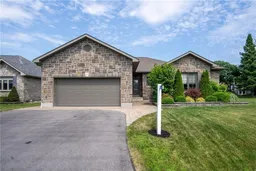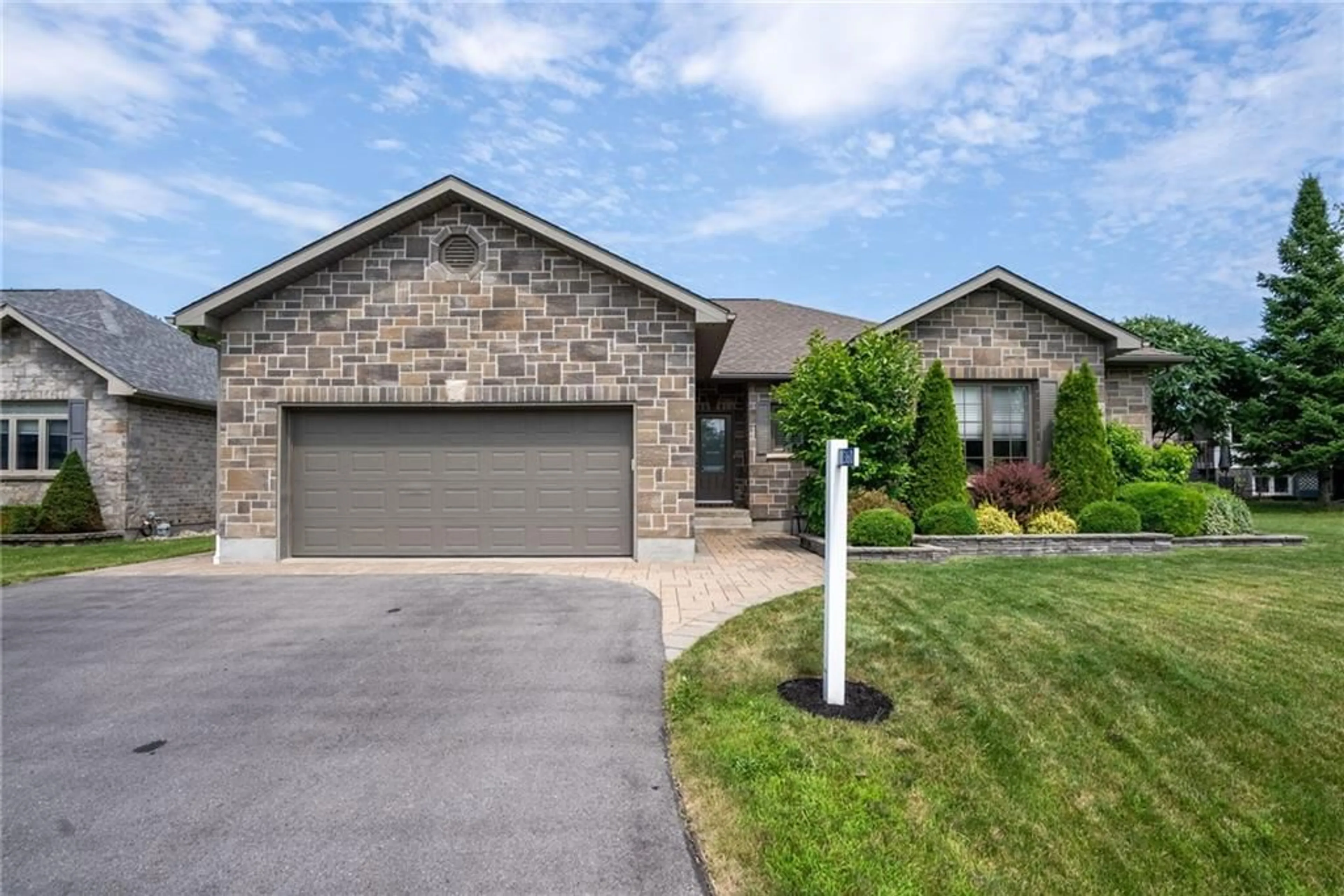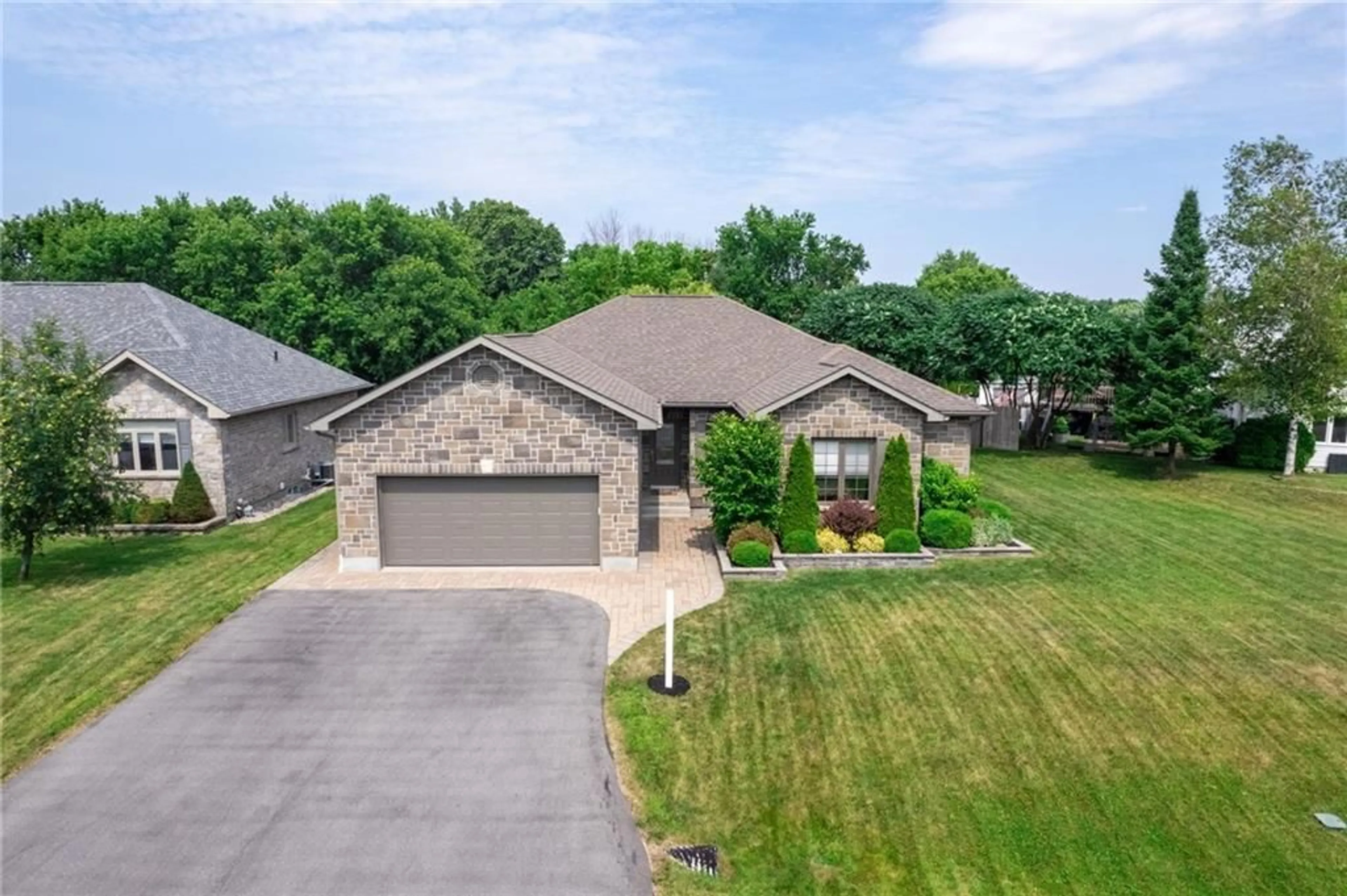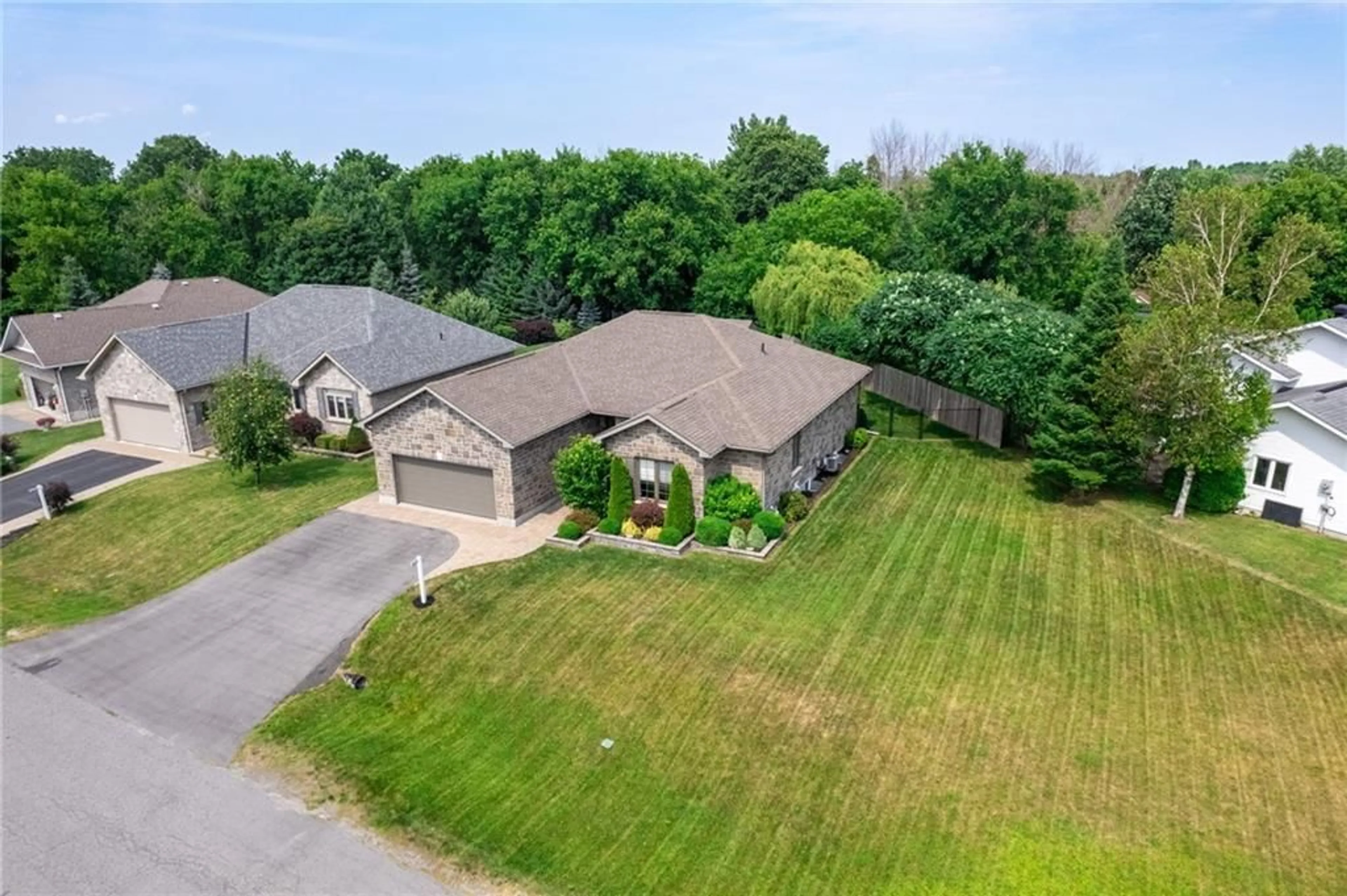18360 LANA Dr, Cornwall, Ontario K6H 7L9
Contact us about this property
Highlights
Estimated ValueThis is the price Wahi expects this property to sell for.
The calculation is powered by our Instant Home Value Estimate, which uses current market and property price trends to estimate your home’s value with a 90% accuracy rate.$718,000*
Price/Sqft$449/sqft
Days On Market12 days
Est. Mortgage$3,435/mth
Tax Amount (2024)$5,368/yr
Description
Beautiful home inside and out! This 1780 sq ft, 3+2 bedroom, 3 bath, all stone executive bungalow is situated in a prestigious neighbourhood just minutes East of the city. This meticulously maintained home features a spacious open floor plan with abundant natural light throughout. The living room is warmed by a gas fireplace and the kitchen/dining area is a chef's dream with modern appliances, ample counter space and stylish cabinetry. The large master bedroom has a walk-in closet and ensuite bath w/jacuzzi tub. Completely finished basement almost doubles the living space and has a large rec room, 2 extra bedrooms, a 3rd bathroom and plenty of storage space. Sitting on a beautifully landscaped lot, the fenced in back yard features a huge patio/deck area with In-lite landscape lighting system and outdoor sound system…perfect for entertaining! Walking distance to Glen Walter Park, the property has too many features to list, so book your viewing to see this fantastic family home today!
Property Details
Interior
Features
Main Floor
Living Rm
18'3" x 15'0"Kitchen
26'0" x 10'10"Primary Bedrm
16'0" x 13'3"Bedroom
12'3" x 10'8"Exterior
Features
Parking
Garage spaces 2
Garage type -
Other parking spaces 3
Total parking spaces 5
Property History
 30
30


