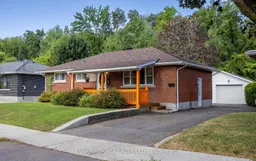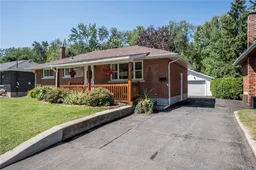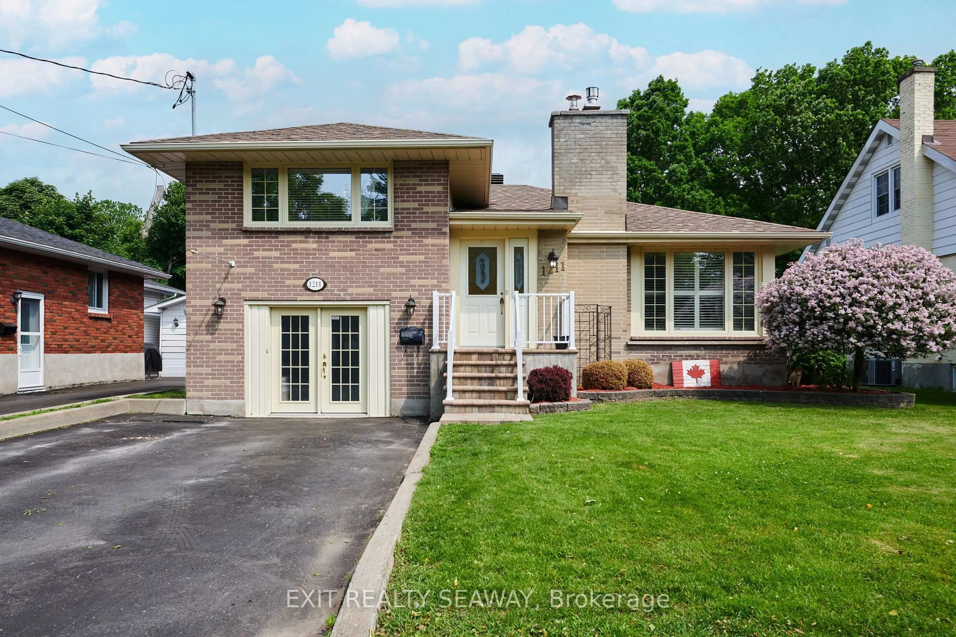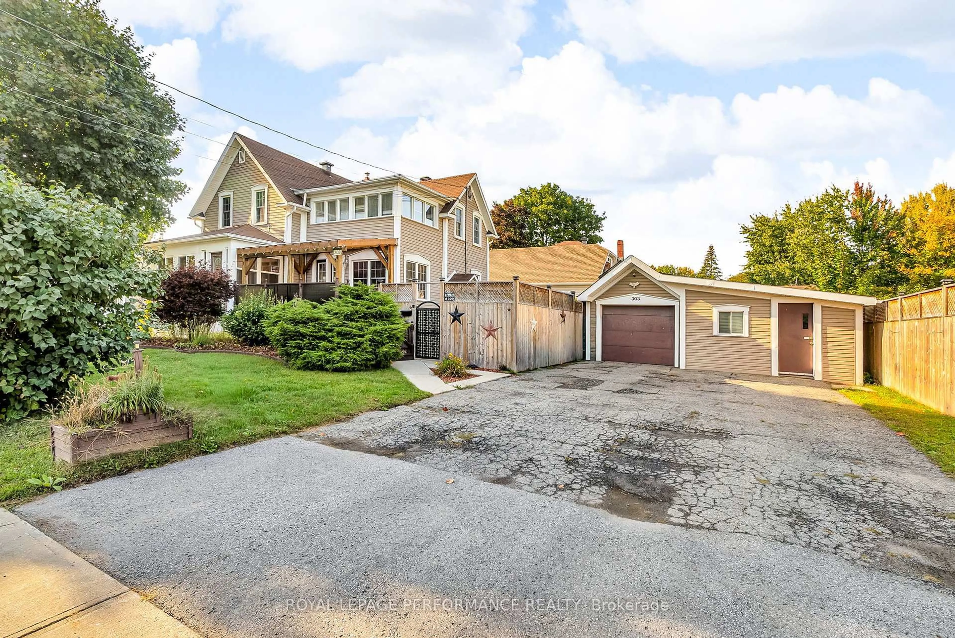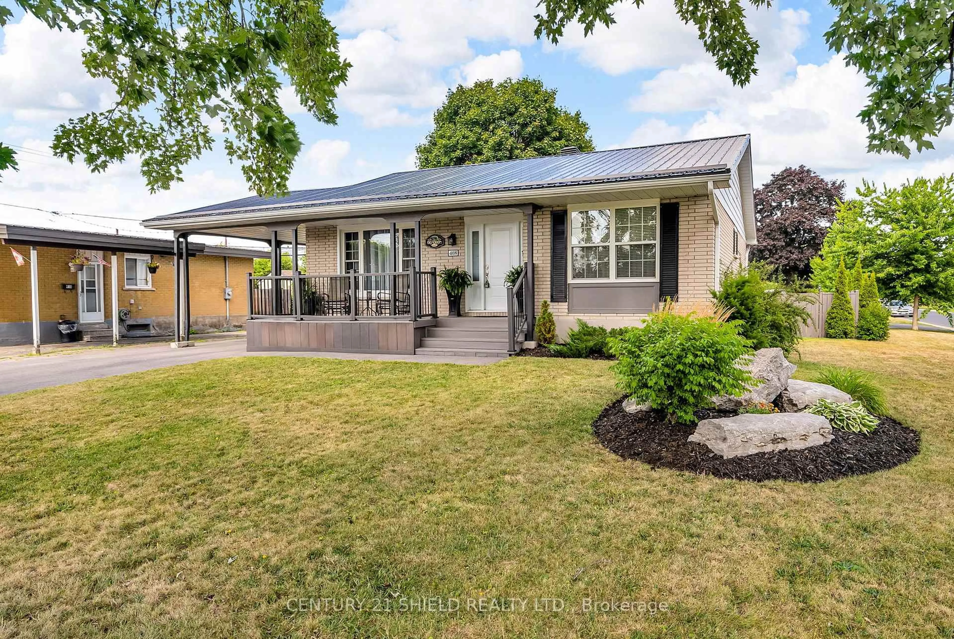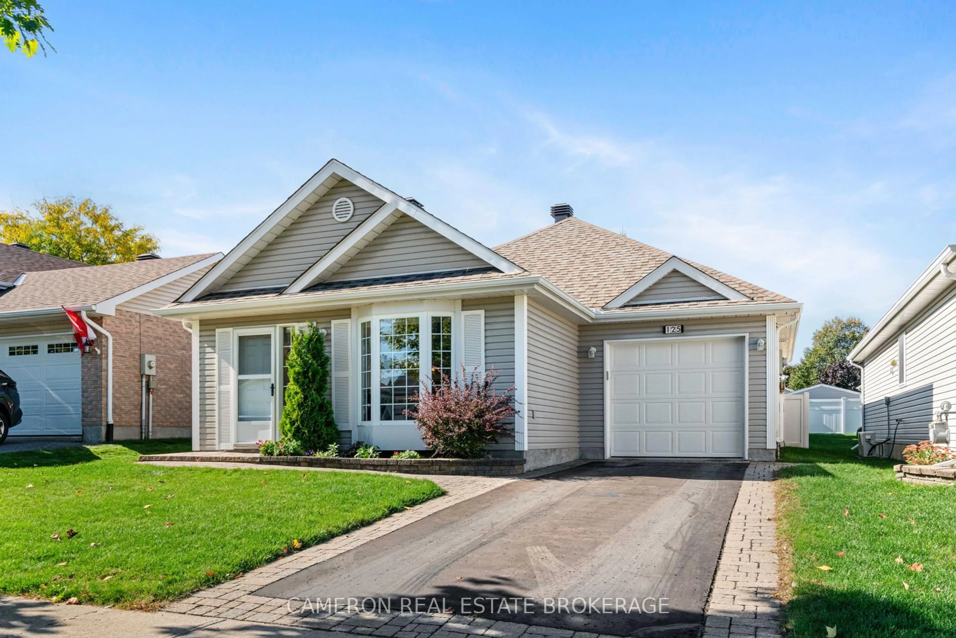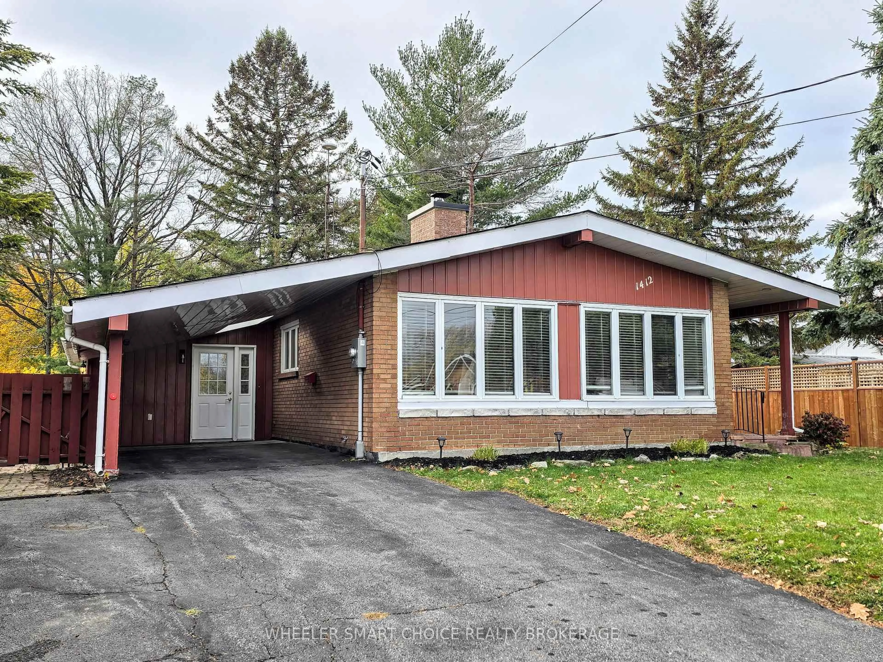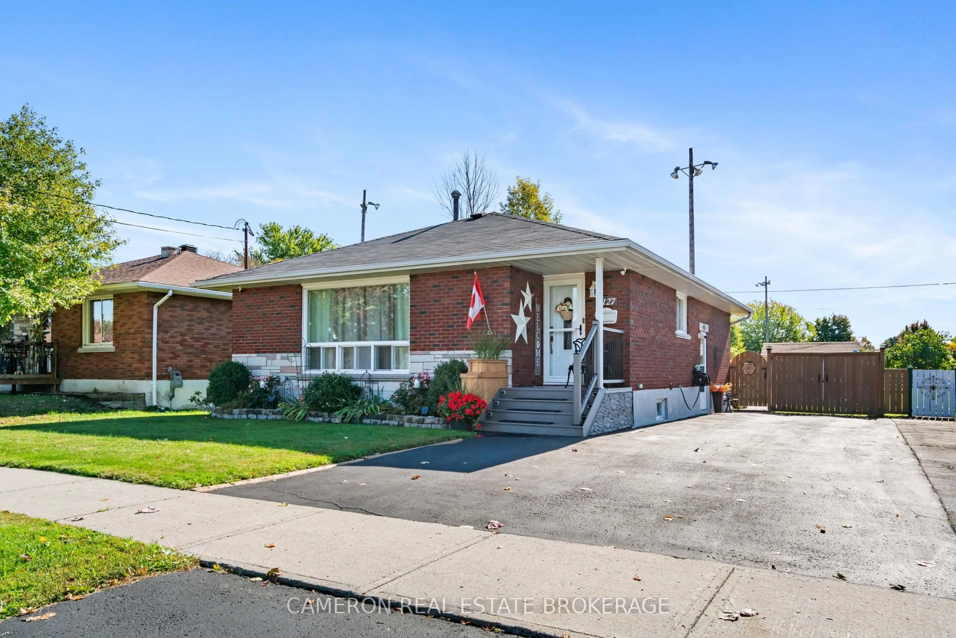Welcome to this charming all-brick bungalow offering 3+1 bedrooms, 2 bathrooms (updated 4-piece and 3-piece), and no rear neighbours - for the ultimate in privacy. Nestled in the highly sought-after Riverdale neighbourhood loved for its tree-lined streets, excellent schools, and welcoming community, this home combines comfort, convenience, and natural beauty. Curb appeal abounds with a freshly sanded and painted covered porch, a private driveway with side entrance access, and an oversized detached garage overlooking a tranquil forest. Step inside to find a bright, updated kitchen with eating area, a spacious living room, three generously sized bedrooms, and a modern 4-piece bath. The separate side entrance opens directly to the kitchen and to the finished lower level, complete with a cozy rec room featuring a natural gas fireplace, a fourth bedroom ideal for guests or extended family, a 3-piece bath, storage room, laundry, and a large mechanical room with work area for hobbies or workshop space. This flexible layout also offers excellent potential for an in-law suite or rental opportunity. The backyard is a true retreat, backing onto lush trees and designed for both relaxation and play. Enjoy a landscaped seating area, tomato garden, mature Maple tree, and plenty of space for barbecuing, entertaining, or simply unwinding outdoors. All of this in a prime location just steps from public transit and St. Anne Catholic School, and a short walk to Viscount Alexander Public School, Riverdale Park (playground, splash pad & tennis court), the St. Lawrence River, and the scenic trails of the Canal Lands. Move-in ready with numerous updates: Shower glass (2024), Fresh paint touch-ups (2025), Dishwasher (2023), Furnace, A/C & hot water heater (2018), Windows (2017-2018), and Roof shingles (2016). Most furniture pieces are negotiable.
Inclusions: Fridge, Stove, Dishwasher, Washer, Dryer, Auto garage door opener
