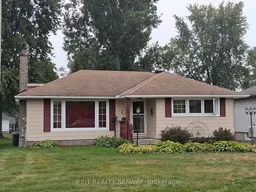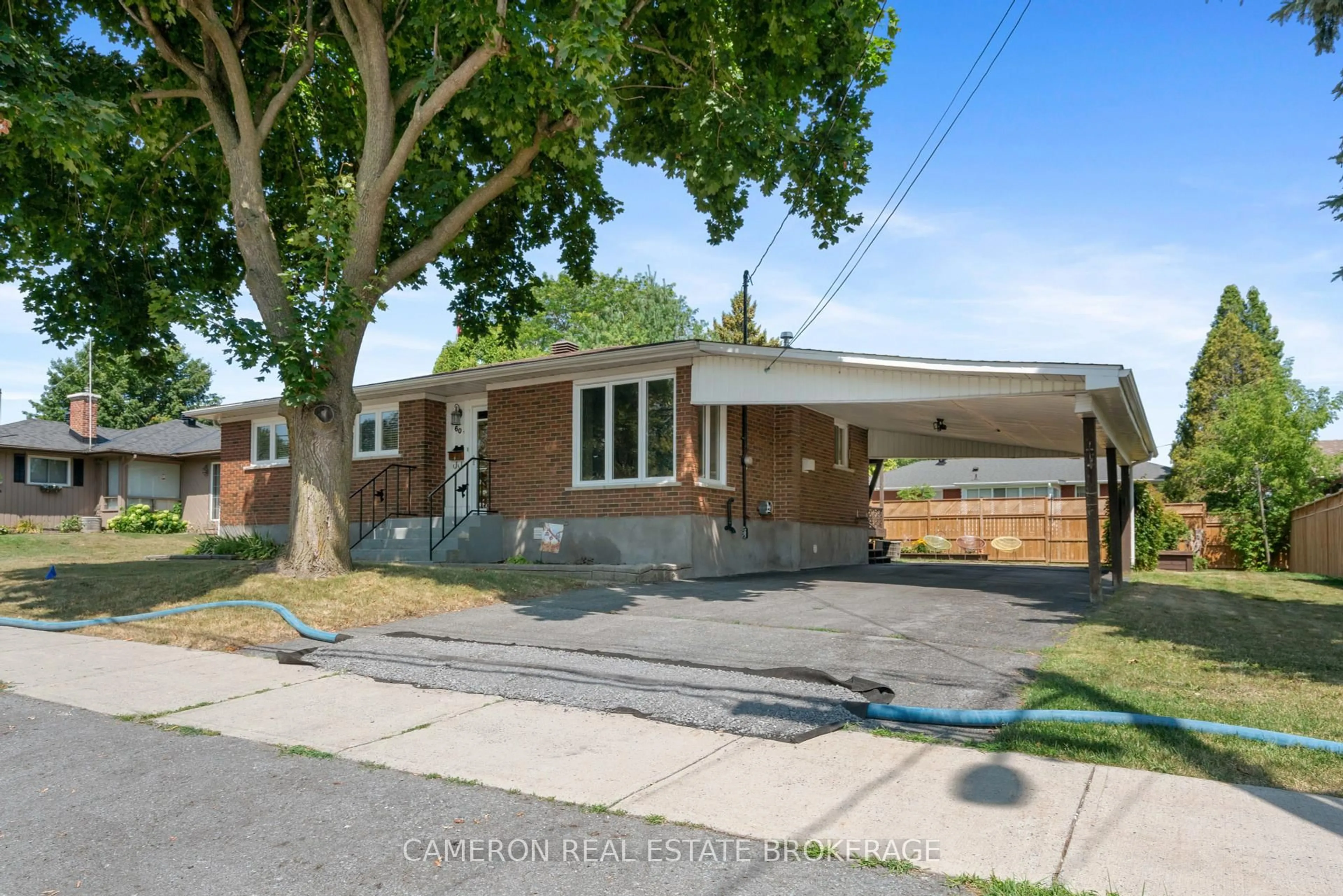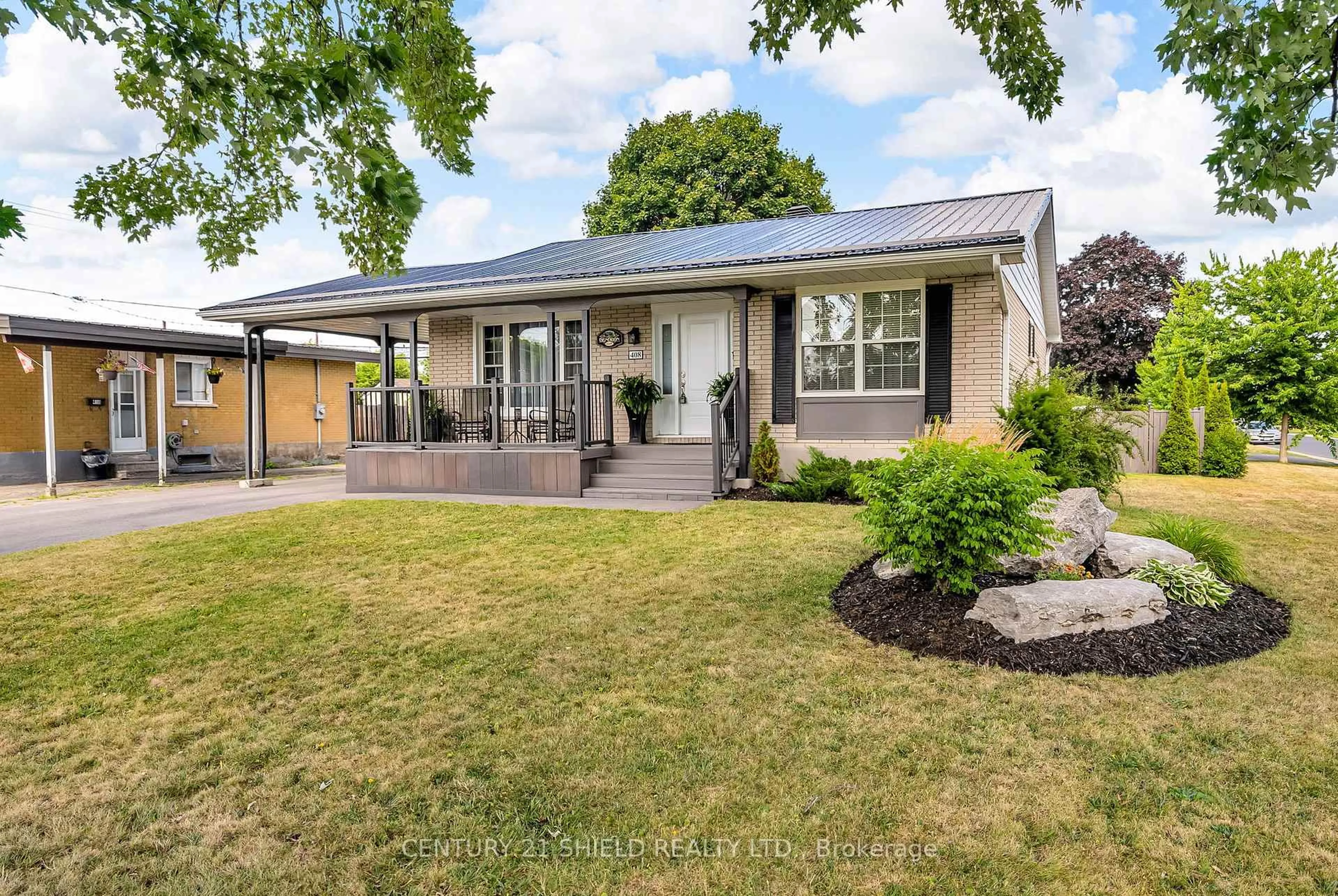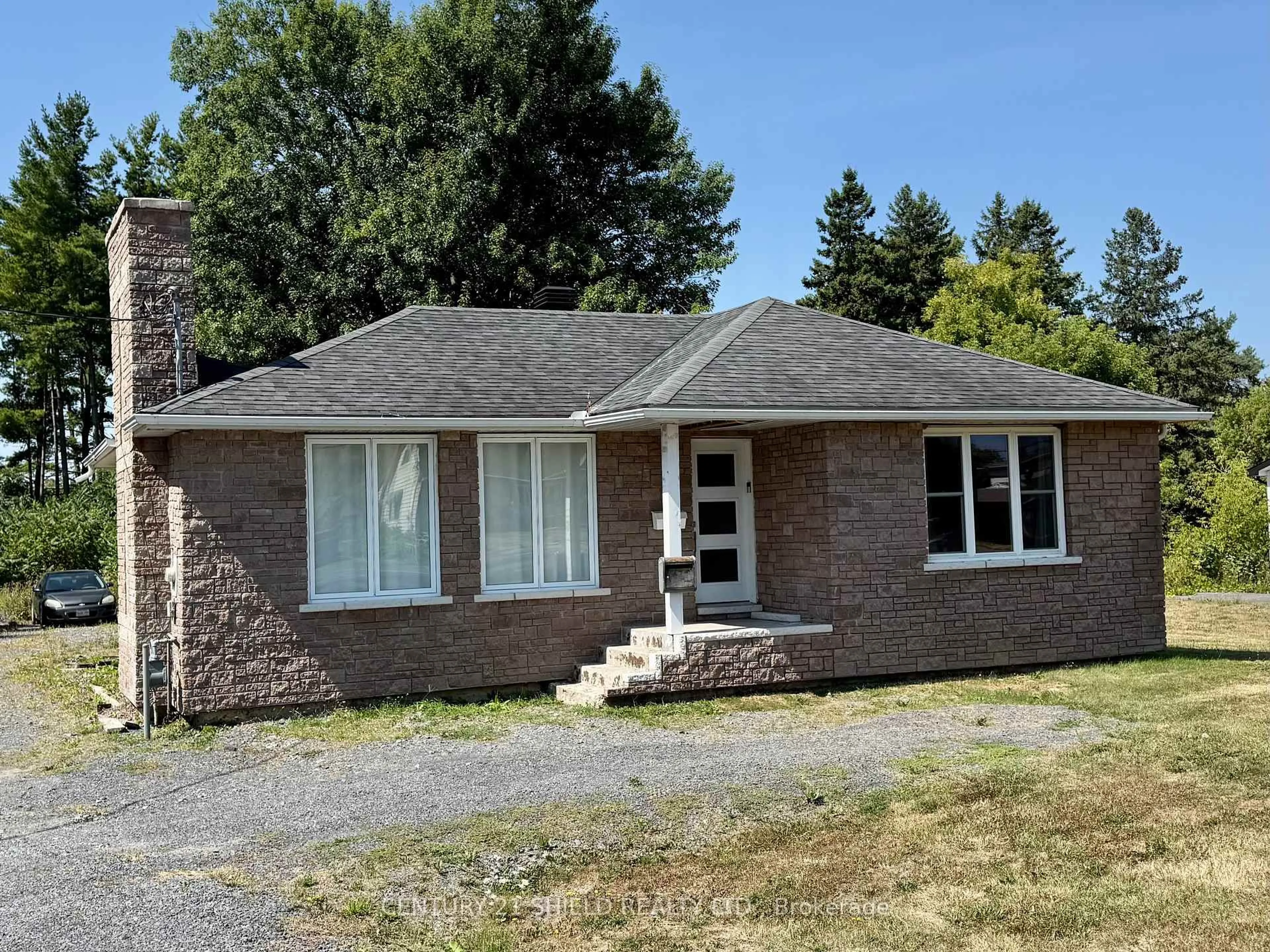Nestled in the sought-after Riverdale subdivision, this 2-bedroom bungalow offers a blend of charm, comfort, and potential. The main level features a bright living room and a spacious dining room, both highlighted by original hardwood floors. The kitchen, updated within the past year, provides modern efficiency in a compact layout. A main-floor family room with terrace doors opens to a generous deck with gazebo, ideal for summer gatherings. From here, there is also access to a covered deck and a pedestrian door leading directly to the detached garage for added convenience. The large storage closet complete with built-in shelving. Forced-air natural gas heating, central air conditioning, and a whole-home air cleaner ensure year-round comfort. Outdoors, the 55' x 149' lot showcases mature, meticulously maintained gardens, a utility shed, and ample space to enjoy. While the décor reflects an older style, the homes solid construction and excellent bones make it a wonderful opportunity to personalize to your own taste. This property combines character, functionality, and room to grow an excellent find in one of Cornwall's most desirable neighbourhoods.
Inclusions: Refrigerator, Stove, Dishwasher, Washer, Dryer, Gazebo
 25
25





