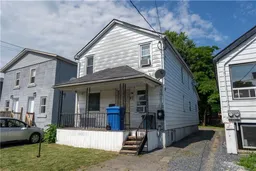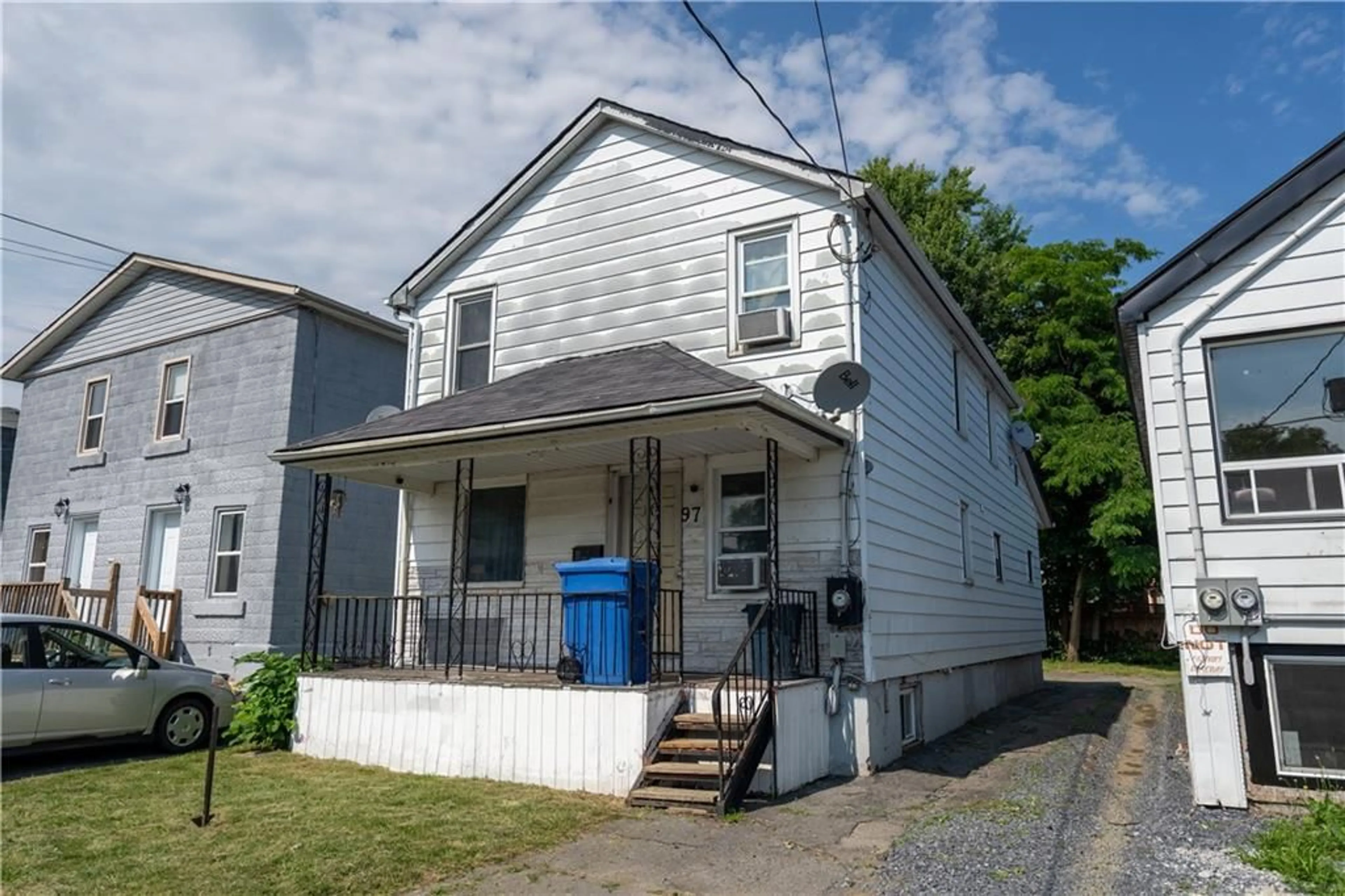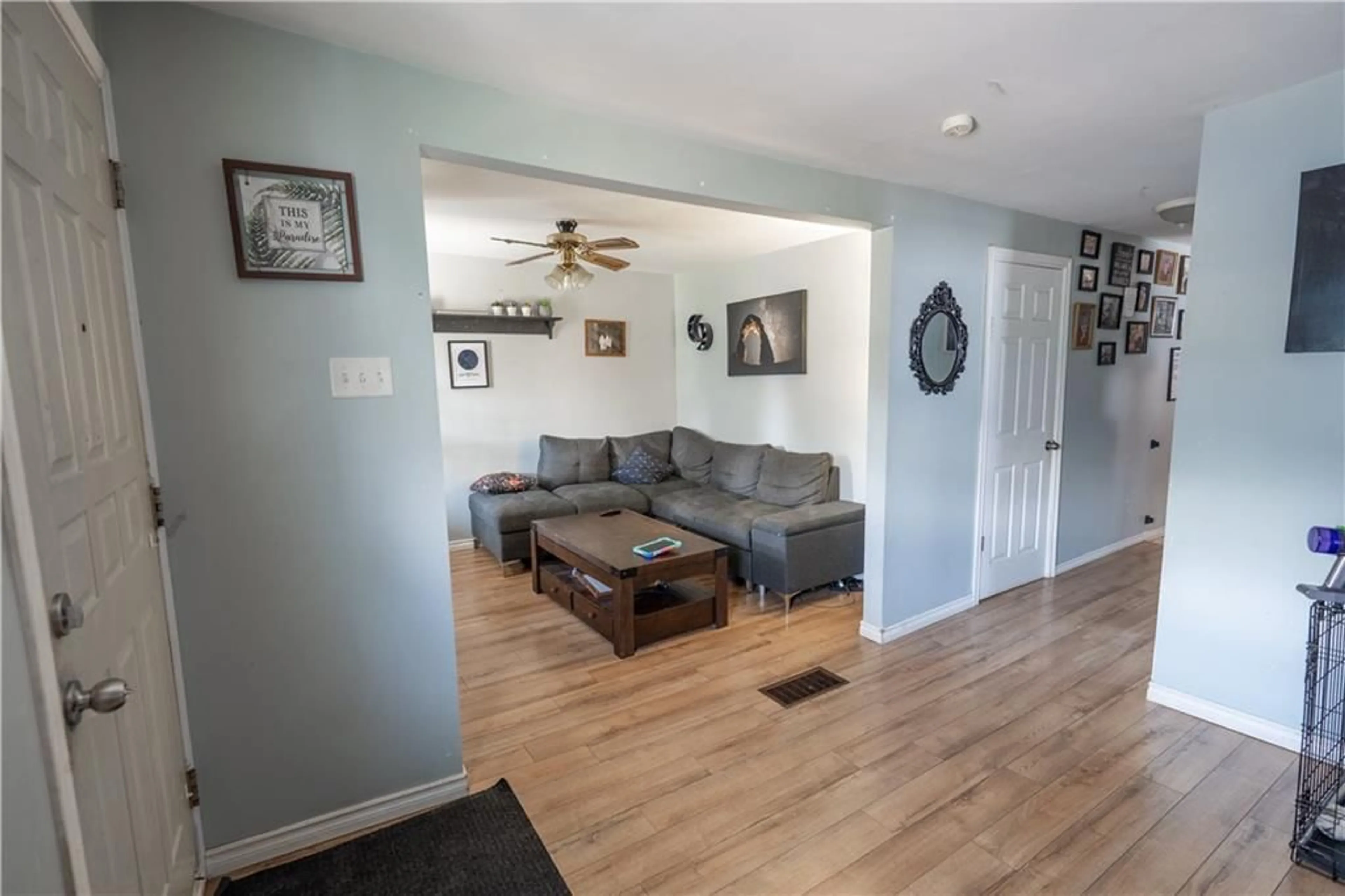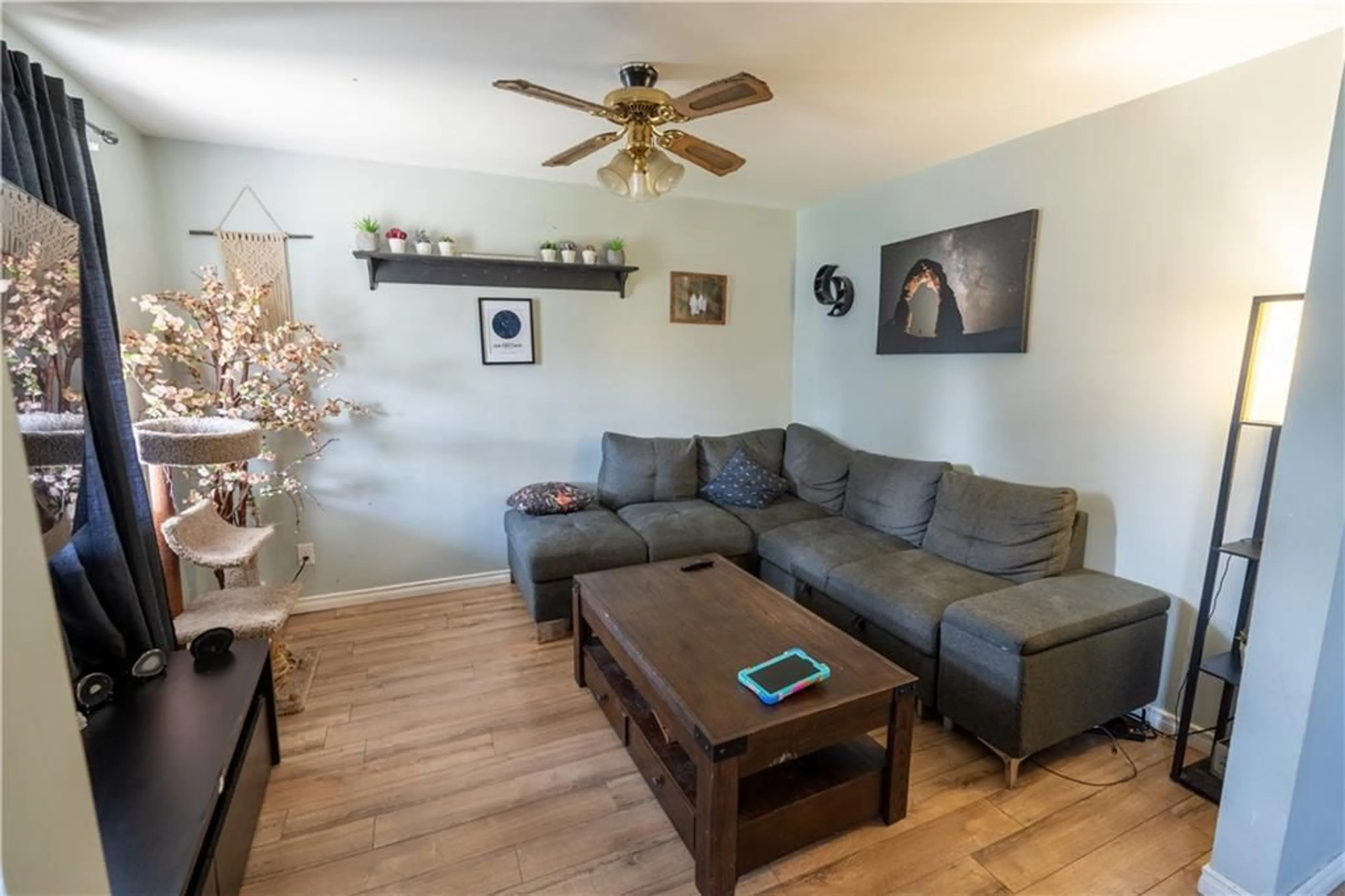97 LEFEBVRE Ave, Cornwall, Ontario K6H 5G6
Contact us about this property
Highlights
Estimated ValueThis is the price Wahi expects this property to sell for.
The calculation is powered by our Instant Home Value Estimate, which uses current market and property price trends to estimate your home’s value with a 90% accuracy rate.$280,000*
Price/Sqft$162/sqft
Days On Market21 days
Est. Mortgage$1,138/mth
Tax Amount (2023)$1,952/yr
Description
THIS AFFORDABLE PROPERTY HAS ROOM FOR YOUR BIG HAPPY FAMILY! No exaggeration, this home is BIG! She's "xtra large" with formal dining space, multiple living and sitting rooms, huge bedrooms, large foyers and halls, 2 bathrooms, lots of parking. If you've been searching for a spacious property at an affordable price, this is it. There is potential to build equity for the owner/occupant. It can make a lovely income property too, currently rented by a fantastic long-term occupant who is willing to stay. Forced air gas heating, full unfinished basement. Shared lane that opens-up to parking in the back. Situated on the second block up from the River, make use of the waterfront trail. Close to shopping, St. Lawrence College and all conveniences. 24hr notice for showings, preferably 4-6pm Tues-Sat. 24hrs irrevocable. Call today!
Property Details
Interior
Features
2nd Floor
Bedroom
9'8" x 9'4"Bedroom
11'6" x 9'4"Bedroom
19'0" x 11'7"Exterior
Features
Parking
Garage spaces -
Garage type -
Other parking spaces 3
Total parking spaces 3
Property History
 23
23


