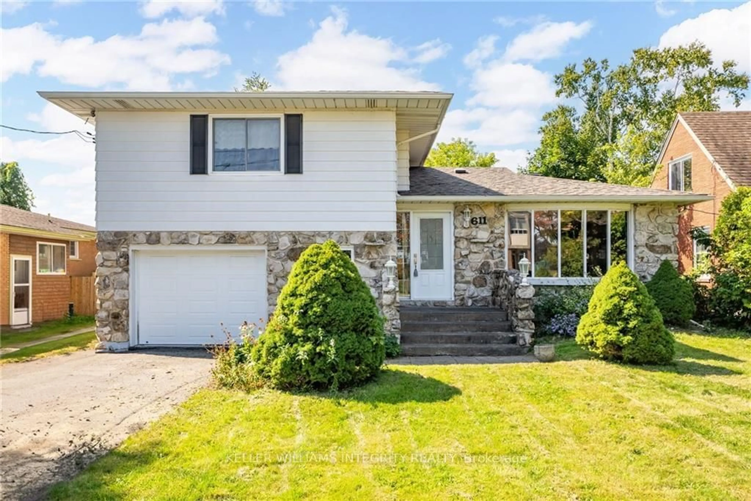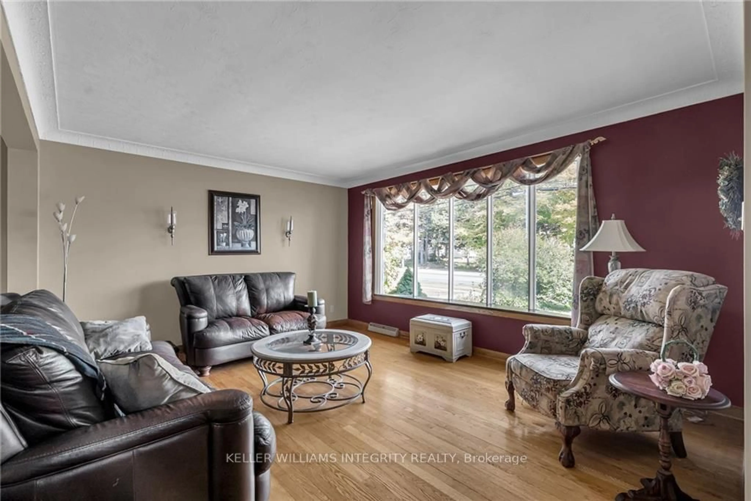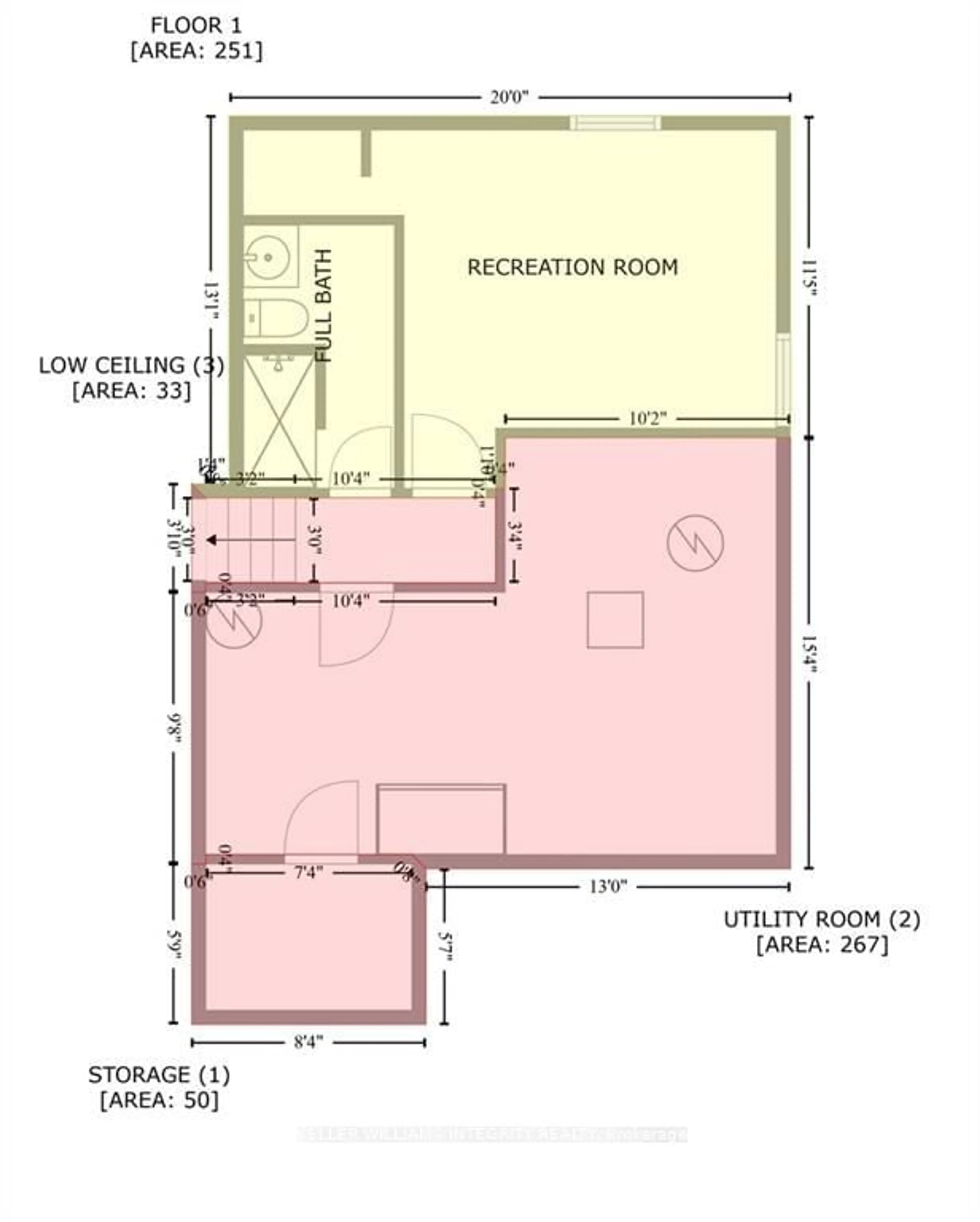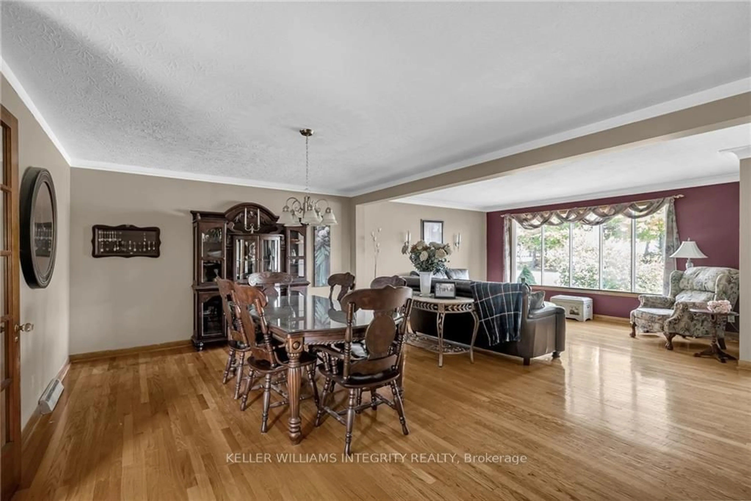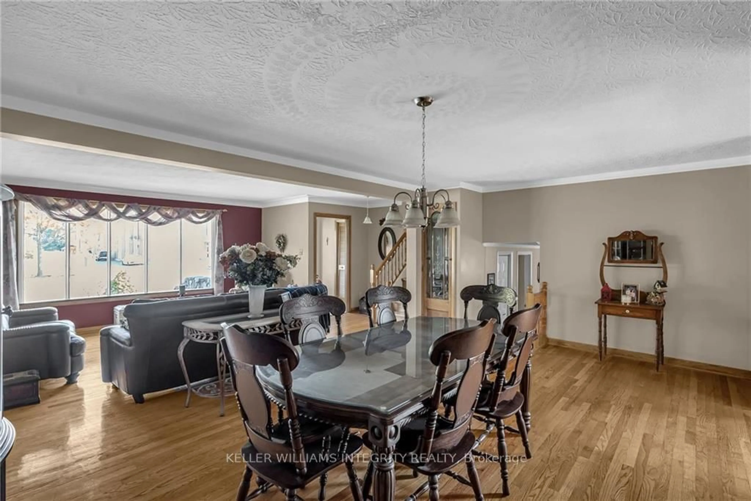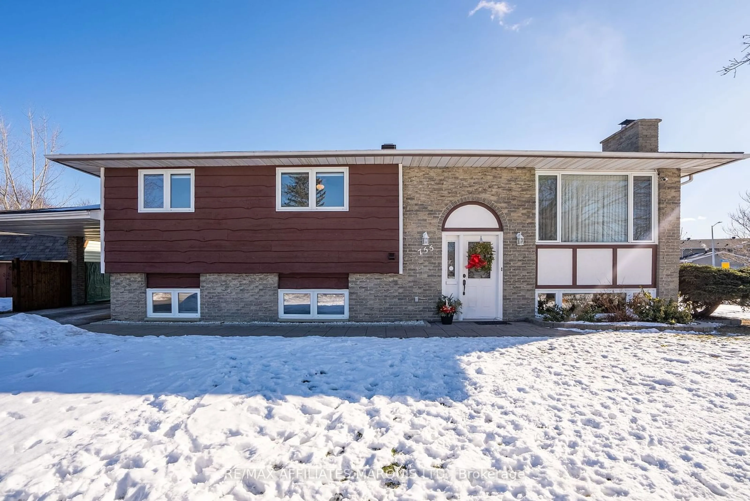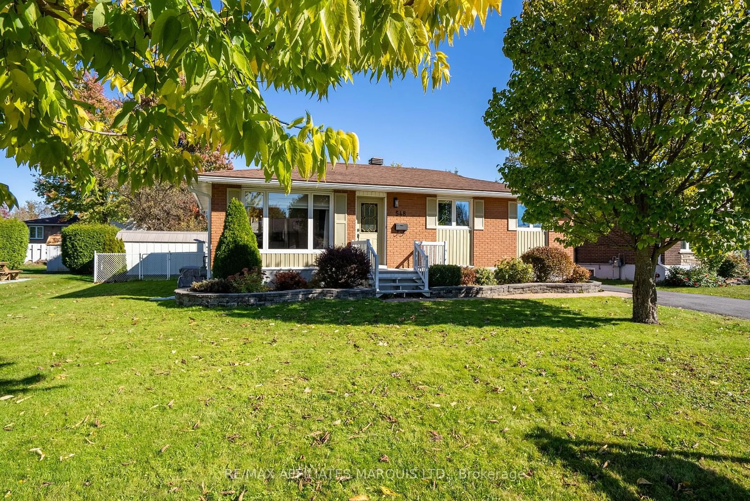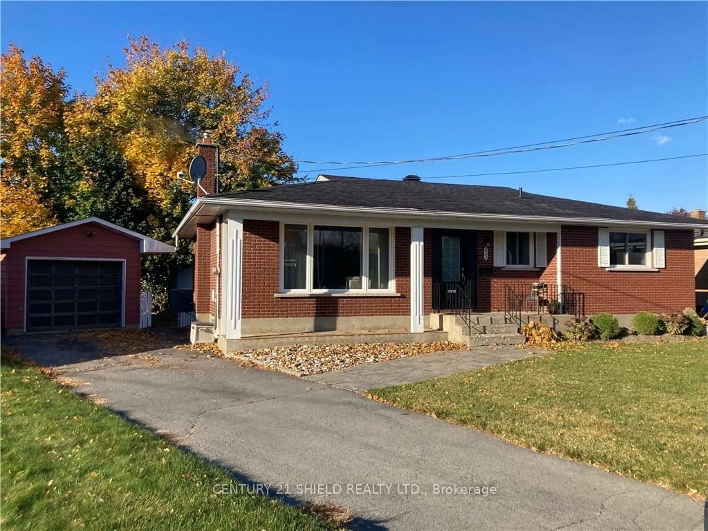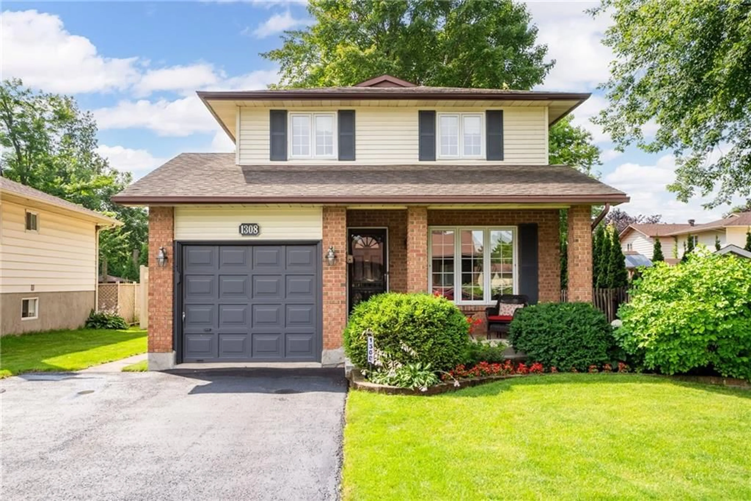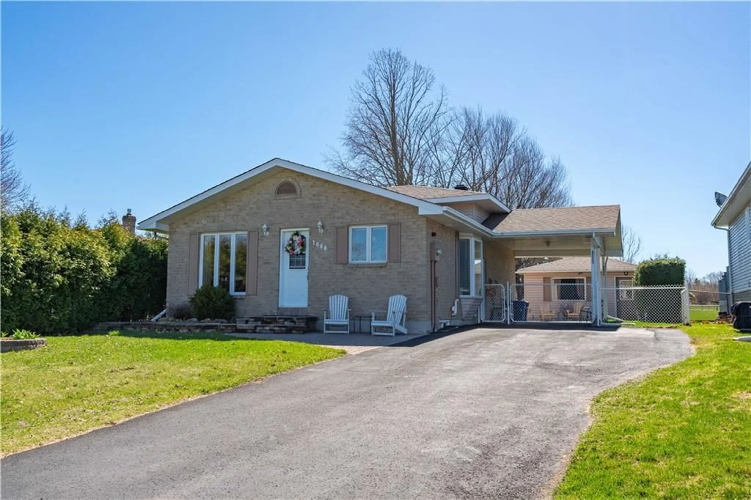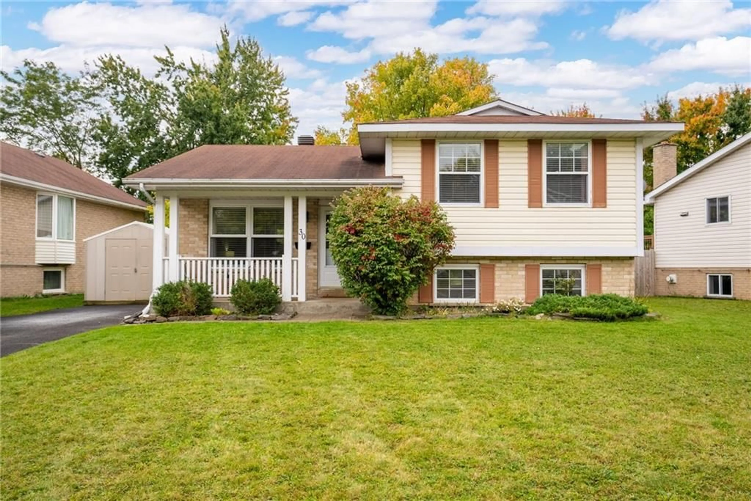Contact us about this property
Highlights
Estimated ValueThis is the price Wahi expects this property to sell for.
The calculation is powered by our Instant Home Value Estimate, which uses current market and property price trends to estimate your home’s value with a 90% accuracy rate.Not available
Price/Sqft-
Est. Mortgage$2,254/mo
Tax Amount (2023)$3,976/yr
Days On Market120 days
Description
Welcome to this beautiful split-level home located in the heart of Cornwall, just minutes from the Cornwall Community Hospital. The spacious living and dining rooms lead to a kitchen adorned with rich wooden cabinetry. The upper level boasts 3 generous-sized bedrooms and a stylishly updated bathroom, while the lower level features a quaint entertainment room. Downstairs, you will find a finished rec room and another 3-piece bathroom with a shower. Close to schools and other conveniences, this home is ideal for first-time home buyers ready to start a family or families looking to upgrade., Flooring: Hardwood
Property Details
Interior
Features
Lower Floor
Bathroom
Laundry
2.08 x 3.30Family
5.86 x 3.86Bathroom
Exterior
Features
Parking
Garage spaces 1
Garage type Attached
Other parking spaces 2
Total parking spaces 3
Property History
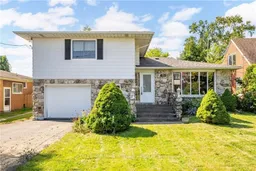 30
30
