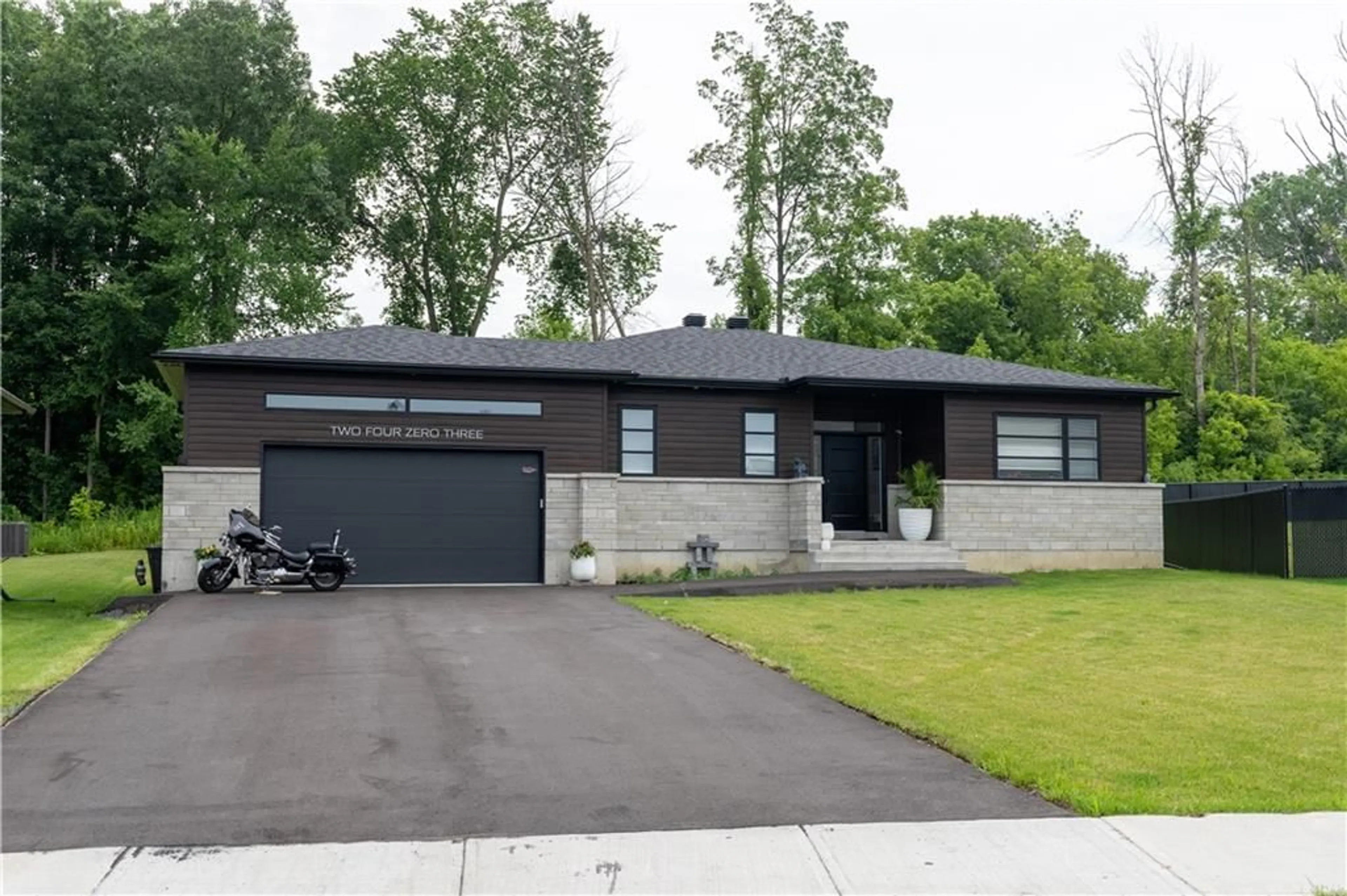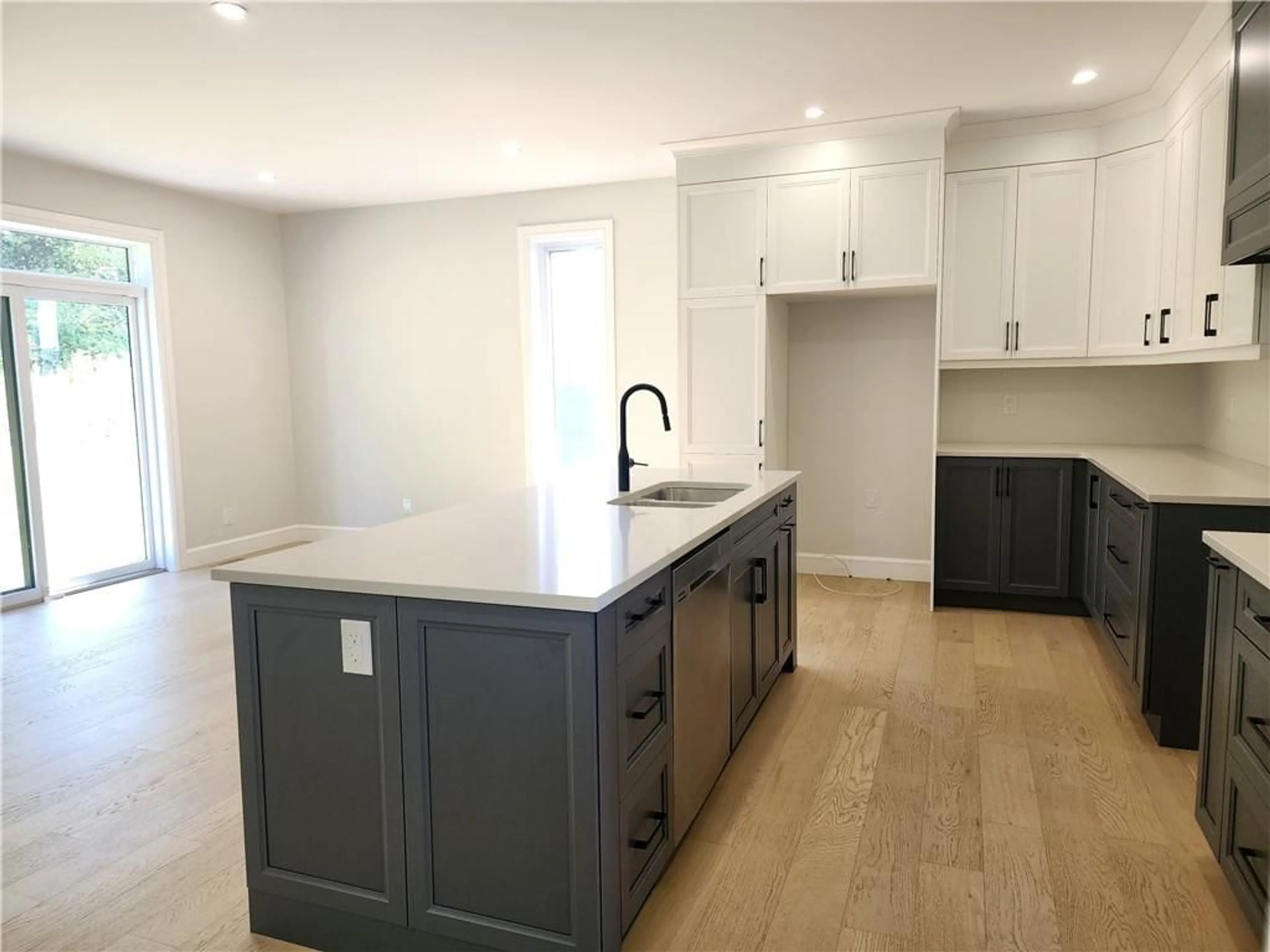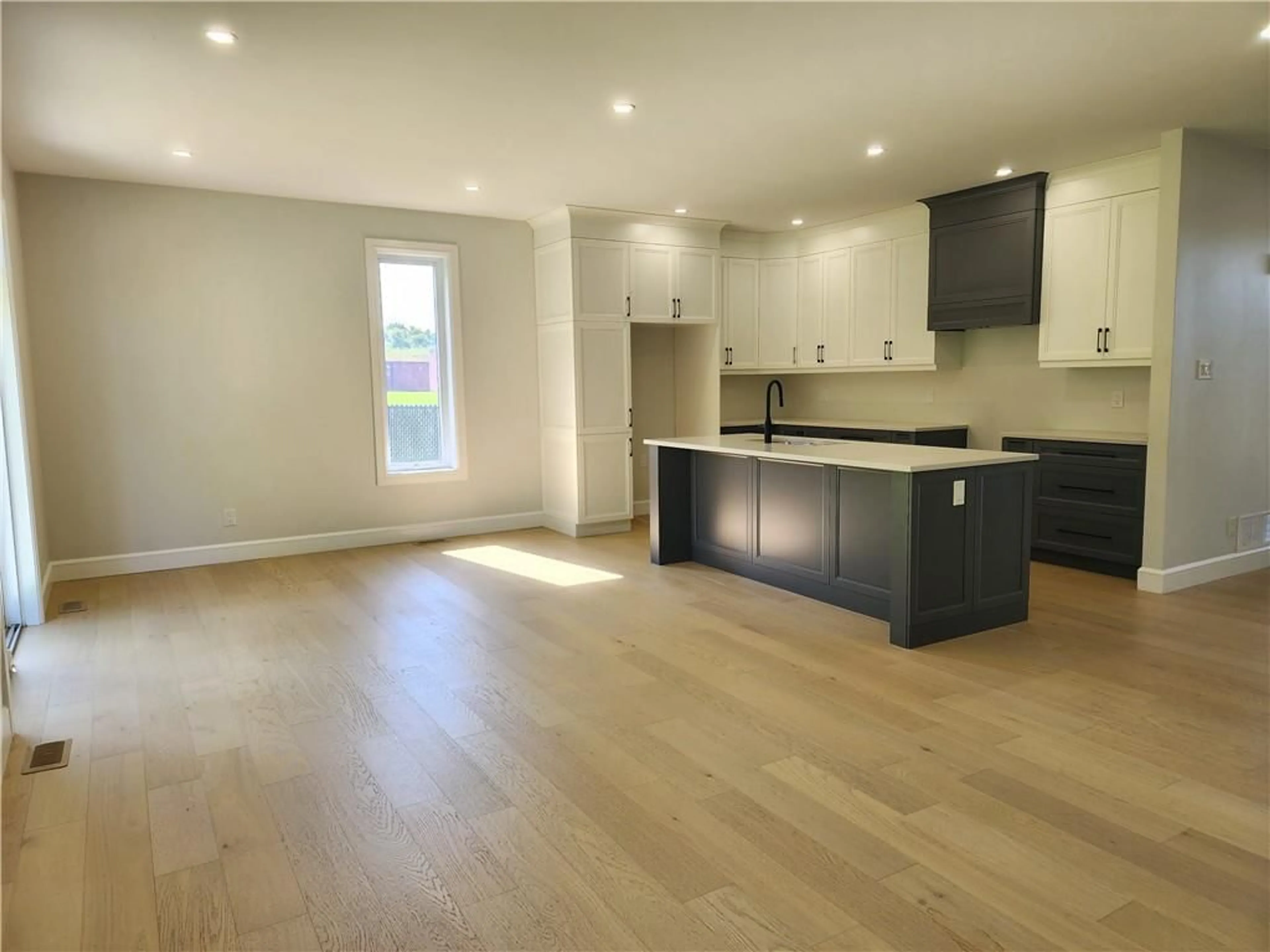2403 WATSON Cres, Cornwall, Ontario K6H 7N2
Contact us about this property
Highlights
Estimated ValueThis is the price Wahi expects this property to sell for.
The calculation is powered by our Instant Home Value Estimate, which uses current market and property price trends to estimate your home’s value with a 90% accuracy rate.$784,000*
Price/Sqft$454/sqft
Est. Mortgage$3,221/mth
Tax Amount (2023)$5,560/yr
Days On Market31 days
Description
The sprawling modern bungalow you've been waiting for has hit the market! Designed to attract the contemporary buyer, this home has 9ft ceilings, pot lighting and an impressive open floor plan. Kitchen boasts premium quality cabinetry that stretches to the ceiling, in a stylish two-tone scheme, with Quartz counters & large centre island. STANDOUT FEATURES include a walk-in foyer closet, main-floor laundry room, a sizeable 24x22 attached garage and paved parking for 10 vehicles. The primary bedroom offers DOUBLE walk-in closets and a 4pc ensuite. Premium hardwood spans throughout, complimented by chic 24x24 tile in the baths and entryways. Fully finished basement doubles the living space featuring a sizeable rec-room with high ceilings and pot lighting, 2 huge bedrooms and a 4pc bath. Pie shaped land parcel enjoys a 115ft of width in the backyard providing loads of potential and privacy with no backyard neighbours. Shareholders are registrants. 24hr irrevocable. Call today.
Property Details
Interior
Features
Main Floor
Living/Dining
31'8" x 22'4"Primary Bedrm
15'10" x 13'6"Ensuite 4-Piece
Walk-In Closet
Exterior
Features
Parking
Garage spaces 2
Garage type -
Other parking spaces 8
Total parking spaces 10
Property History
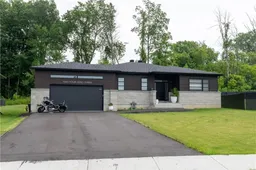 30
30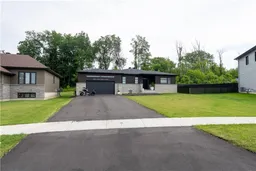 14
14
