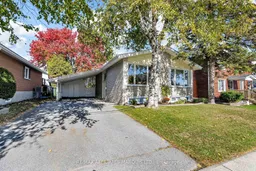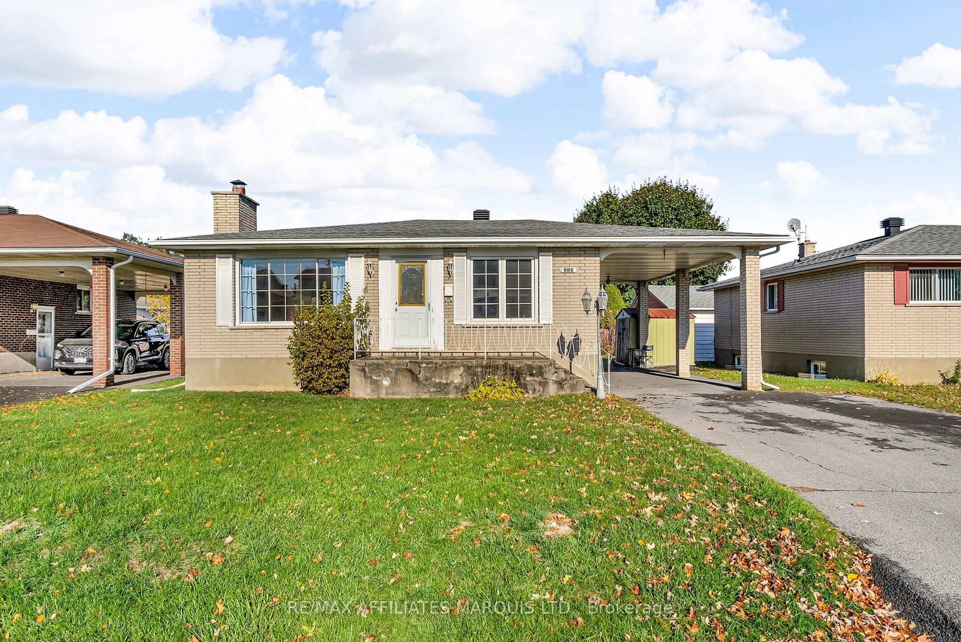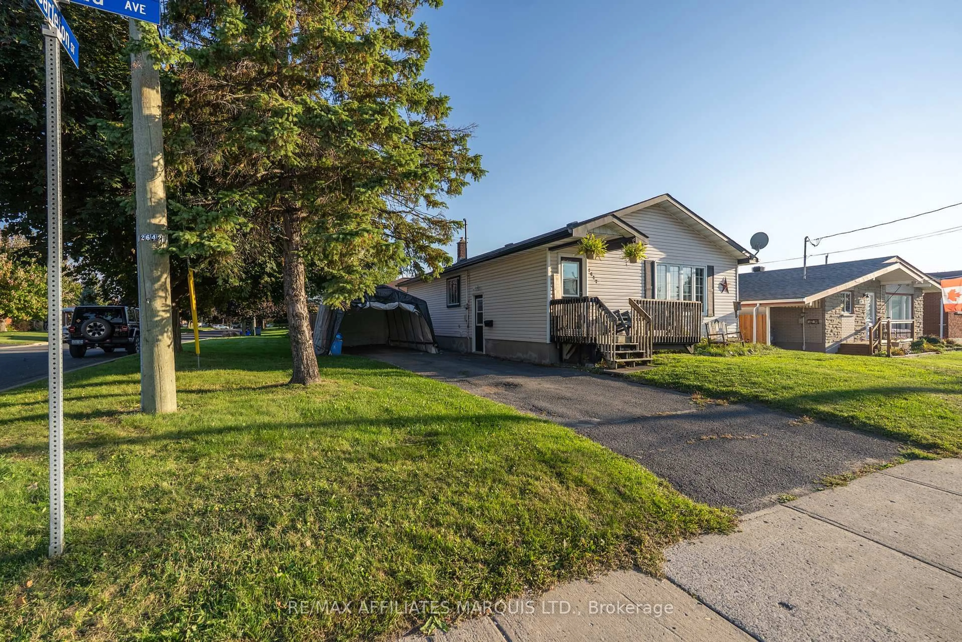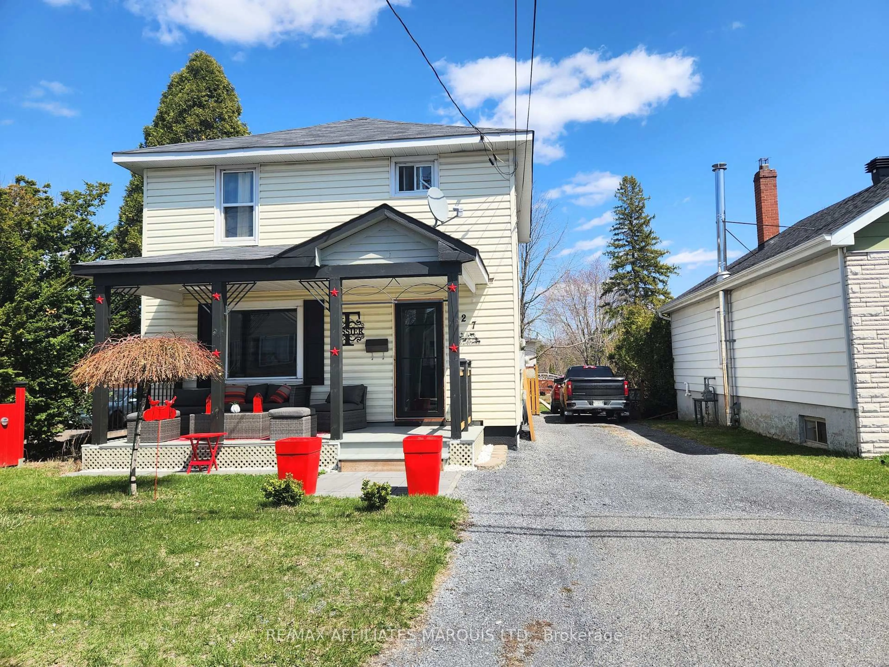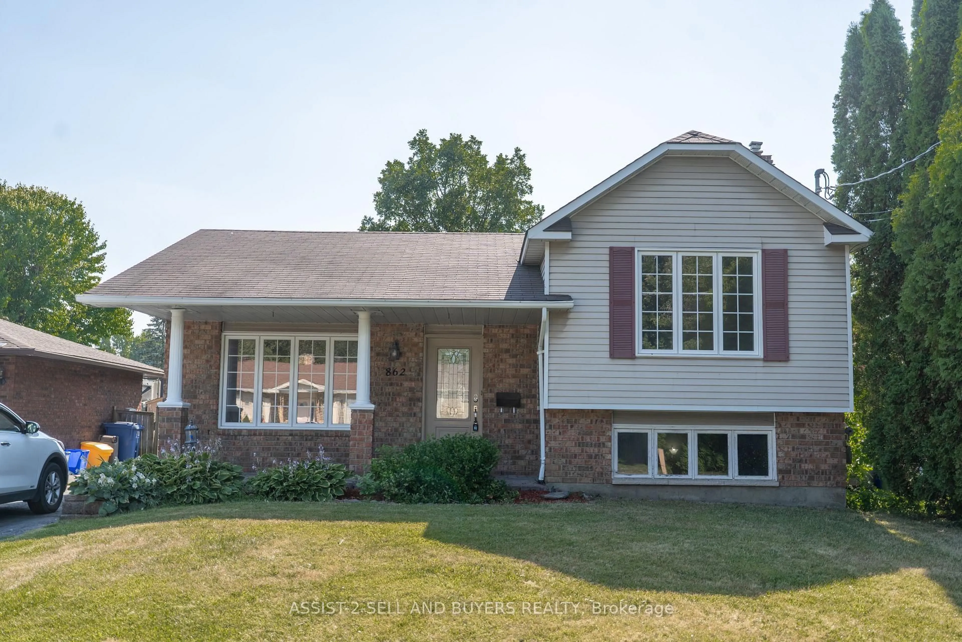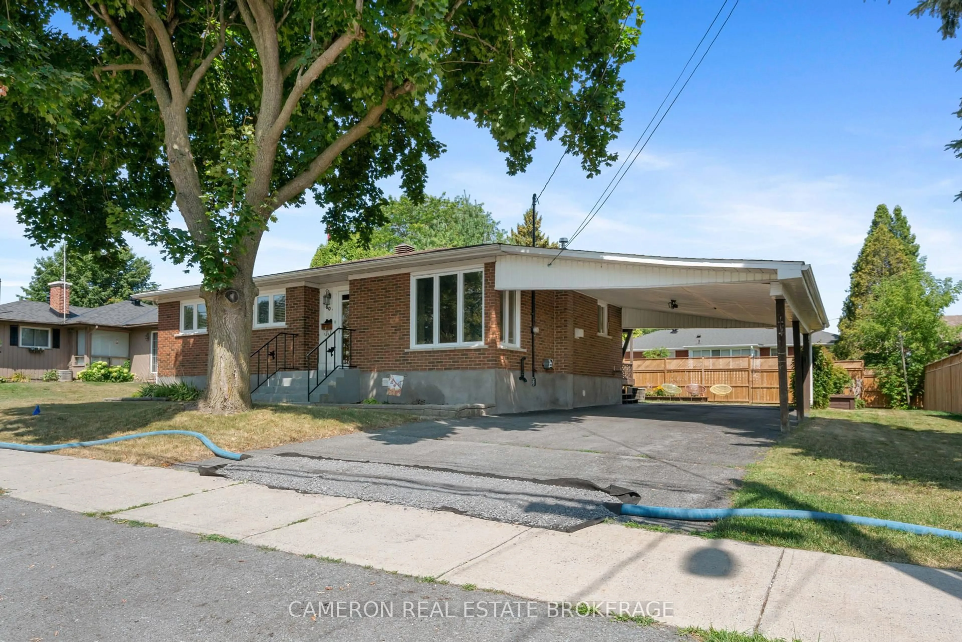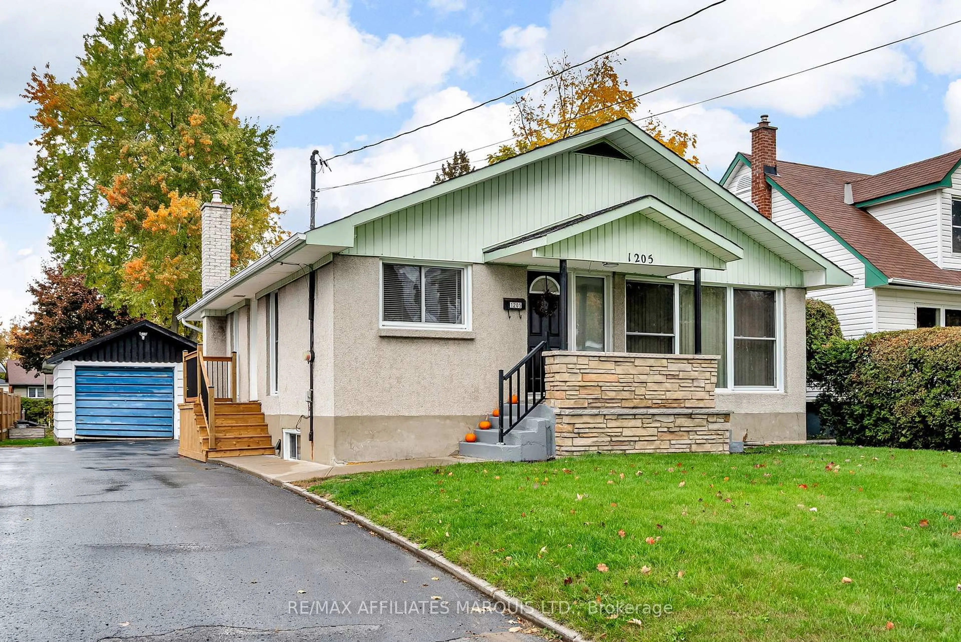Welcome to 220 15th Street West - a great option for first-time buyers or downsizers looking for style, comfort and a walkable location.This 3-bedroom, 1.5-bath home features a fully renovated kitchen (summer 2023) complete with quartz countertops, white shaker cabinetry, subway tile backsplash - a modern upgrade that instantly elevates the space.The main level is bright and welcoming with two large front-facing windows that allow natural light to fill the living area. Upstairs, you'll find three bedrooms, including one with patio doors leading directly to the backyard, adding a nice connection to the outdoor space.The lower level expands the home's functionality with a large rec room, a dedicated workshop area, a 2-piece bathroom, laundry room and storage. For added peace of mind, the sewer lateral was replaced in 2023, a major update already taken care of for you.Outside, the fenced backyard offers mature trees, a shed and space that's perfect for relaxing, hosting a campfire or simply enjoying time outdoors. A carport adds practical convenience, and the location is a standout - just a short walk to the parks, gym, schools, the bike path and all amenities.24 hour irrevocable on all offers.
