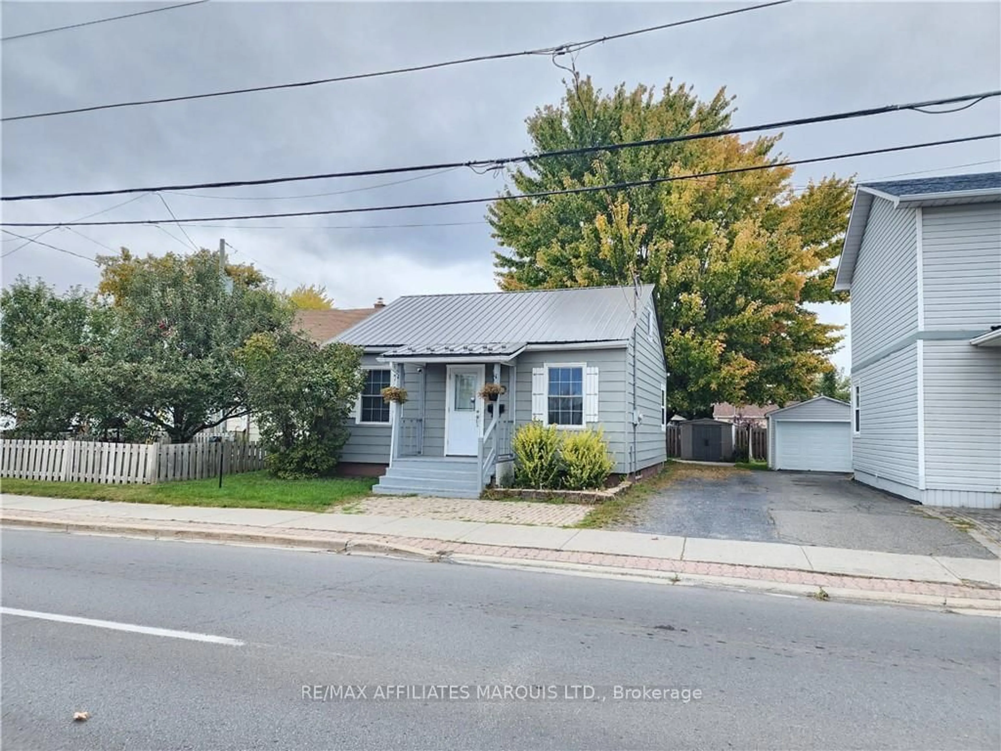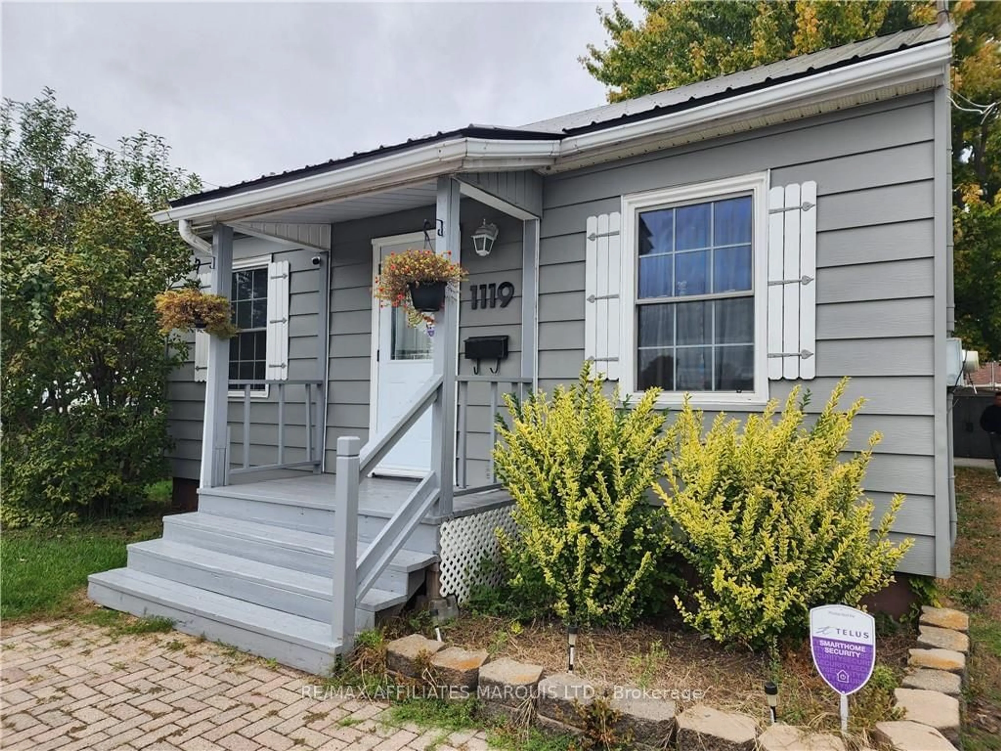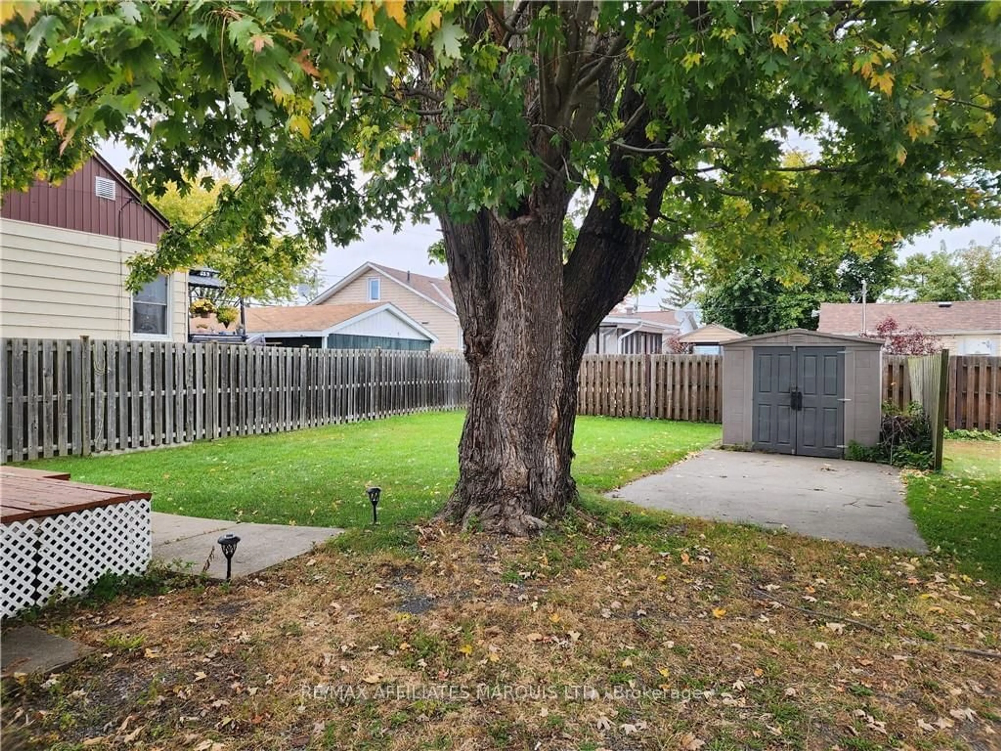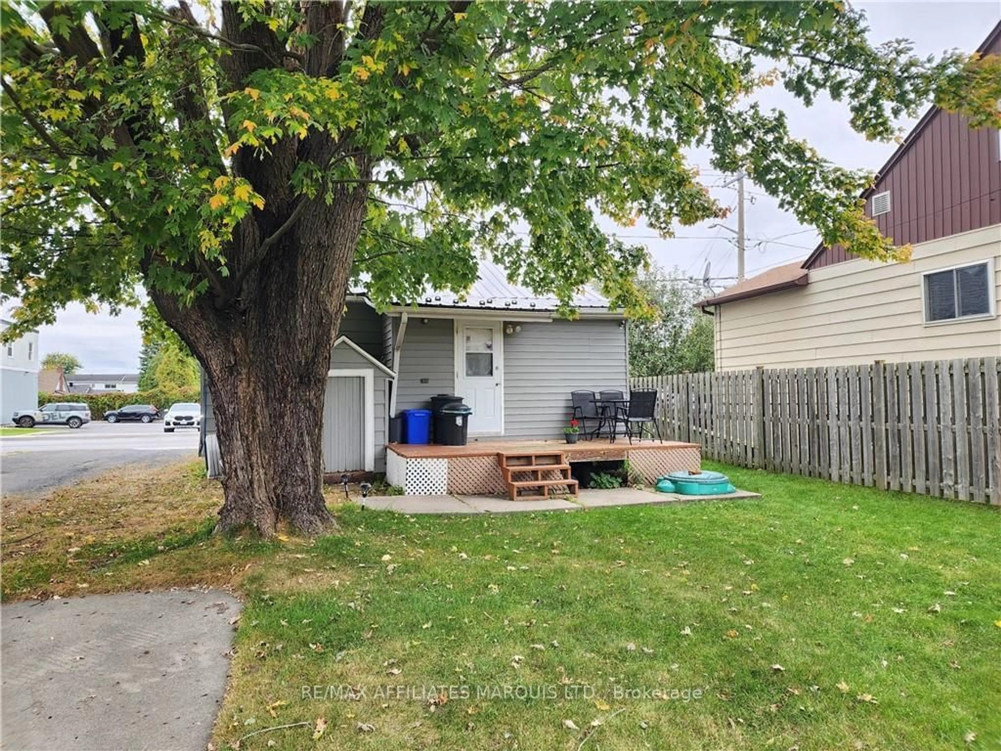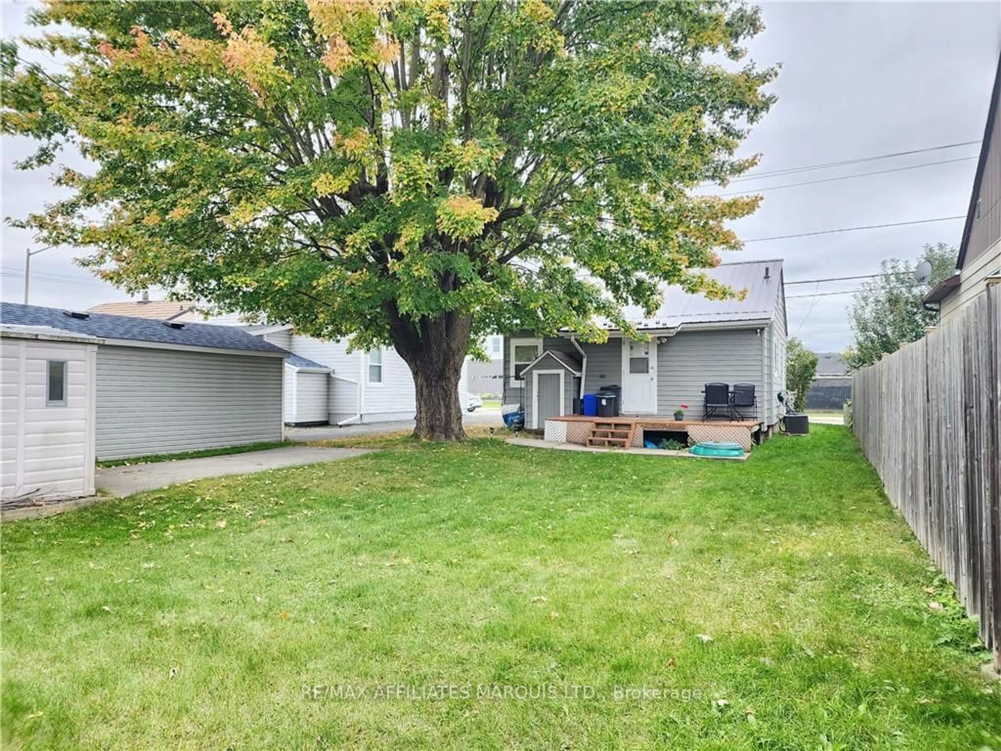1119 PITT St, Cornwall, Ontario K6J 3S8
Contact us about this property
Highlights
Estimated ValueThis is the price Wahi expects this property to sell for.
The calculation is powered by our Instant Home Value Estimate, which uses current market and property price trends to estimate your home’s value with a 90% accuracy rate.Not available
Price/Sqft-
Est. Mortgage$1,284/mo
Tax Amount (2024)$1,824/yr
Days On Market77 days
Description
Want to own your own home, but don't qualify for traditional financing? VTB AVAILABLE ON THIS PURCHASE! Call now for details. This affordable 3 bed bungalow is located in an urban centre-town location, in close proximity to shops, recreation & amenities. This property is practical and economical. The penny-wise buyer will appreciate low overhead. This gem has a sensible layout with a generous living room and roomy eat-in kitchen. Two main-floor bedrooms and a bathroom complete the main level. There's a 3rd bedroom / flex room upstairs in the 1/2 story. Unfinished storage and utility space in the basement. Enjoy the rear deck, perfect to relax on a hot summer day or host into the evening. The backyard is 100ft deep, semi-enclosed and private with parking for 2 vehicles and a sizeable storage shed. Gas furnace, central A/C, metal roof, owned H20 tank. 24hr notice minimum for all showings. 24hr irrevocable. Sellers are registrants. Call today., Flooring: Mixed
Property Details
Interior
Features
2nd Floor
Br
3.04 x 2.74Exterior
Features
Parking
Garage spaces -
Garage type -
Total parking spaces 2

