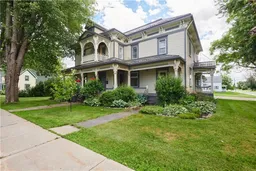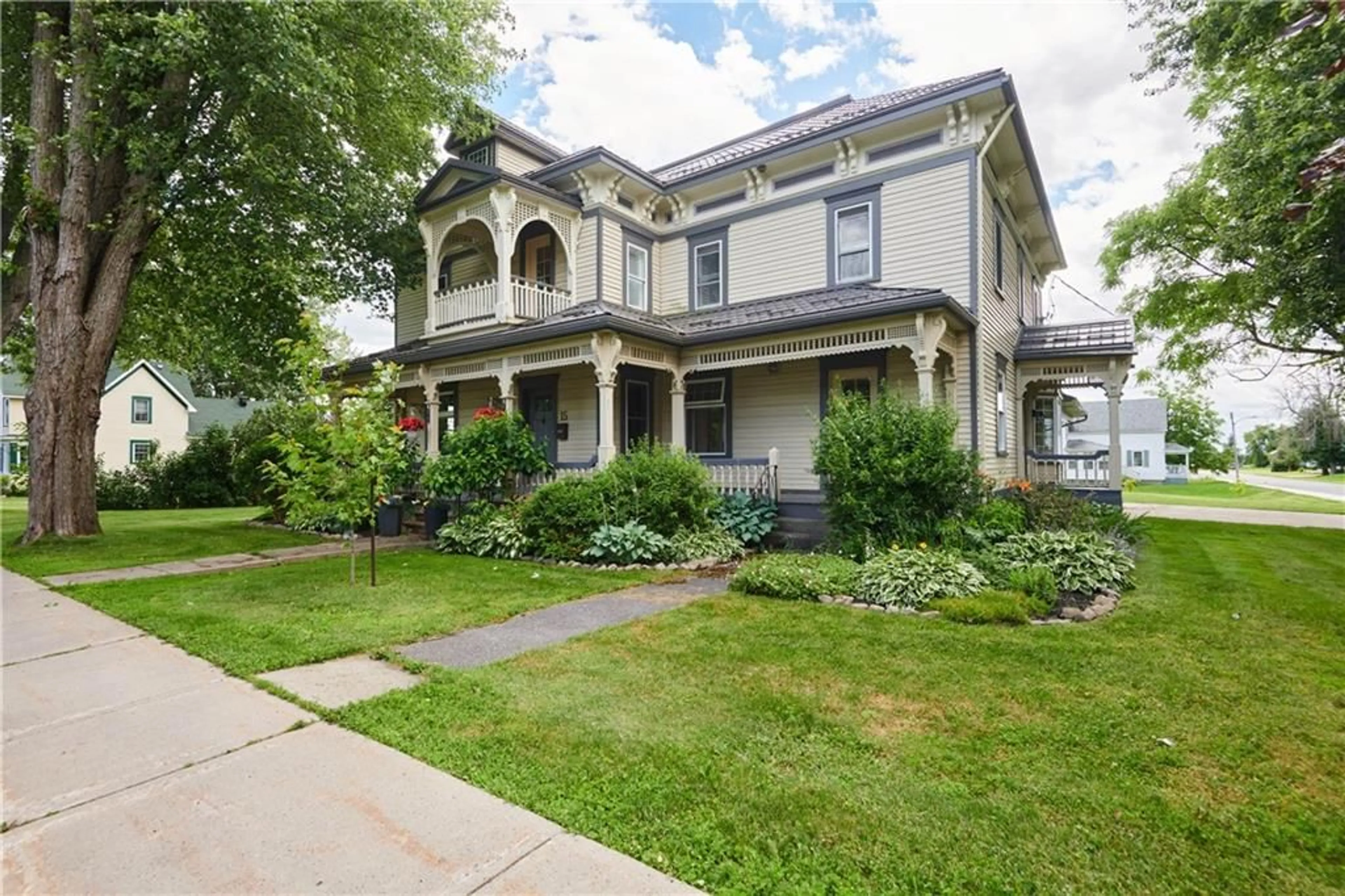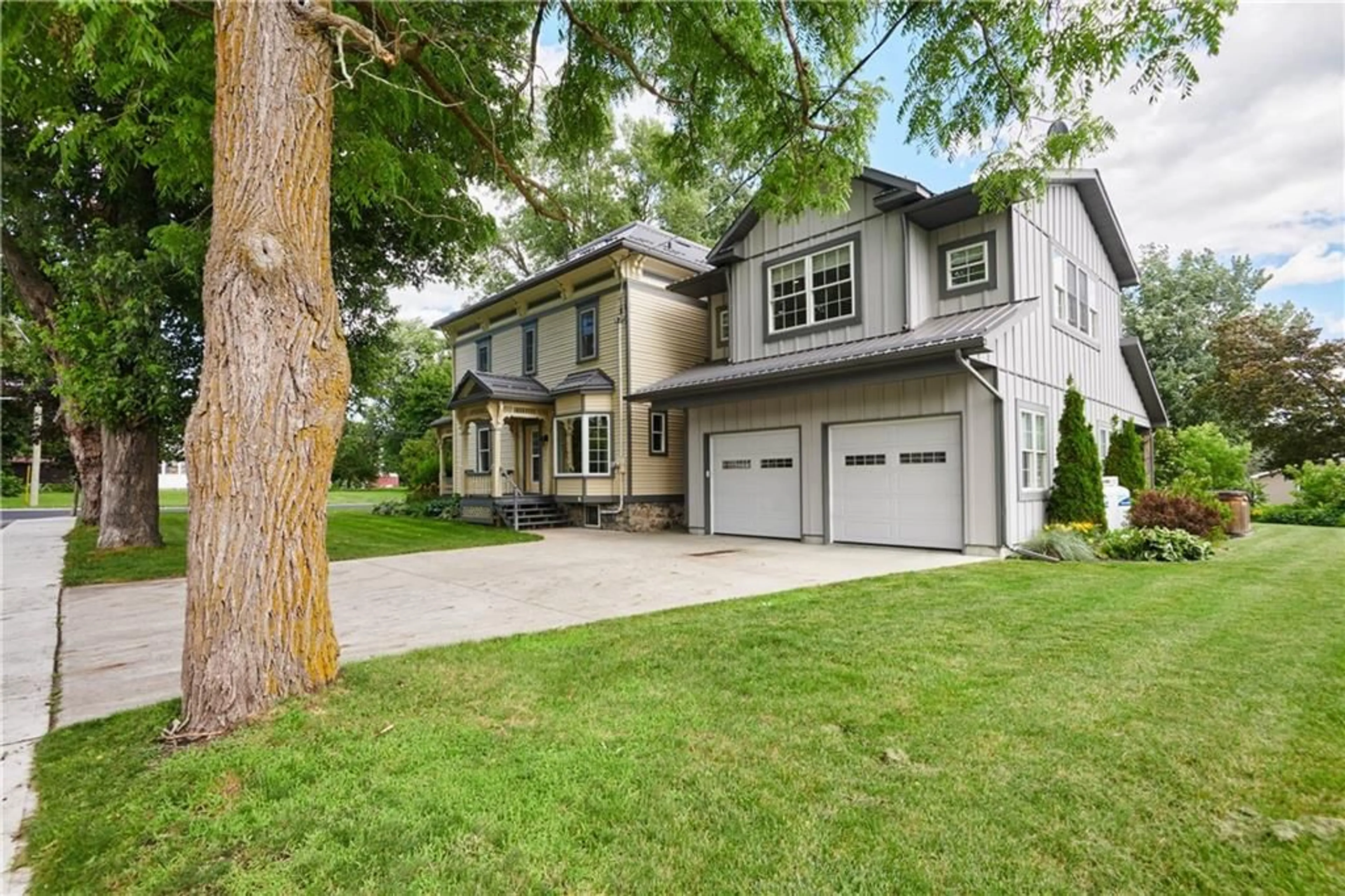3302 MAIN St, Avonmore, Ontario K0C 1C0
Contact us about this property
Highlights
Estimated ValueThis is the price Wahi expects this property to sell for.
The calculation is powered by our Instant Home Value Estimate, which uses current market and property price trends to estimate your home’s value with a 90% accuracy rate.$750,000*
Price/Sqft$224/sqft
Days On Market28 days
Est. Mortgage$3,972/mth
Tax Amount (2024)$3,825/yr
Description
Welcome to this stunning 19th century home in a picturesque village setting. This amazing property offers over 4000 sq ft of spacious living with period details throughout, including original transom windows, 9 foot ceilings, and elegant moldings. Renovations abound, with an expansive kitchen and dining area complete with built-in appliances, quartz countertop island, and in-floor heating. Cozy up by the double-sided fireplace in the living room or den. Relax in the second-floor family room, perfect for movie nights or game days. Step outside to the covered outdoor entertainment area w/ propane hookup for BBQ and luxurious hot tub. Situated on a generous lot with mature trees, it includes the original 1890 barn, great potential for a workshop. Don't miss the opportunity to own this one-of-a-kind home with all the bells and whistles. Schedule a showing today and experience the timeless beauty of this incredible property!
Property Details
Interior
Features
2nd Floor
Laundry Rm
3'3" x 10'7"Office
14'6" x 10'8"Bedroom
7'10" x 12'7"Primary Bedrm
16'7" x 23'3"Exterior
Features
Parking
Garage spaces 2
Garage type -
Other parking spaces 2
Total parking spaces 4
Property History
 30
30

