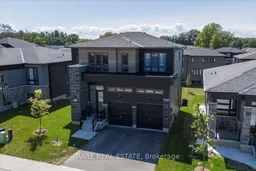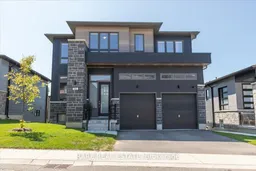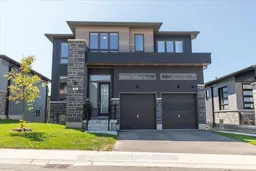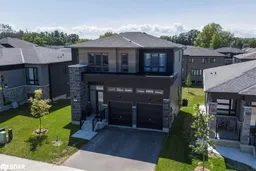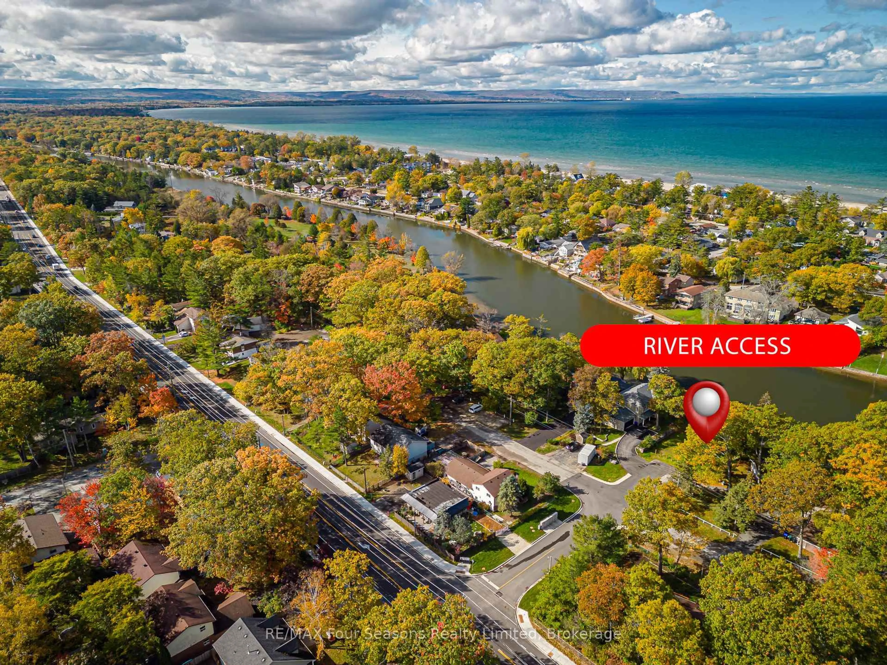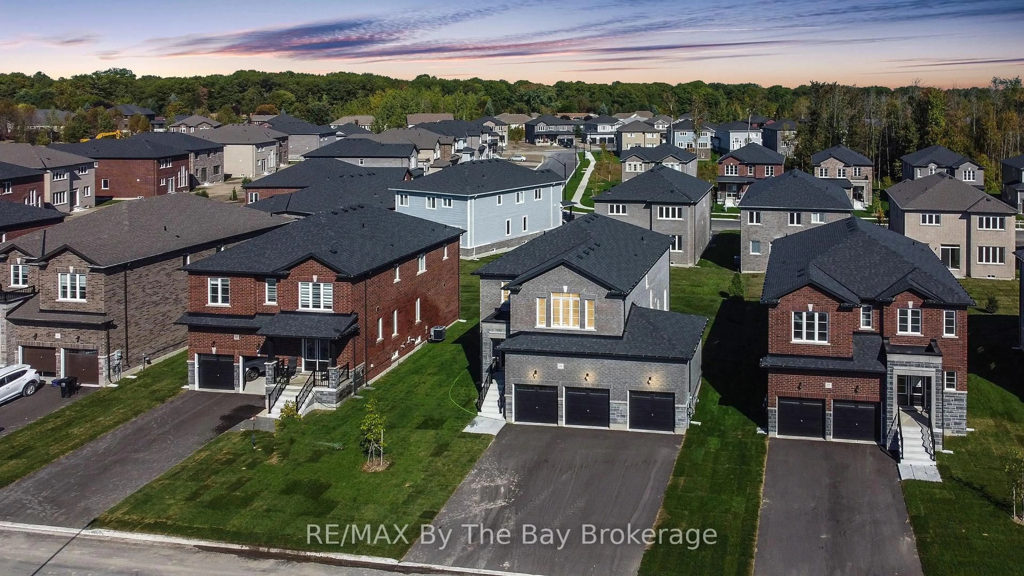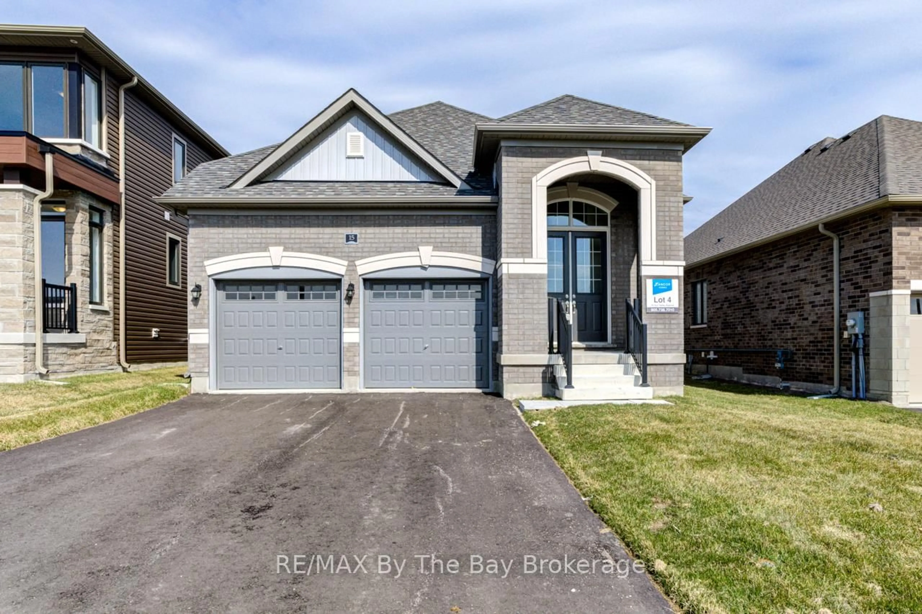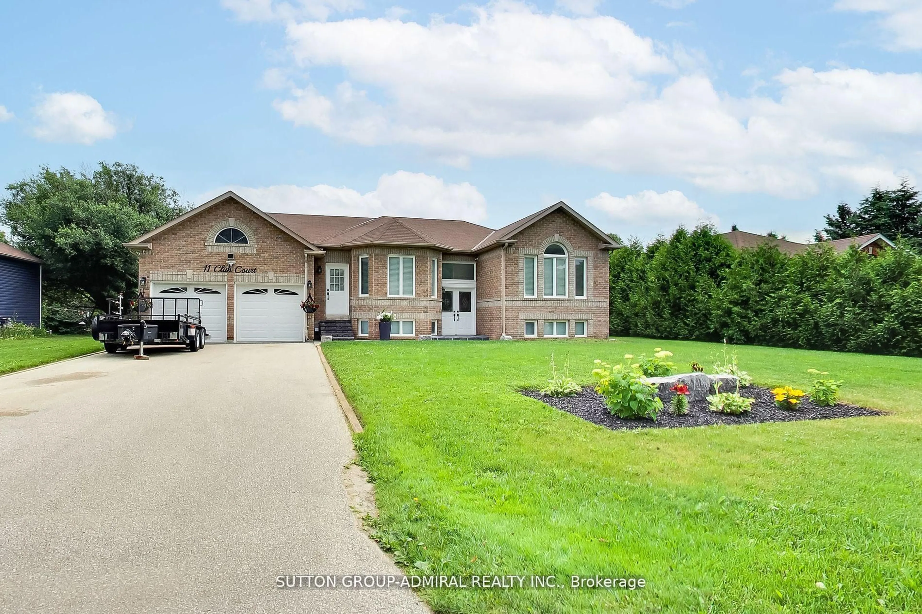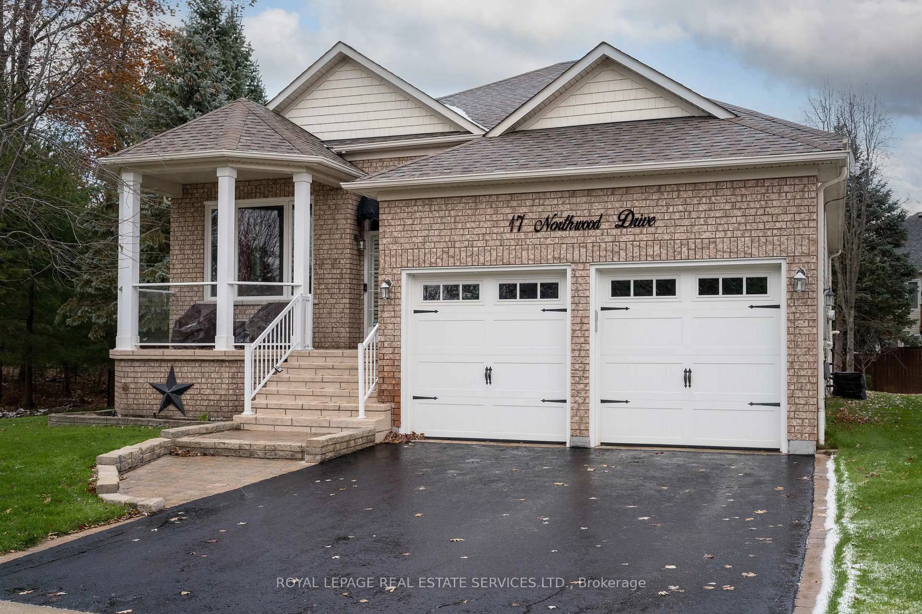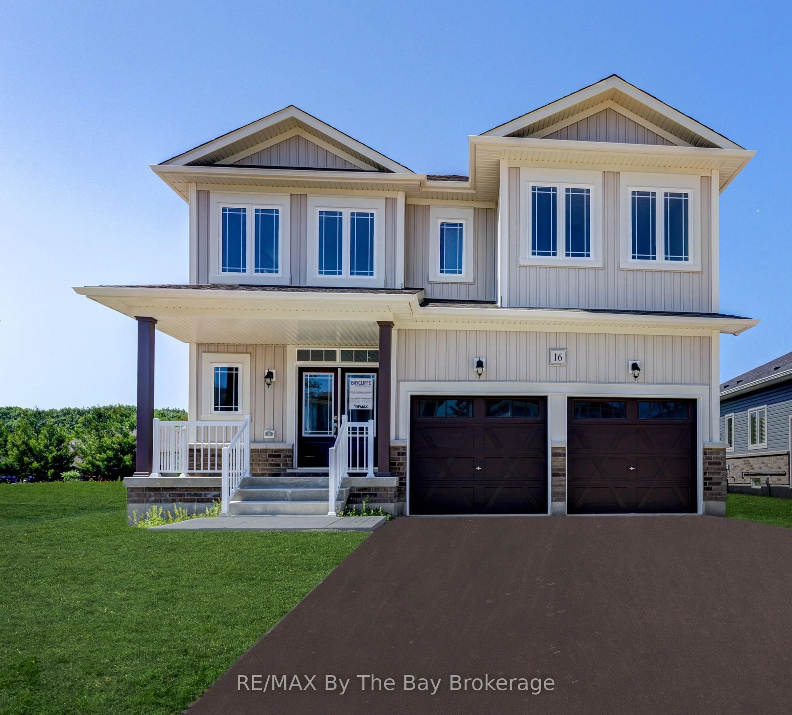This immaculate two-storey home is perfectly situated just minutes from Canadas largest freshwater beach and a short drive to the slopes of Blue Mountain! Boasting an expansive 2,200 square feet of stylish living space, the main floor features a formal dining room, a spacious living room, and convenient main floor laundry. The well-appointed kitchen includes a dedicated pantry and a cozy dining area, ideal for casual meals or morning coffee. With direct entry from the two-car garage, you'll appreciate the ease of winter living. The second floor offers an oversized primary bedroom complete with a walk-in closet and a luxurious 4-piece ensuite. Additionally, theres a generous secondary bedroom featuring its own ensuite, along with two more bedrooms sharing a spacious 4-piece bathroom. The unfinished basement presents 965 square feet of potential, highlighted by large windows and a walkout to a lower-level deck, providing endless possibilities for customization. Enjoy the convenience of nearby trails, golf courses, and shopping, all within a short drive. This home, built in 2022, combines modern design with a prime location, making it an exceptional opportunity. Total Finished SQFT - 2,258.
Inclusions: Dishwasher, Dryer, Range Hood, Refrigerator, Stove, Washer
