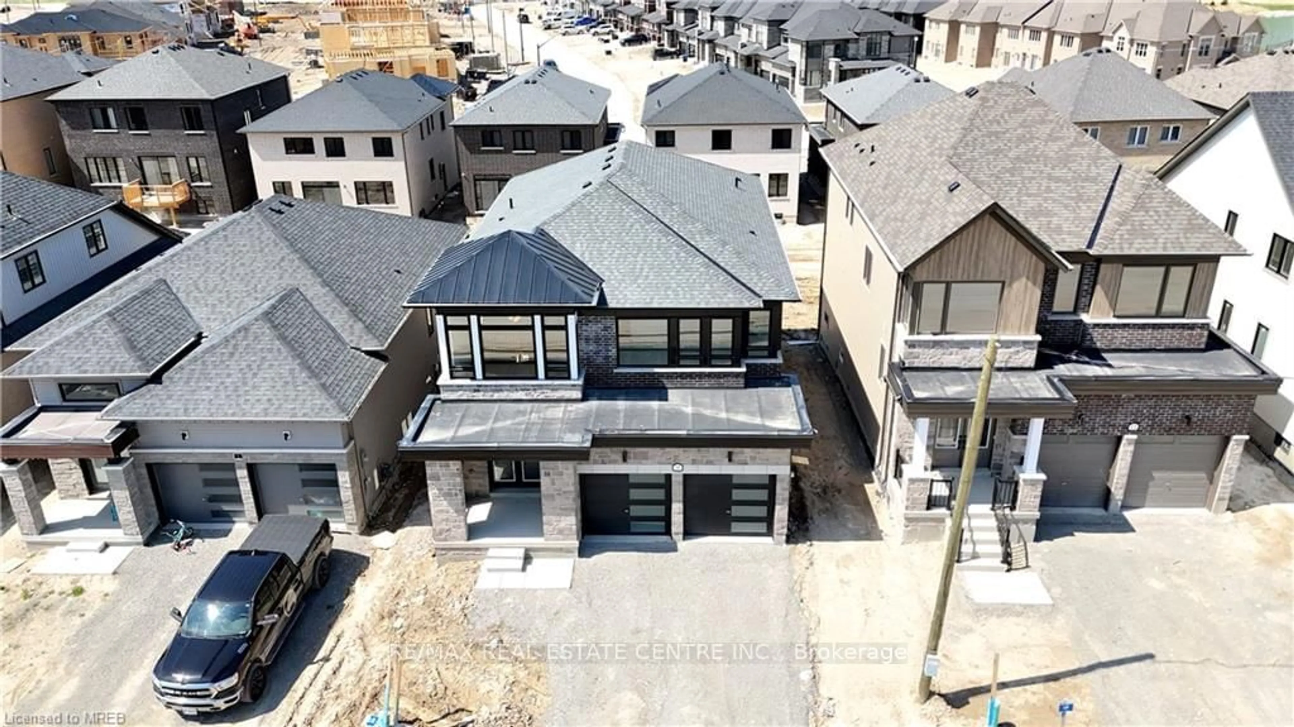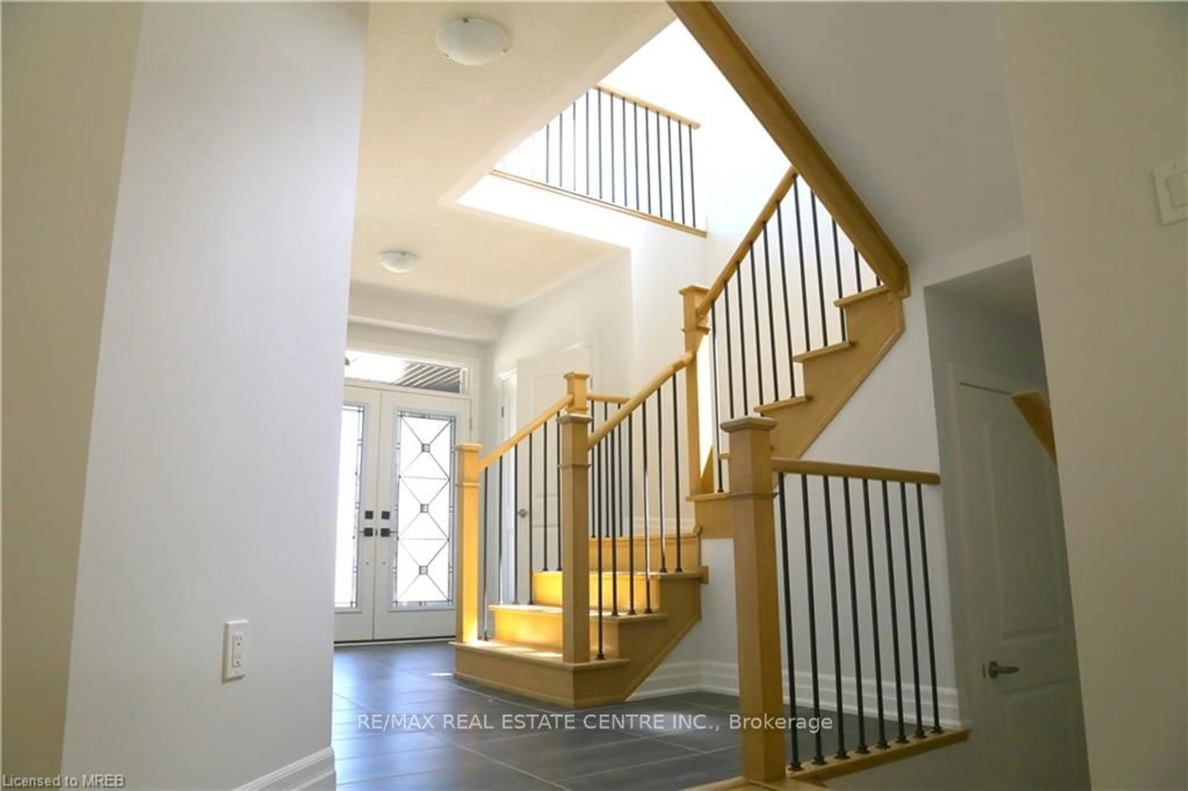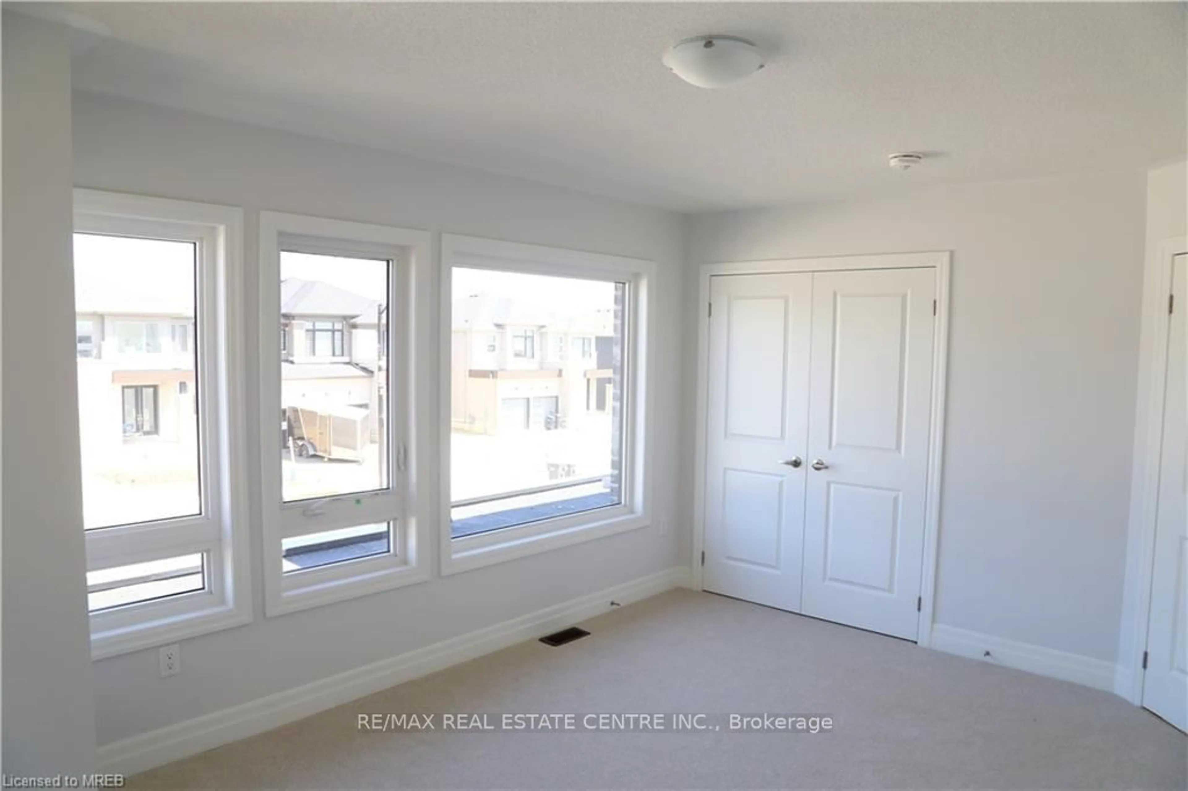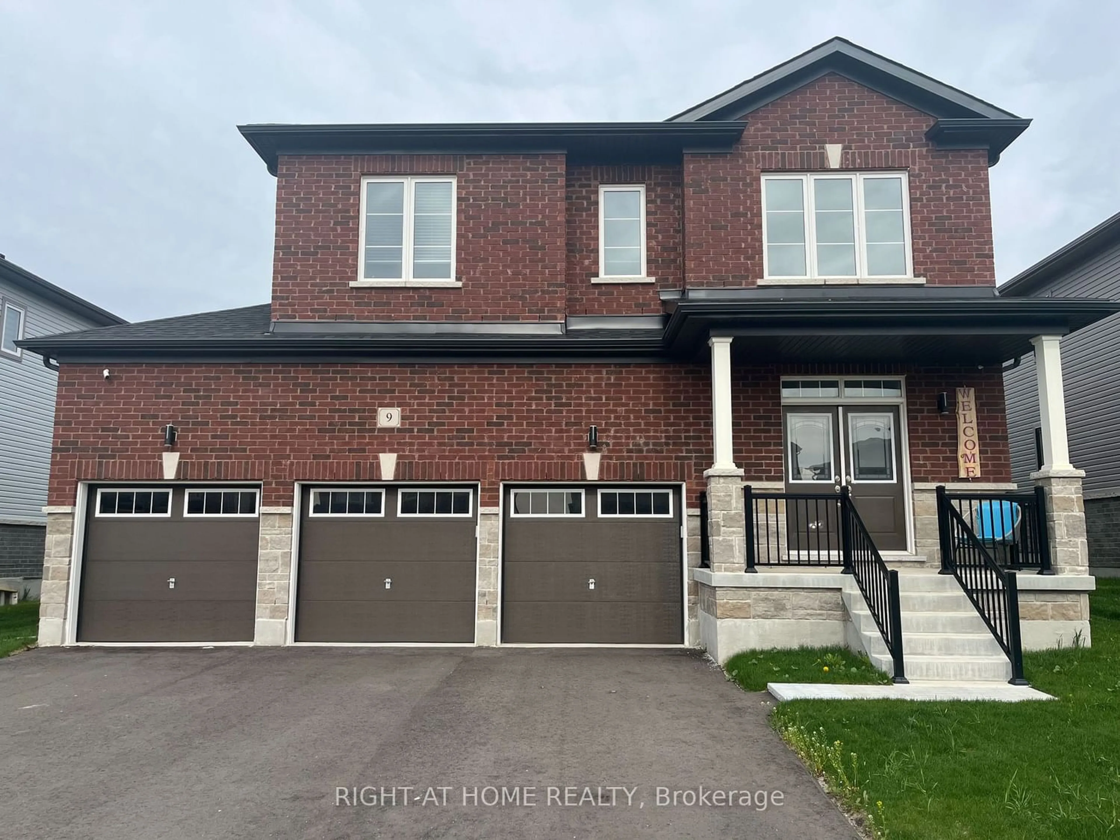9 Rosanne Circ, Wasaga Beach, Ontario L9Z 0N4
Contact us about this property
Highlights
Estimated ValueThis is the price Wahi expects this property to sell for.
The calculation is powered by our Instant Home Value Estimate, which uses current market and property price trends to estimate your home’s value with a 90% accuracy rate.$918,000*
Price/Sqft$366/sqft
Days On Market21 Hours
Est. Mortgage$4,294/mth
Tax Amount (2023)-
Description
Stunning Modern Elevation Never Lived-in Home in Wasaga Beach With 2715 SQ.FT Above Ground Living Space With 4 Bedrooms & 4 Baths + Sitting/Computer Niche Area on 2nd Floor Full With Brick & Stone Outside Finishes & 6-Car Parking. Main Level Features: An Open Concept 9' Ceiling Floor Plan, a Large Sun-Filled Family Room Boasts Fireplace & Picture Windows, Living, Formal Dining Rooms, Bright Eat-in & Open-Concept Kitchen Features Island, Tall Self Closing Cabinets, Backsplash, Gas Line to Stove & Convenient Main Floor Mudroom/Laundry Off Garage. 2nd Level Features : With Oak Stairs & Iron Pickets, Primary Bedroom With Walk-in Closet, 6 Pcs Bath with Upgraded Frameless Glass Shower, Self Closing Washroom Cabinets, Second Guest Bed with 4 Pcs Ensuite, 2 Other Good Sized Bedrooms & Computer Niche Area. Basement Features Separate Walk Up Side Entrance, Look Up Lot & Washroom Rough-in. $64,000 Worth of Structural & Design Upgrades.
Property Details
Interior
Features
Main Floor
Kitchen
4.14 x 2.43O/Looks Family / Eat-In Kitchen / Quartz Counter
Breakfast
4.14 x 2.84Breakfast Area / O/Looks Backyard / Hardwood Floor
Family
4.57 x 3.66Hardwood Floor / Combined W/Living / Fireplace
Living
3.66 x 3.66Hardwood Floor / Combined W/Family / Open Concept
Exterior
Features
Parking
Garage spaces 2
Garage type Built-In
Other parking spaces 4
Total parking spaces 6
Property History
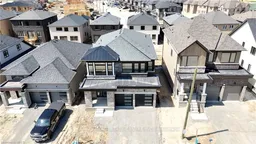 29
29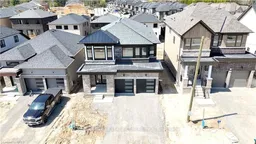 28
28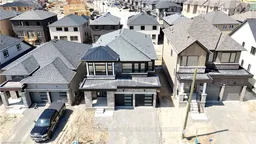 28
28
