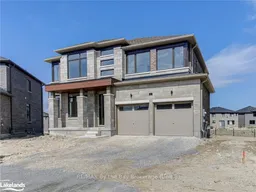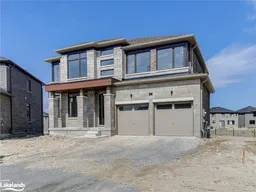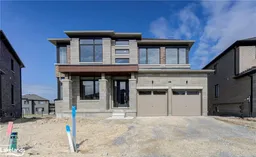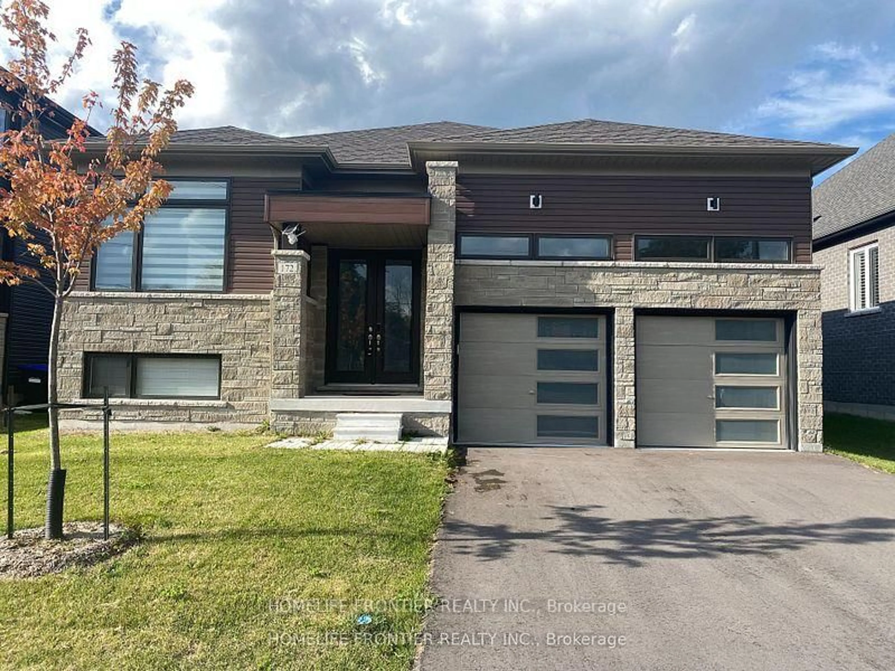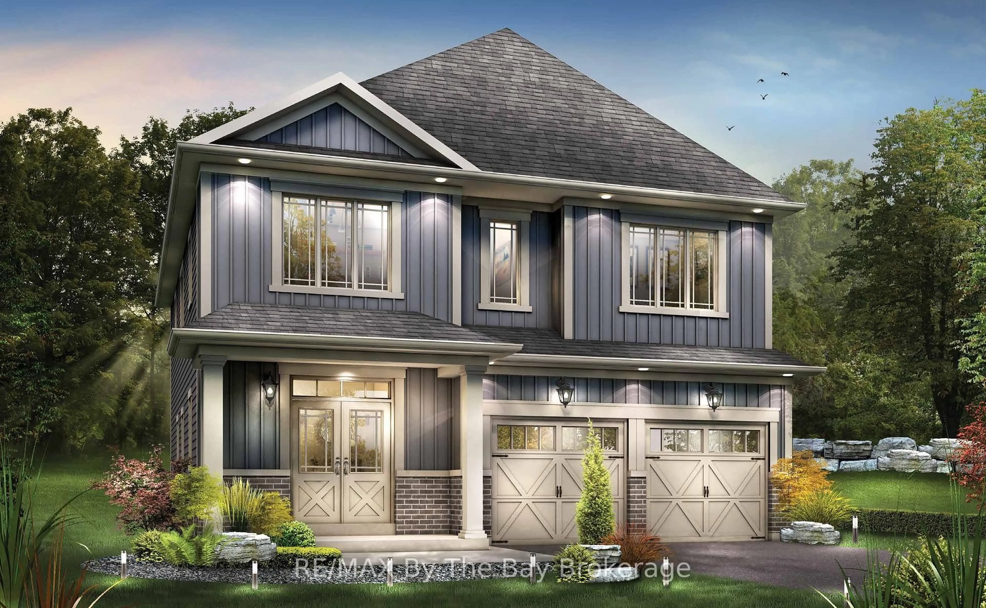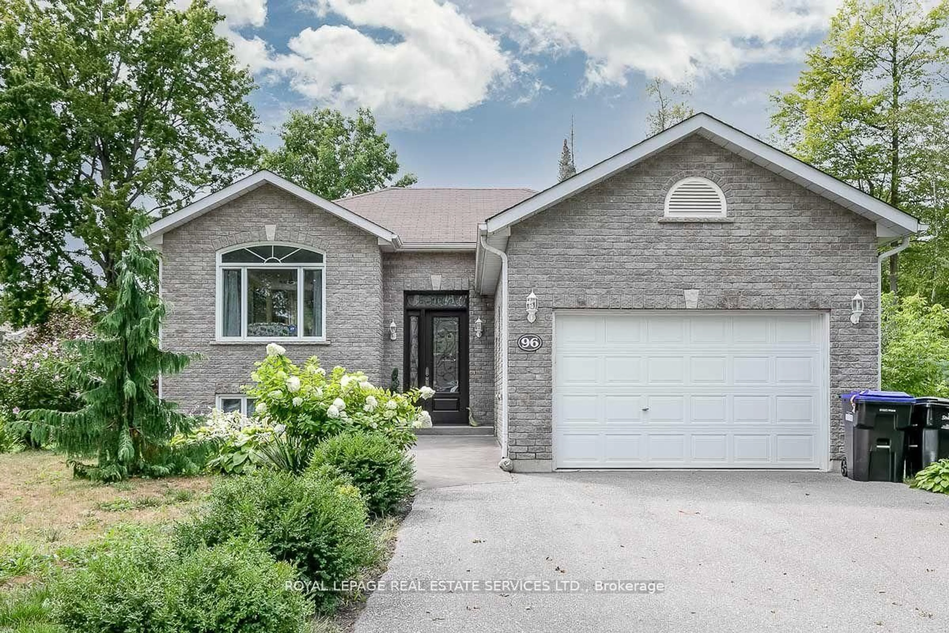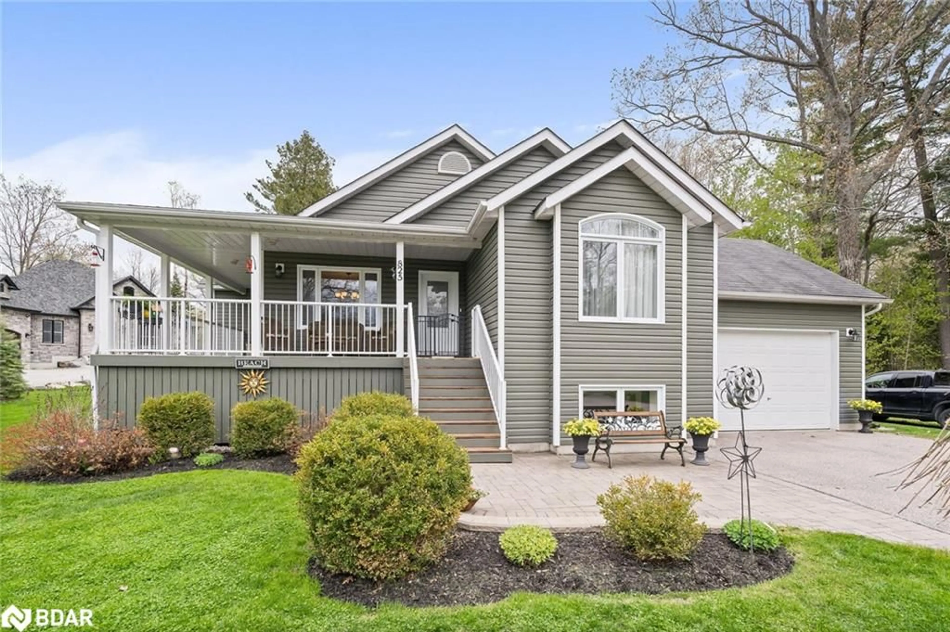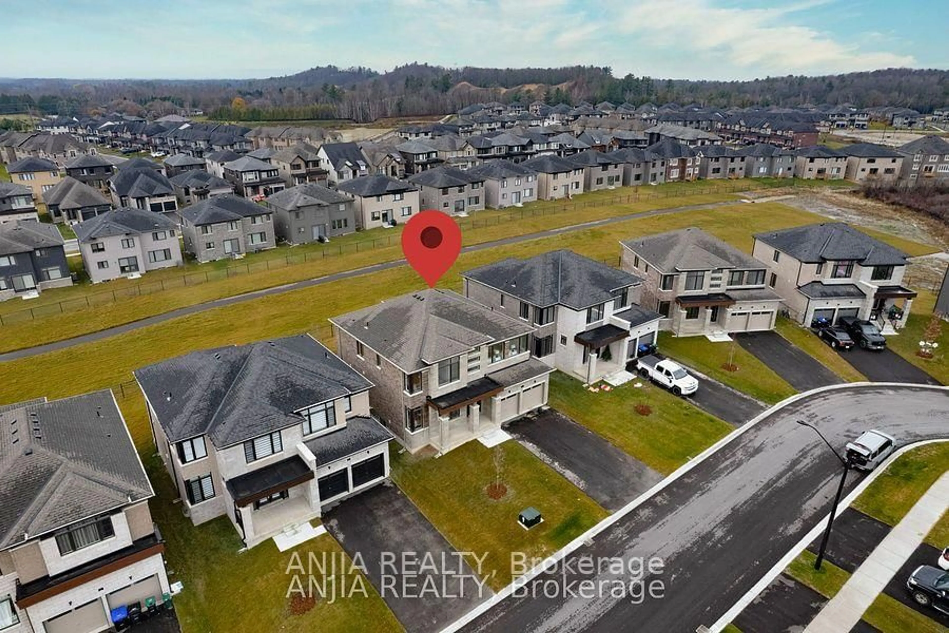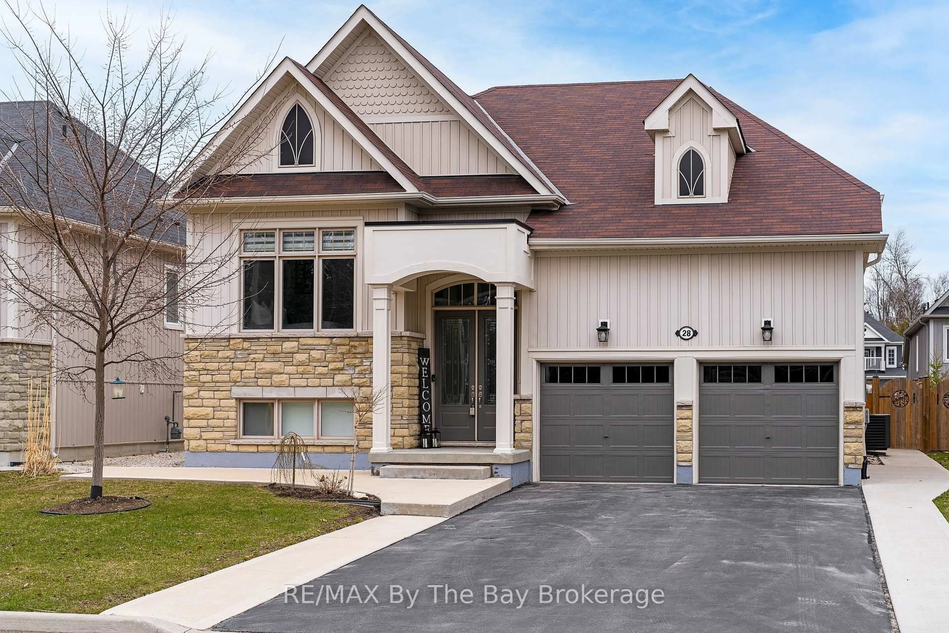Discover the perfect blend of style and functionality in the newly constructed Humber model by Zancor Homes. This pristine residence, never before lived in, backs onto trail and green space, offering both space and privacy. Step into a spacious foyer that sets the tone for this beautifully designed home. The front dining room, versatile in its utility, can also serve as an additional living room. Convenient access through the servery and pantry leads you into a bright and modern kitchen. Equipped with stainless steel appliances, light cabinetry, stacked back splash, upgraded countertop and ample storage. The kitchen also features an island with a built-in sink, perfect for both meal preparation and social gatherings. The open concept layout seamlessly connects the kitchen, breakfast area and living room, creating an inviting space for entertainment and relaxation. A convenient 2-piece washroom is also located on the main floor. Upstairs, the comfort continues with a practical second-floor laundry room. The home boasts four bedrooms and 3.5 bathrooms, including a primary bedroom complete with a 5-piece ensuite and a spacious walk-in closet. The second and third bedrooms share a unique walk-through ensuite, enhancing both space and accessibility, while the fourth bedroom enjoys its own walk-in closet and private ensuite. Additional features include a lookout unfinished basement, offering potential for extra light and space. This is a MUST SEE floor plan and lot location.
Inclusions: Dishwasher, Dryer, RangeHood, Refrigerator, Smoke Detector, Stove, Washer
