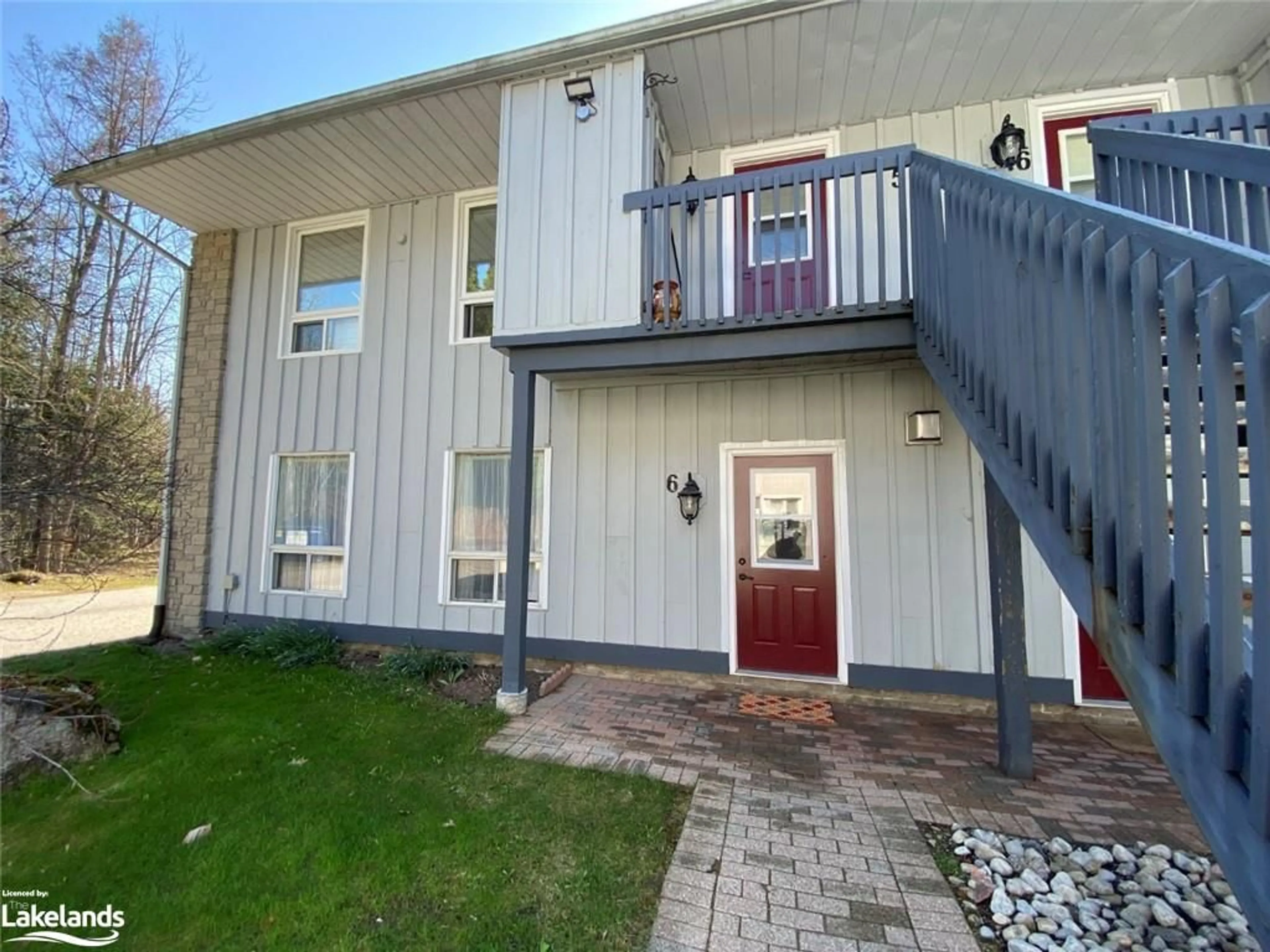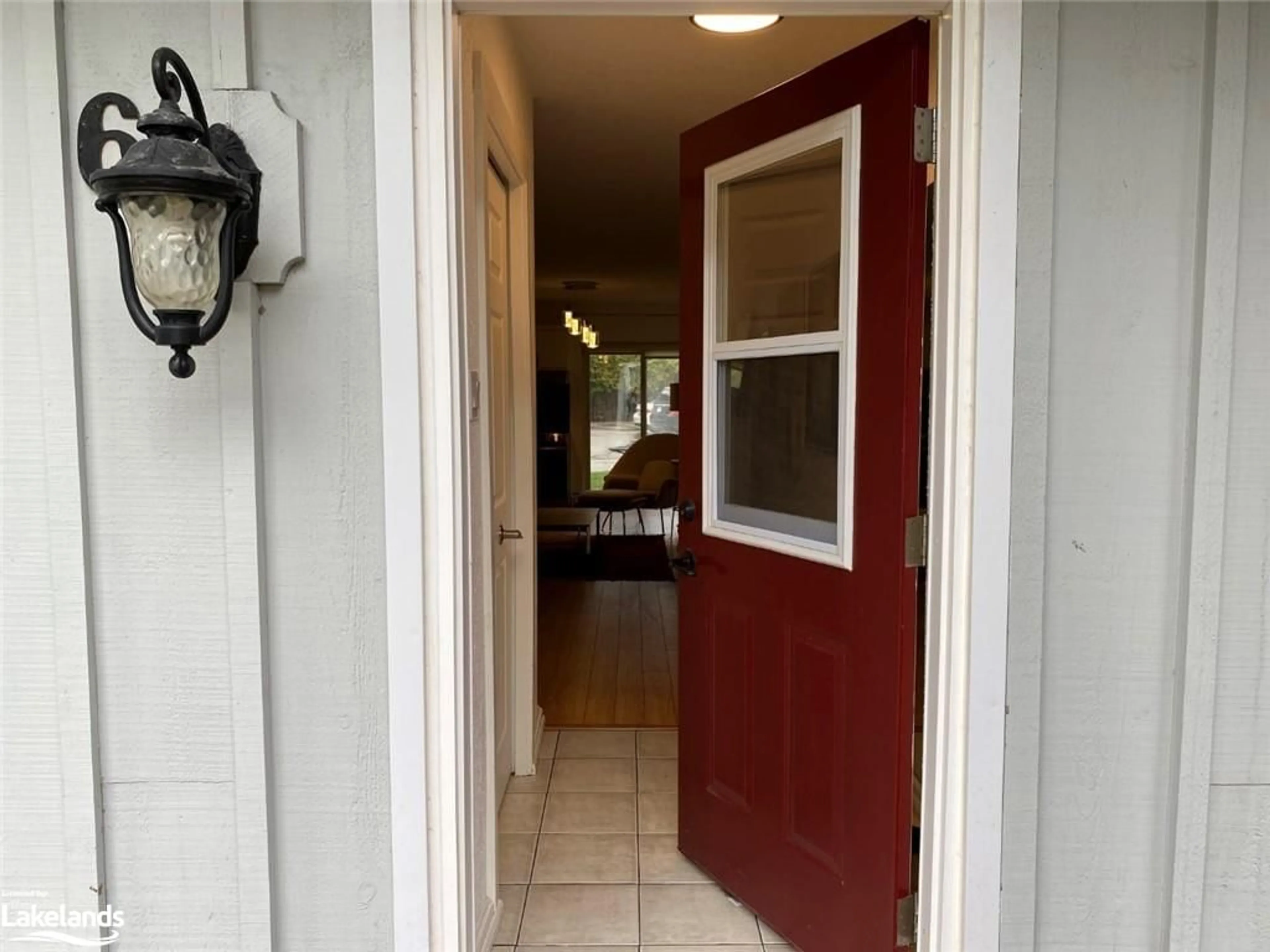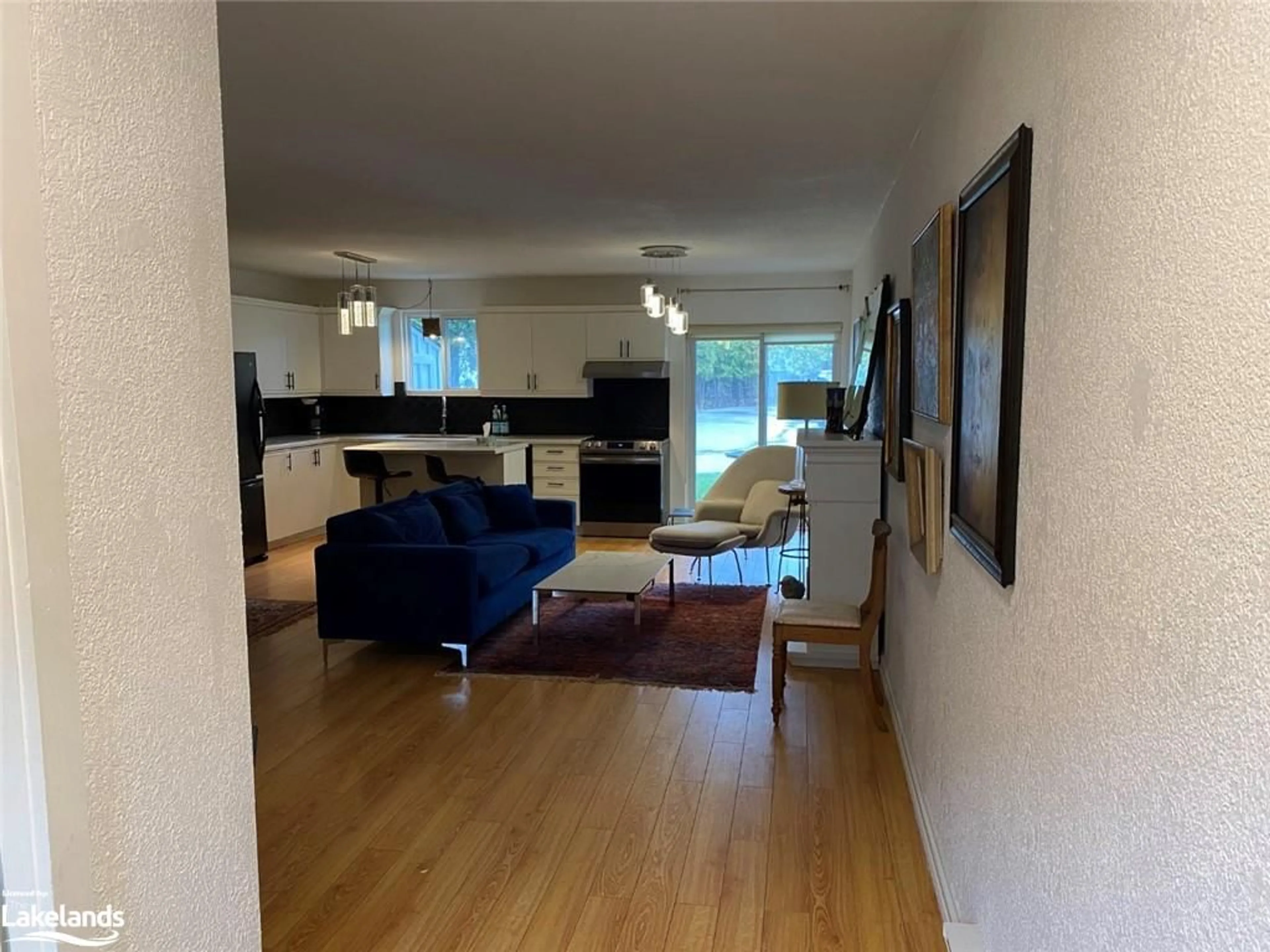891 River Rd #6, Wasaga Beach, Ontario L9Z 2K8
Contact us about this property
Highlights
Estimated ValueThis is the price Wahi expects this property to sell for.
The calculation is powered by our Instant Home Value Estimate, which uses current market and property price trends to estimate your home’s value with a 90% accuracy rate.$386,000*
Price/Sqft$355/sqft
Days On Market104 days
Est. Mortgage$1,542/mth
Maintenance fees$473/mth
Tax Amount (2023)$1,600/yr
Description
Welcome to PARADISE and this spacious, MAIN floor condo (no stairs) with 2 beds, 1 LARGE bathroom + parking+ walk out patio with western exposure, gas BBQ hook up and TREES BEAUTIFUL TREES to boot! Attractive open concept living, dining and kitchen with quartz countertops, ample cupboards and large island with storage for entertaining or working or crafting. We all know now that walking in the woods or on a beach is good for our holistic health. We are exactly next to Wasaga Beach Provincial Park Forest/Trails and walking distance to the world's longest freshwater BEACH (including a dog friendly area) and one of Ontario's most unique coastal dune ecosystems. With more than 14 kilometers of white sandy coastline, GET OUTSIDE and walk, ride, run, skip or cycle and FEEL YOUR STRESS PEEL AWAY. Wasaga Hydro approx. $100.00. Electric fireplace is a heat source as well as being very good looking. Wasaga Distributing rental of water heater approx. $11.00. Your quality lifestyle awaits. Manageable maintenance, fee, good walking score/proximity to restaurants, shopping, banks and public transit at the road. The Hospital in Collingwood is 23 minutes door to door. Oh, and there are friendly neighbours galore! Have your people call my people xo
Property Details
Interior
Features
Main Floor
Foyer
2.08 x 1.27Bedroom Primary
4.80 x 2.97Dining Room
2.36 x 2.03Living Room
5.13 x 3.35Exterior
Features
Parking
Garage spaces -
Garage type -
Total parking spaces 1
Condo Details
Amenities
BBQs Permitted, Parking, Other
Inclusions
Property History
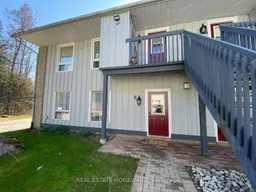 36
36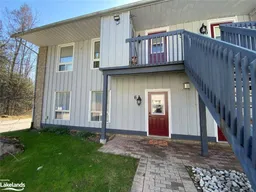 43
43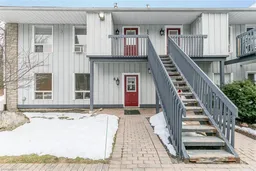 42
42
