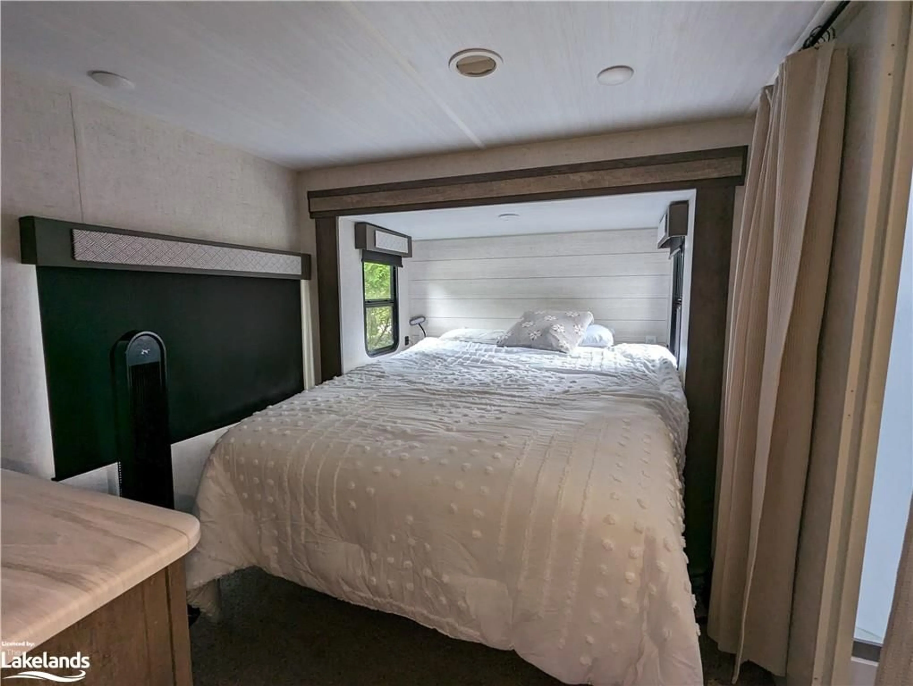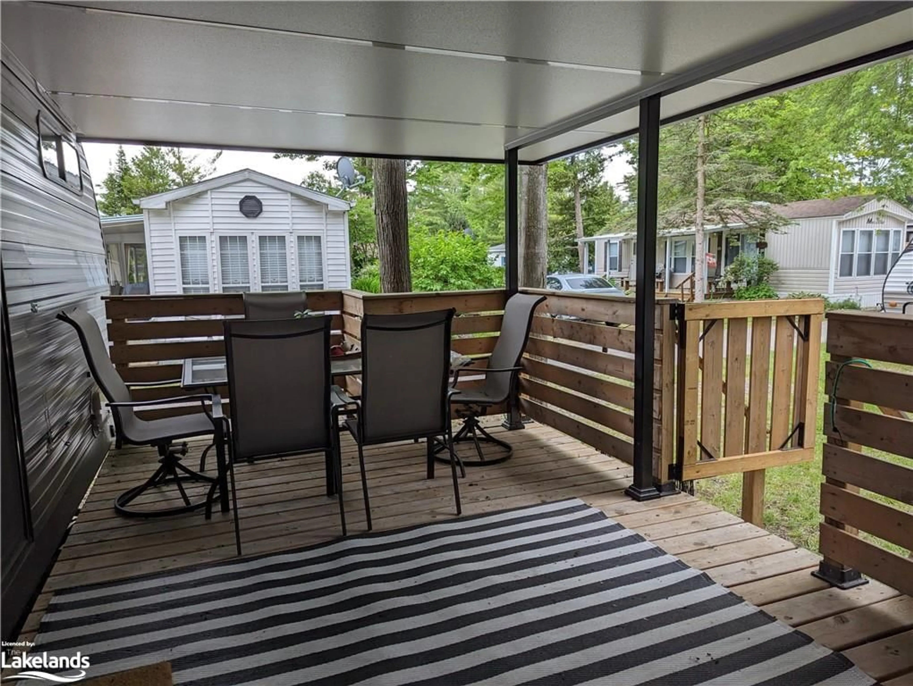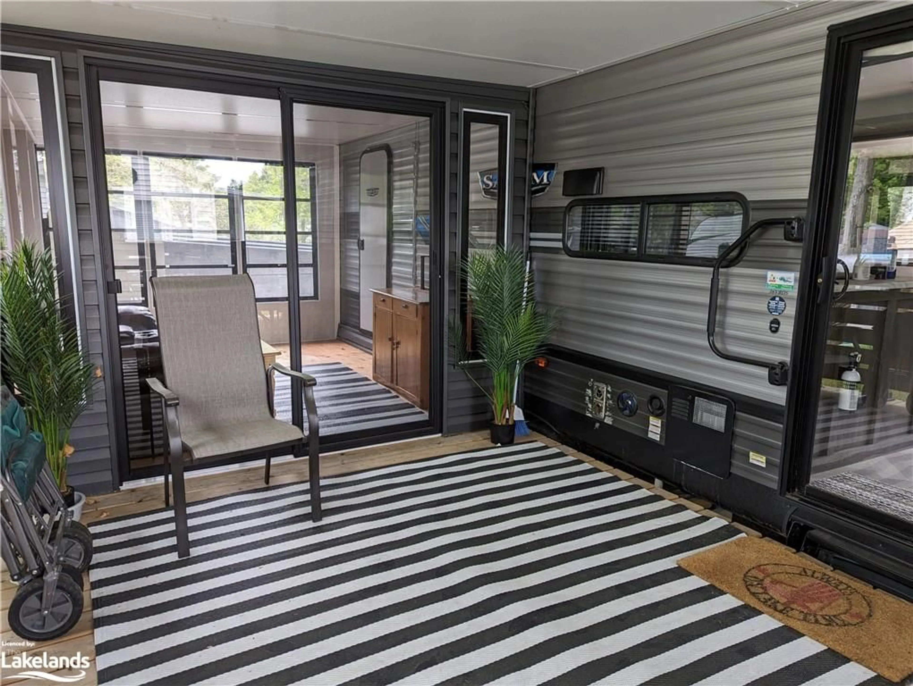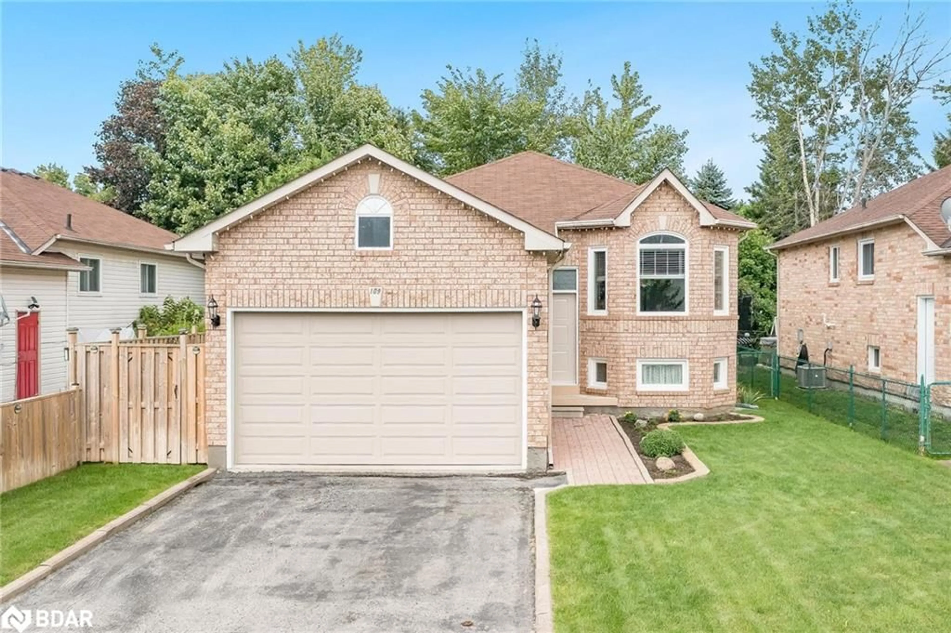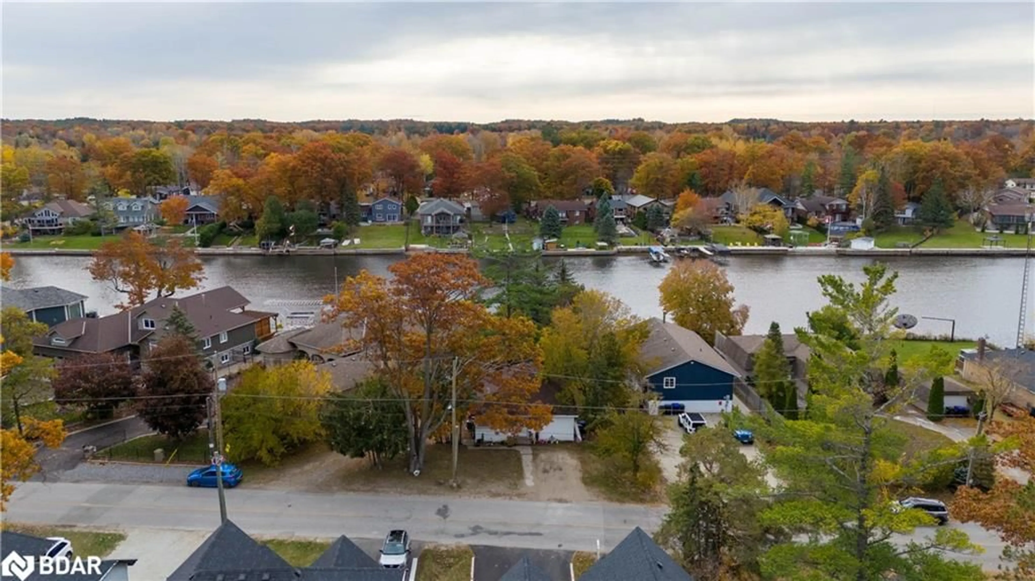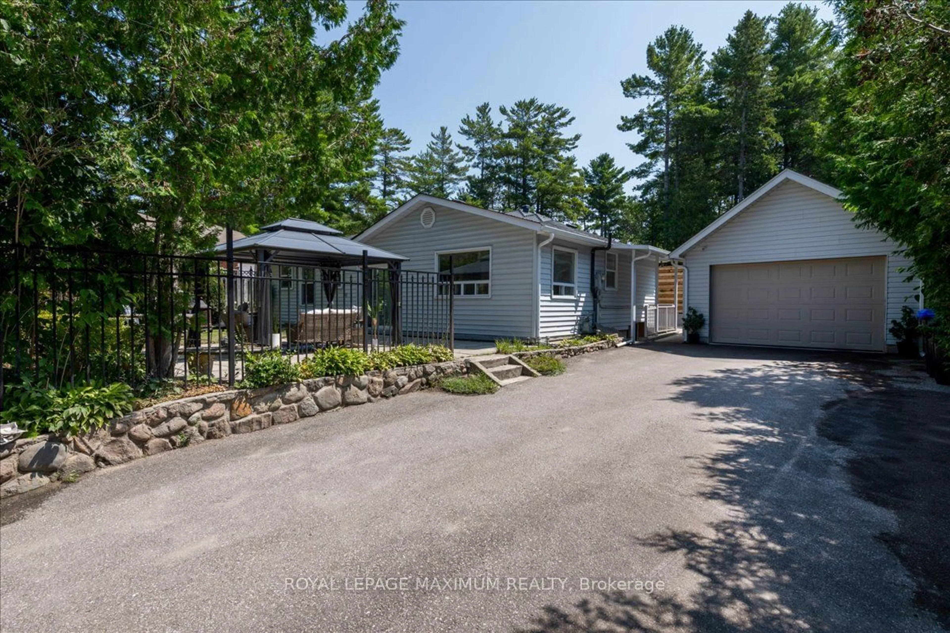85 Theme Park Dr #175, Wasaga Beach, Ontario L9Z 1J7
Contact us about this property
Highlights
Estimated ValueThis is the price Wahi expects this property to sell for.
The calculation is powered by our Instant Home Value Estimate, which uses current market and property price trends to estimate your home’s value with a 90% accuracy rate.Not available
Price/Sqft$190/sqft
Est. Mortgage$365/mo
Tax Amount (2024)-
Days On Market170 days
Description
Welcome to your dream vacation home! This beautifully maintained 2020 Salem by Forest River Cottage RV is now available for sale in the desirable Wasaga CountryLife Resort. Perfectly positioned on a spacious, sun-soaked lot, this cottage RV offers a bright and airy sunroom, ideal for relaxing and entertaining. Move in and start enjoying your new cottage RV immediately with all 2024 seasonal site fees fully paid. The resort boasts an impressive array of amenities including multiple pools, a splash pad for endless summer fun, a well-equipped clubhouse for social activities, a tennis court for sports enthusiasts, and playgrounds and mini-golf for kids of all ages. Additionally, you're just a short, scenic walk from the beautiful Wasaga Beach. Enjoy peace of mind with 24/7 security in this gated community. This unit has been meticulously cared for and is in excellent condition, ready for your family to enjoy. Nestled in the heart of Wasaga Beach, you’re close to local attractions, dining, and entertainment options. This is a rare opportunity to own a slice of paradise in one of Ontario's most sought-after resort communities. Don't miss out on this fantastic family retreat! Make your dream of owning a vacation home a reality with this beautiful Salem Cottage RV at Wasaga CountryLife Resort!
Property Details
Interior
Features
Main Floor
Bedroom Primary
1.98 x 2.90Eat-in Kitchen
2.74 x 2.90Bedroom
1.83 x 2.29Living Room
2.74 x 2.90Exterior
Features
Parking
Garage spaces -
Garage type -
Total parking spaces 1
Property History
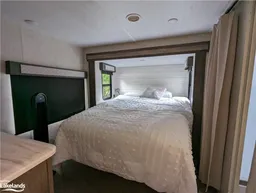 19
19
