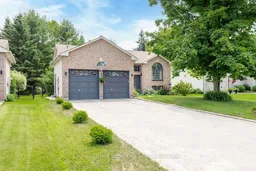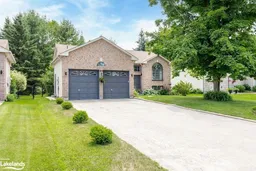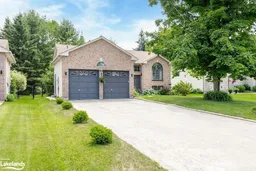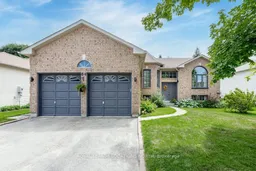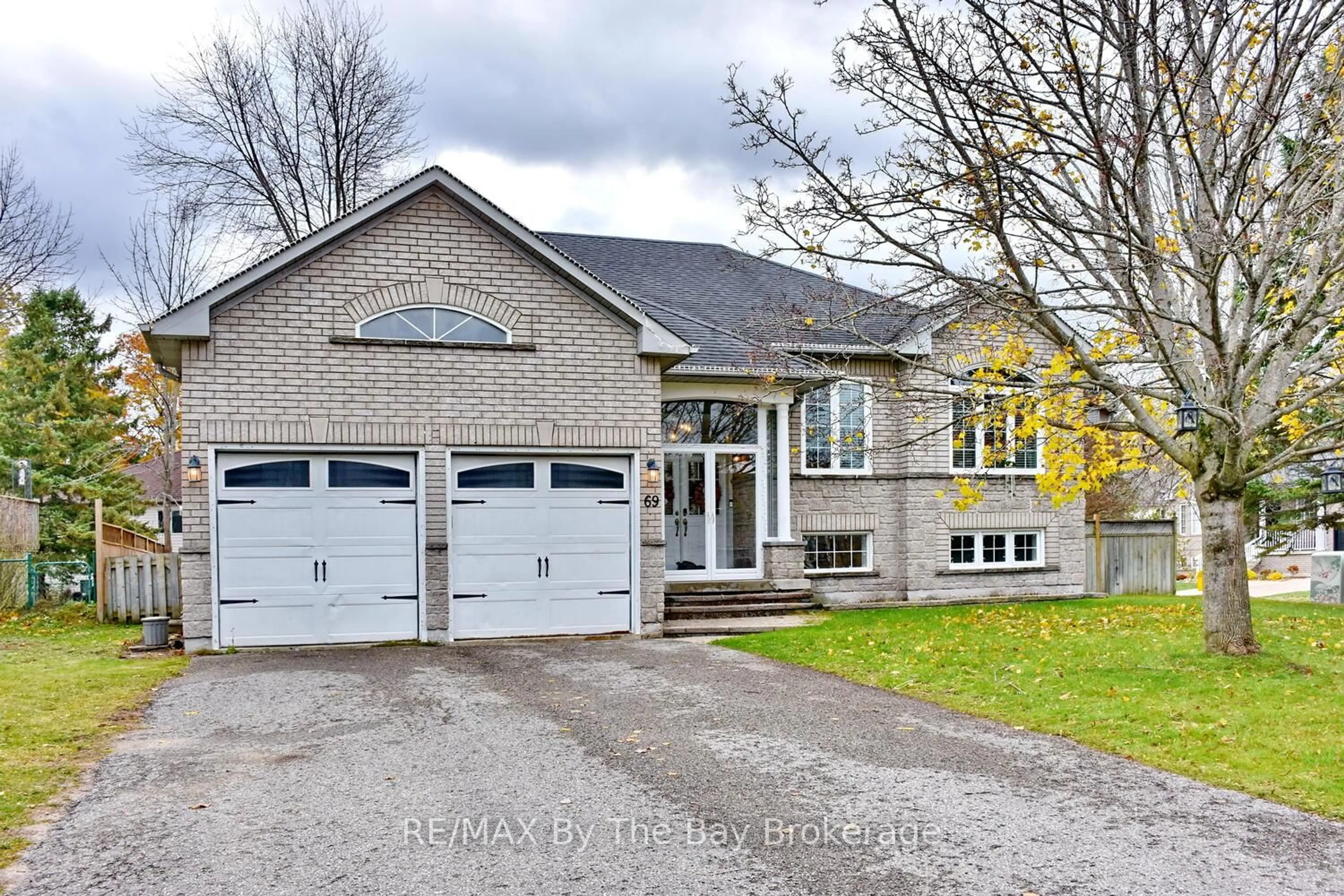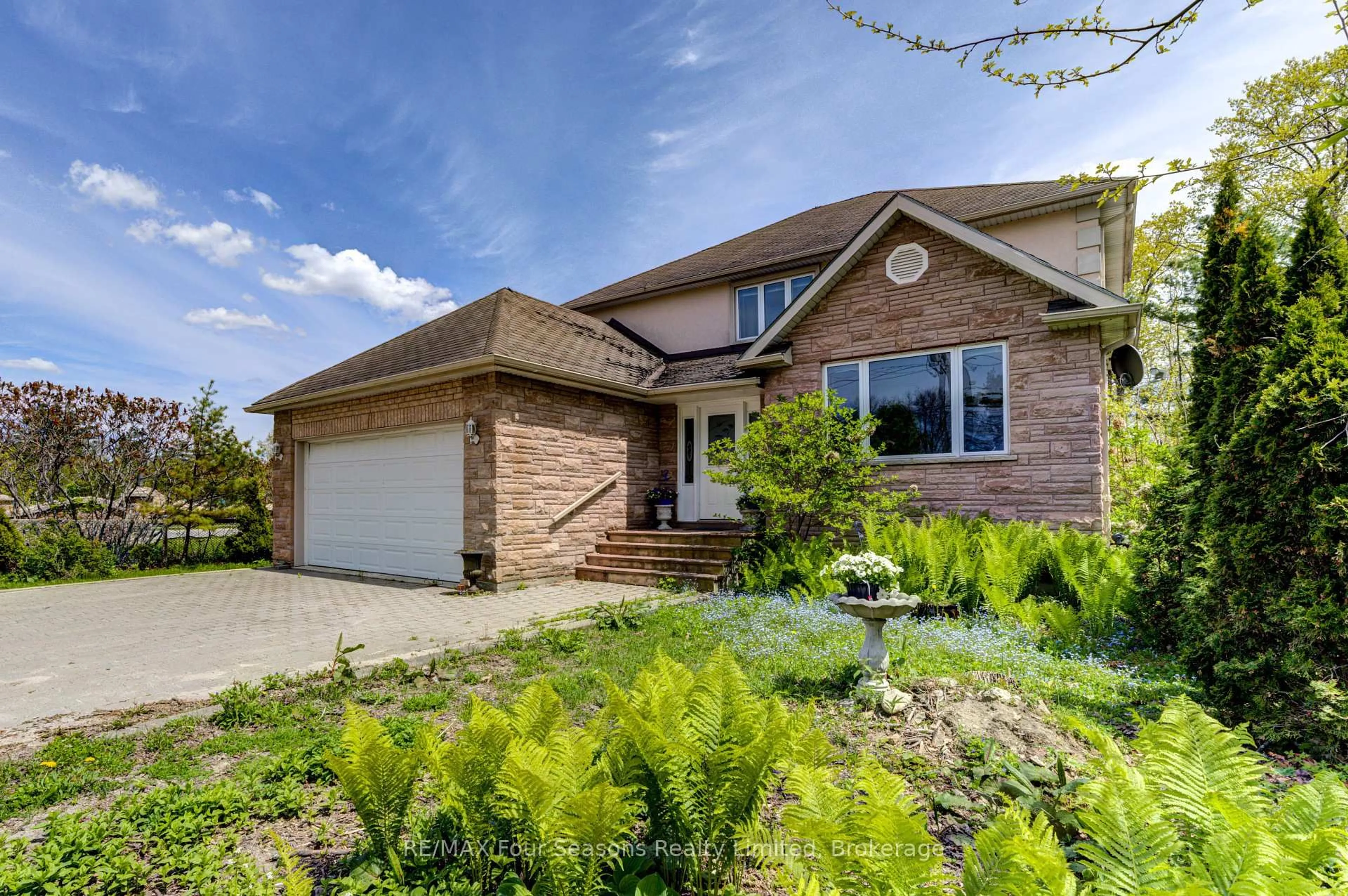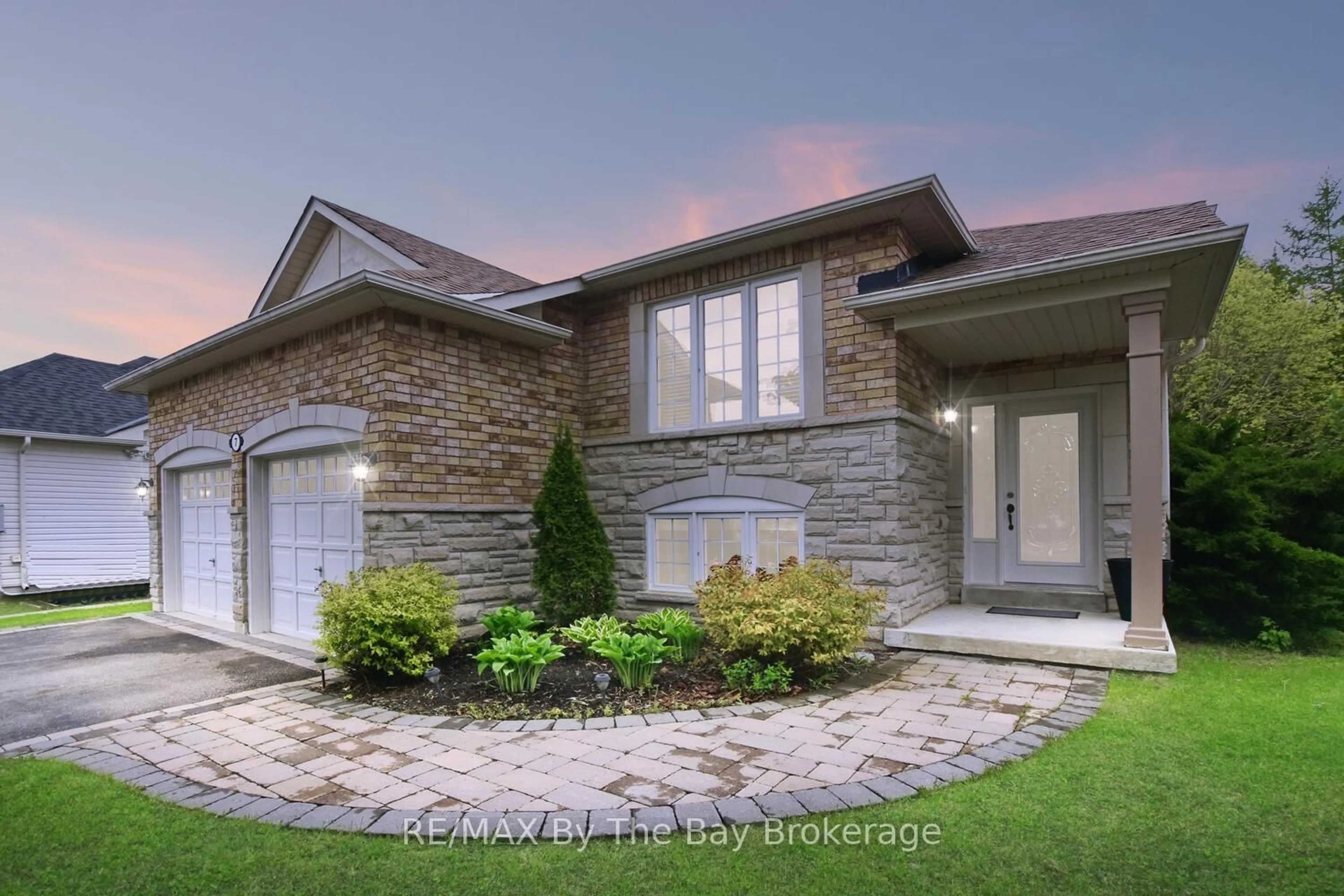Welcome to your dream home! This updated property offers 4 spacious bedrooms and 3 full bathrooms, giving space for both relaxation and entertainment. With 1,460 sq ft, on the main floor plus a finished basement this home is a great size for all buyers. The primary bedroom includes an ensuite with a 3-piece bathroom and a walk-in closet. The layout includes a walk-out to the back deck, two living rooms for added space and comfort and main floor laundry. The house has been painted and features a brand-new kitchen with new counters, sink, and touch-less faucets. Updated lighting throughout the home adds a modern touch, complementing the newer appliances, including a fridge that is one year old and a dishwasher and oven that are two years old. The home has newer vinyl wide plank flooring throughout main floor, a new fence and new toilets, sinks and taps. Additional conveniences include a garage door opener, central AC, central vac and a gas fireplace. The back deck gives a great outdoor space with mature trees and shade. This mature subdivision is the perfect place to call home.
Inclusions: Carbon Monoxide Detector, Central Vacuum, Dishwasher, Dryer, Garage Door Opener, RangeHood, Refrigerator, Smoke Detector, Stove, Washer, Window Coverings
