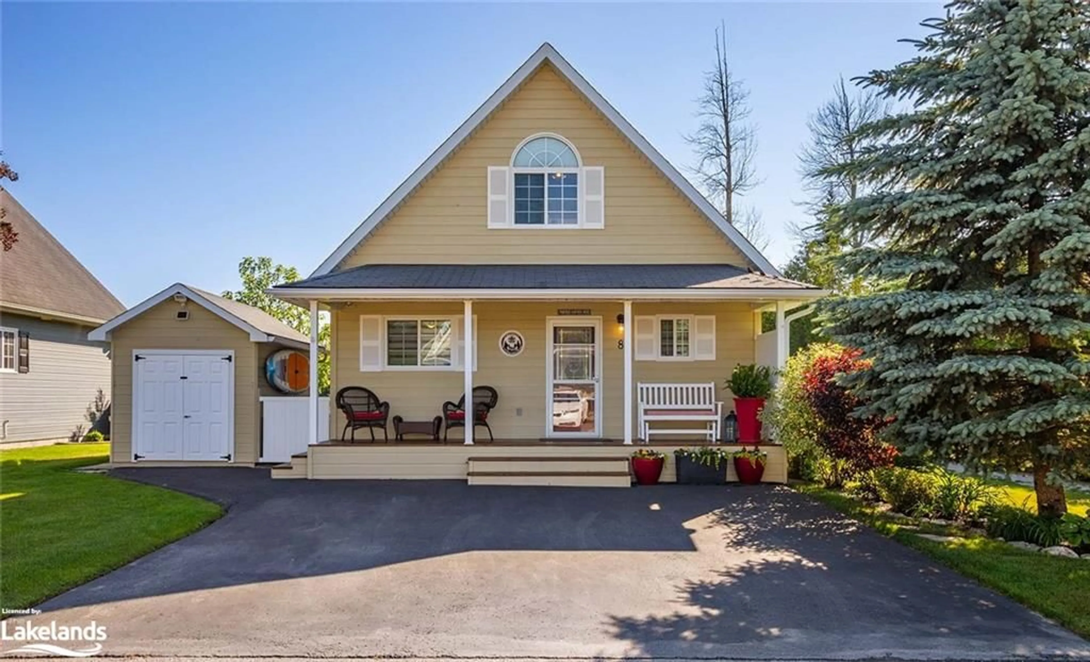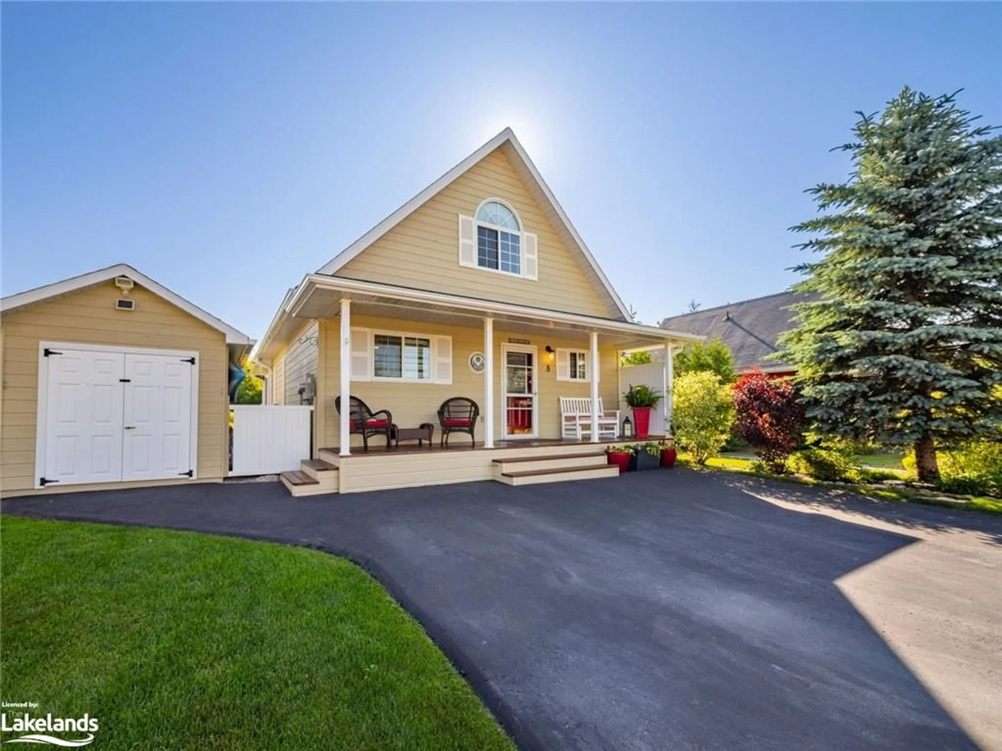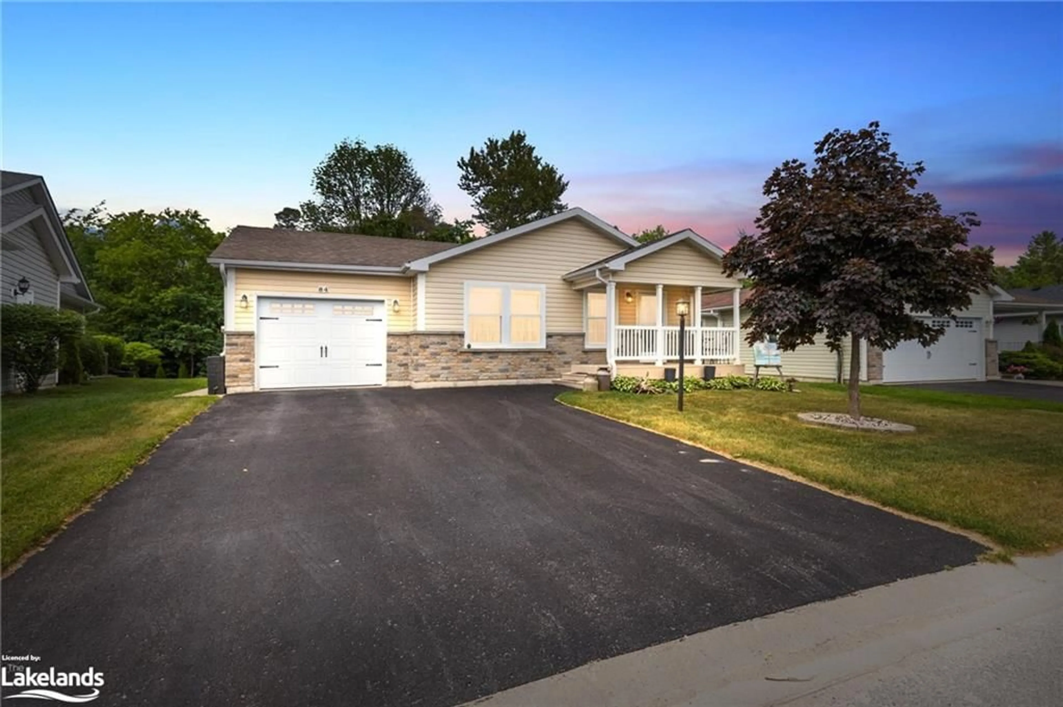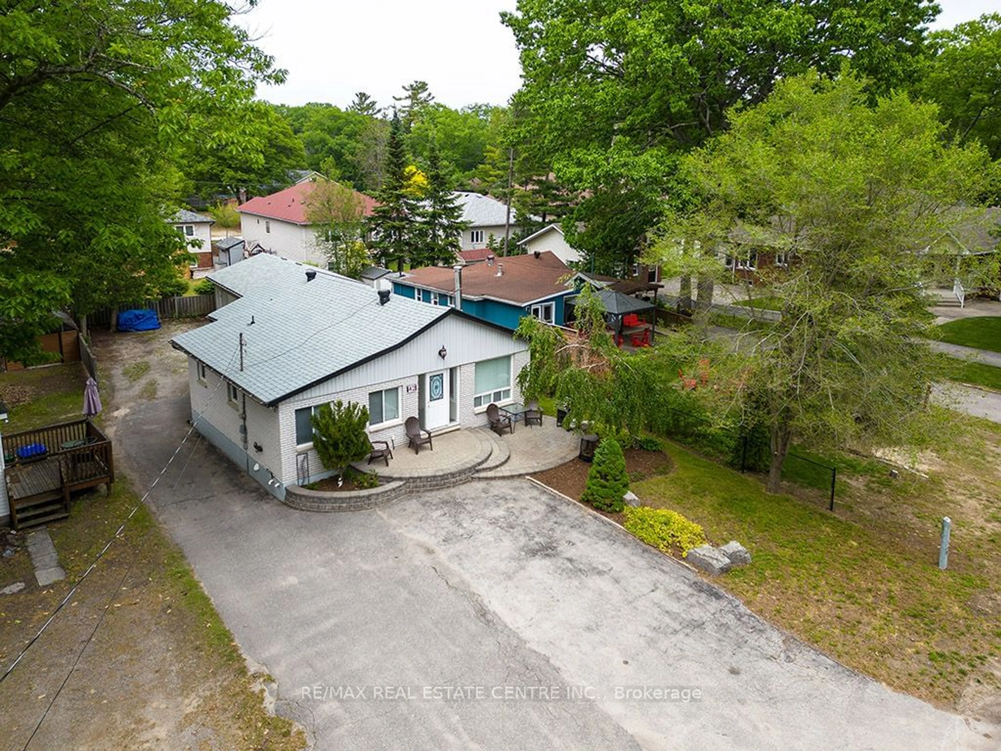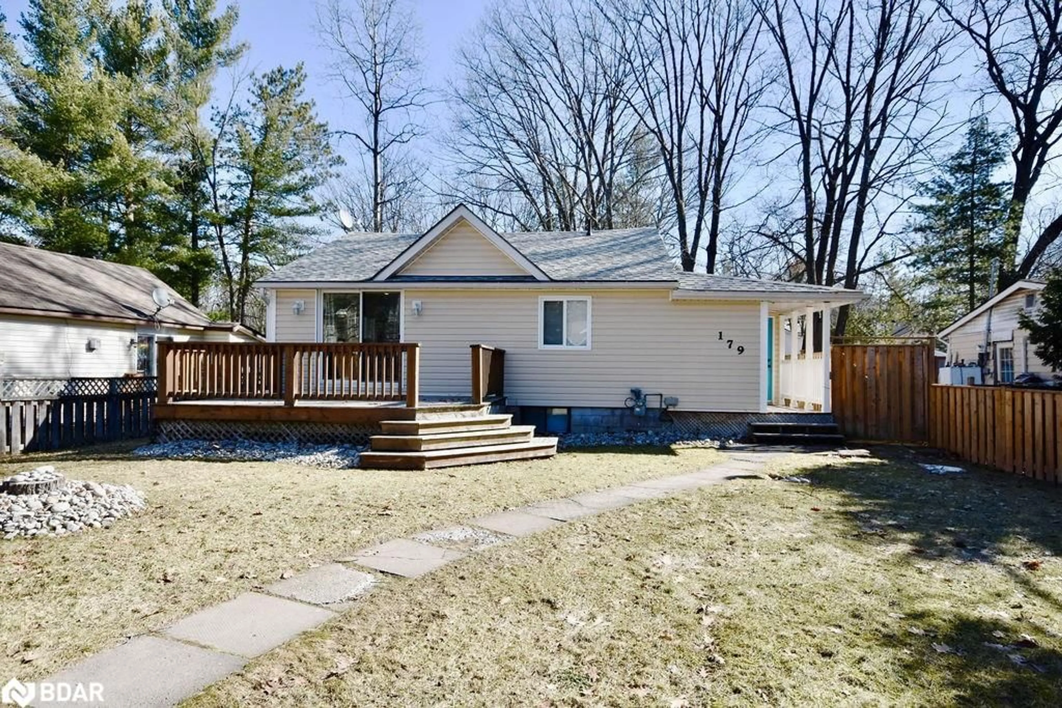8 Temagami Trail, Wasaga Beach, Ontario L9Z 1X7
Contact us about this property
Highlights
Estimated ValueThis is the price Wahi expects this property to sell for.
The calculation is powered by our Instant Home Value Estimate, which uses current market and property price trends to estimate your home’s value with a 90% accuracy rate.$634,000*
Price/Sqft$475/sqft
Days On Market43 days
Est. Mortgage$2,469/mth
Tax Amount (2024)-
Description
Welcome to 8 Temagami Trail, a warm and inviting 3-bedroom home nestled in Wasaga Beach. This meticulously maintained home is evident as you step through the bright and open plan layout of the main floor. The kitchen, the heart of the home, overlooks the dining and living rooms. Also on the main level is a bedroom, 4 piece bathroom and laundry. French doors lead you into the winterized sun filled sunroom that offers a fabulous space to fully unwind and relax. Two doors guide you to a fully enclosed entertaining deck partially covered with a hardtop canopy and gas hook-up for family barbecues. You can't beat the spectacular views of this extra deep parklike setting of the garden with beautiful landscaping that can be enjoyed from every angle of the entire property. The second floor offers two bedrooms, 1 with a two piece bathroom. Both rooms are spacious and bright and offer great vantage views. Residents of Wasaga Country Life enjoy a host of amenities, including 4 outdoor pools, 1 indoor pool, a sandy beach area by a swimmable pond, a splash pad, bouncy pillow, mini-putt, soccer field, pickleball and tennis courts, beach volleyball and a bocce ball pitch. The land leased resort community is surrounded by nature and wildlife, offering a serene escape from the hustle and bustle of everyday life. Experience the ultimate beach life on Georgian Bay with easy access to the sandy shores of Wasaga Beach, just a short walk away!
Property Details
Interior
Features
Main Floor
Dining Room
7.21 x 4.14carpet free / fireplace / french doors
Living Room
7.21 x 4.14carpet free / fireplace / french doors
Kitchen
3.07 x 2.57double vanity / open concept
Bedroom
3.38 x 2.97Exterior
Features
Parking
Garage spaces -
Garage type -
Total parking spaces 2
Property History
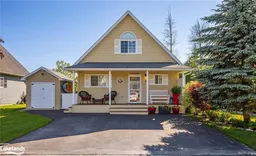 39
39
