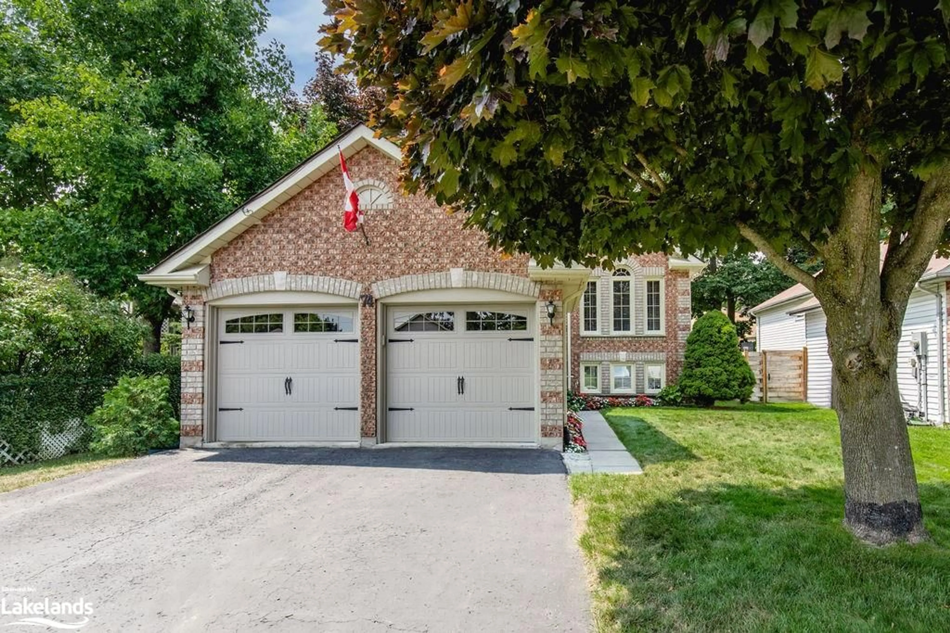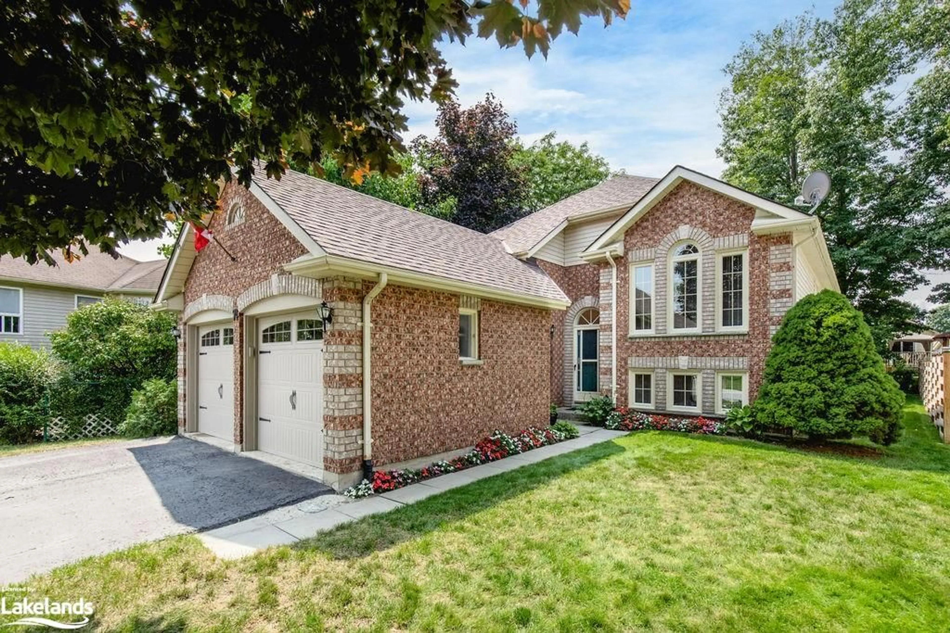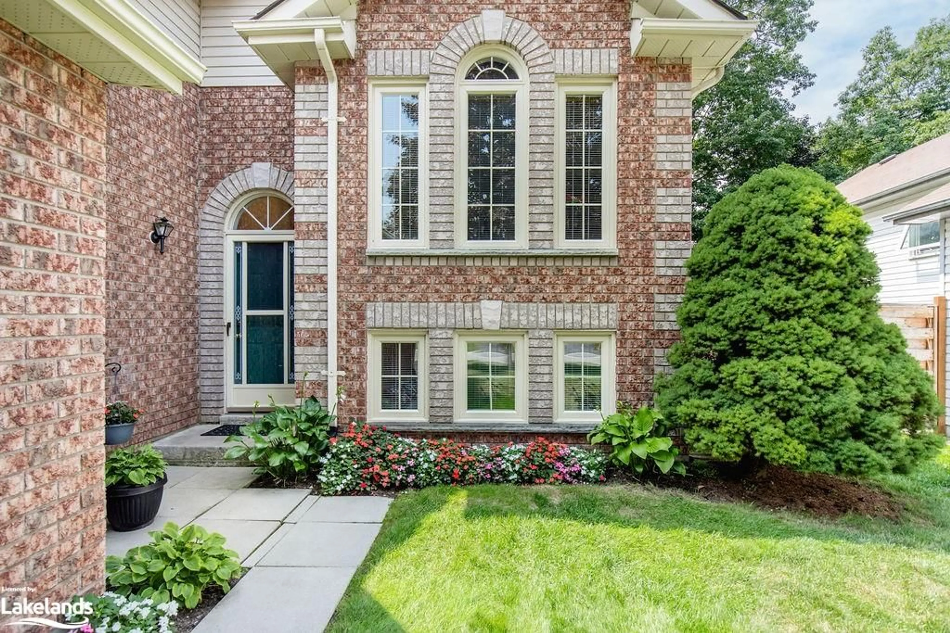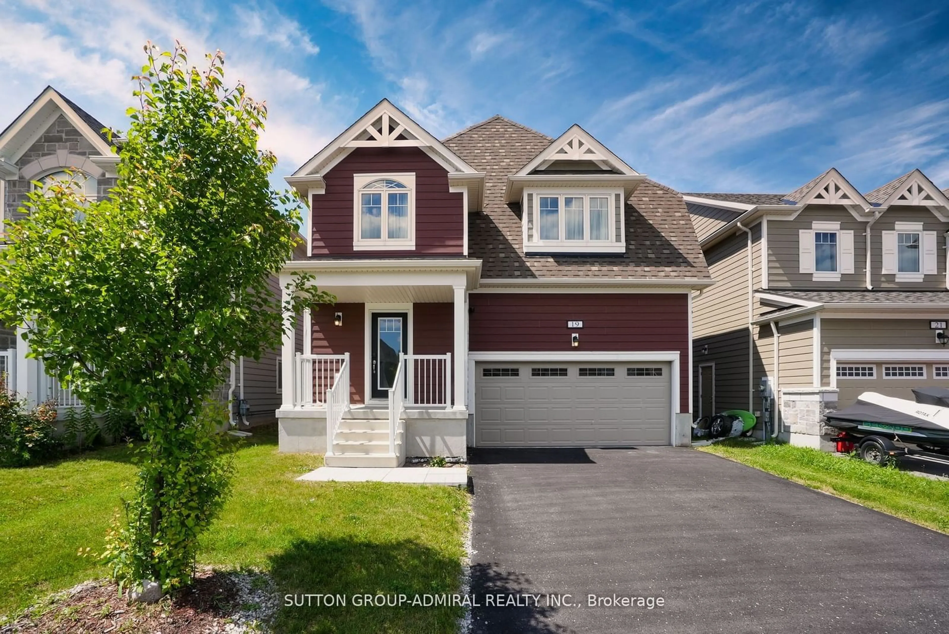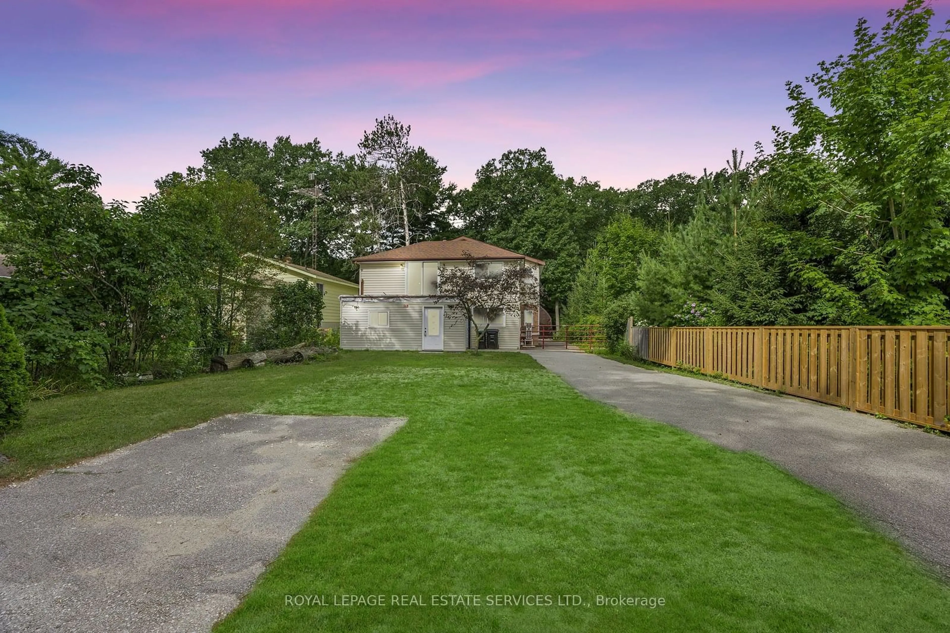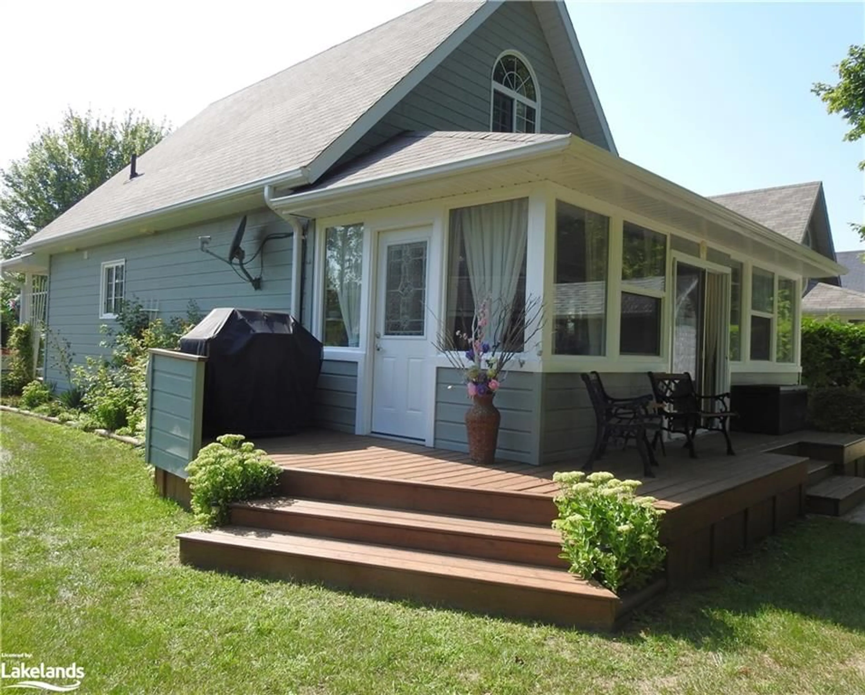74 Dyer Dr, Wasaga Beach, Ontario L9Z 1E4
Contact us about this property
Highlights
Estimated ValueThis is the price Wahi expects this property to sell for.
The calculation is powered by our Instant Home Value Estimate, which uses current market and property price trends to estimate your home’s value with a 90% accuracy rate.$694,000*
Price/Sqft$580/sqft
Est. Mortgage$3,114/mth
Tax Amount (2024)$3,159/yr
Days On Market18 days
Description
This well maintained 4 bedroom, 2 bathroom raised bungalow is located a short distance from the beach, local amenities and walking trails. The open-concept living and dining room create a bright and inviting space, perfect for entertaining guests or relaxing with family. The large eat-in kitchen features new white cabinets, quartz counters, stainless steel fridge and stove. On the main floor, you'll find two generously sized bedrooms, including a primary with a 4PC semi-ensuite, complete with a relaxing soaker tub and separate shower. The fully finished lower level expands your living space with a cozy rec room featuring a gas fireplace, with bright windows. Additionally, the lower level includes two more bedrooms and a 3PC bathroom. Step outside and unwind on the deck, which overlooks the backyard—a perfect setting for outdoor dining and summer barbecues. The attached 2 car garage and double asphalt driveway can accommodate 4+ vehicles. This home also comes with several important updates, including a brand-new roof (2024), a newer gas furnace (2021), new garage doors, gutter guards and recently installed windows throughout most of the house.
Property Details
Interior
Features
Main Floor
Dinette
2.13 x 3.02Living Room
23.11 x 10.11Dining Room
13.11 x 9.05Kitchen
9.11 x 8.03Exterior
Features
Parking
Garage spaces 2
Garage type -
Other parking spaces 4
Total parking spaces 6
Property History
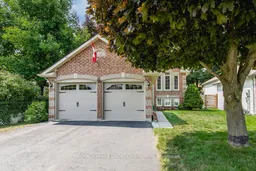 32
32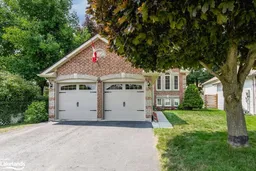 41
41
