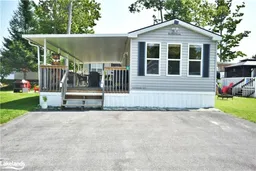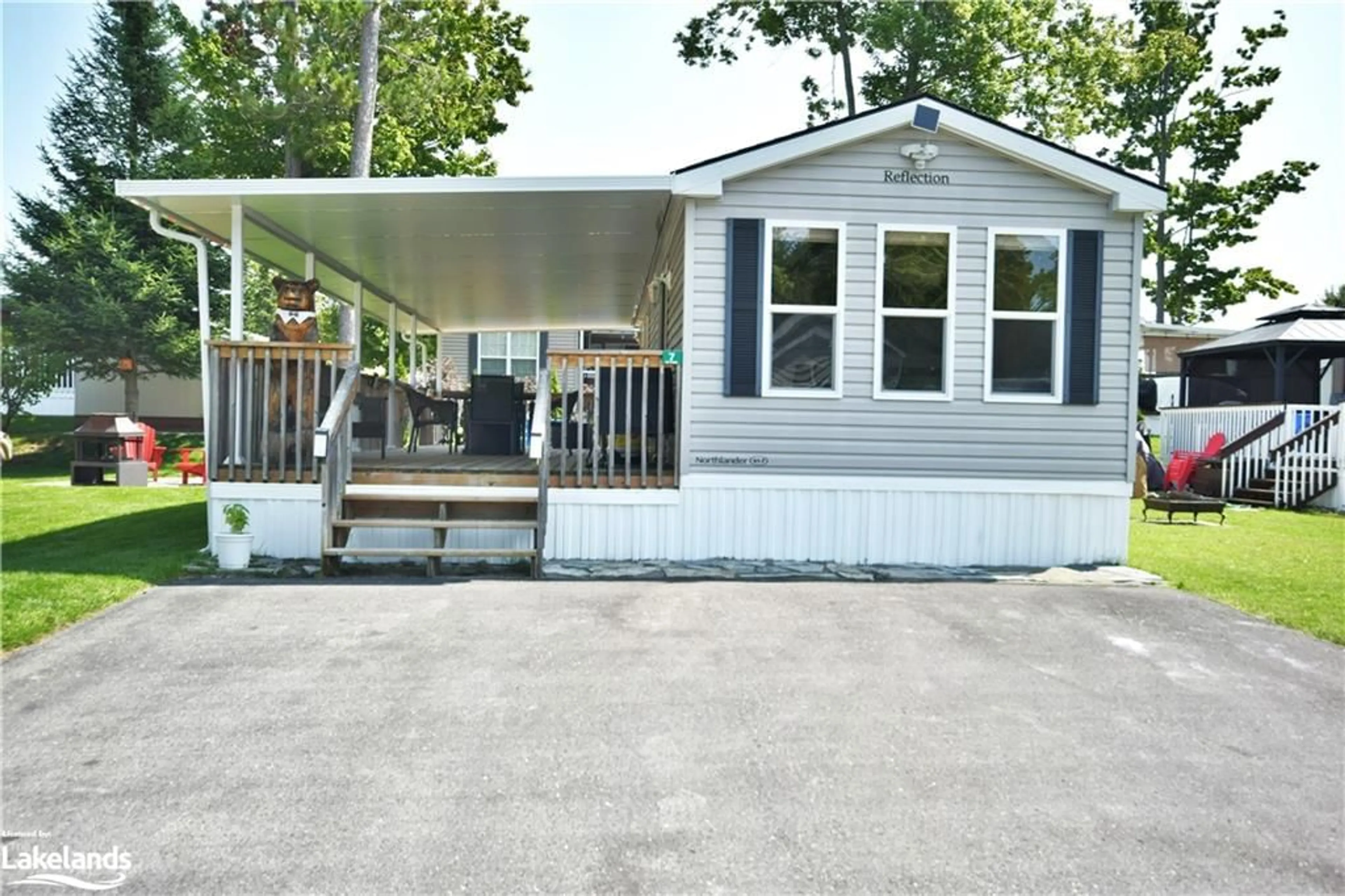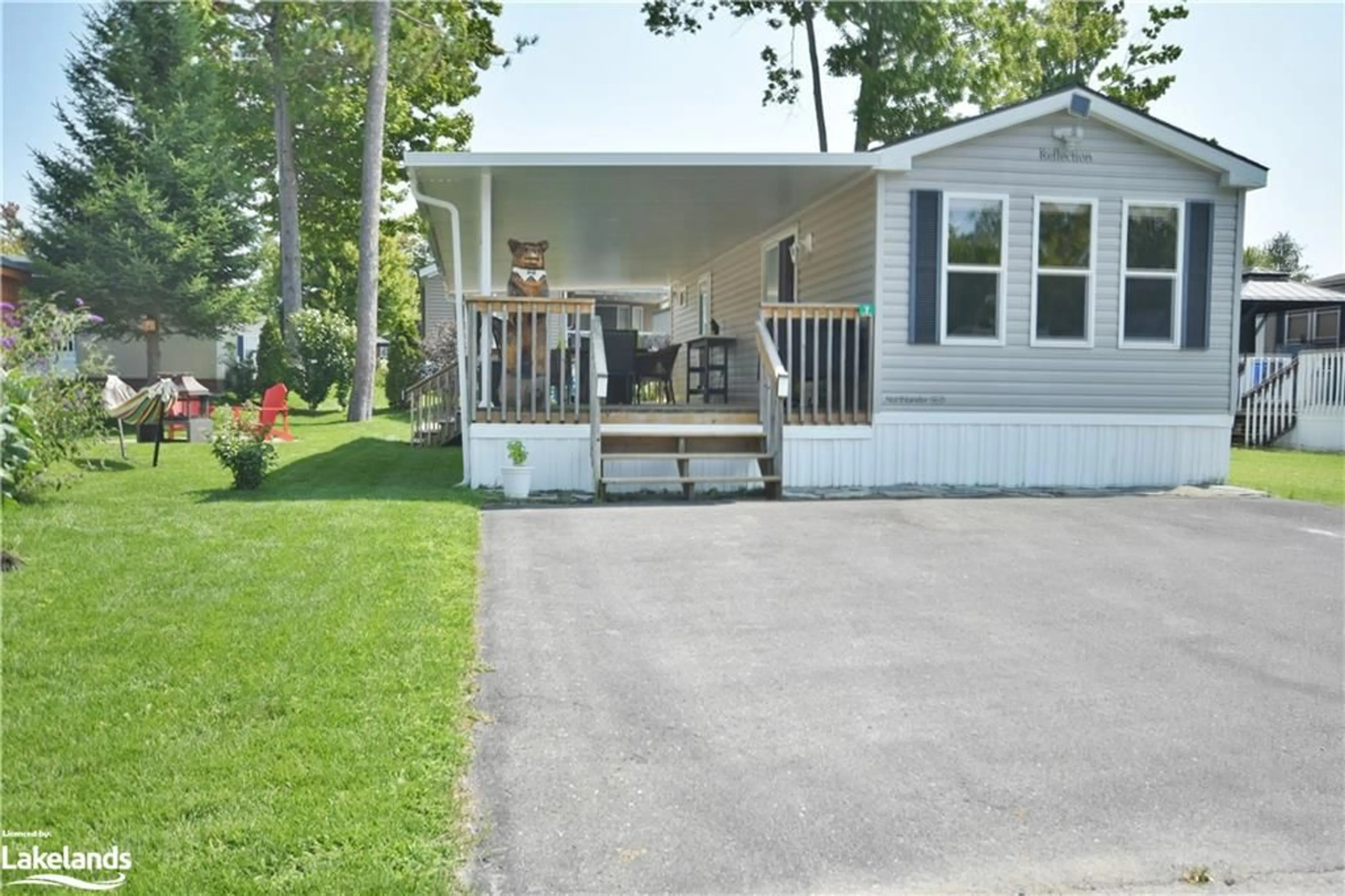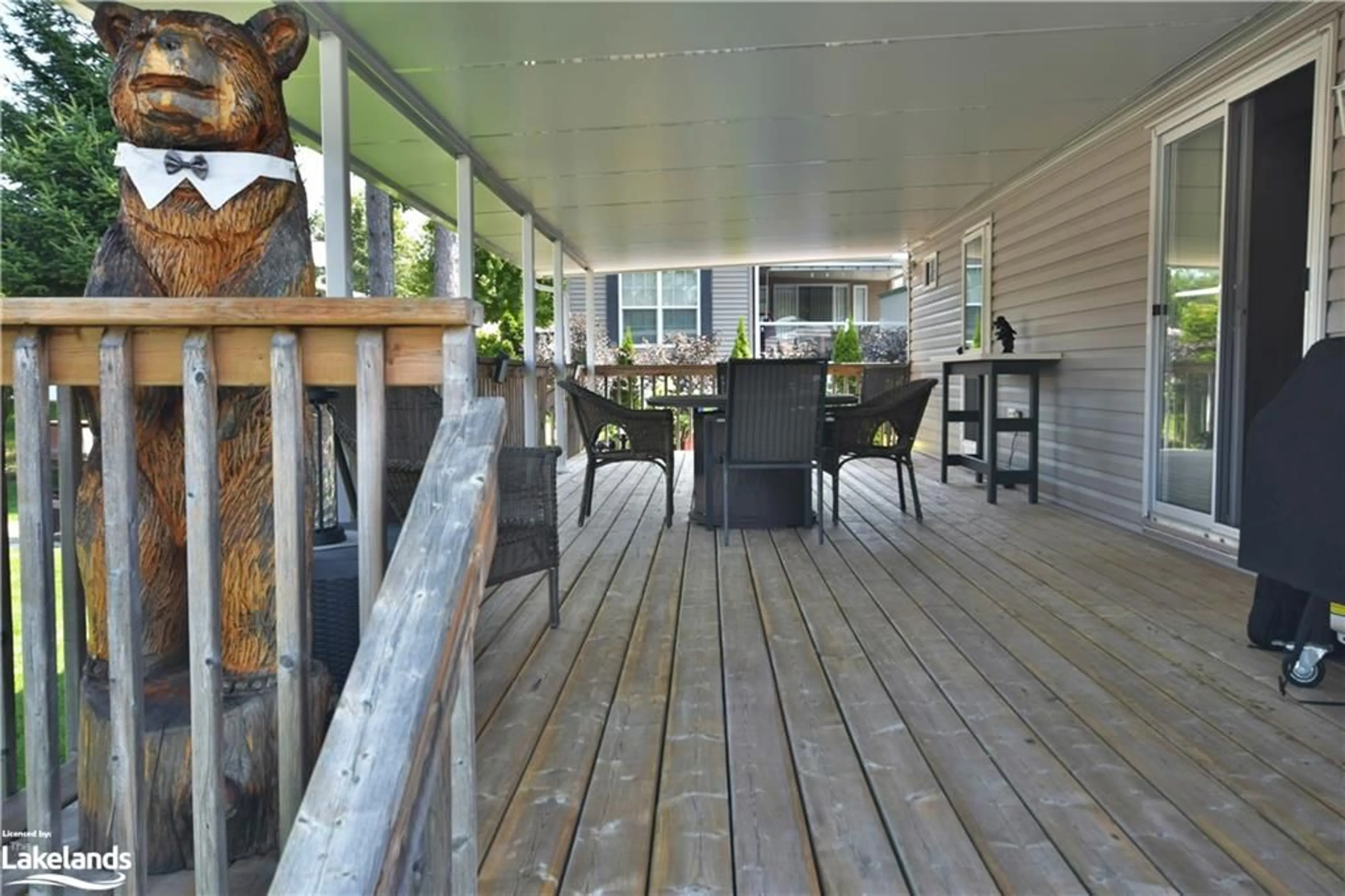7 Chipewa Trail, Wasaga Beach, Ontario L9Z 1X7
Contact us about this property
Highlights
Estimated ValueThis is the price Wahi expects this property to sell for.
The calculation is powered by our Instant Home Value Estimate, which uses current market and property price trends to estimate your home’s value with a 90% accuracy rate.$436,000*
Price/Sqft$239/sqft
Est. Mortgage$468/mth
Tax Amount (2024)-
Days On Market21 days
Description
Wasaga Country Life Resort is on sale and this is among the best value to be found within the area. ThisNorthlander Reflection model is located within the seasonal section of the Resort. It is 12' x 38' and has asimilarly sized covered deck. This allows for all weather enjoyment and entertainment. It was built in 2014with 2 bedrooms, 3 beds, and in-suite stackable washer and dryer. The living room offers an electricfireplace and a brilliant Ikea sofa that opens up into a fantastic queen-size bed. Heat is provided by apropane furnace with an efficient central air conditioning unit. Propane also fuels the stove and oven. In atypical season the propane cost for the furnace and stove is around $140. Hyrdo electricity comes in atabout $300 for the season. Season fee to reside at Wasaga Country Life Resort is $6750 plus HST and about$750+HST for winter storage. The Resort is fantastic and offer summer activities for the entire family.Resort amenities and services include: access to 5 pools (4 outdoor and 1 indoor), soccer field, beachvolleyball, tennis and pickle ball courts, basketball, ball hockey rink, mini putt, bouncy pillow, dailyrecreational activities for children and a short walk to the sand and Beach at John Street! Amazing value fora brilliant vacation lifestyle.
Property Details
Interior
Features
Main Floor
Bedroom Primary
3.05 x 2.13vaulted ceiling(s) / vinyl flooring
Kitchen
3.66 x 2.29double vanity / vaulted ceiling(s) / vinyl flooring
Living Room
3.66 x 3.35balcony/deck / fireplace / sliding doors
Bedroom
1.98 x 2.13vaulted ceiling(s) / vinyl flooring
Exterior
Features
Parking
Garage spaces -
Garage type -
Total parking spaces 2
Property History
 29
29


