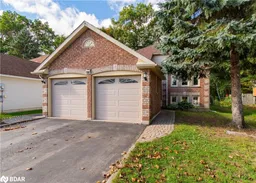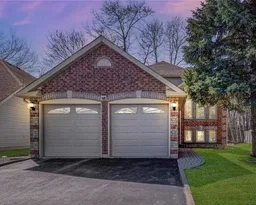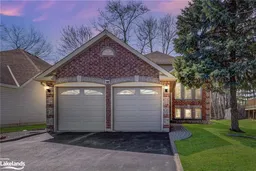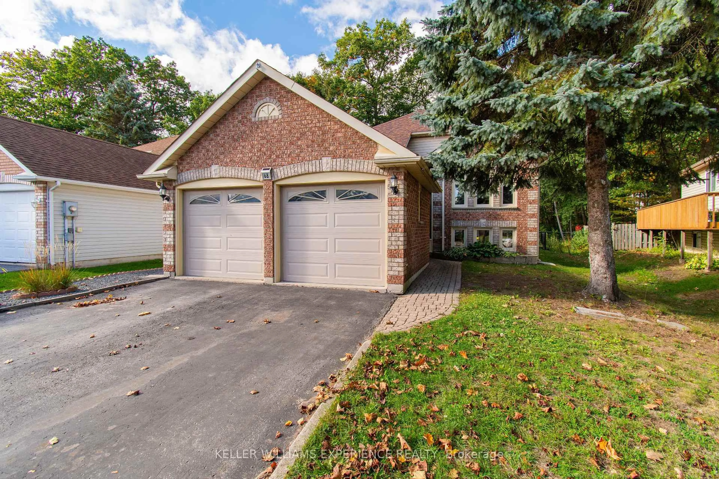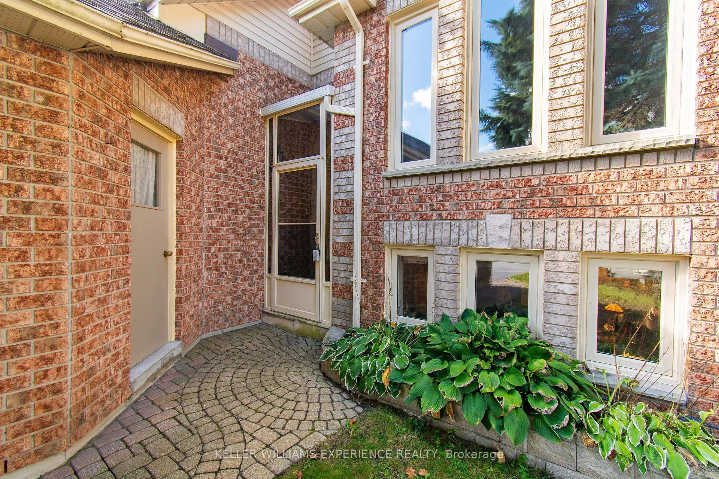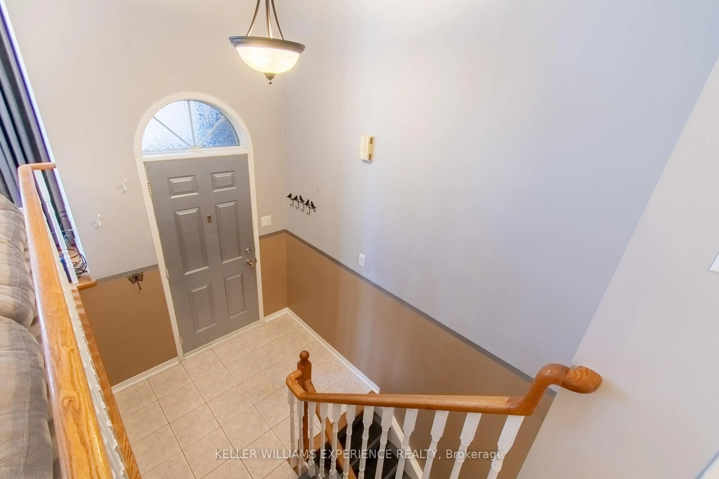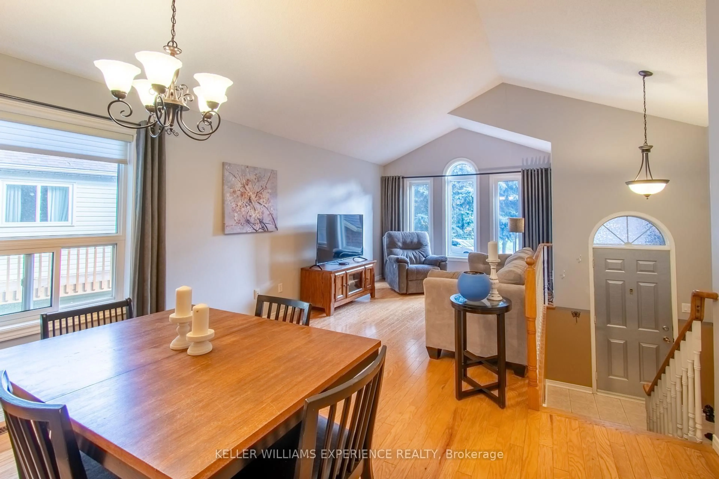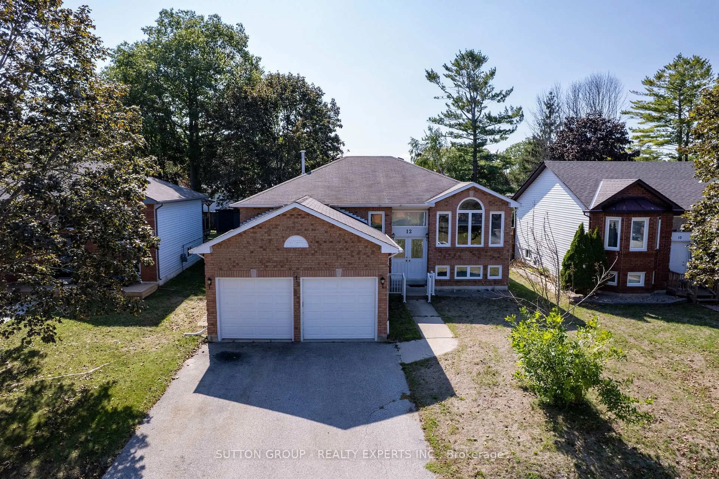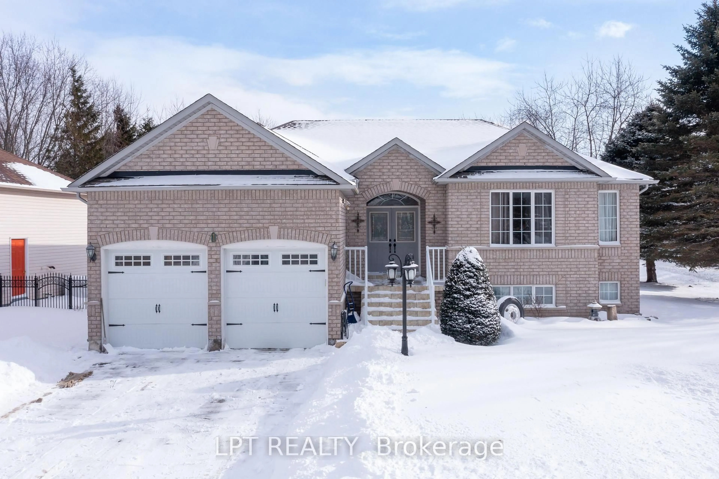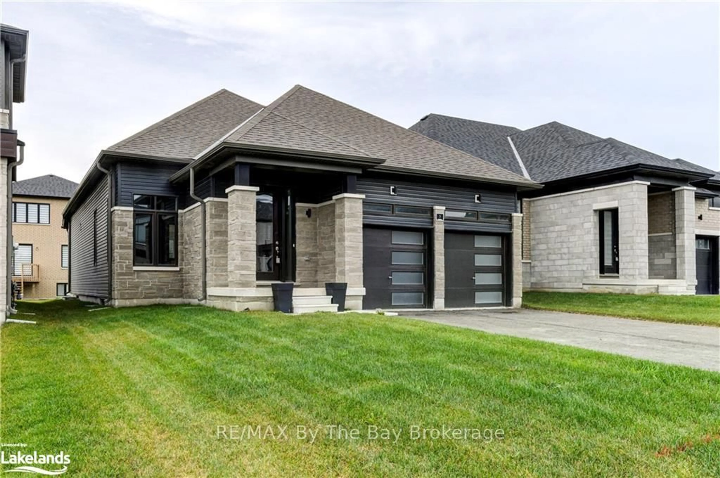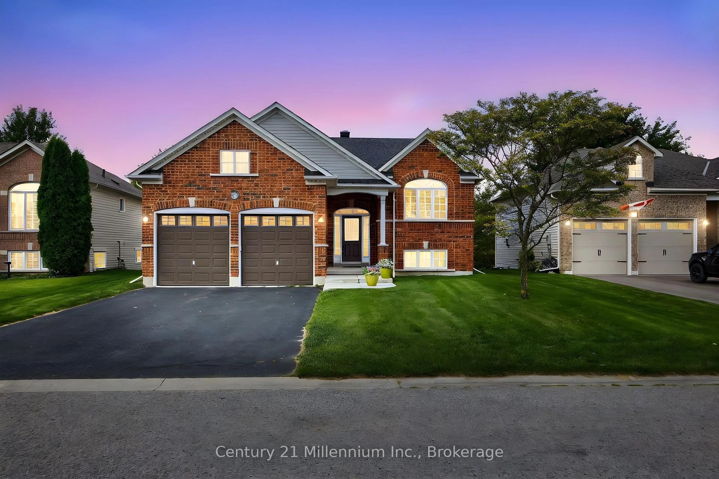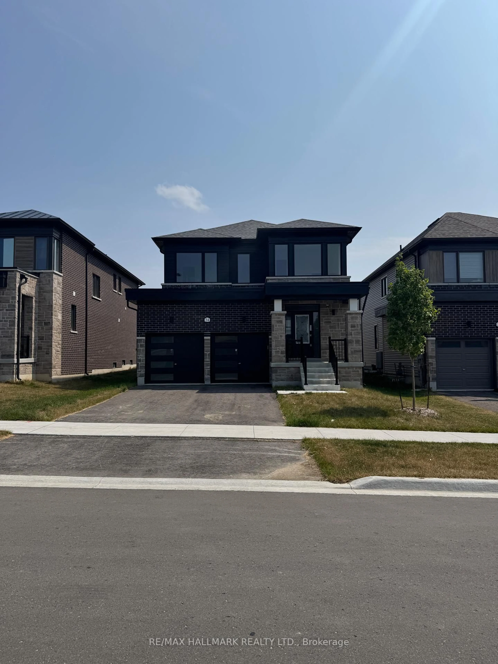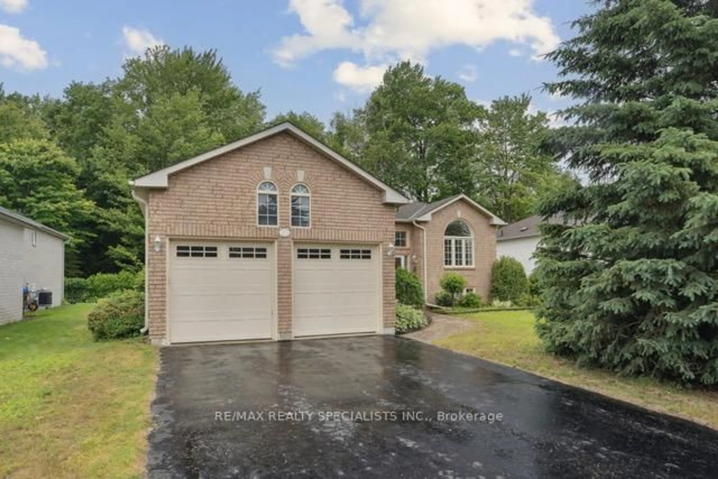68 Dyer Dr, Wasaga Beach, Ontario L9Z 1E4
Contact us about this property
Highlights
Estimated valueThis is the price Wahi expects this property to sell for.
The calculation is powered by our Instant Home Value Estimate, which uses current market and property price trends to estimate your home’s value with a 90% accuracy rate.Not available
Price/Sqft$536/sqft
Monthly cost
Open Calculator
Description
Welcome to this spacious raised bungalow offering around 2300 sq ft of living space, just minutes from Canada's largest freshwater beach. This home combines an ideal location with a functional and inviting layout. The main floor features an open concept design highlighted by cathedral ceilings and large windows that fill the home with natural light. The living and dining areas flow seamlessly into the kitchen, with a convenient walkout to the deck, perfect for entertaining or enjoying quiet mornings outdoors. Two comfortable bedrooms and a full bathroom complete the upper level. The bright lower level offers exceptional additional living space with oversized windows, two more bedrooms, a full bathroom and a spacious living room with a cozy natural gas fireplace. Whether you need guest accommodations, a home office or a retreat for family gatherings, this level provides flexibility for every lifestyle. Set in a desirable area close to Schools, shopping and recreational activities, this home is a perfect blend of comfort and location, this home is a must see.
Property Details
Interior
Features
Main Floor
Kitchen
3.05 x 4.11Breakfast
2.39 x 3.05W/O To Deck
Primary
4.04 x 5.11W/O To Deck
2nd Br
3.25 x 4.27Exterior
Features
Parking
Garage spaces 2
Garage type Attached
Other parking spaces 4
Total parking spaces 6
Property History
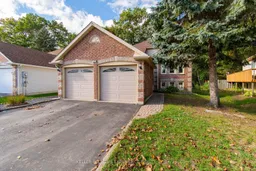 37
37