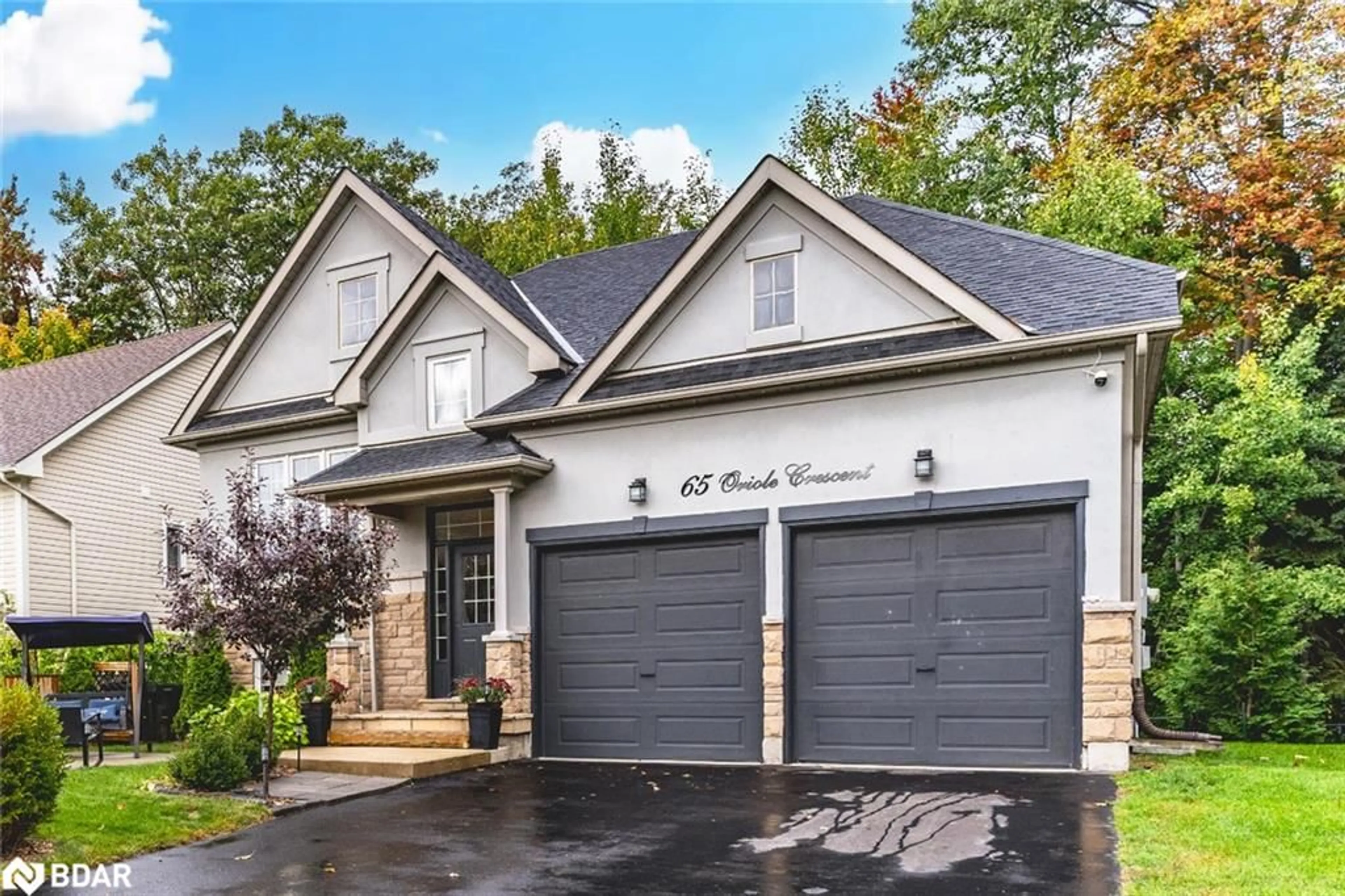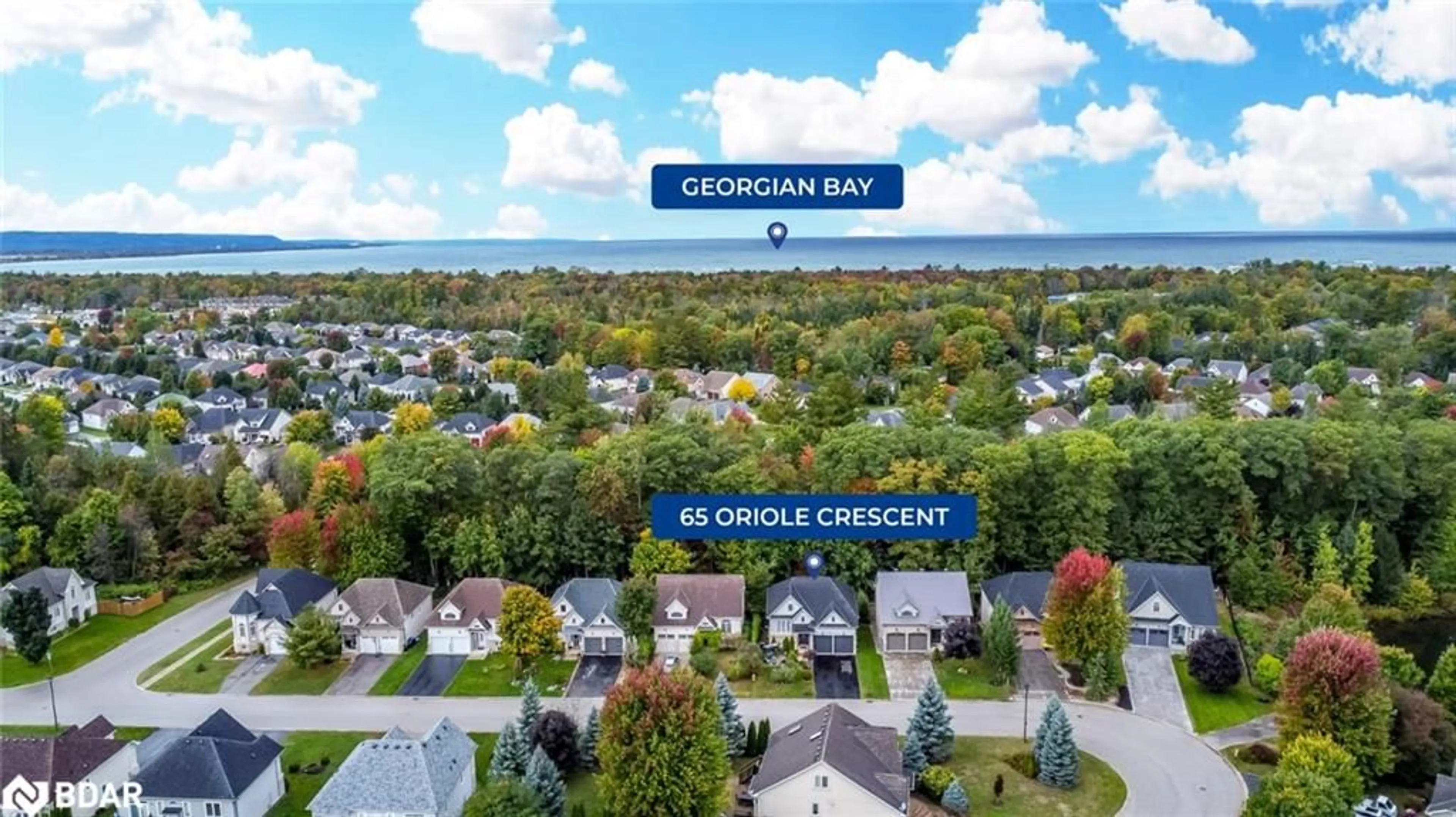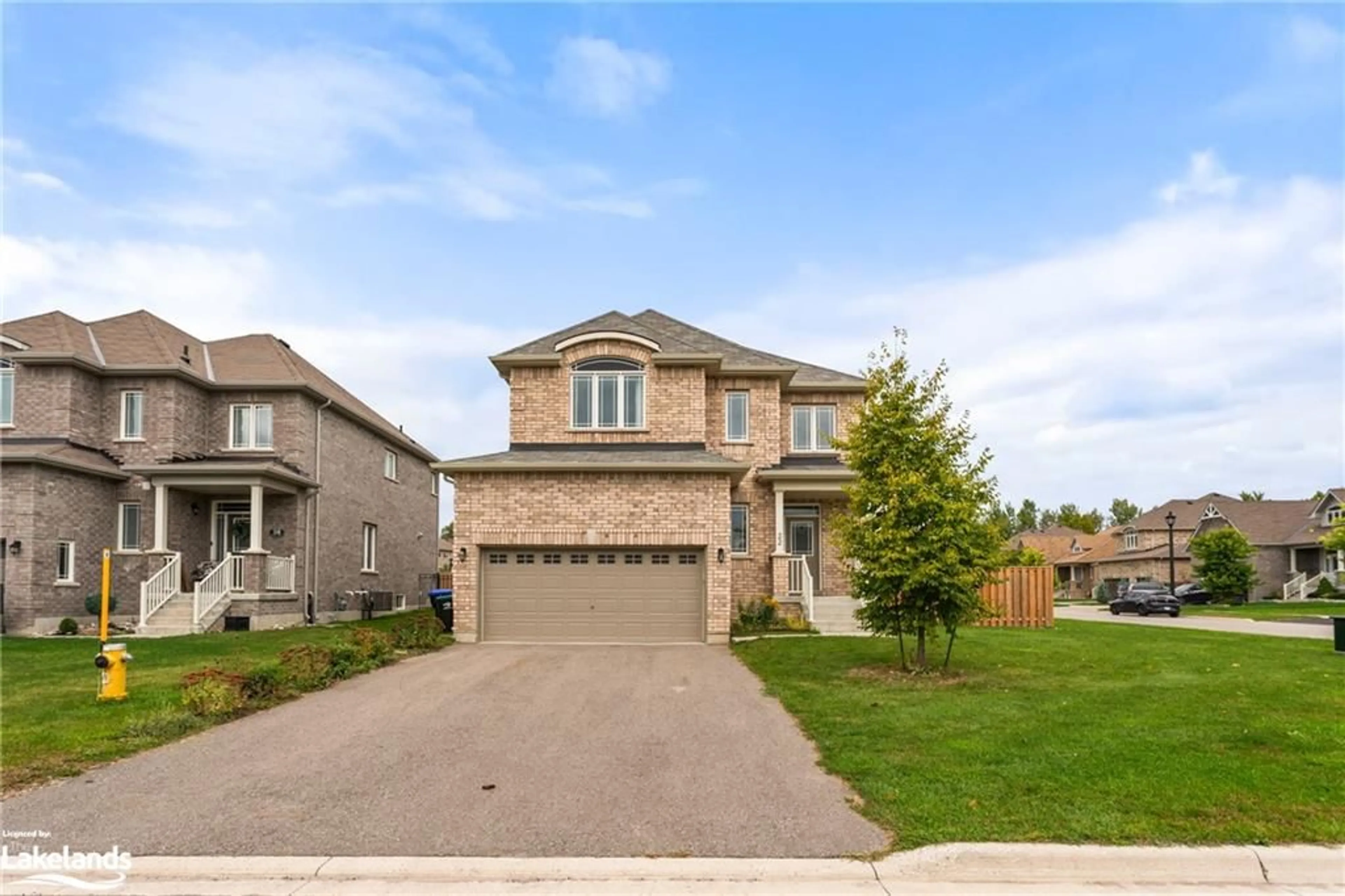65 Oriole Cres, Wasaga Beach, Ontario L9Z 1A8
Contact us about this property
Highlights
Estimated ValueThis is the price Wahi expects this property to sell for.
The calculation is powered by our Instant Home Value Estimate, which uses current market and property price trends to estimate your home’s value with a 90% accuracy rate.Not available
Price/Sqft$374/sqft
Est. Mortgage$3,328/mo
Tax Amount (2024)$3,538/yr
Days On Market43 days
Description
WELL-MAINTAINED RAISED BUNGALOW IN A PRIME WASAGA BEACH LOCATION WITH IN-LAW POTENTIAL & PRIVATE FORESTED BACKYARD! Welcome to this beautifully maintained raised bungalow, located in a peaceful, family-friendly neighbourhood just minutes from schools, parks, shopping centres, the YMCA and restaurants. Just 5 minutes away from beach areas 5 and 6, this home offers quick access to some of the most serene and scenic spots along the sparkling shores of Georgian Bay. This home exudes curb appeal with its striking classic architectural design, double garage, peaked rooflines, lush landscaping, and a well-manicured lawn leading up to an inviting front porch. Inside, you'll find a bright, sun-filled interior with tasteful finishes and decor throughout. The open-concept kitchen, living, and dining areas are perfect for entertaining, featuring a cozy fireplace and a seamless walkout to the back deck. The modern kitchen shines with crisp white cabinetry, a sleek island with breakfast bar seating, subway tile backsplash, stainless steel appliances, and quartz countertops. The primary bedroom is a private retreat with a walk-in closet and a 4-piece ensuite. The finished lower level with a separate entrance offers exceptional in-law potential. Step outside to enjoy the serene backyard, which backs onto a lush forested area, offering privacy and a peaceful, natural setting. This home is exceptionally clean, well-maintained, and ready for you to move in and make it your own!
Property Details
Interior
Features
Basement Floor
Laundry
1.65 x 2.34Bedroom
3.56 x 3.66Other
2.44 x 2.46Recreation Room
4.93 x 5.84Exterior
Features
Parking
Garage spaces 2
Garage type -
Other parking spaces 4
Total parking spaces 6
Property History
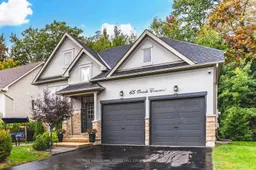 28
28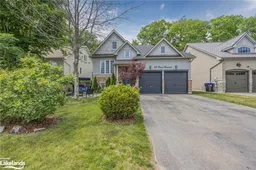 38
38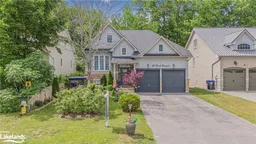 42
42
