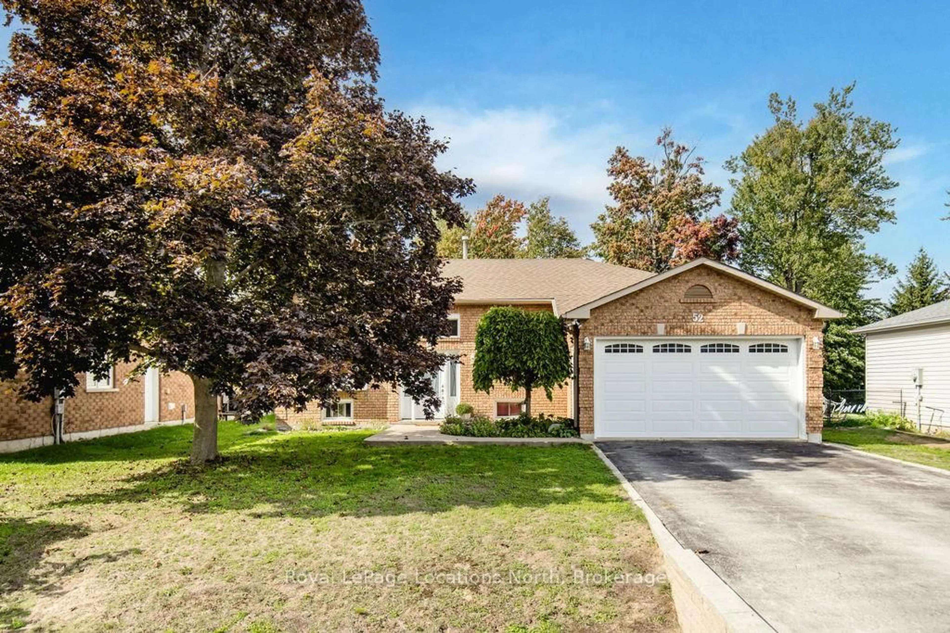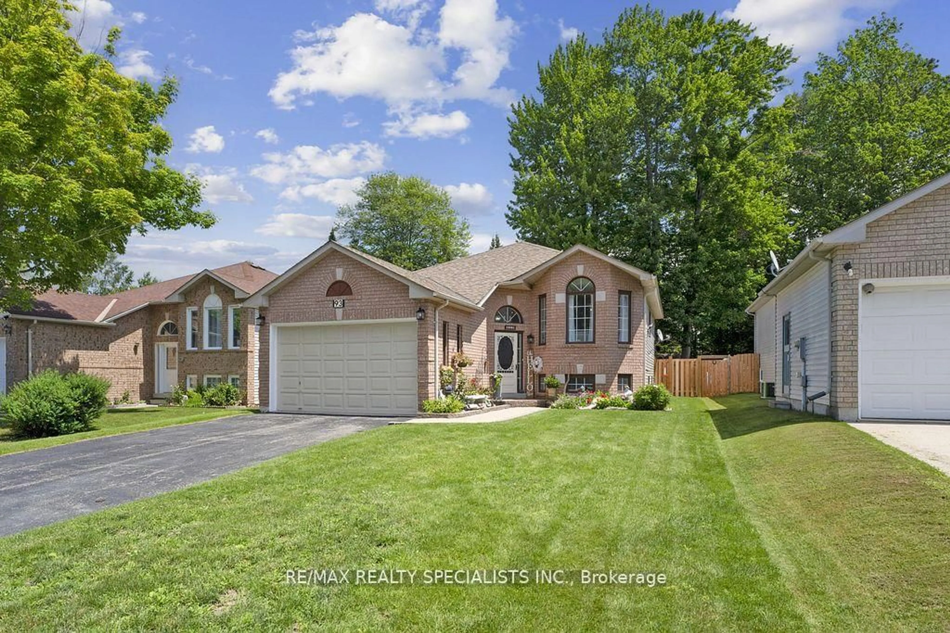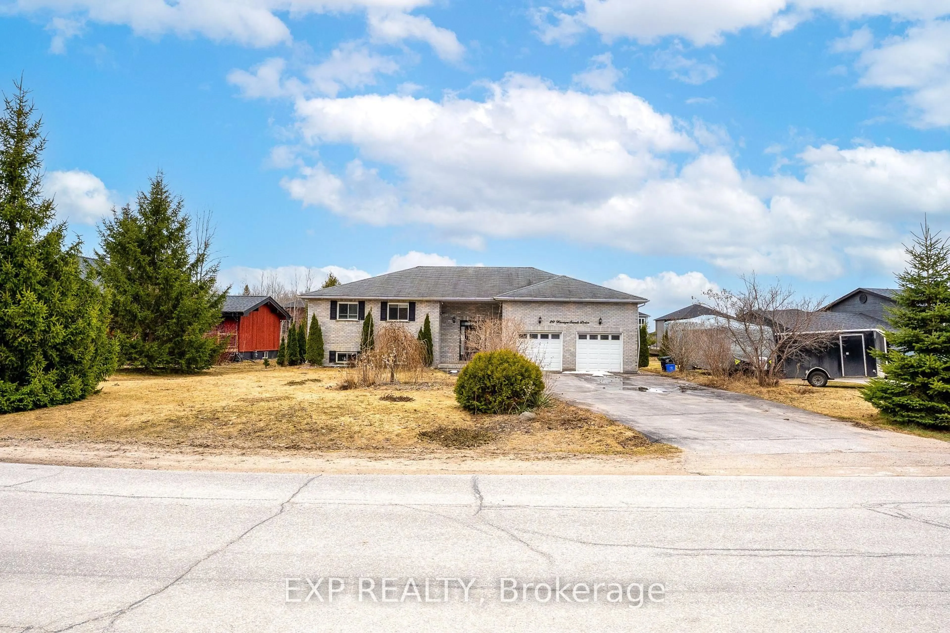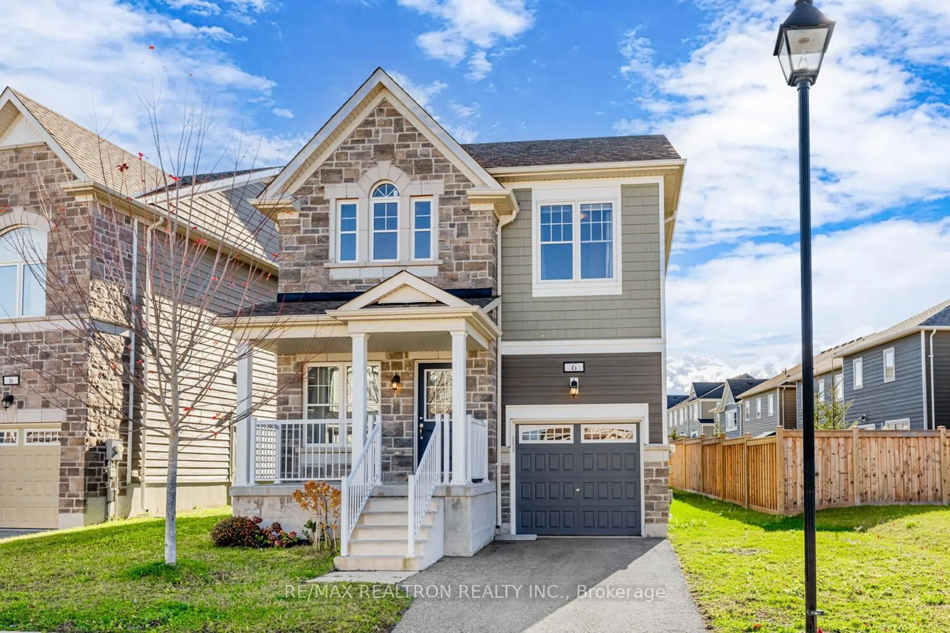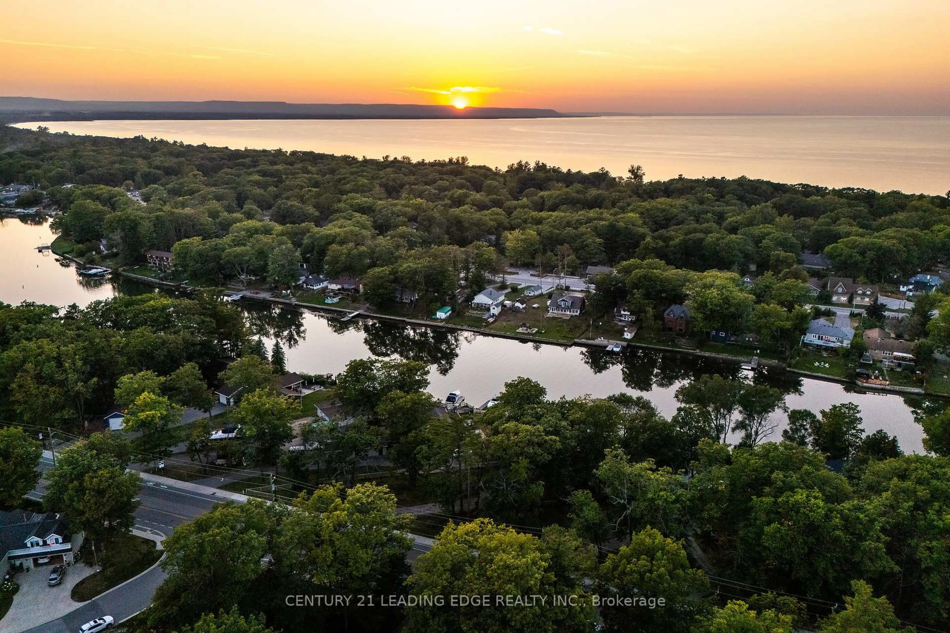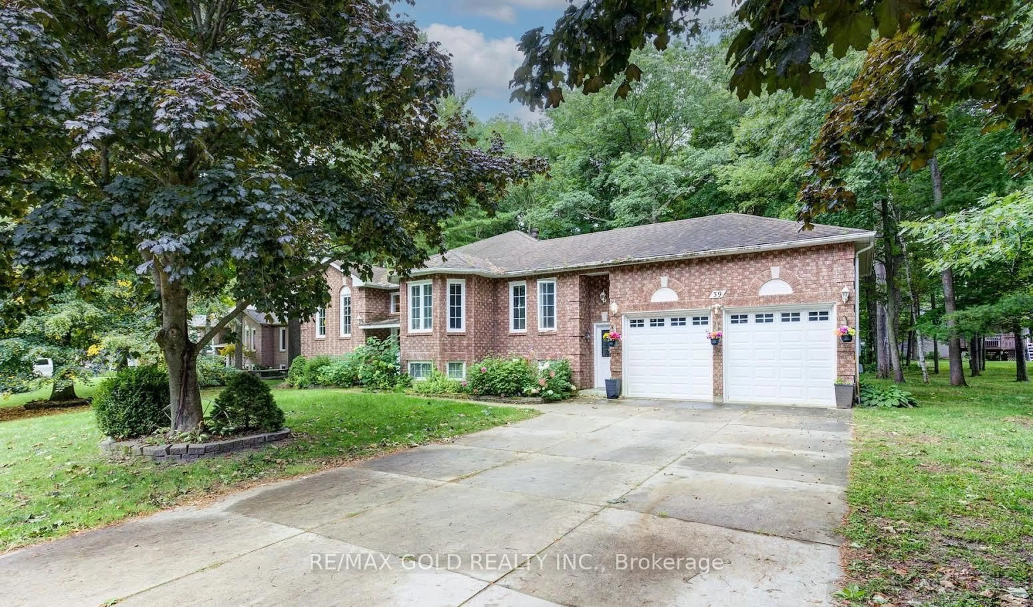Turn-Key All-Brick Bungalow in a Desirable Neighbourhood! Welcome to this beautifully updated 4-bedroom, 2-bathroom all-brick bungalow with a spacious 2-car garage, the perfect fit for a growing family, first-time buyer, or anyone looking to downsize without compromising comfort or style. This move-in-ready home has been fully upgraded throughout, featuring timeless finishes and thoughtful design. The bright, open layout is filled with natural light, creating a warm and inviting atmosphere in every room. Lovingly maintained by proud homeowners, this property showcases a long list of quality upgrades, including: Elegant crown moulding throughout, a stunning modern kitchen with quartz countertops, renovated bathrooms with custom quartz vanities, updated flooring throughout, expansive windows that flood the space with sunlight, a large 42 inch entry door that adds to the airy feel, and a charming stone-wash front porch for great curb appeal, a beautifully landscaped yard with deck and patio perfect for morning coffee or evening relaxation. Set in a peaceful, family-friendly neighbourhood, you'll enjoy the quiet surroundings while being just minutes from Walmart, Foodland, Wasaga's beautiful beaches, and the Rec Centre, offering the perfect blend of convenience and community. Don't miss this opportunity to own a thoughtfully upgraded home in one of Wasaga Beach's most desirable areas!
Inclusions: Gas Stove, dishwasher, Refrigerator, Kitchen ISland, Washer & Dryer, Outdoor Furniture on the patio, 4 Outdoor Chairs w cusions (Black) and 3 round side tables, BBQ, Outdoor propane fire pit.
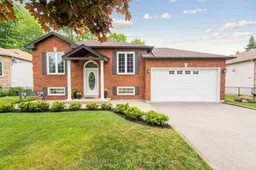 46
46

