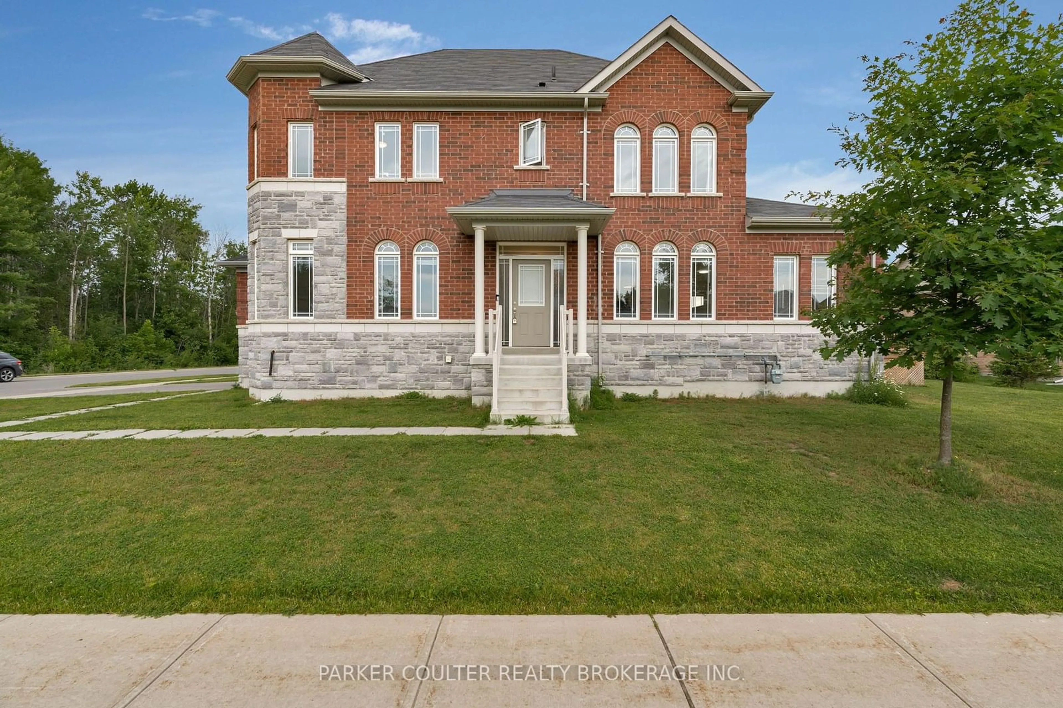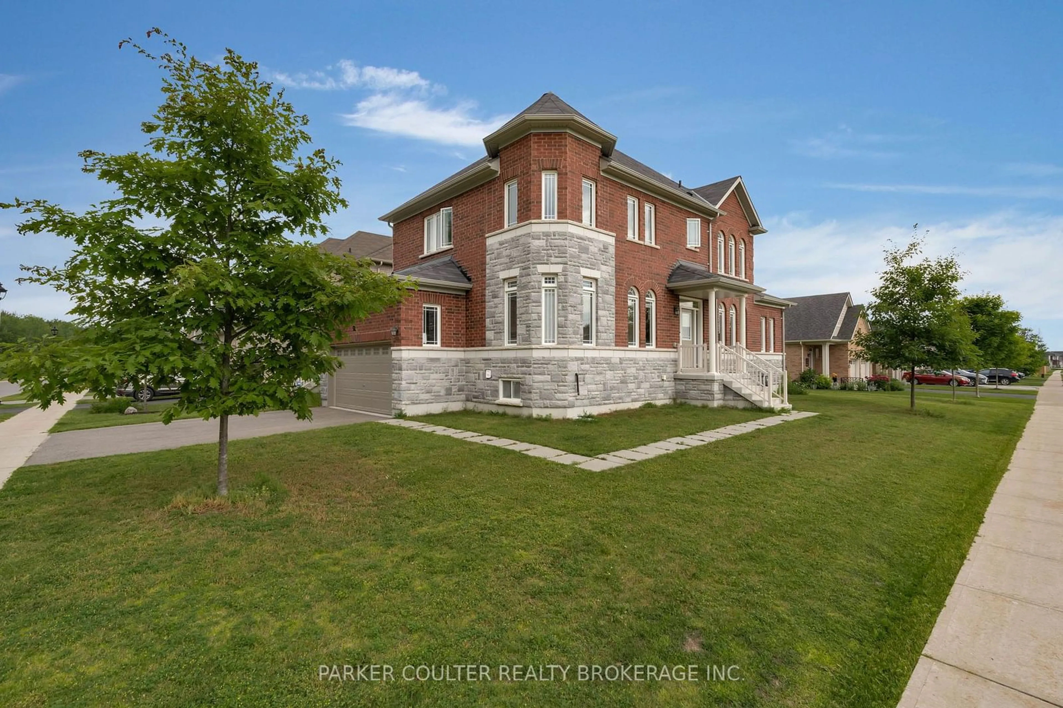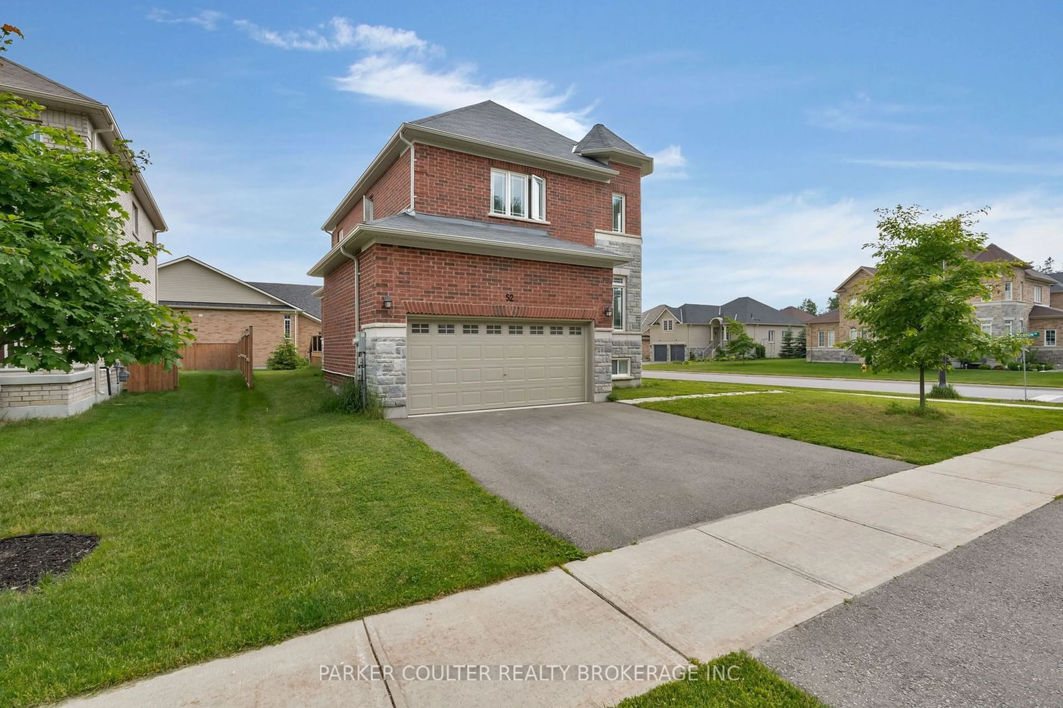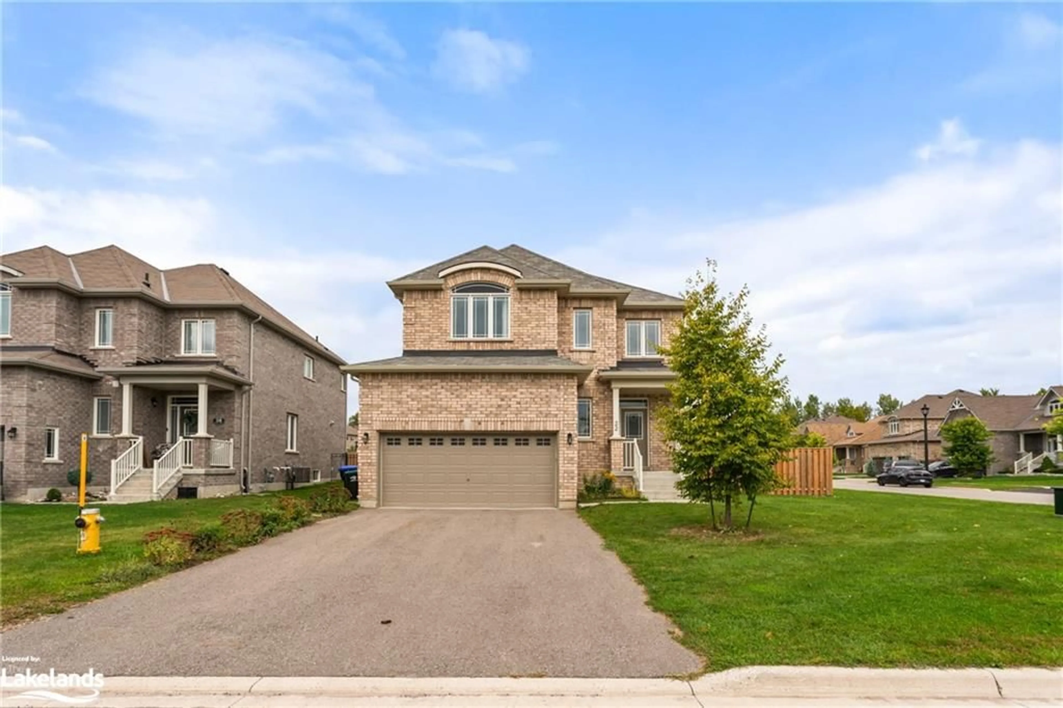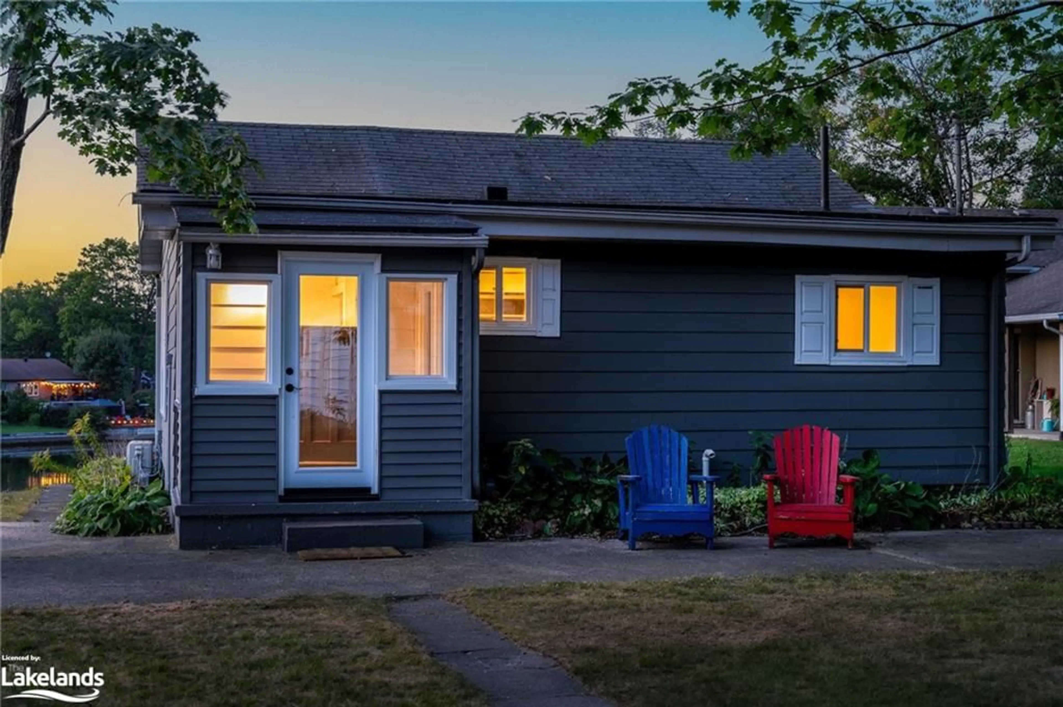52 Pearl St, Wasaga Beach, Ontario L9Z 0G8
Contact us about this property
Highlights
Estimated ValueThis is the price Wahi expects this property to sell for.
The calculation is powered by our Instant Home Value Estimate, which uses current market and property price trends to estimate your home’s value with a 90% accuracy rate.Not available
Price/Sqft$393/sqft
Est. Mortgage$3,758/mo
Tax Amount (2023)$4,316/yr
Days On Market11 days
Description
Presenting 52 Pearl Street, Wasaga Beach. Built on a premium corner lot in a welcoming family friendly neighbourhood, with nearby access to Highway 26. Spacious main level boasting hardwood floors, inside entry to the 2 door garage, an open-concept kitchen with stainless steel appliances, ample storage and counter space off of the dining room and living area with a walkout to the backyard, and an expansive sunny family room. Upstairs features 4 bedrooms and 2 bathrooms including the primary suite with walk-in closet and ensuite bathroom. Fully finished lower level accessible through the garage extending your family's living space and offering an in-law suite with full kitchen, separate laundry, a sprawling recreation room and one additional bedroom, bathroom and office space. Charming curb appeal offered with the all-brick and stone exterior, paved driveway and rear deck. Perfectly located in proximity to sandy beaches along Georgian Bay, parks, schools, shopping, and dining, and just a short drive from Collingwood and Blue Mountain.
Property Details
Interior
Features
Main Floor
Dining
3.23 x 3.05Open Concept / Tile Floor
Kitchen
6.22 x 2.97Open Concept / Tile Floor
Living
4.44 x 2.97Family
5.41 x 3.35Exterior
Features
Parking
Garage spaces 2
Garage type Attached
Other parking spaces 2
Total parking spaces 4
Property History
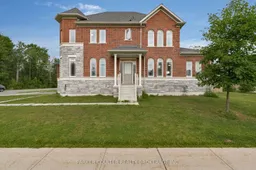 40
40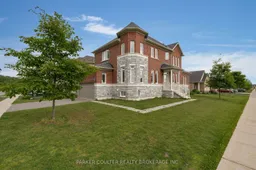 40
40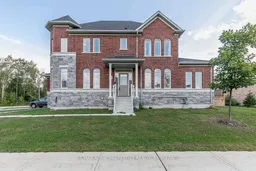 40
40
