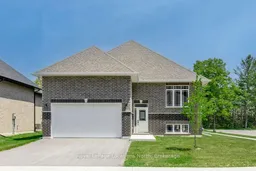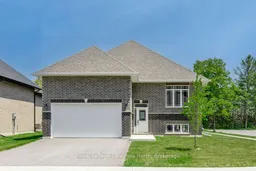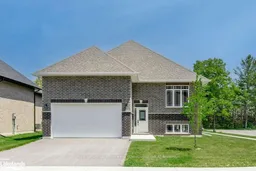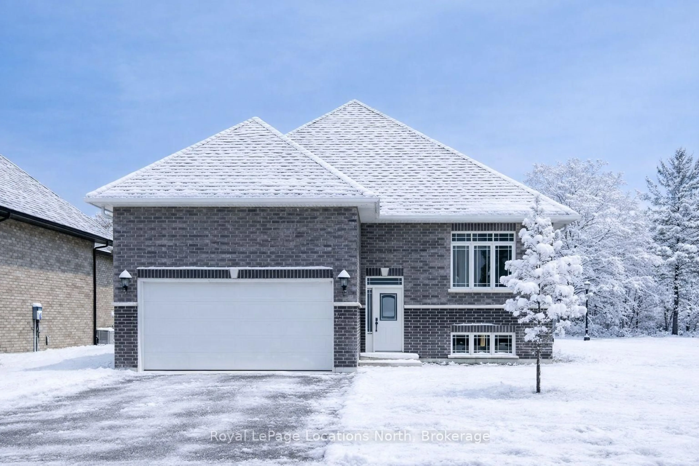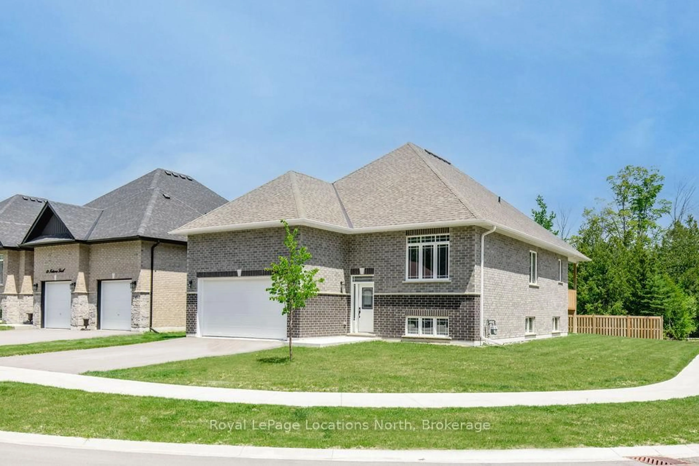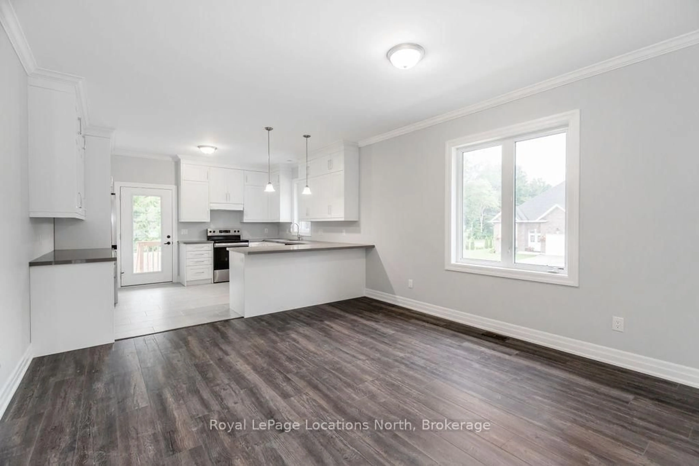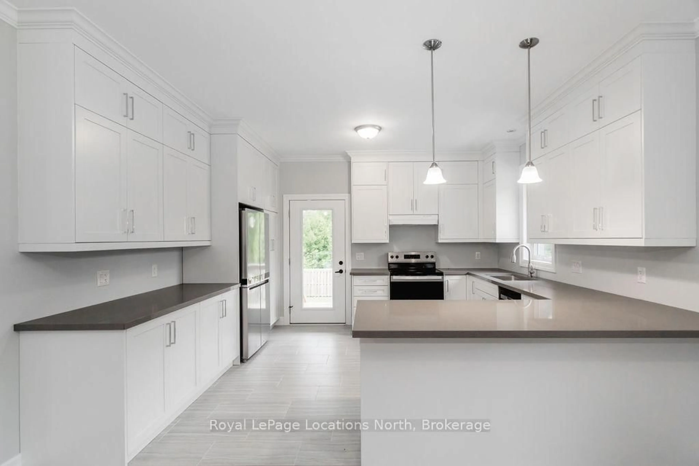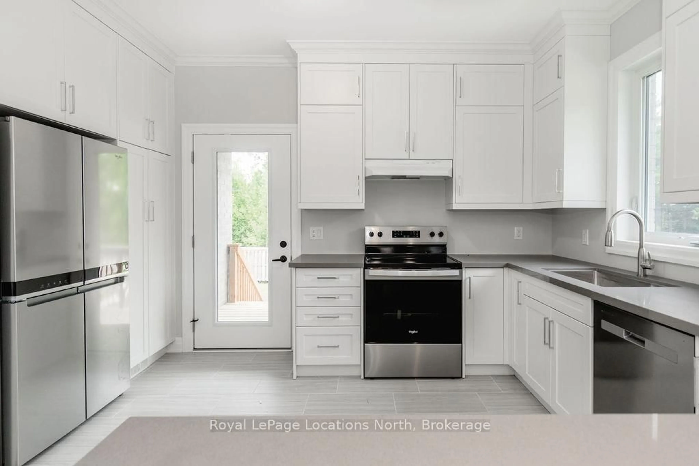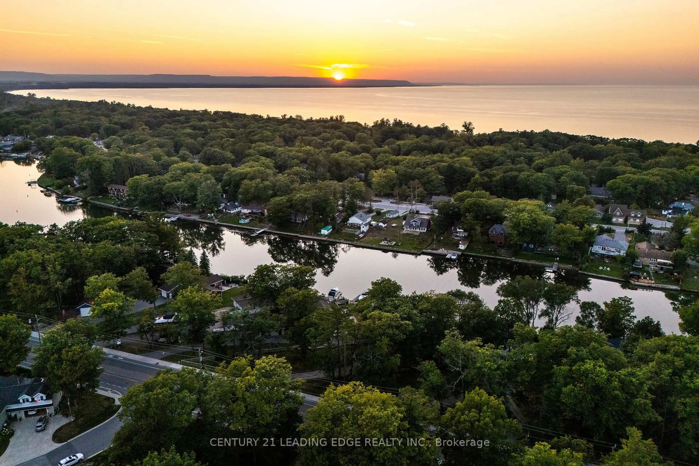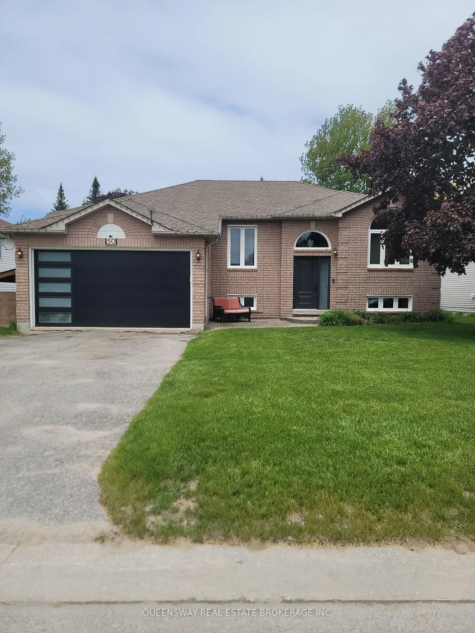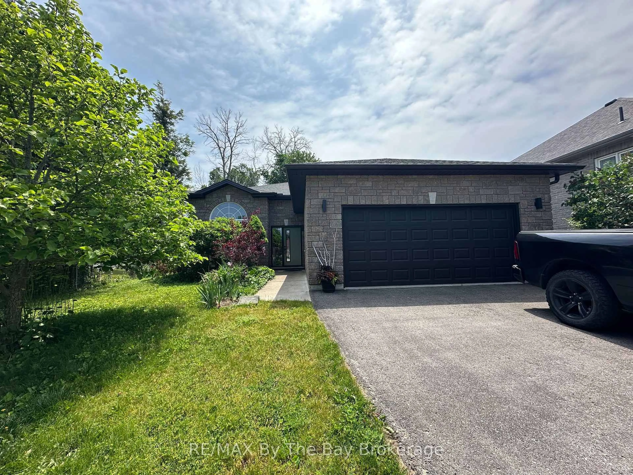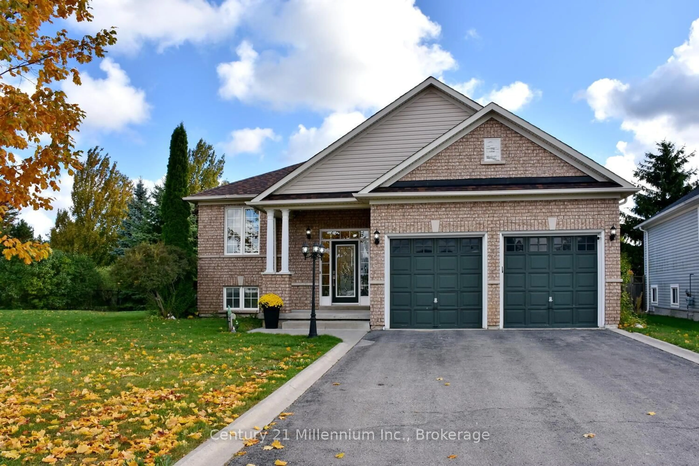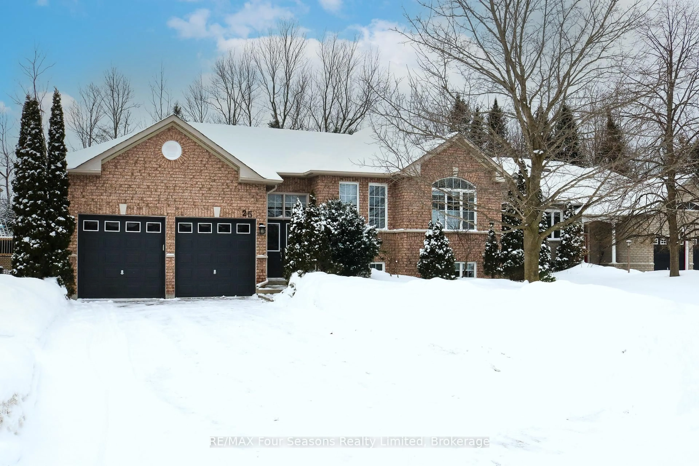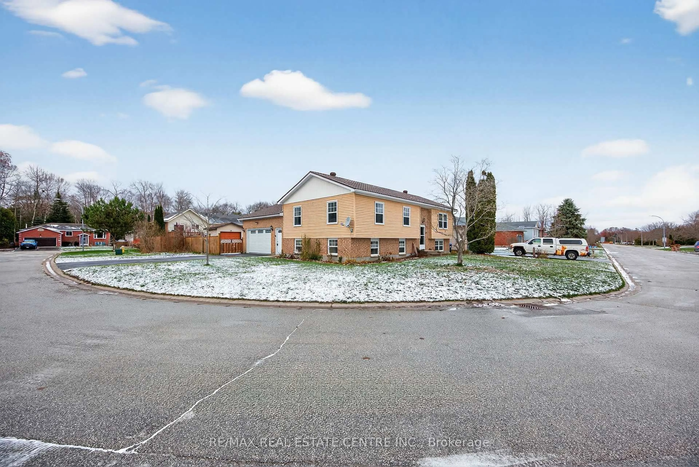51 NATURES Tr, Wasaga Beach, Ontario L9Z 0H4
Contact us about this property
Highlights
Estimated valueThis is the price Wahi expects this property to sell for.
The calculation is powered by our Instant Home Value Estimate, which uses current market and property price trends to estimate your home’s value with a 90% accuracy rate.Not available
Price/Sqft$536/sqft
Monthly cost
Open Calculator
Description
Welcome to this brand new all-brick raised bungalow set on a premium corner lot in the sought-after east end of Wasaga Beach, just minutes from Marlwood Golf Course, Beach 1, shopping, and everyday amenities. Designed with modern living in mind, this home offers 3 generously sized bedrooms and 2 full bathrooms, along with approximately 1,600 sq ft of bright, open-concept main floor living space. The unfinished lower level provides an additional 1,543 sq ft with convenient interior access from the attached garage, ideal for future development, extra bedrooms, a recreation room, or in-law potential.High 9-foot ceilings and main floor laundry create an airy, functional layout perfect for families or those looking to downsize without sacrificing space. The stylish kitchen showcases brand new stainless steel appliances, upgraded shaker-style cabinetry with crown moulding extended to the ceiling, double-stacked upper cabinets, deep refrigerator uppers, a large pantry, and oversized pot and pan drawers, all finished with sleek quartz countertops and undermount sinks.Both bathrooms feature upgraded shaker-style vanities and quartz counters, while the primary bedroom includes a private ensuite with double sinks and a glass shower enclosure. Additional quality upgrades include hot water on demand, HRV system, central air conditioning rough-in, and rough-in central vacuum.Outside, enjoy a covered back deck, fully sodded lawn, paved driveway, and spacious two-car garage, offering both curb appeal and low-maintenance living.
Property Details
Interior
Features
Main Floor
Living
3.35 x 5.18Dining
3.35 x 4.34Kitchen
4.27 x 3.35Primary
3.96 x 4.88Exterior
Features
Parking
Garage spaces 2
Garage type Attached
Other parking spaces 2
Total parking spaces 4
Property History
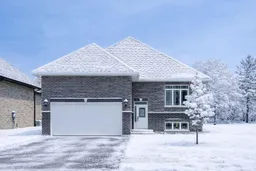 27
27