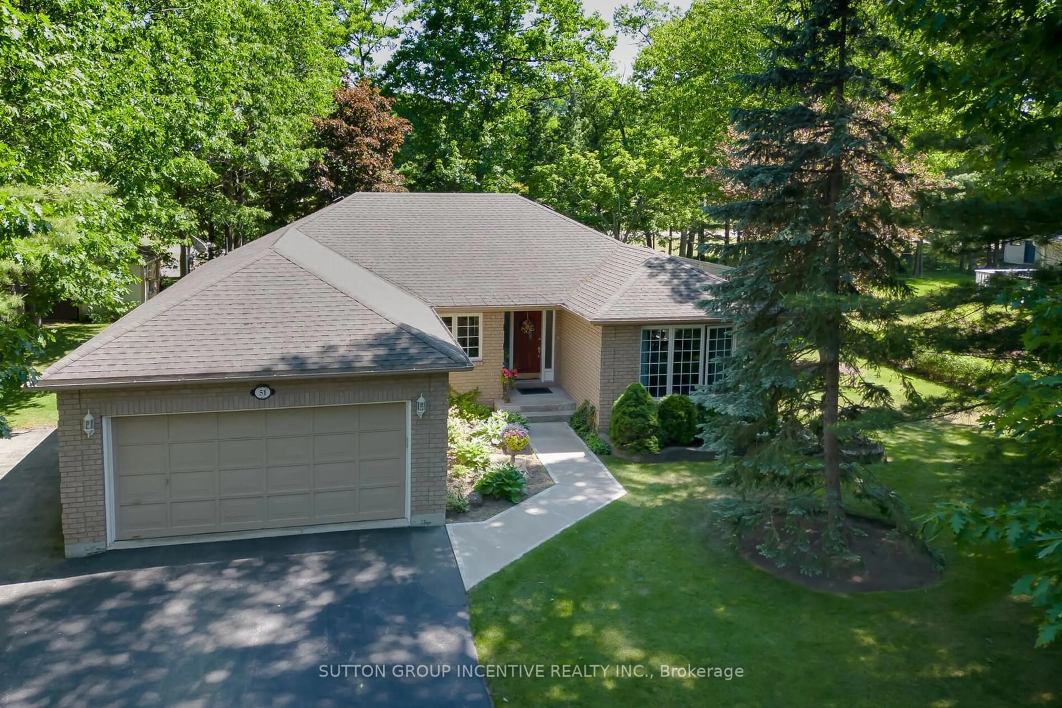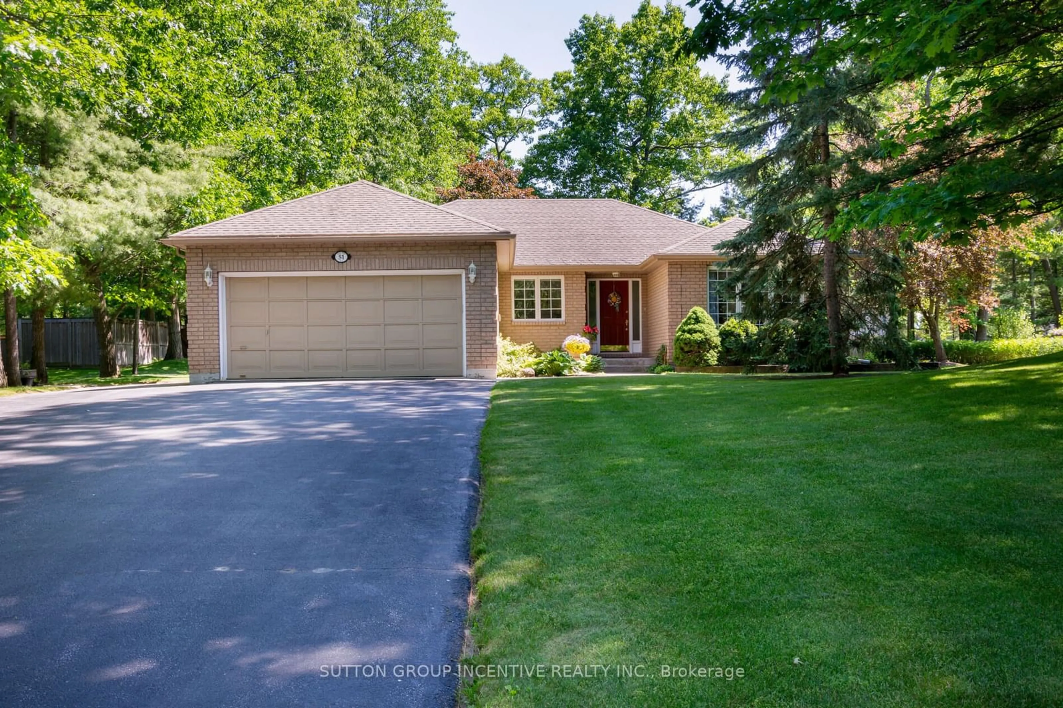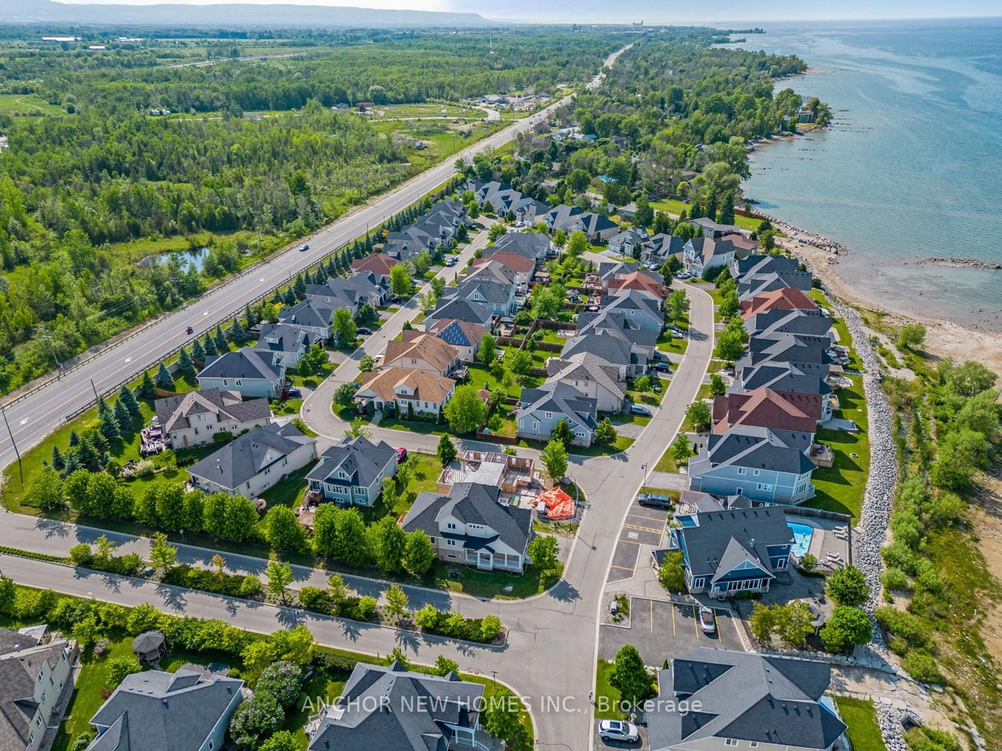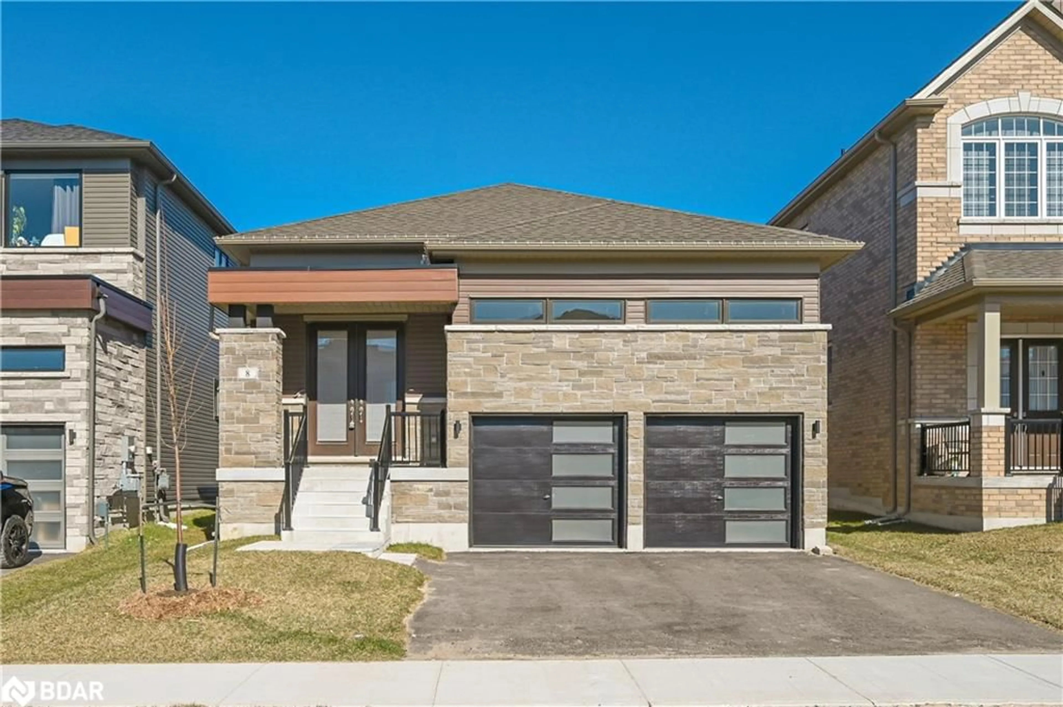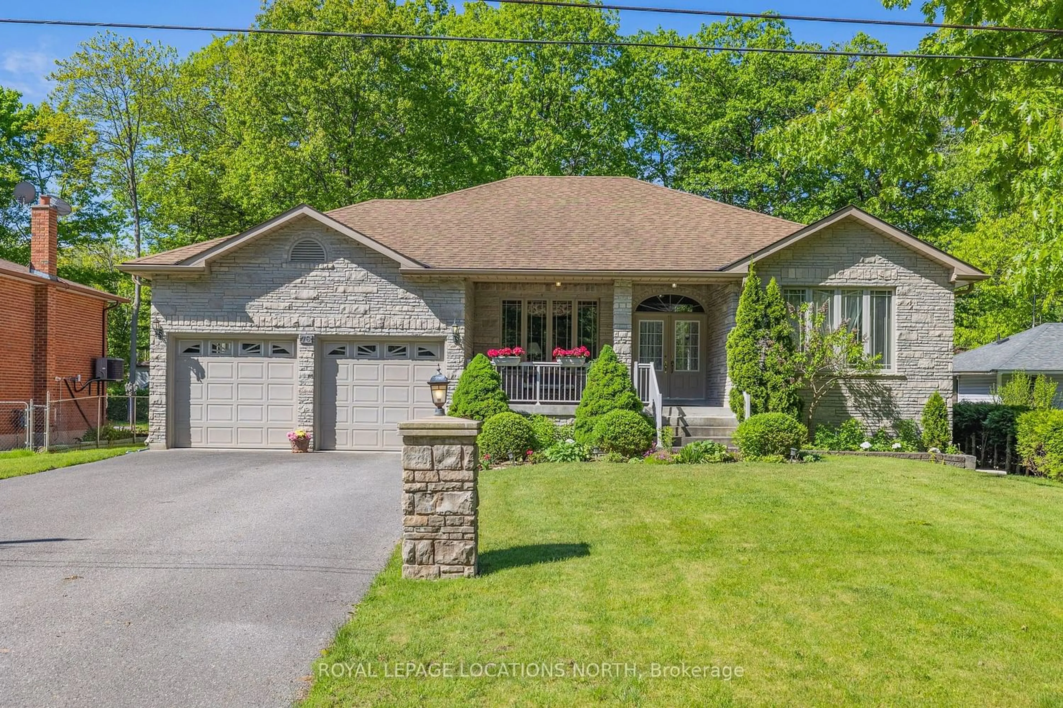51 Knox Rd, Wasaga Beach, Ontario L9Z 1J2
Contact us about this property
Highlights
Estimated ValueThis is the price Wahi expects this property to sell for.
The calculation is powered by our Instant Home Value Estimate, which uses current market and property price trends to estimate your home’s value with a 90% accuracy rate.$1,122,000*
Price/Sqft$371/sqft
Days On Market44 days
Est. Mortgage$5,153/mth
Tax Amount (2023)$4,414/yr
Description
SHOWS LIKE A MODEL! STUNNING ALL BRICK 3 + 2 BEDROOMS/ 3 BATHS CUSTOM BUILT RANCH STYLE BUNGALOW IN UPSCALE AREA OF HOMES! CURB APPEAL++ SITUATED ON A LARGE PRIVATE 105' X 190' LOT BACKING ONTO PARKLAND. BRIGHT OPEN CONCEPT WITH PRIDE OF OWNERSHIP! OVER 3000 SQUARE FEET FINISHED, SPACIOUS FOYER, LARGE KITCHEN/LIVING /DINING AREA W/GAS FIREPLACE, LARGE PRIMARY BEDROOM WITH ENSUITE & WALK IN CLOSET, WALKOUT TO A GORGEOUS YARD W/PATIO & ABOVE GROUND POOL. THREE BEDROOMS ON THE MAIN LEVEL & TWO MORE BEDROOMS/3 PIECE BATH & A LARGE REC ROOM IN THE LOWER LEVEL ADDS PLENTY OF ROOM FOR ALL OF YOUR NEEDS IN A DREAM LOCATION! DOUBLE CAR GARAGE WITH INSIDE ENTRY, BONUS STORAGE SHEDS, +++ HURRY ON THIS ONE!!!
Property Details
Interior
Features
Main Floor
2nd Br
2.77 x 2.843rd Br
2.82 x 4.06Kitchen
3.66 x 3.66Backsplash
Living
4.11 x 11.81Combined W/Dining
Exterior
Features
Parking
Garage spaces 2
Garage type Attached
Other parking spaces 8
Total parking spaces 10
Property History
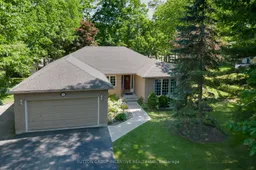 40
40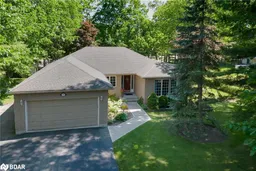 45
45
