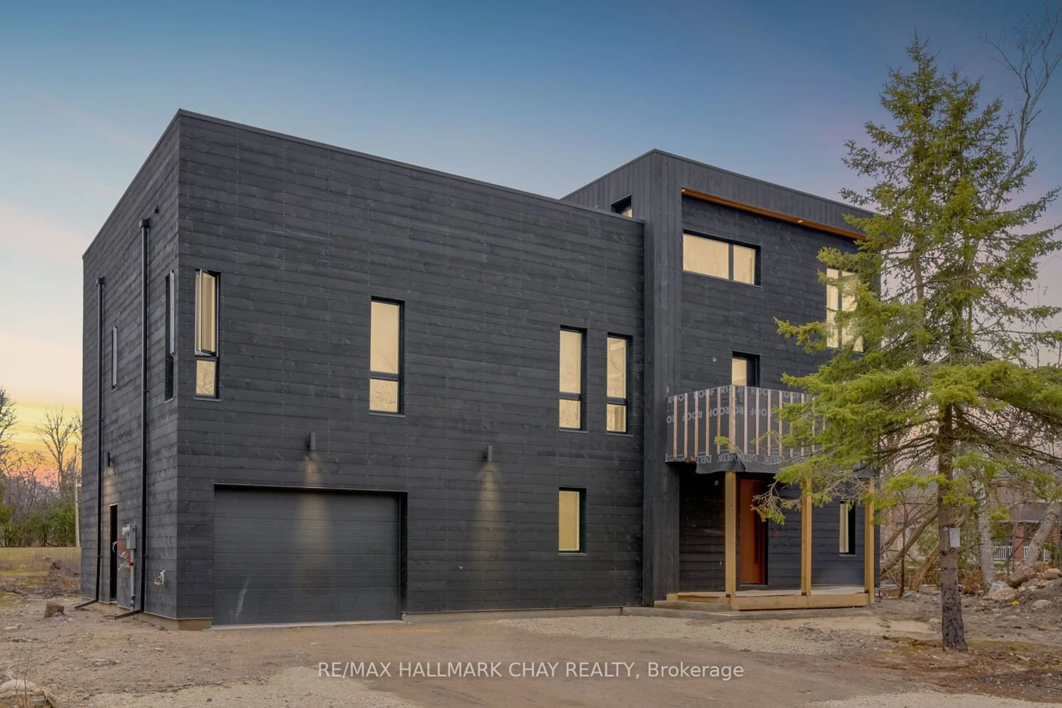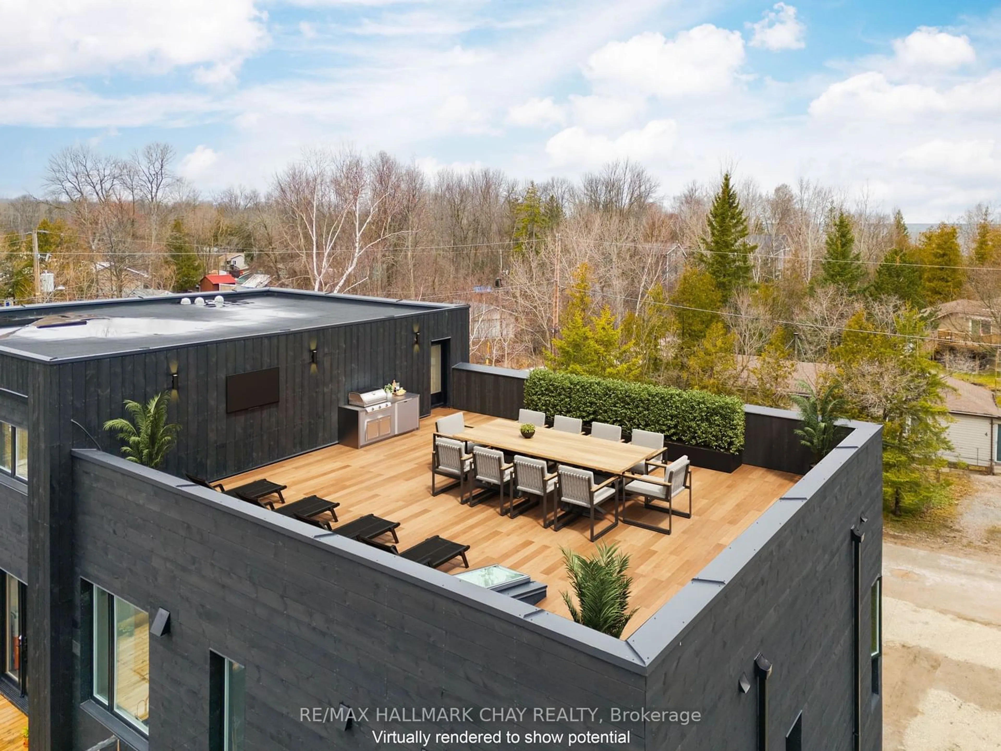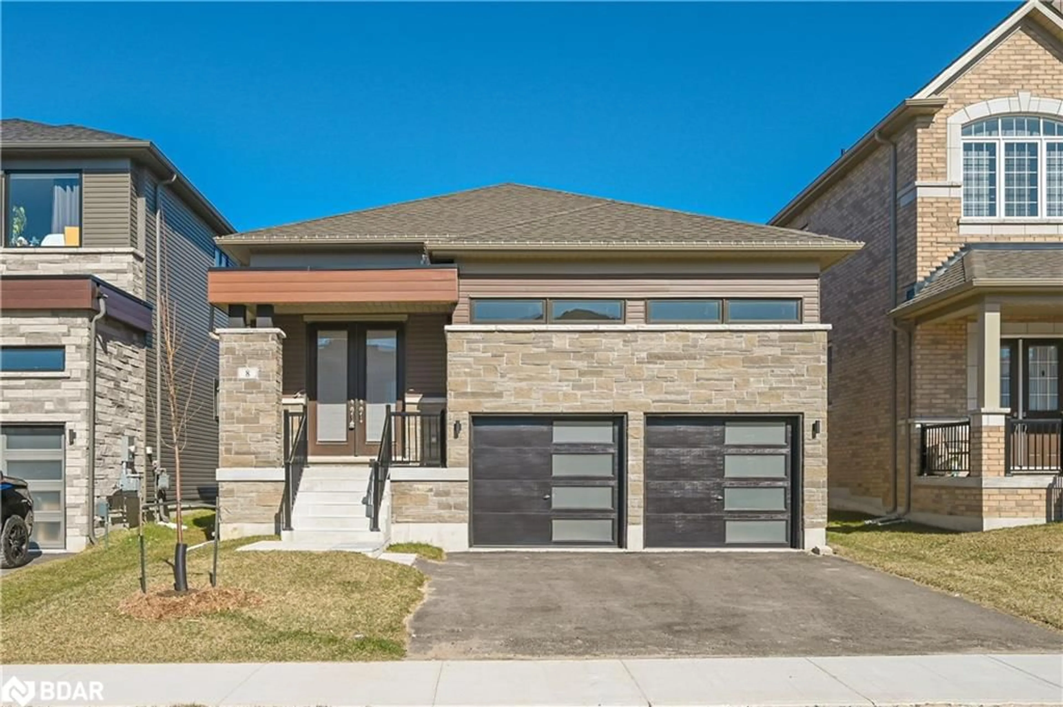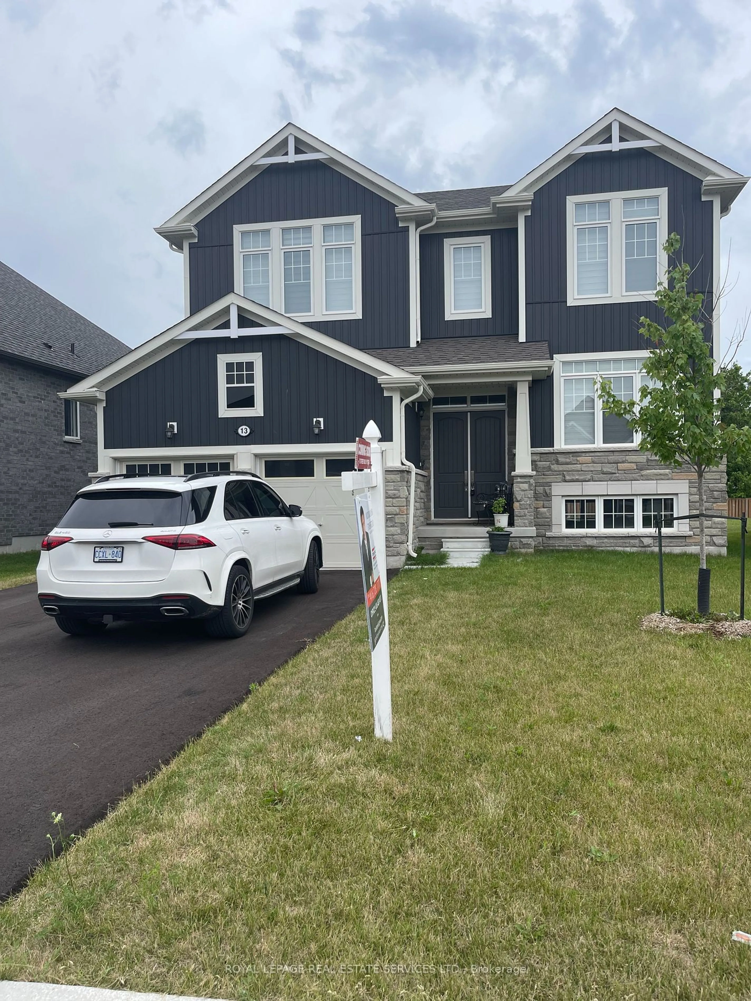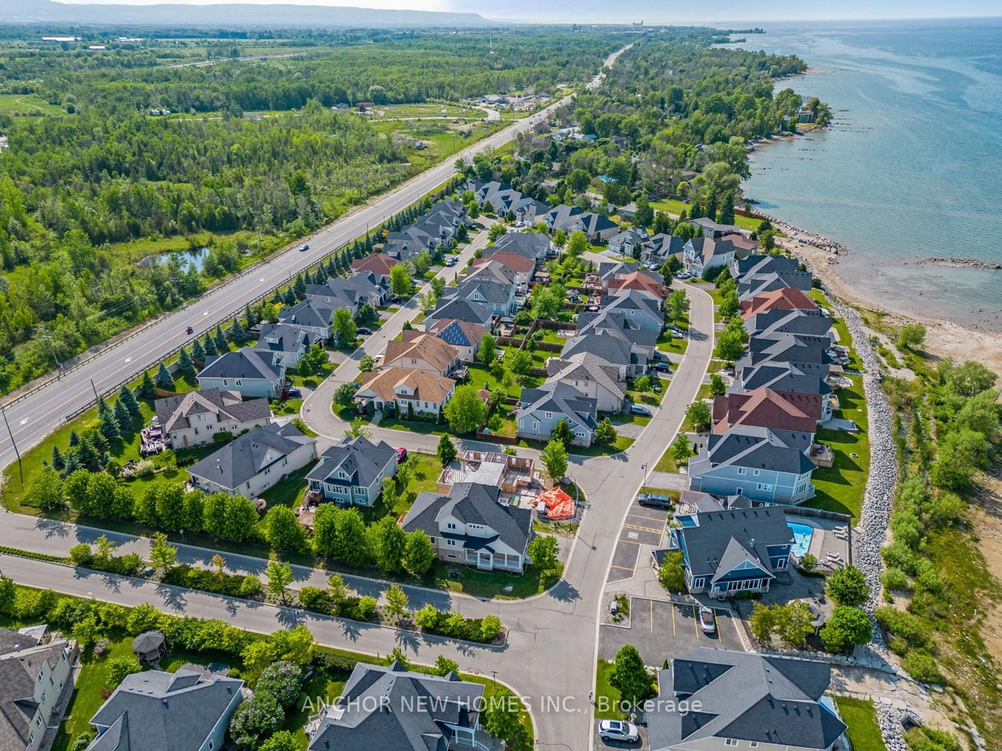5 Jack St, Wasaga Beach, Ontario L9Z 2X4
Contact us about this property
Highlights
Estimated ValueThis is the price Wahi expects this property to sell for.
The calculation is powered by our Instant Home Value Estimate, which uses current market and property price trends to estimate your home’s value with a 90% accuracy rate.$1,050,000*
Price/Sqft$611/sqft
Days On Market132 days
Est. Mortgage$8,482/mth
Tax Amount (2023)$2,087/yr
Description
STUNNING 3,463 SQ/FT MODERN CUSTOM-BUILD WITH RARE ROOFTOP PATIO AND IMPRESSIVE VIEWS OF GEORGIAN BAY! Designed by Kelvin Kellman, this distinctive reverse floorplan features 5- bed 3- bath and prime location nestled between of Collingwood and the heart of Wasaga Beach. Gourmet kitchen, finished w/ quartz counters and Fisher & Paykel appliances, 6- burner gas cooktop, double built-in wall ovens & warming drawer, dbl drawer dishwashers & butlers pantry. Thoughtfully designed to maximize natural light in the primary living space. 9" engineered hardwood, soaring ceilings, expansive 2-story windows, and charming Juliet balcony. Unwind to the primary bedroom complete w/ walk-in closet, 2 additional closets, and a spa-like ensuite w/ soaker tub, rainhead shower & double vessel sinks. Entertain in style on the rooftop patio overlooking Georgian Bay a 330 sq/ft loft for added versatility. 5th bedroom offers potential in-law suite conversion w/ rough-in plumbing & laundry hook-up.
Property Details
Interior
Features
2nd Floor
Prim Bdrm
3.78 x 5.11Bathroom
5 Pc Ensuite
Kitchen
4.72 x 3.35Dining
3.89 x 3.84Exterior
Features
Parking
Garage spaces 1
Garage type Attached
Other parking spaces 3
Total parking spaces 4
Property History
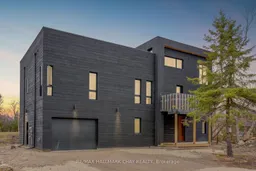 30
30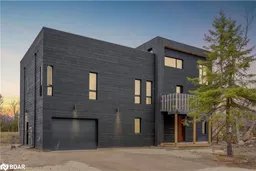 30
30
