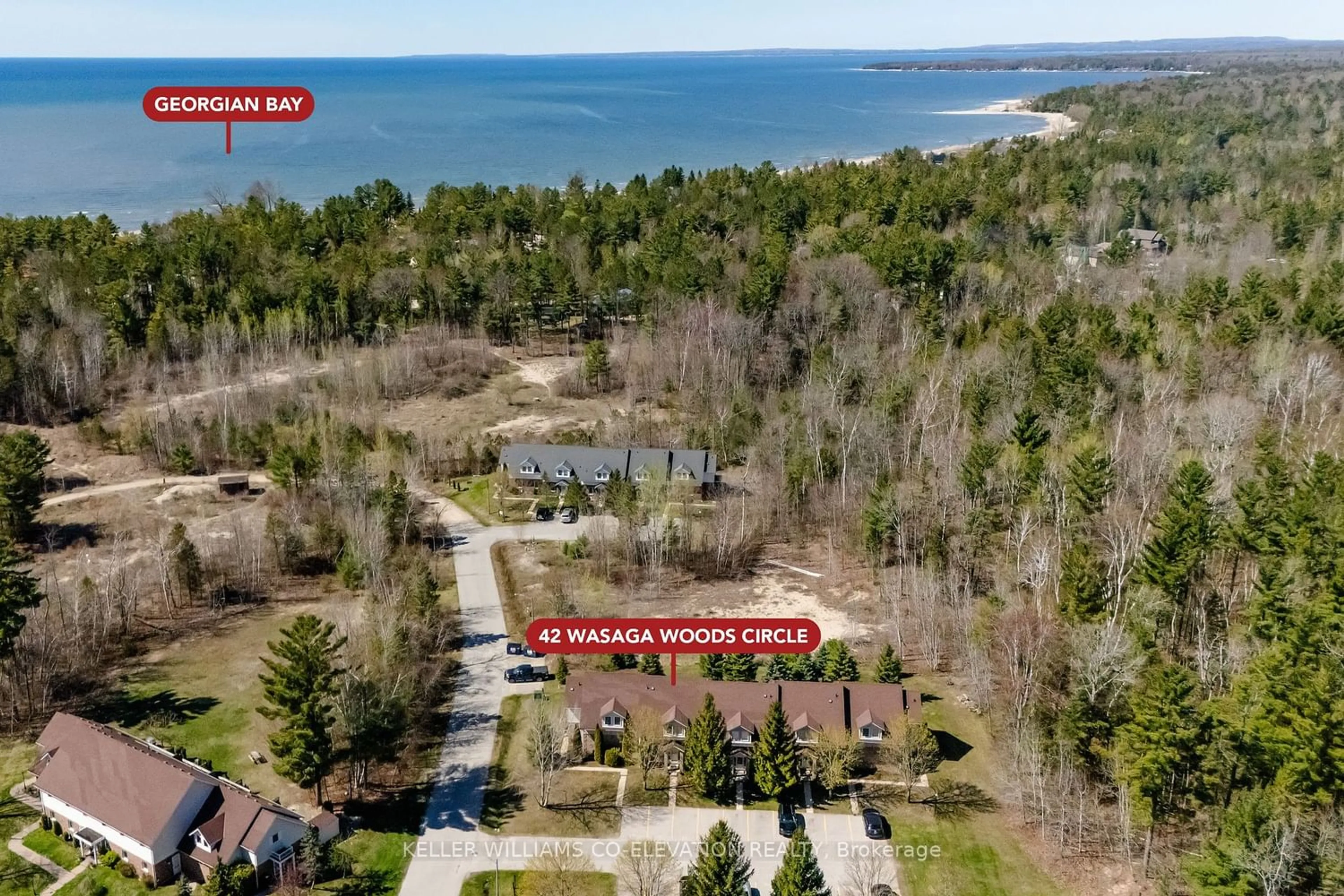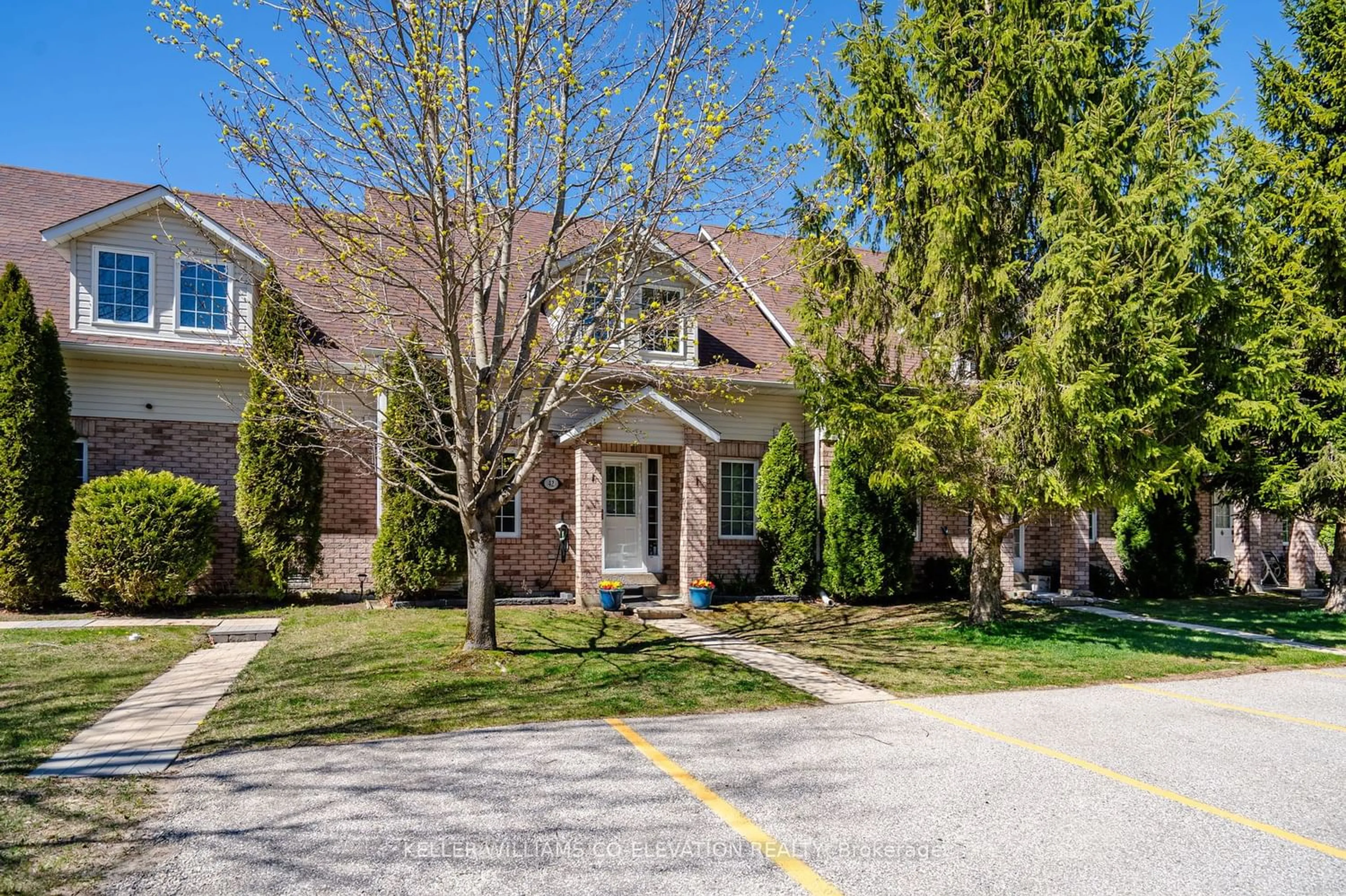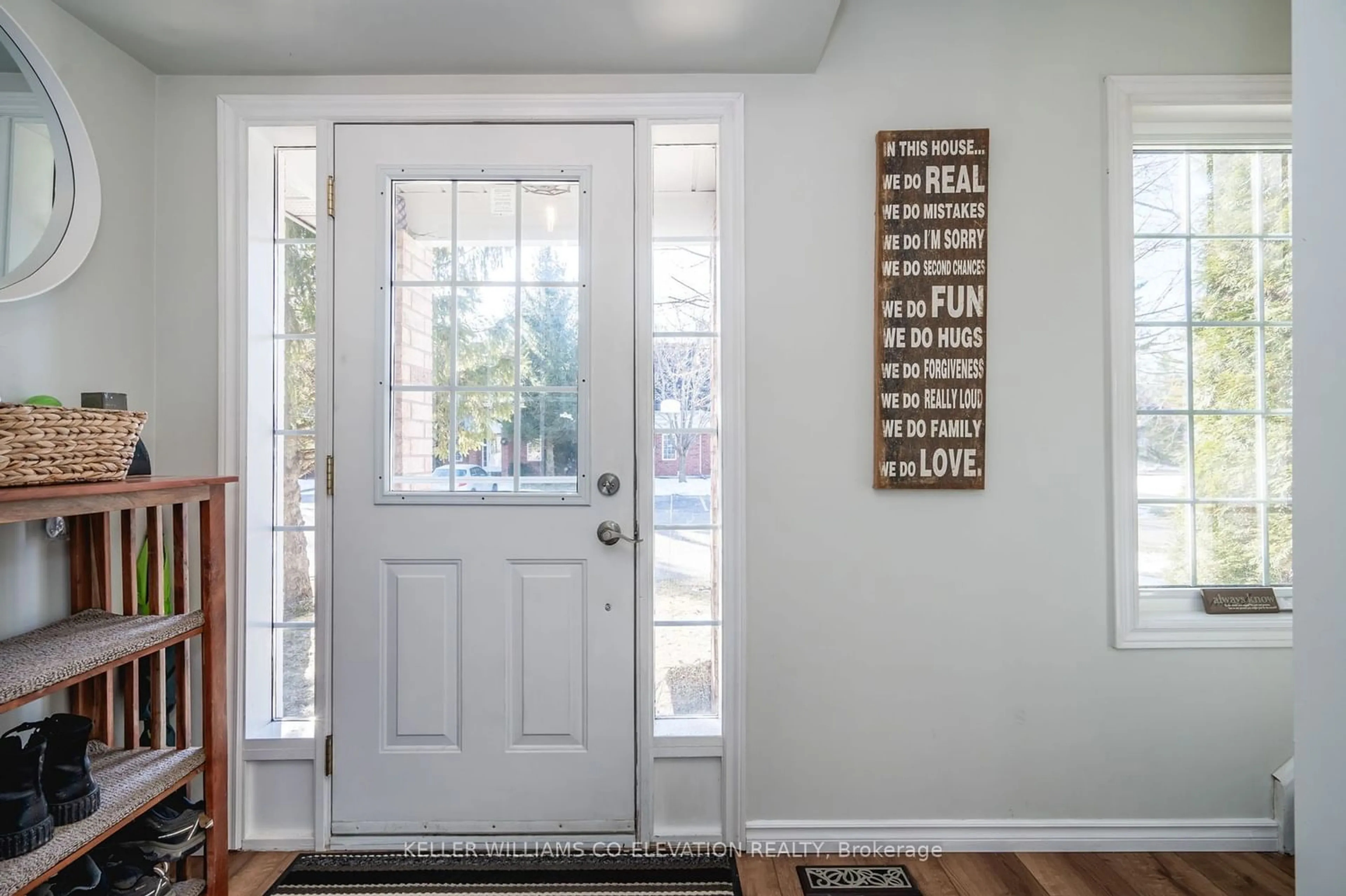42 Wasaga Woods Circ, Wasaga Beach, Ontario L9Z 2Y9
Contact us about this property
Highlights
Estimated ValueThis is the price Wahi expects this property to sell for.
The calculation is powered by our Instant Home Value Estimate, which uses current market and property price trends to estimate your home’s value with a 90% accuracy rate.Not available
Price/Sqft$406/sqft
Est. Mortgage$2,254/mo
Maintenance fees$385/mo
Tax Amount (2023)$1,990/yr
Days On Market268 days
Description
You'll Love This Stunning, Fully Updated Condo Located In The Sought-After Wasaga Woods, A Quiet Family-Friendly Neighborhood Within Walking Distance To The Sandy Shores Of Georgian Bay. This Home Offers Two Bedrooms, Both Complete With Renovated Ensuite Baths, Including A Breathtaking Primary Suite Occupying The Entire Second Floor, Providing a Serene Retreat. Enjoy The New Flooring and Light Fixtures Throughout, A Fully Updated Kitchen Overlooking A Spacious Living Room And Dining Area With Vaulted Ceilings And Skylights, Complete With Walkout To A Private Patio Area, Perfect For Relaxation Or Entertainment. With Two Parking Spaces And Close Proximity To All Amenities, Parks, Schools, Beaches And More This Condo Provides An Ideal Blend Of Comfort And Convenience. Don't Let This Amazing Opportunity Pass You By!
Property Details
Interior
Features
2nd Floor
Br
7.44 x 5.89Exterior
Parking
Garage spaces -
Garage type -
Total parking spaces 2
Condo Details
Amenities
Visitor Parking
Inclusions
Property History
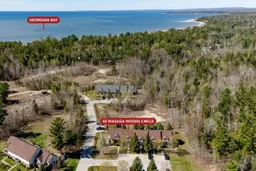 24
24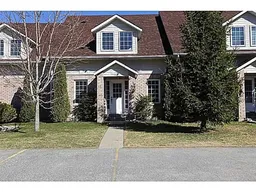 12
12
