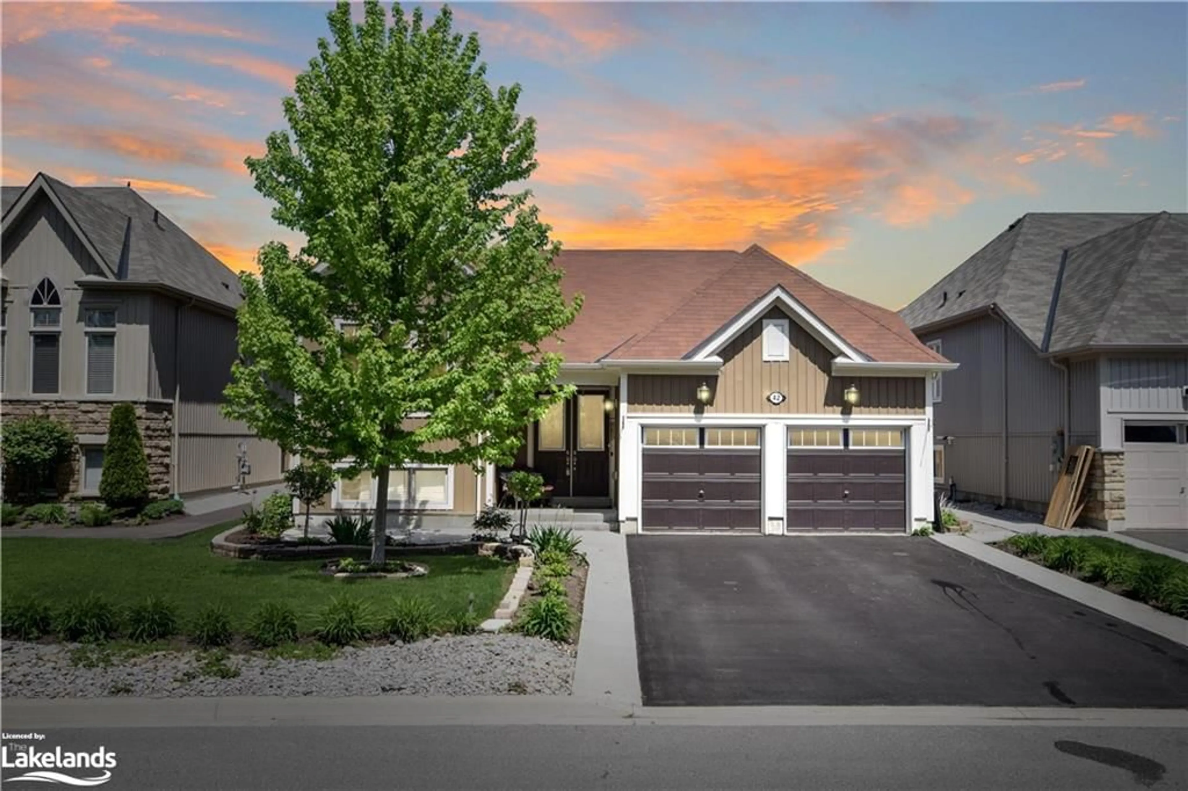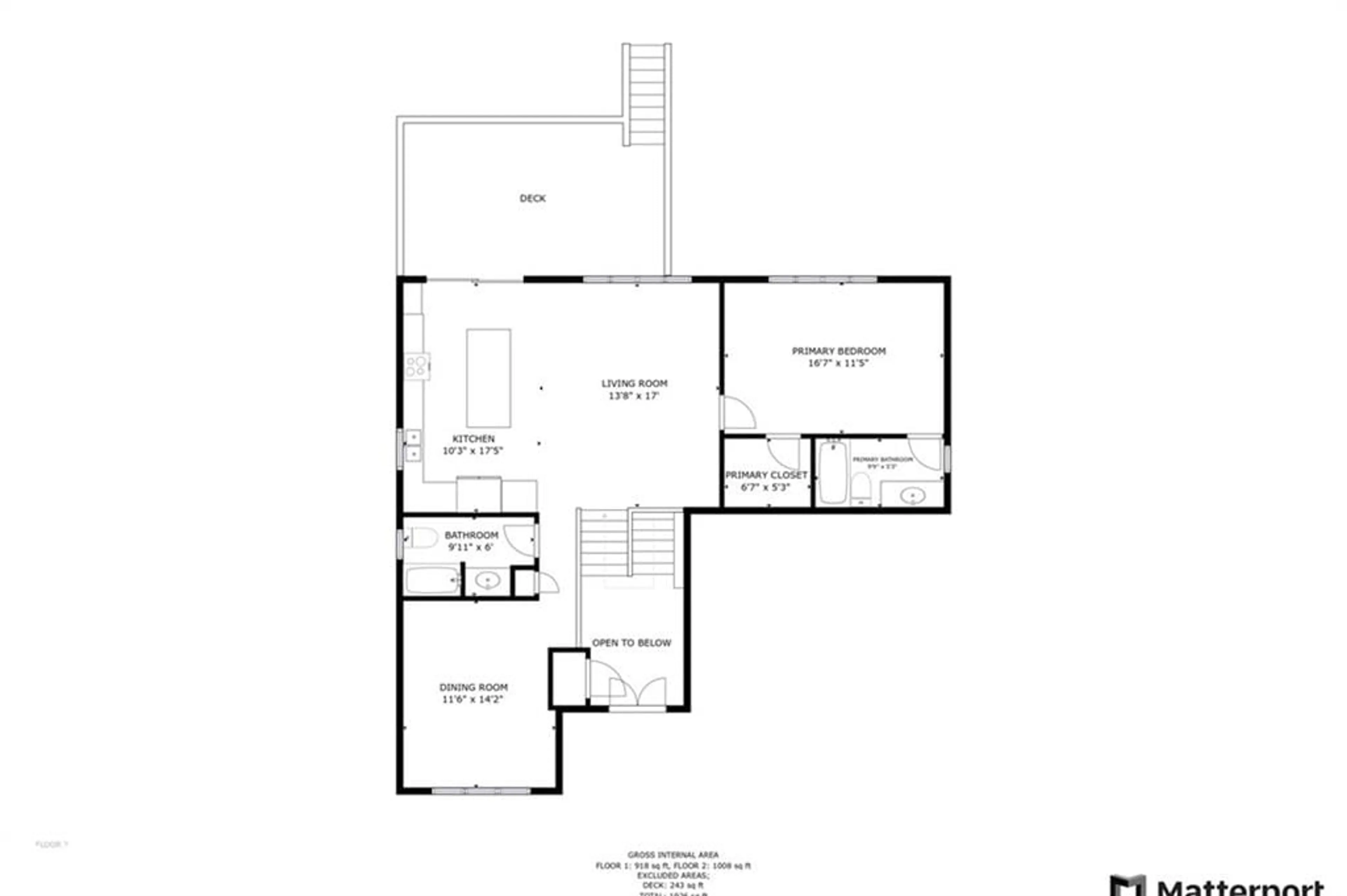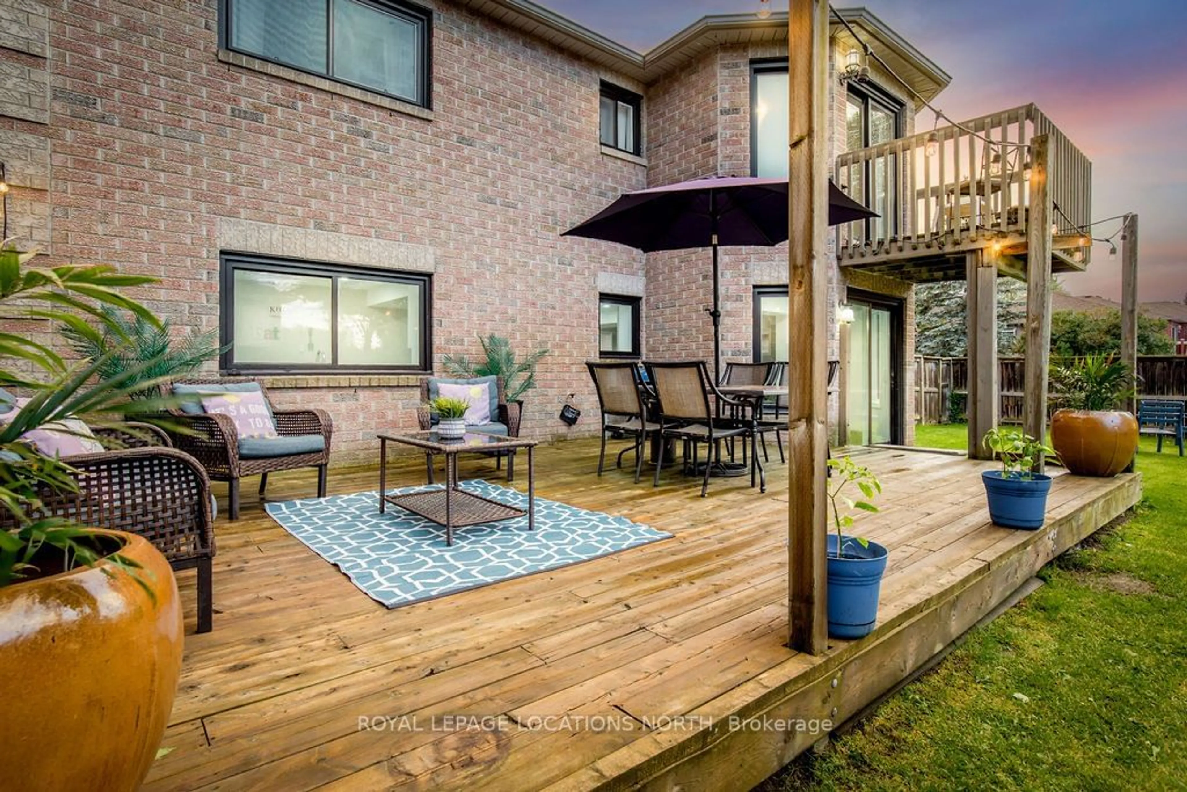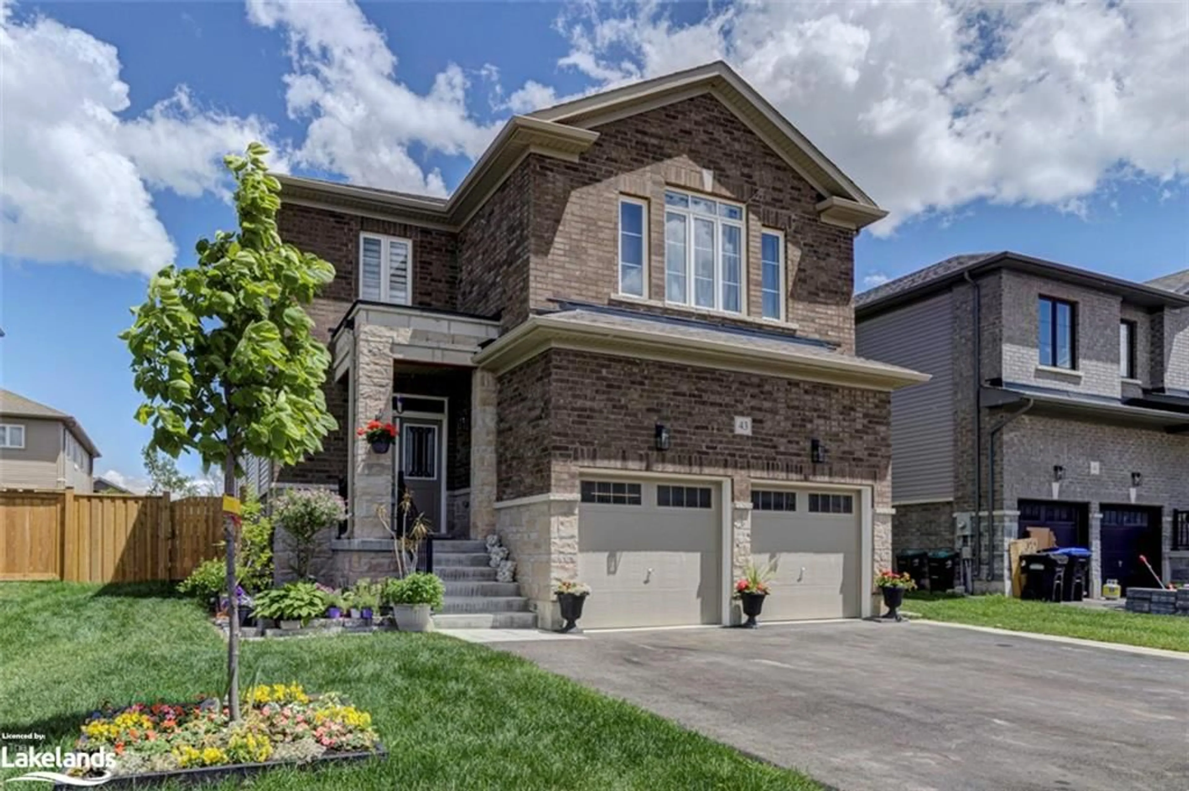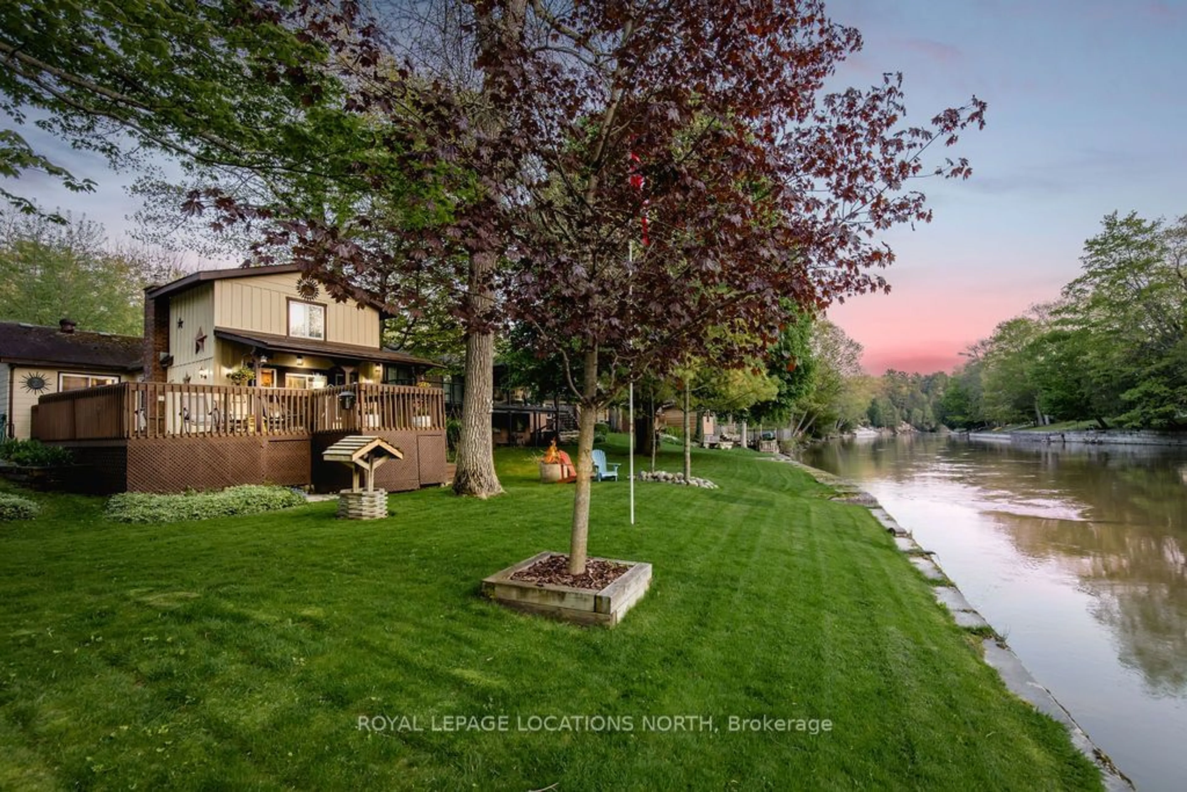42 Cristiano Avenue, Wasaga Beach, Ontario L9Z 1P2
Contact us about this property
Highlights
Estimated ValueThis is the price Wahi expects this property to sell for.
The calculation is powered by our Instant Home Value Estimate, which uses current market and property price trends to estimate your home’s value with a 90% accuracy rate.$827,000*
Price/Sqft$383/sqft
Days On Market79 days
Est. Mortgage$3,522/mth
Tax Amount (2023)$3,386/yr
Description
This well built Zancor home is for sale by its original owner. Known as the Iris Model, Elevation C, offering an open floor plan and lots of upgrades for turn key buyers. The spacious foyer upon entering the home welcomes you up to the main floor open concept kitchen and living room. Lots of natural light throughout and hardwood floors in dining and living room. The kitchen has been fully upgraded with beautiful cabinetry, granite countertops and stainless steel appliances. There is also a walk-out to the rear deck patio overlooking the fully fenced yard for added privacy. The dining room can be converted to a second bedroom/office as in the original floor plan of the home. Primary bedroom features a walk-in closet and 4 pc ensuite. The main level is complete with a second 3 pc bathroom. Enjoy additional living space on the lower level with large rec-room for entertaining, finished laundry room, 4pc bathroom and 2nd bedroom. This home boasts a total of 2,140 SQ FT of finished living space and has great curb appeal with landscaped front and back gardens. There is a treed buffer for added privacy directly across the street. Quiet area. Located in the West end of town with the convenience of local amenities, trails , the beach and Collingwood just minutes from your door!
Property Details
Interior
Features
Main Floor
Living Room
5.11 x 4.17Bathroom
3-Piece
Kitchen
5.31 x 3.35Dining Room
4.22 x 3.51Exterior
Features
Parking
Garage spaces 2
Garage type -
Other parking spaces 4
Total parking spaces 6
Property History
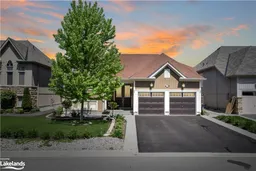 50
50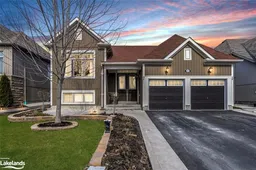 49
49
