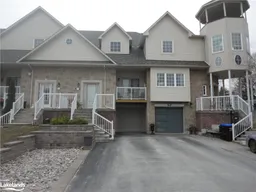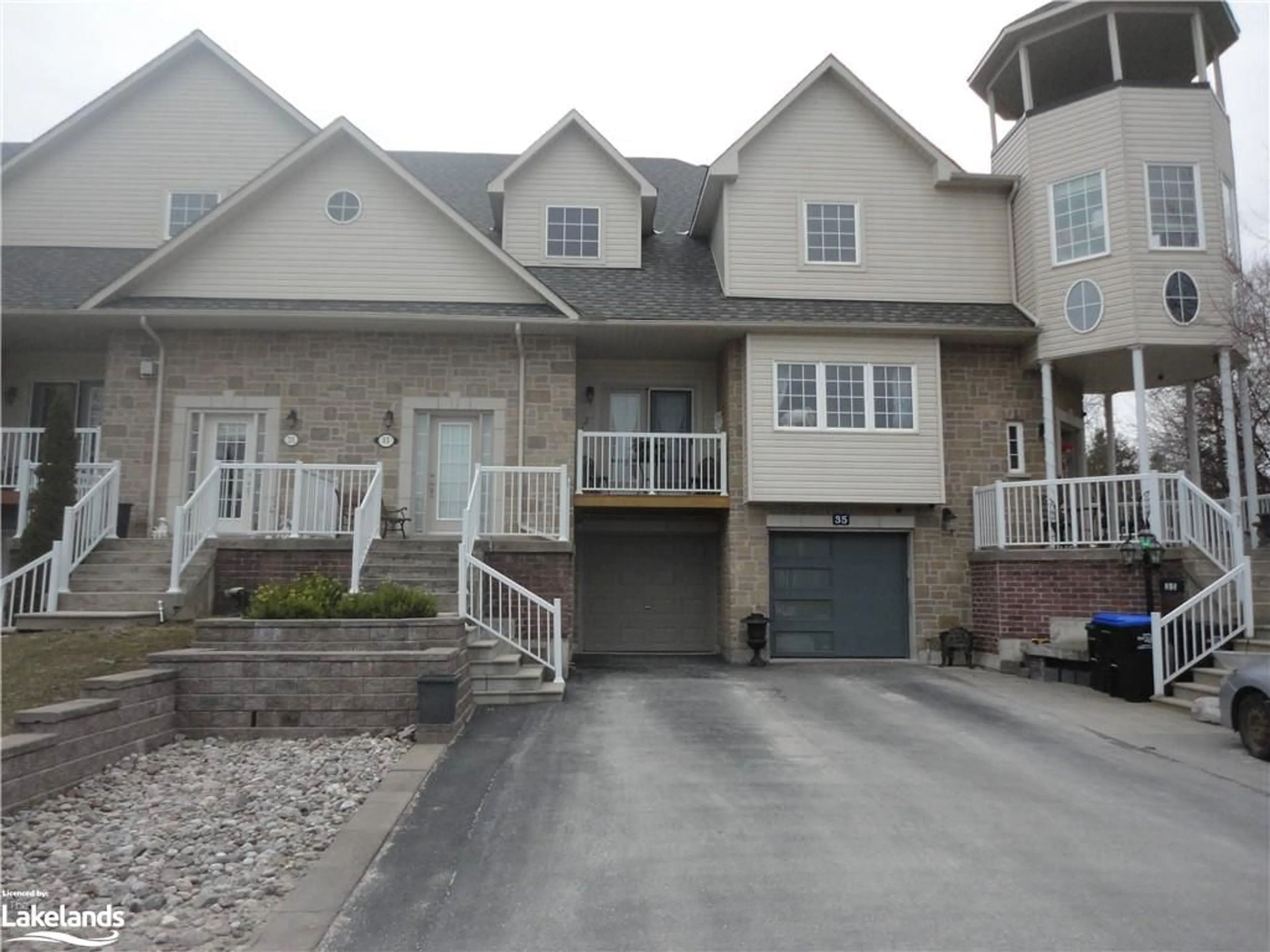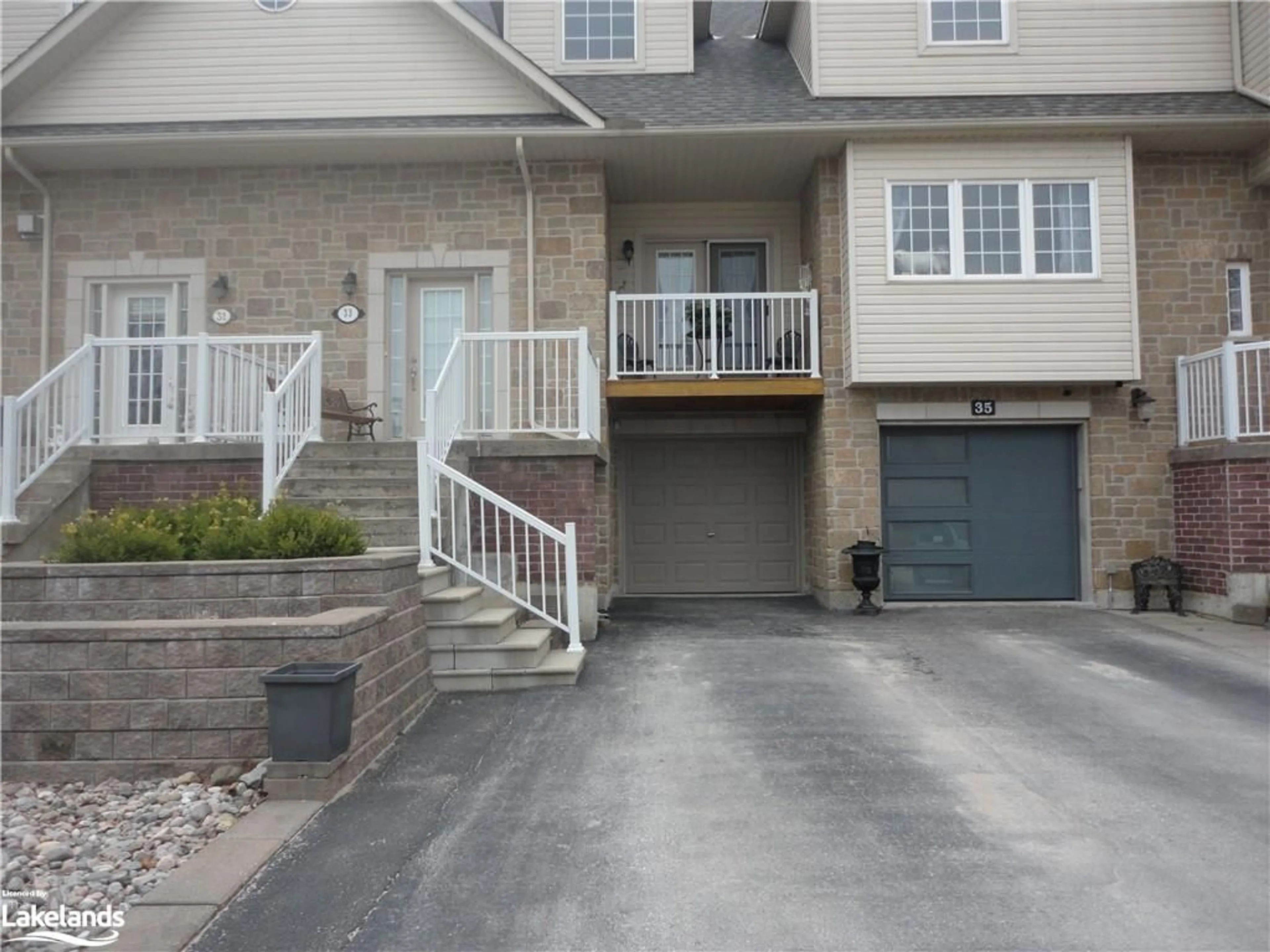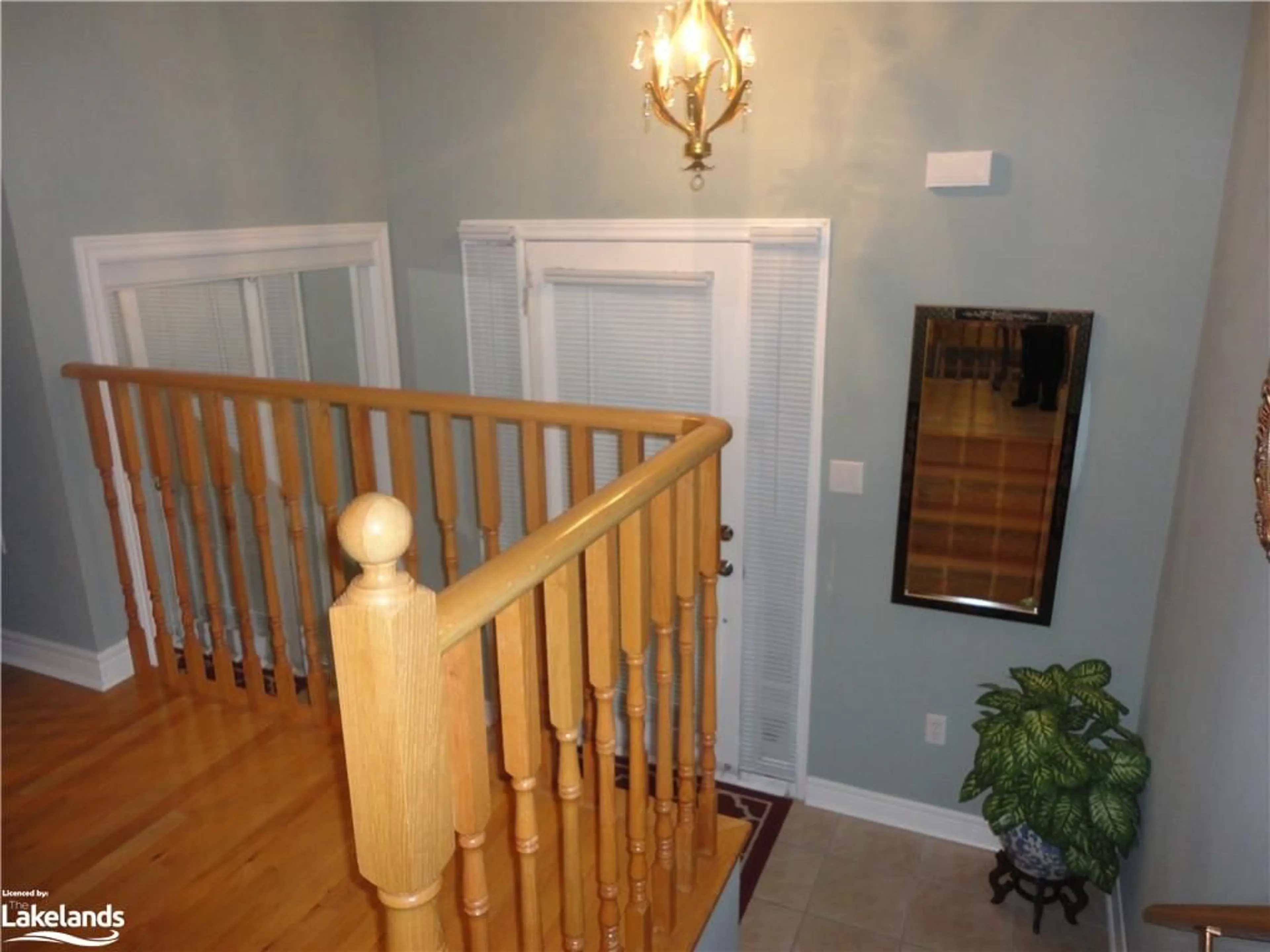33 Royal Beech Dr, Wasaga Beach, Ontario L9Z 3C6
Contact us about this property
Highlights
Estimated ValueThis is the price Wahi expects this property to sell for.
The calculation is powered by our Instant Home Value Estimate, which uses current market and property price trends to estimate your home’s value with a 90% accuracy rate.$574,000*
Price/Sqft$406/sqft
Days On Market119 days
Est. Mortgage$2,877/mth
Tax Amount (2023)$2,700/yr
Description
This lovely, extremely well maintained and spotless townhouse features 2 bedrooms and one full bathroom on the main floor, with an additional large bedroom and bathroom in the basement level. Modern kitchen, bright open concept living/dining room with a balcony off the living room. Good sized foyer upon main entry. Lower level has a large family room, a third bedroom and another bathroom. There is a sliding door off the family room to access the inviting and fairly private rear yard. Entrance to single car garage on this level with a good sized foyer- no crowding. Paved shared mutual drive. This great location allows easy access to the new library/twin pad arena complex, Stonebridge Towne Centre, Foodland Plaza, including restaurants and recreation and to nearby hiking trails. You don't want to miss this attractive, impeccably kept townhouse!
Property Details
Interior
Features
Main Floor
Living Room/Dining Room
6.53 x 5.54Bathroom
4-Piece
Bedroom
2.90 x 2.95Bedroom Primary
4.01 x 3.35Exterior
Features
Parking
Garage spaces 1
Garage type -
Other parking spaces 1
Total parking spaces 2
Property History
 35
35


