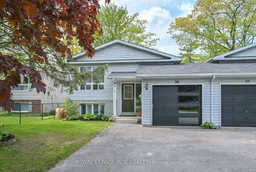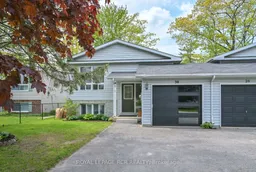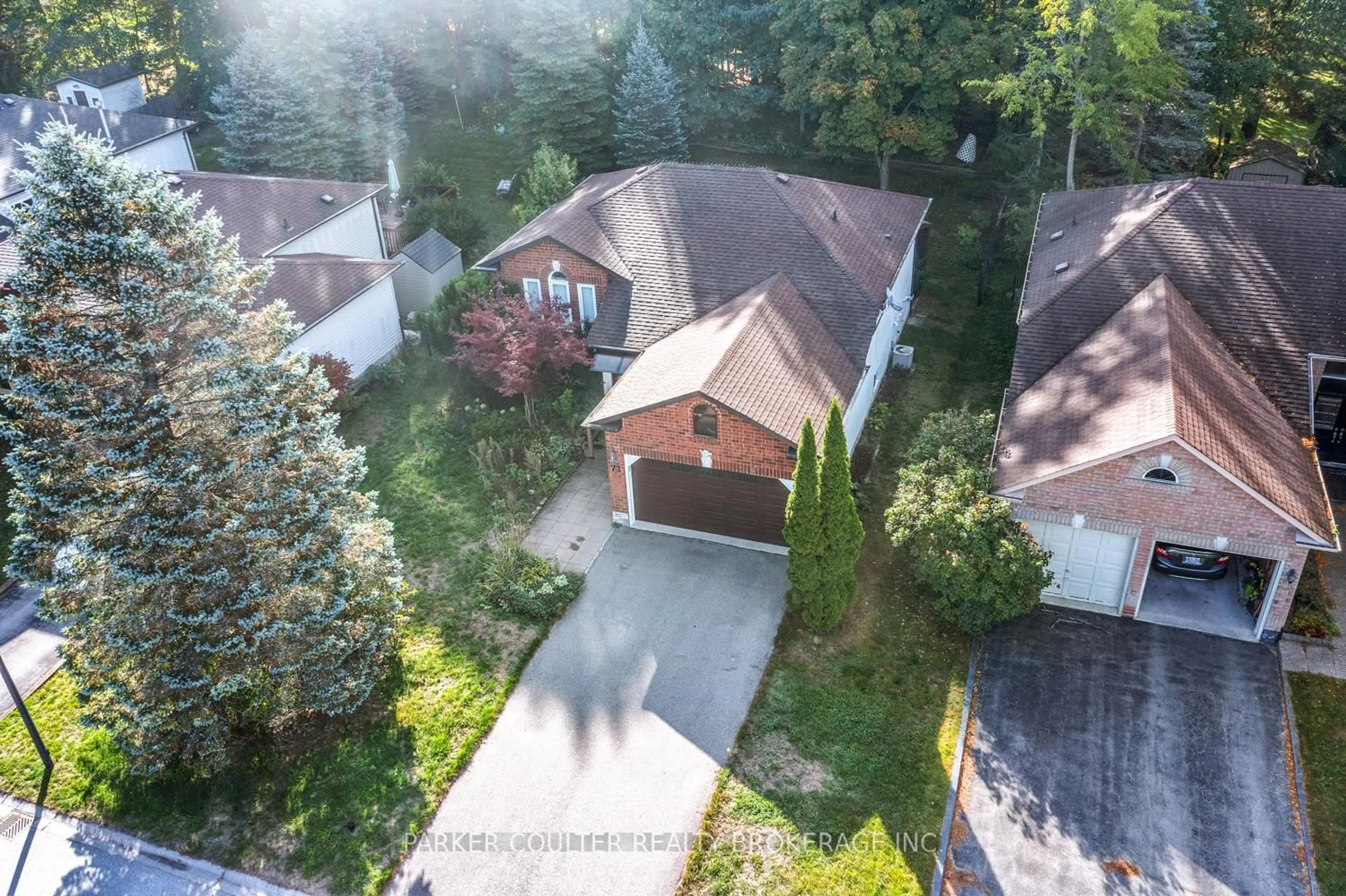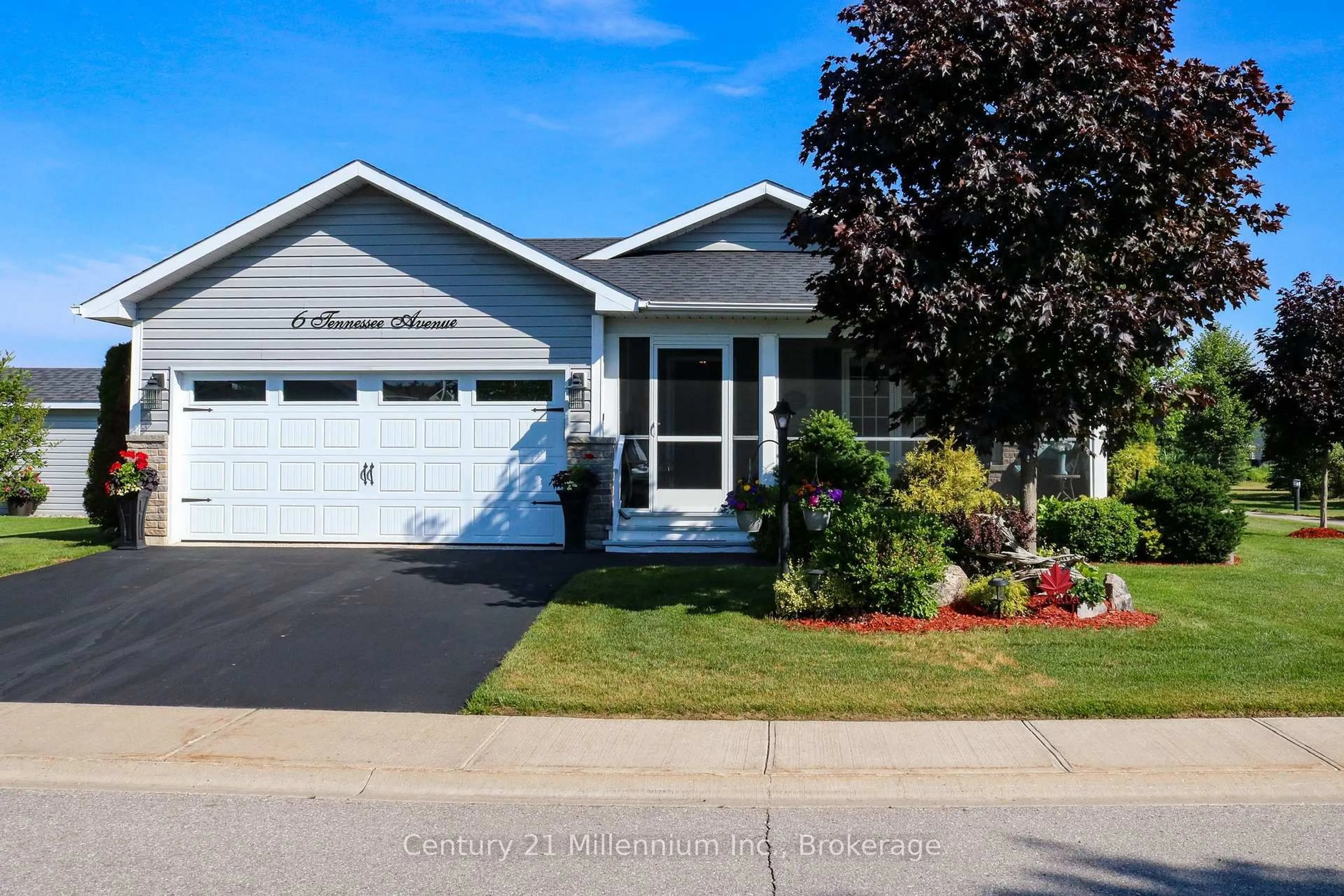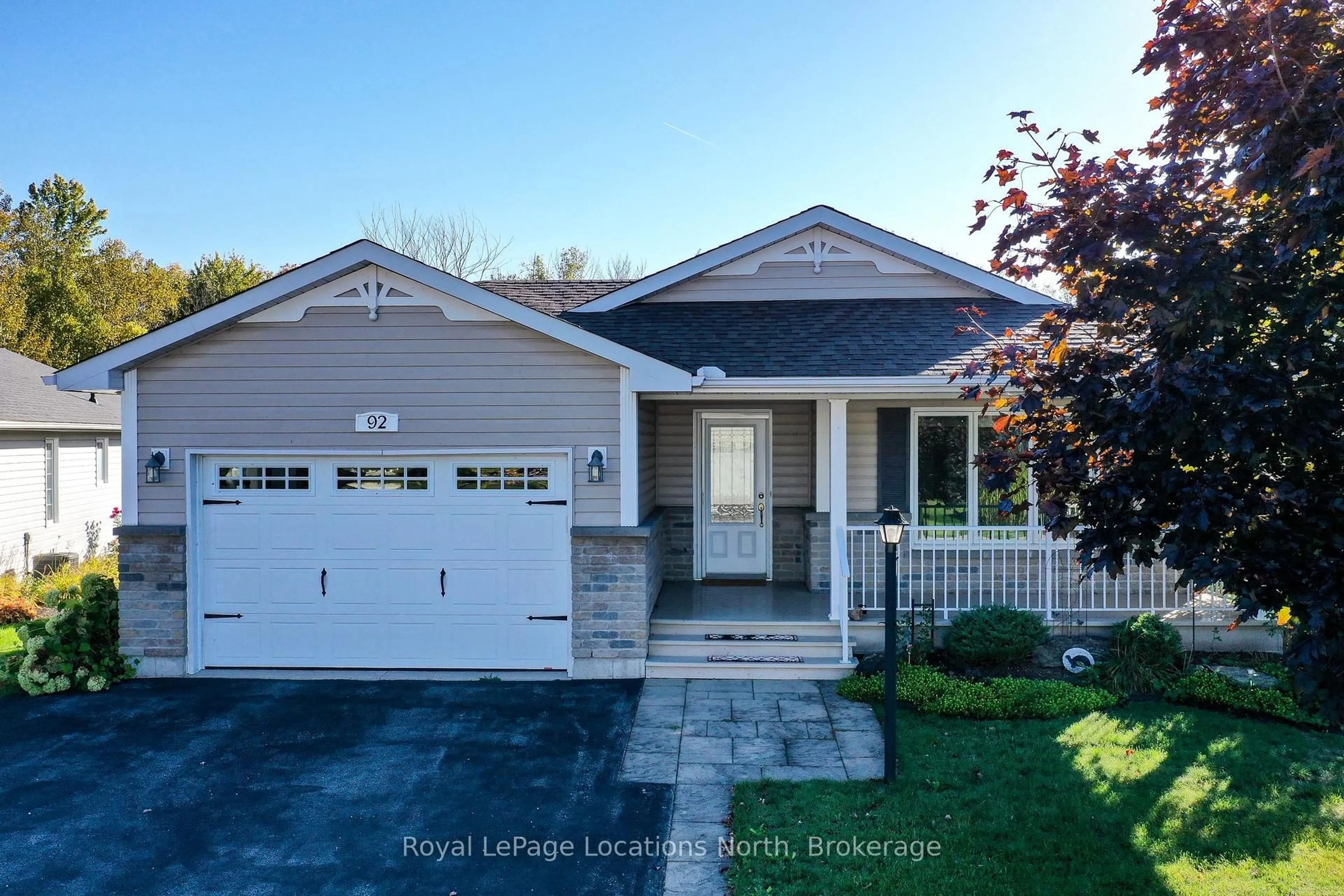**NO FEES** Welcome to this charming freehold raised bungalow, linked only at the garage, perfectly situated in a desirable, family-friendly neighborhood close to schools, the beach, and scenic trails.Step inside to a bright front entryway with convenient access to the fully insulated garage, complete with an updated garage door and a man door leading to the backyard. Just a few steps up, the main level offers a spacious open-concept living and dining area with two large, bright windows that fill the space with natural light, and newer laminate flooring throughout.The beautifully updated kitchen features stainless steel appliances, a central island for extra prep space, and a walk-out to the deck ideal for summer barbecues and relaxing in the backyard. The main floor is complete with a generous primary bedroom offering a semi-ensuite 4-piece bath for added convenience.Downstairs, youll find a bright, versatile lower level with fantastic in-law or extended family potential. It boasts a large rec room, a kitchen area (no stove), two comfortable bedrooms, and a 3-piece bath. Additional highlights include a gas furnace, approximately 5 years old, offering peace of mind for years to come.
Inclusions: Fridge, Stove, Built-In Dishwasher, Washer, Dryer, Central Air, Garage Door Opener
