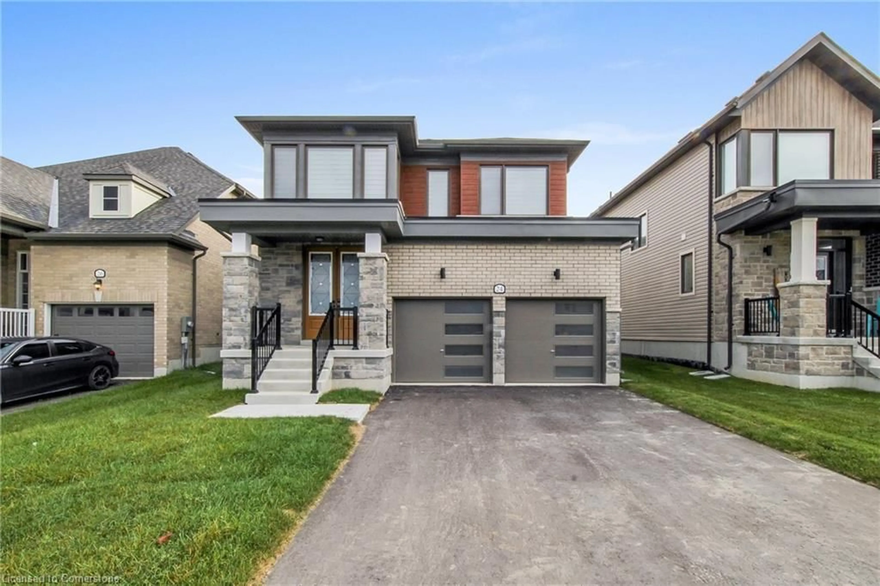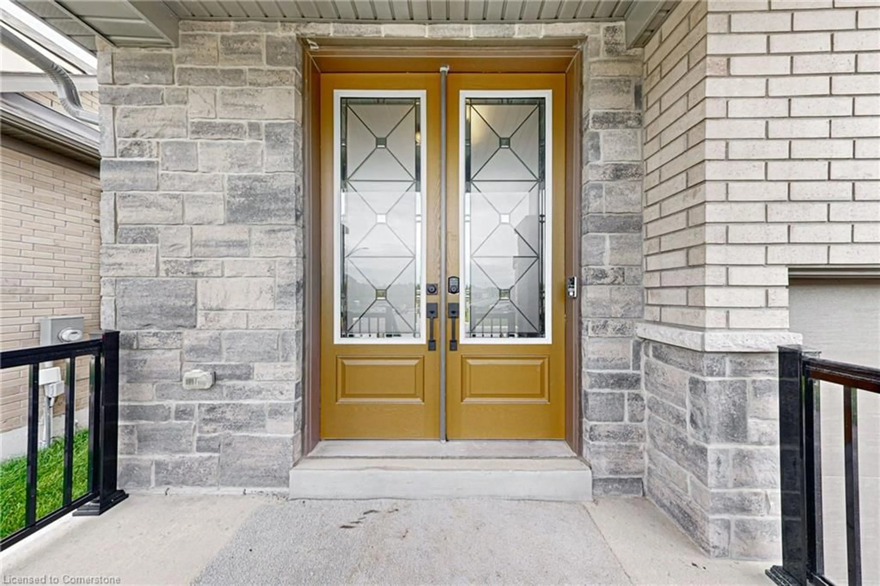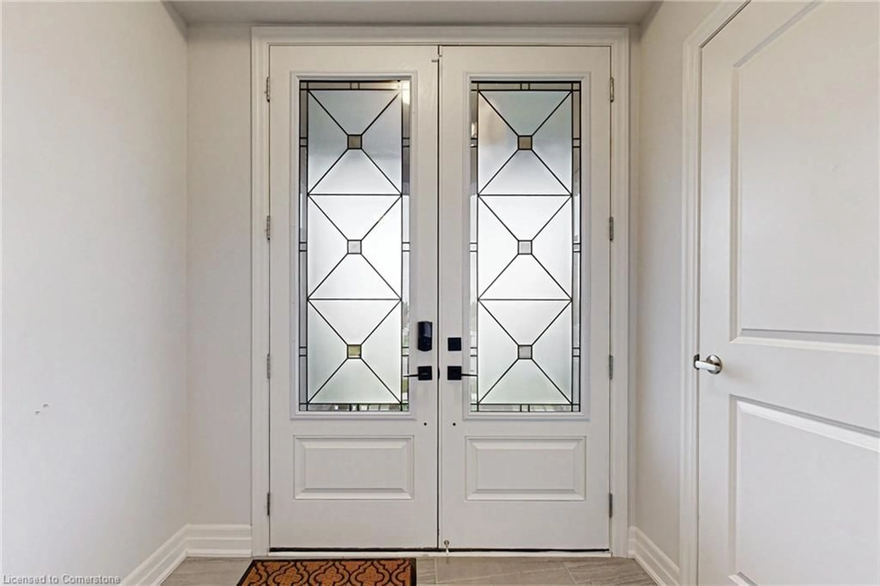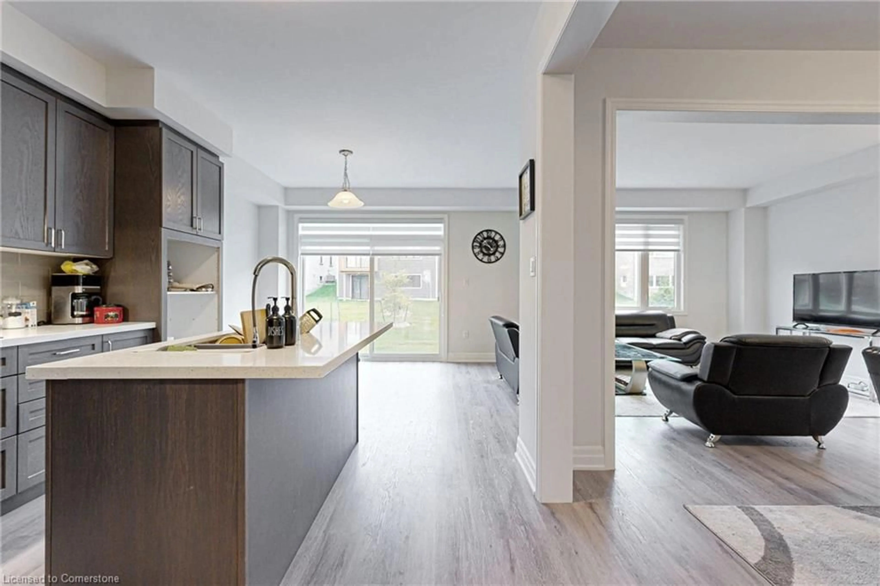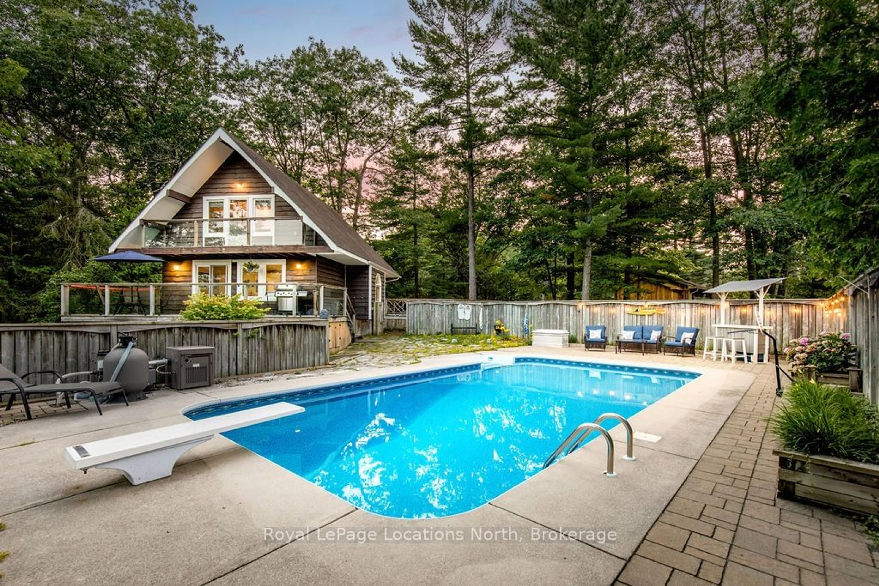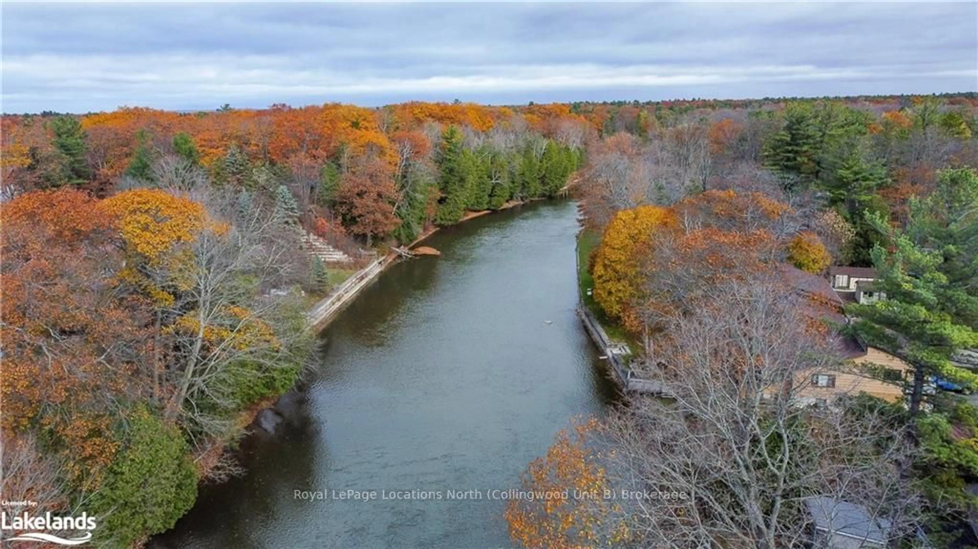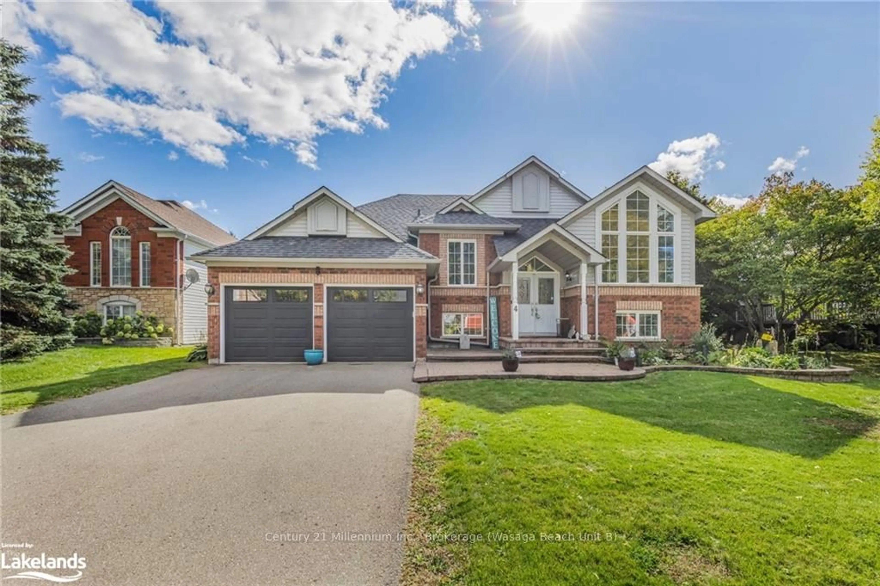24 Nicort Rd, Wasaga Beach, Ontario L9Z 0N4
Contact us about this property
Highlights
Estimated ValueThis is the price Wahi expects this property to sell for.
The calculation is powered by our Instant Home Value Estimate, which uses current market and property price trends to estimate your home’s value with a 90% accuracy rate.Not available
Price/Sqft$401/sqft
Est. Mortgage$3,861/mo
Tax Amount (2024)$4,352/yr
Days On Market48 days
Description
Brand New detached home in Wasaga Beach featuring 4 bedrooms and 4.5 bathrooms, 2 bedrooms have ensuite washrooms and walk-in closet. Spacious kitchen with Quartz countertops, an island breakfast bar, and stainless-steel appliances, Gas line installed for stovetop, Laundry on the upper floor, Mud Room with a closet, High grade Zebra blinds throughout, Two-car garage, Remote Garage door opener, In-law capability and Separate entrance to basement,1 full washroom and large windows in the basement built by the builder. Just minutes from Hwy 26, the beach, restaurants, shopping plaza, and a short drive to Downtown Collingwood and Blue Mountain and Barrie. Amazing view from the bedrooms (unique due to positioning of the lot on the street).
Property Details
Interior
Features
Main Floor
Living Room
4.27 x 3.66Kitchen
6.71 x 3.35Dining Room
4.27 x 3.05Mud Room
Exterior
Features
Parking
Garage spaces 2
Garage type -
Other parking spaces 2
Total parking spaces 4

