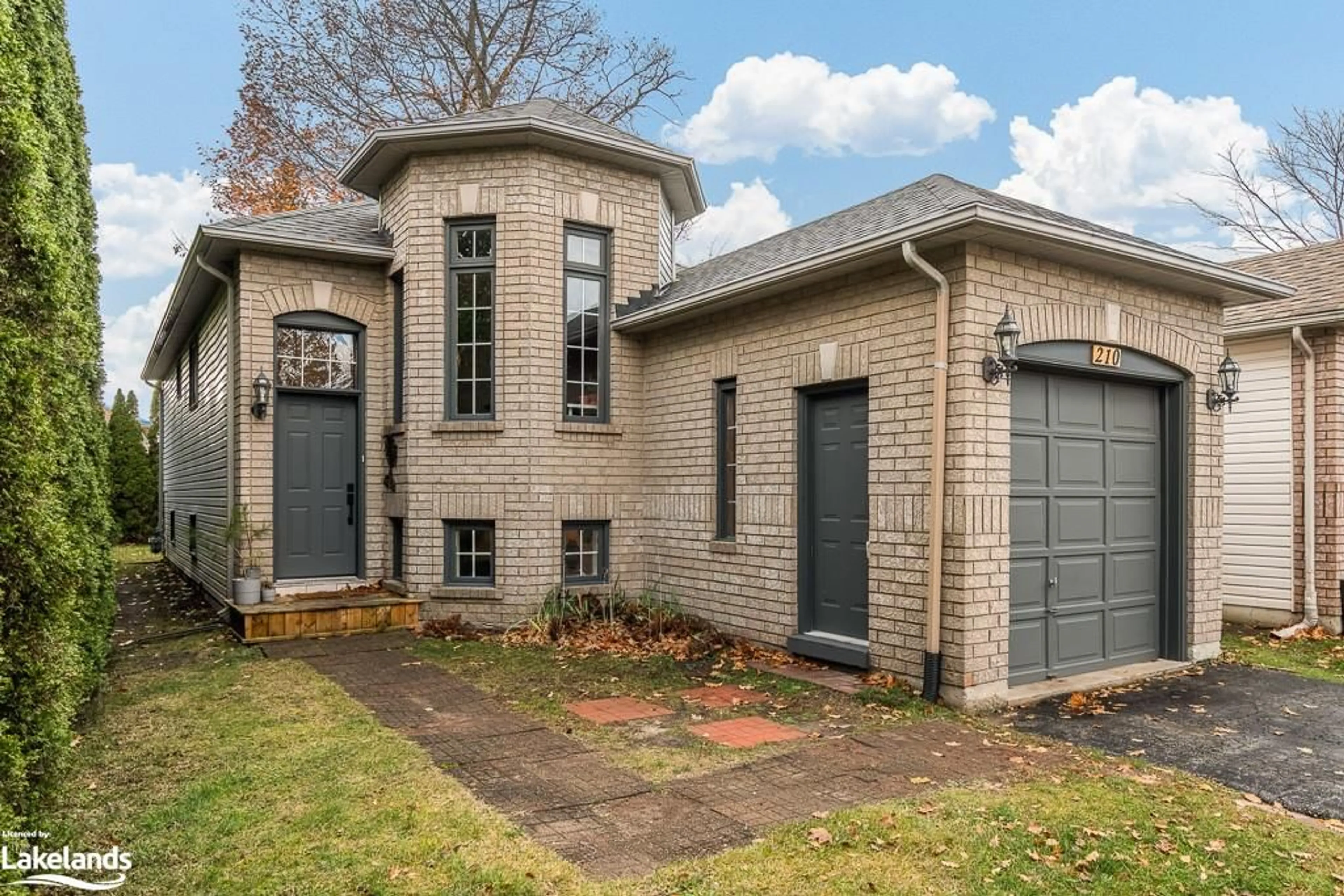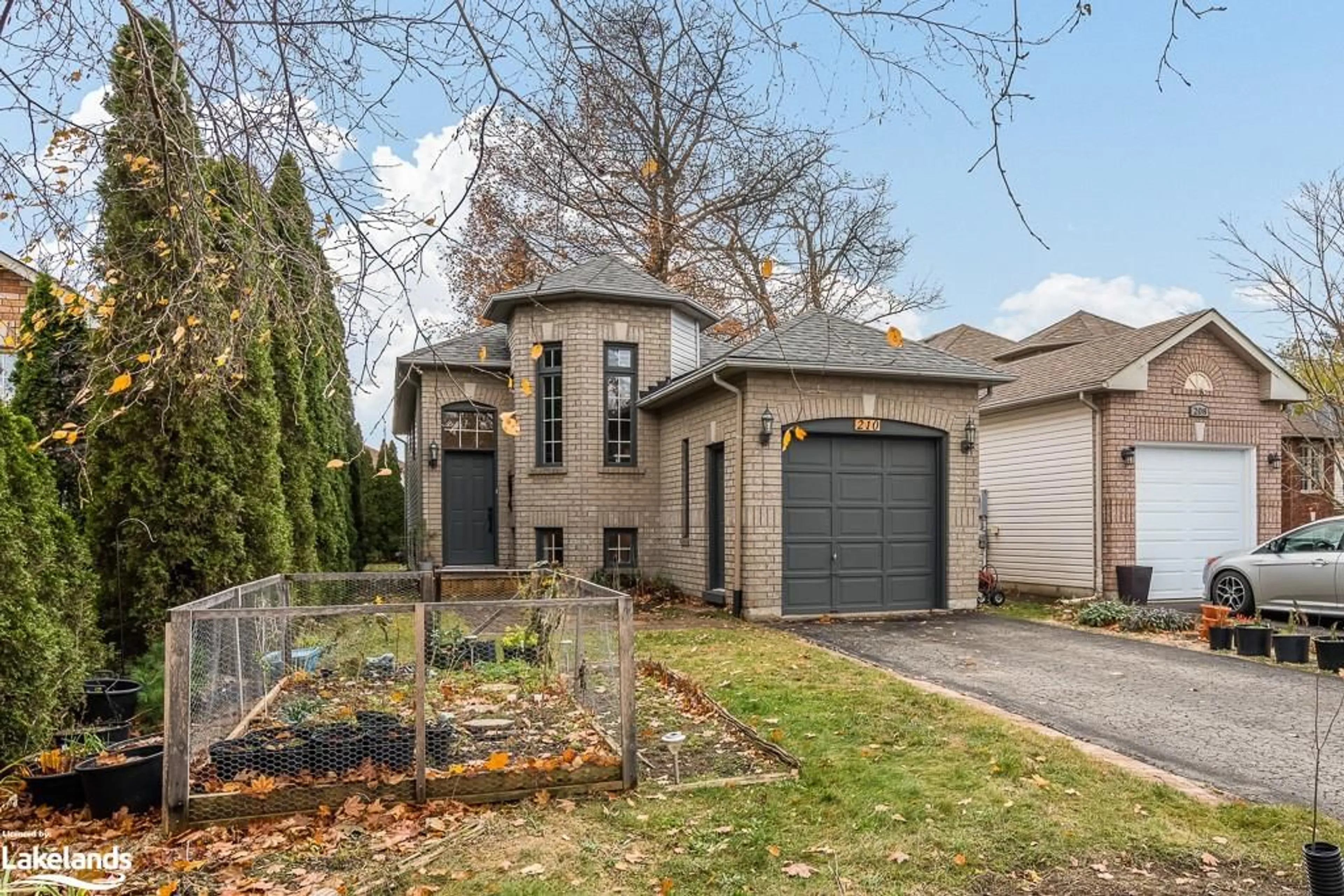210 Dyer Dr, Wasaga Beach, Ontario L9Z 1E5
Contact us about this property
Highlights
Estimated ValueThis is the price Wahi expects this property to sell for.
The calculation is powered by our Instant Home Value Estimate, which uses current market and property price trends to estimate your home’s value with a 90% accuracy rate.$540,000*
Price/Sqft$655/sqft
Est. Mortgage$2,533/mth
Tax Amount (2023)$2,479/yr
Days On Market3 days
Description
Welcome to 210 Dyer Drive located in the heart of Wasaga Beach. The home boasts a living room with a bright alcove perfect for a home office space, a spacious dining room, a bright kitchen with plenty of functional space, large bedrooms, and a finished lower level complete with another bedroom perfect for a spare guest room. This is a perfect place to call home off the shores of Georgian Bay with trials and a host of all season activities for the entire family to enjoy. Close to shopping, schools, restaurants, trails and the beautiful beaches on the shores of Georgian Bay. This could be your forever home in this family friendly community.
Property Details
Interior
Features
Main Floor
Bathroom
4-Piece
Bedroom Primary
3.66 x 3.86Living Room/Dining Room
4.72 x 4.72Bedroom
2.82 x 3.05Exterior
Features
Parking
Garage spaces 1
Garage type -
Other parking spaces 2
Total parking spaces 3
Property History
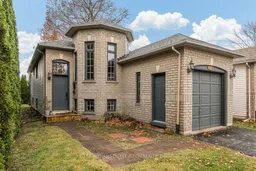 21
21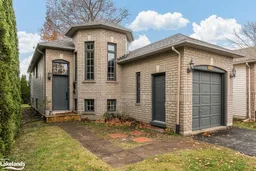 21
21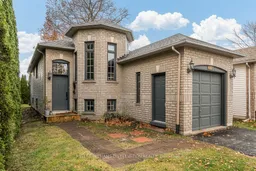 21
21
