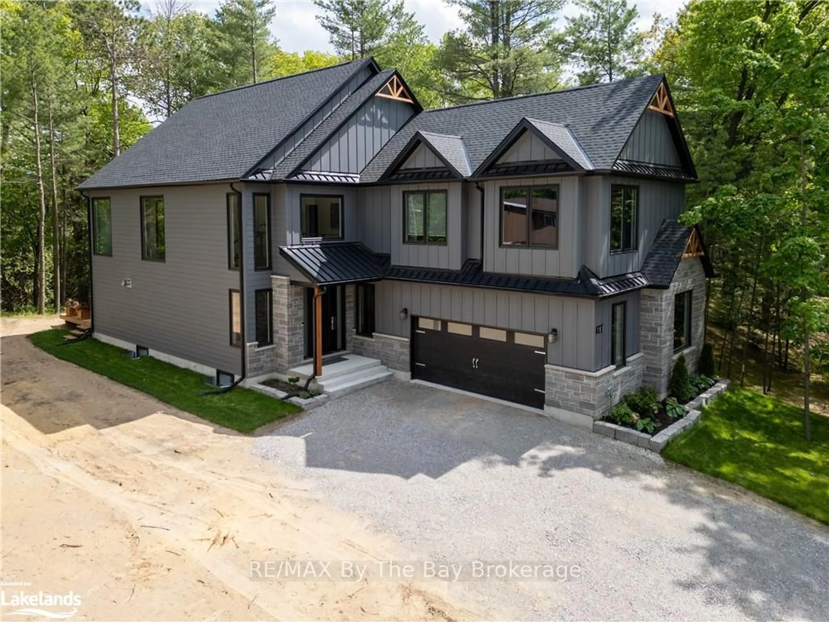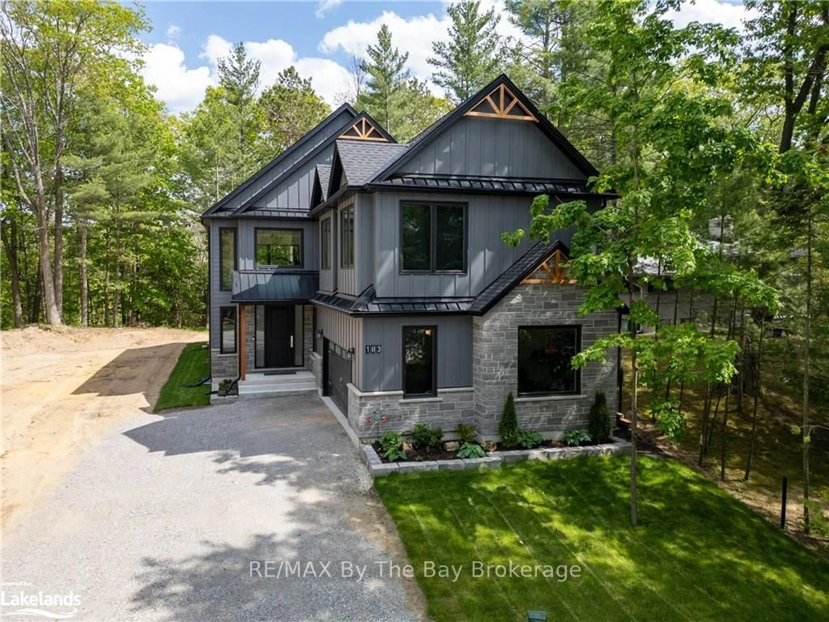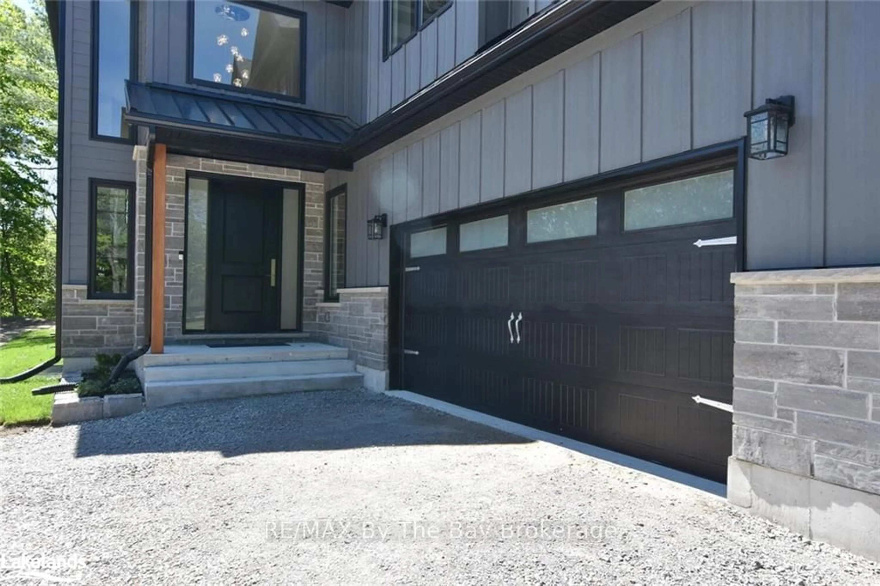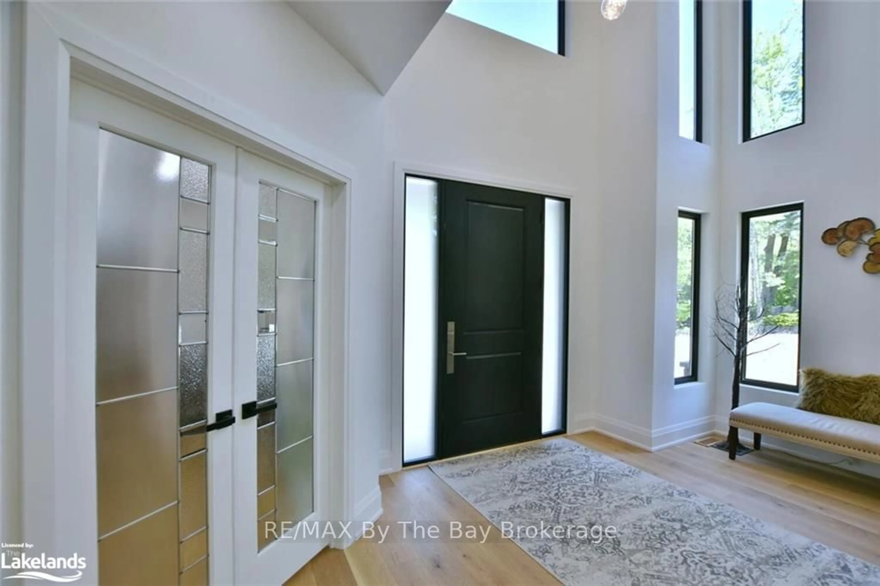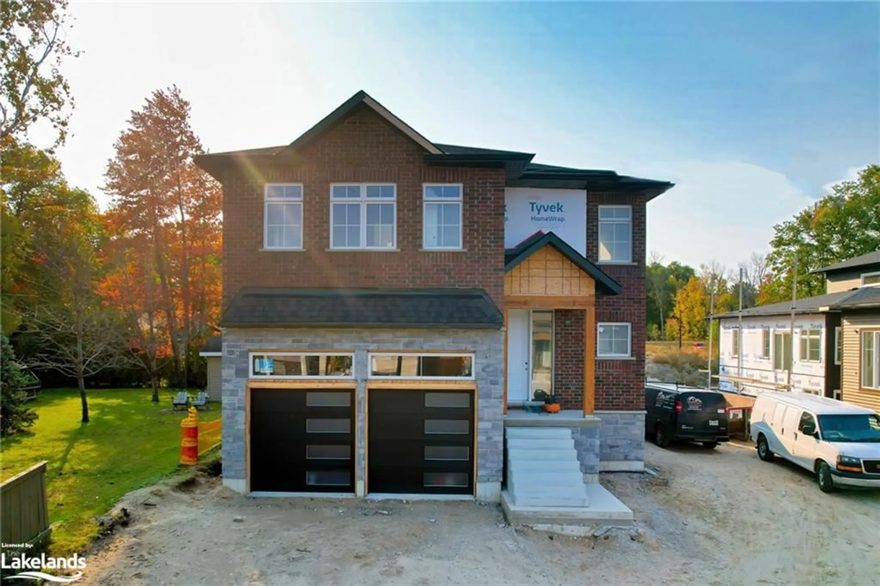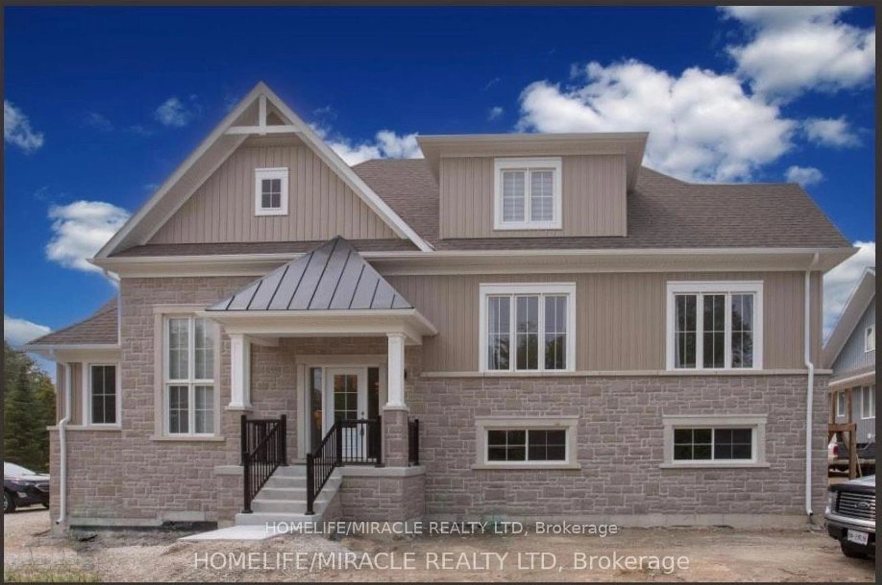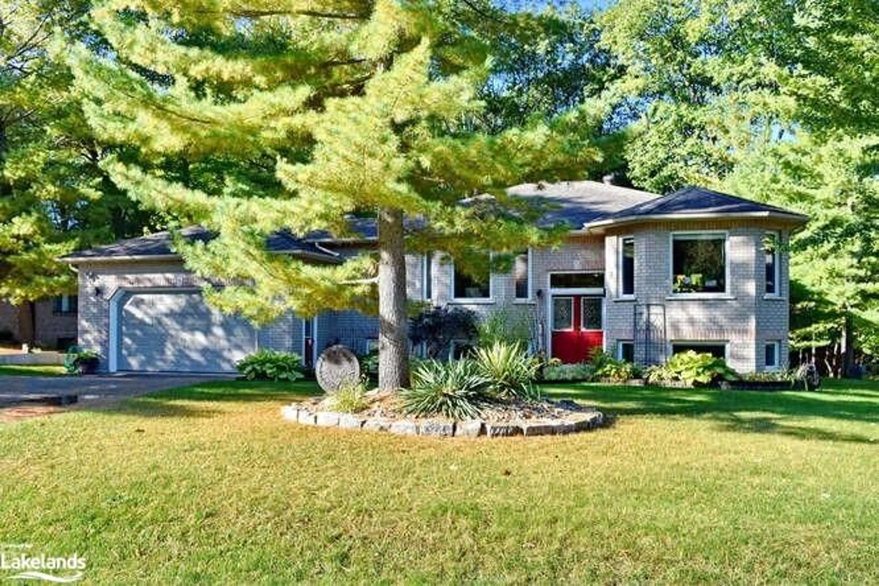183 WOODLAND DRIVE, Wasaga Beach, Ontario L9Z 2V4
Contact us about this property
Highlights
Estimated ValueThis is the price Wahi expects this property to sell for.
The calculation is powered by our Instant Home Value Estimate, which uses current market and property price trends to estimate your home’s value with a 90% accuracy rate.Not available
Price/Sqft-
Est. Mortgage$8,117/mo
Tax Amount (2024)-
Days On Market212 days
Description
Discover the epitome of luxury living in this stunning modern custom-built home on the river, where breathtaking views greet you through the large and plentiful windows in every room. The main floor features an amazing kitchen space, fully equipped with top-of-the-line appliances and a spacious walk-in pantry, perfect for any culinary enthusiast. Upstairs, you'll find three generously sized bedrooms, each boasting its own beautiful ensuite, ensuring privacy and comfort for all. With a total of 4.5 baths, this home offers ample convenience. The basement is a haven of versatility, featuring a bonus kitchen, an additional bedroom, a bath, and a flexible room that can be tailored to your needs. Plus, enjoy the added benefit of heated bathroom floors, an attached double garage with inside entry. Every detail of this home has been meticulously crafted with high-end finishes and no expense spared, creating a sanctuary of elegance and sophistication.--
Property Details
Interior
Features
Main Floor
Foyer
3.96 x 2.79Kitchen
6.71 x 4.57Great Rm
7.01 x 5.33Breakfast
4.88 x 3.05Exterior
Features
Parking
Garage spaces 2
Garage type Attached
Other parking spaces 4
Total parking spaces 6

