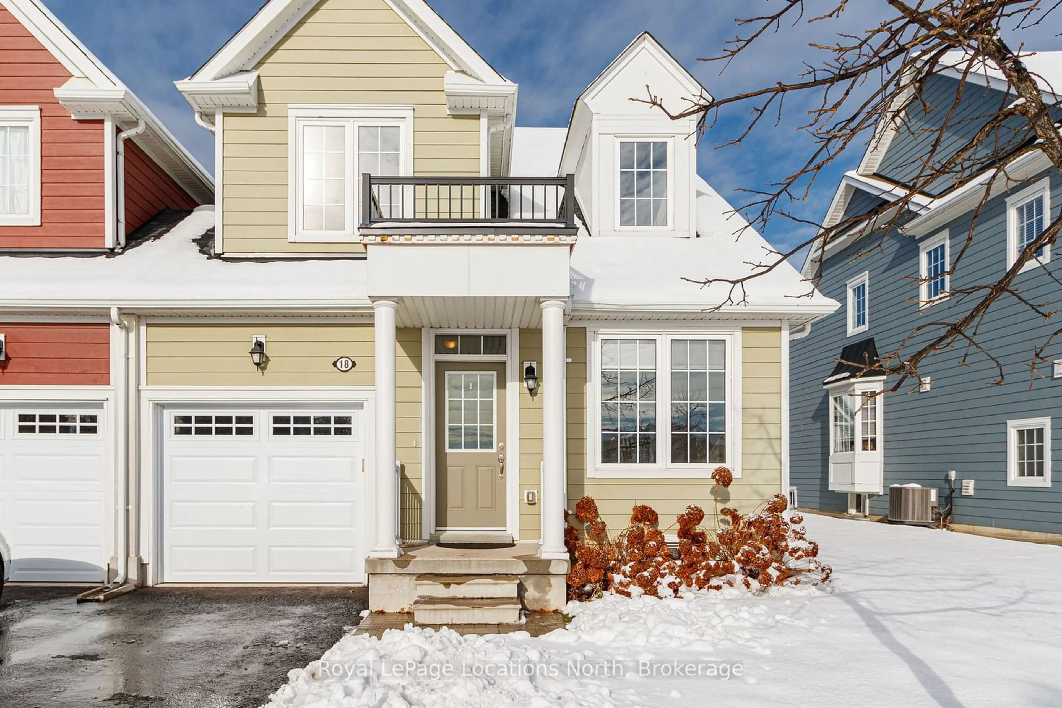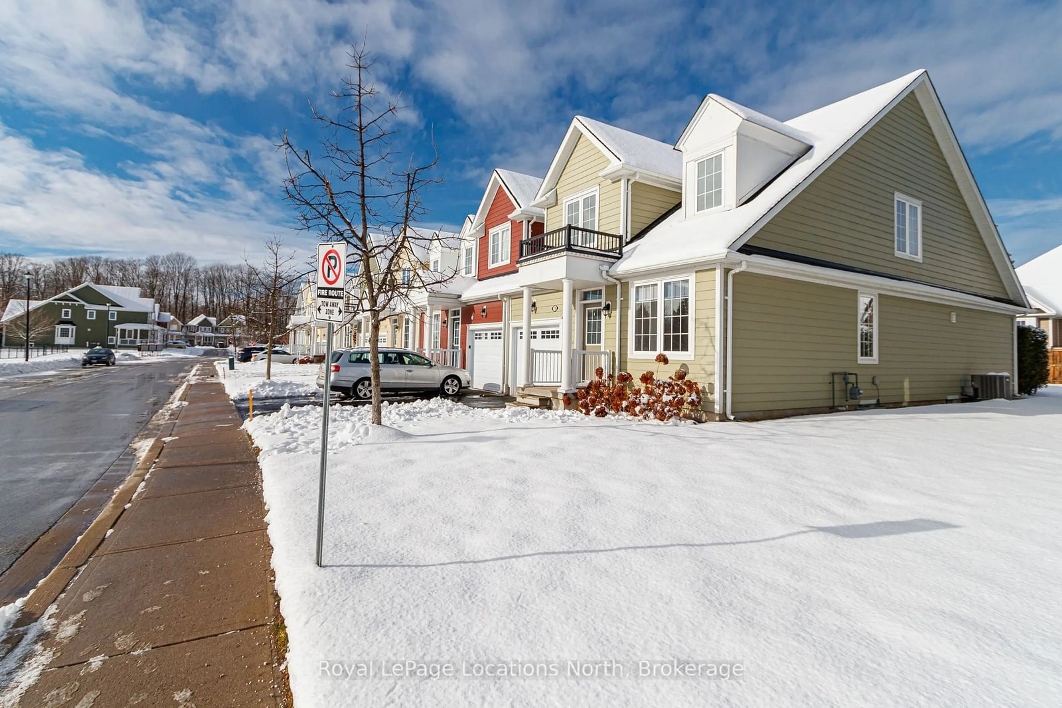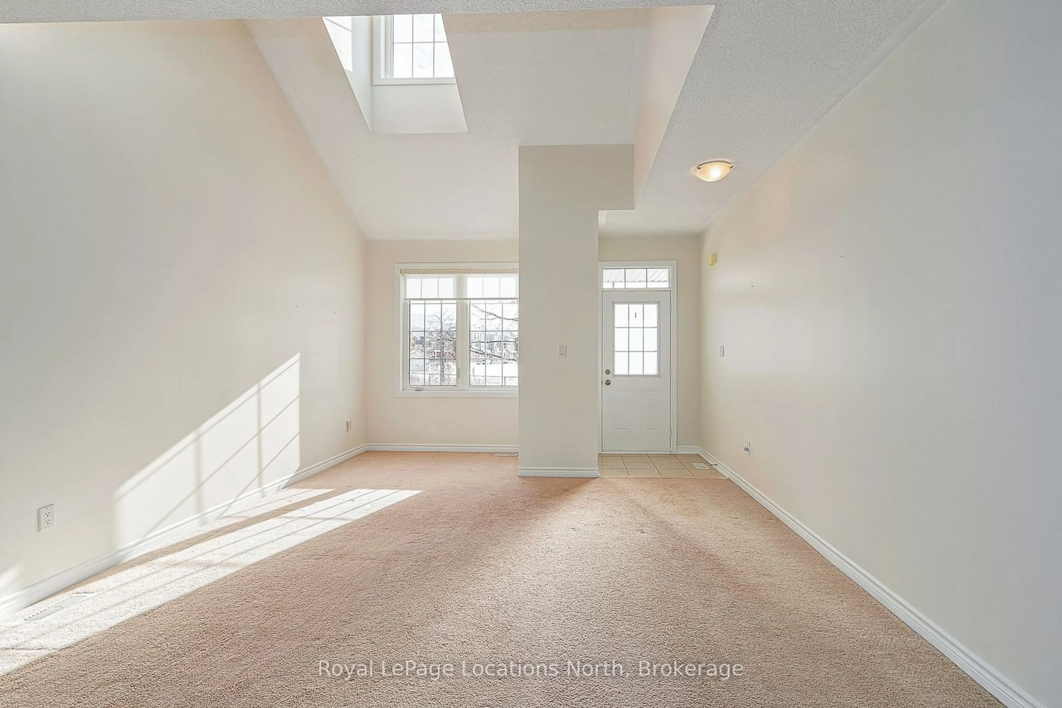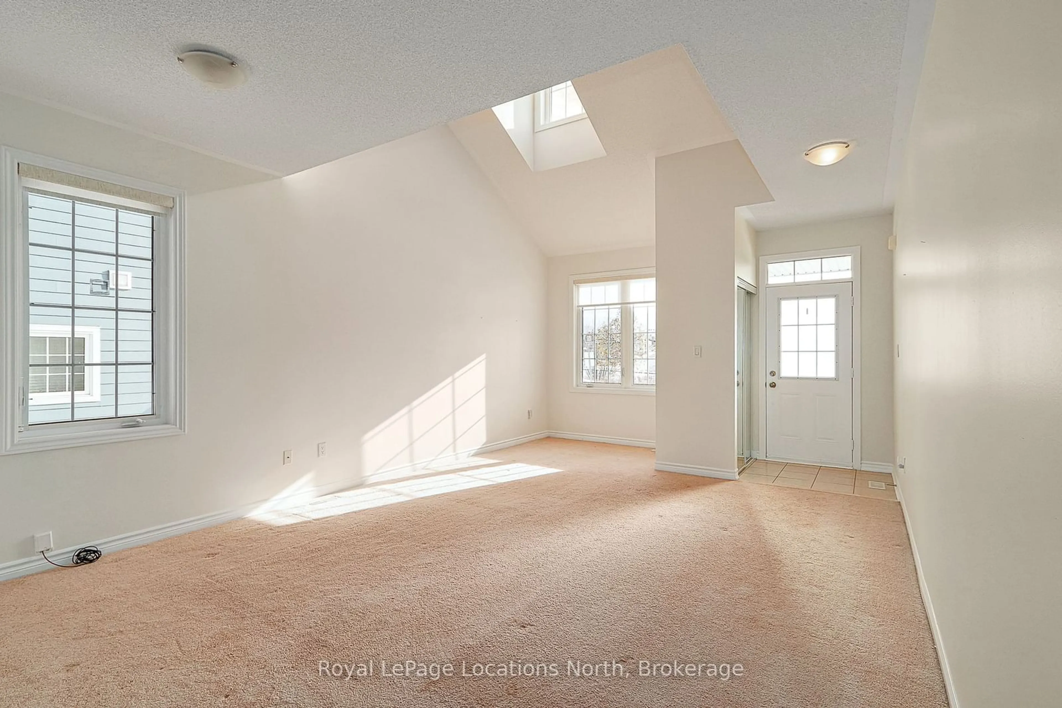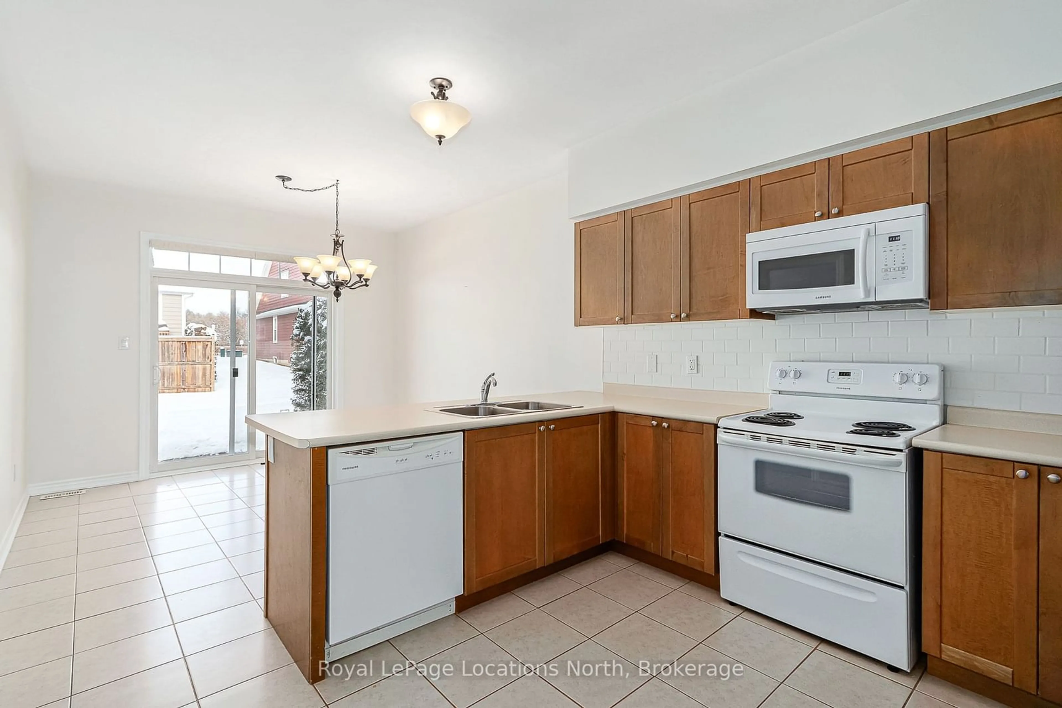18 Providence Way, Wasaga Beach, Ontario L9Z 0G3
Contact us about this property
Highlights
Estimated ValueThis is the price Wahi expects this property to sell for.
The calculation is powered by our Instant Home Value Estimate, which uses current market and property price trends to estimate your home’s value with a 90% accuracy rate.Not available
Price/Sqft$324/sqft
Est. Mortgage$2,362/mo
Maintenance fees$445/mo
Tax Amount (2024)$3,386/yr
Days On Market18 days
Description
First time home buyers and downsizers will both enjoy this family orientated New England style neighbourhood of Georgian Sands. Overlooking a pond and park environment across the road. This End Unit Bungaloft home is a spacious, modern 3+1 bedroom with a Main Floor Primary Bedroom & 4 piece Ensuite. Upon entering the home you will feel the bright, natural light of the Living/Dining room's Vaulted Ceiling leading to the 2nd storey open loft. Upstairs the home provides two generous size bedrooms and a 4 piece Bathroom and Loft area for relaxing or studying. The family size Kitchen has a large eat-in area for family dinners and a convenient breakfast bar for those quick meals. From the kitchen you walk-out to the newly installed 20x12ft patio. The home is only attached to the next home by the interior accessed single car garage giving it the quietness of a detached link home. The large finished Basement is completed with a Family room, Recreation room, a 4th Bedroom and a 4 piece bathroom as well as Cold room and Laundry room.
Property Details
Interior
Features
Bsmt Floor
Cold/Cant
1.73 x 1.52Rec
6.52 x 3.15Family
6.21 x 3.864th Br
3.25 x 2.94Exterior
Parking
Garage spaces 1
Garage type Attached
Other parking spaces 1
Total parking spaces 2
Condo Details
Inclusions

