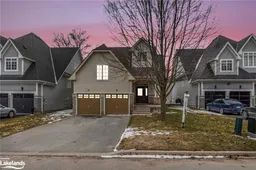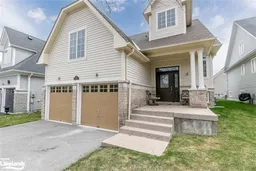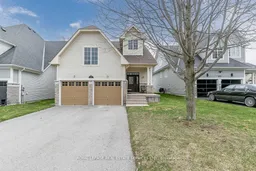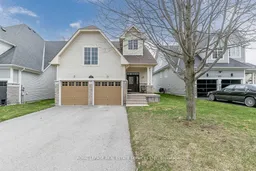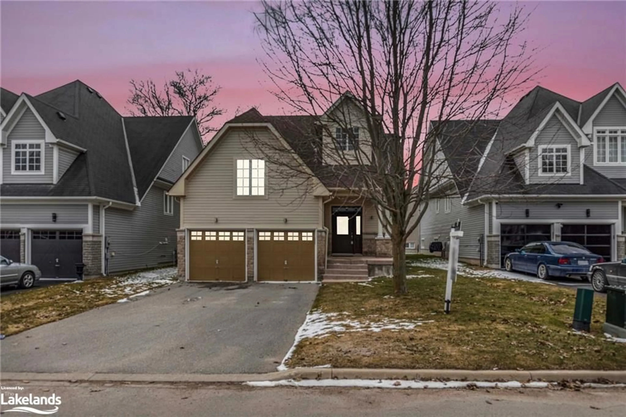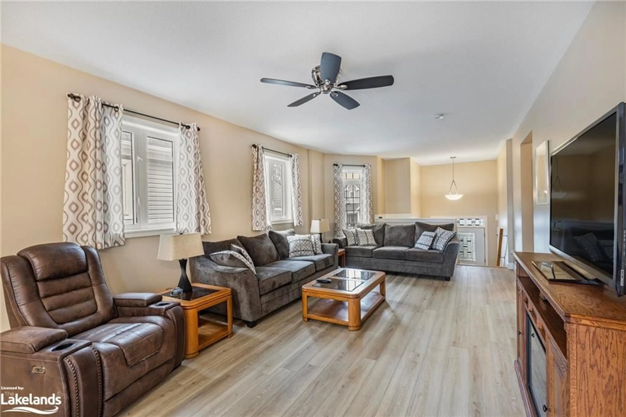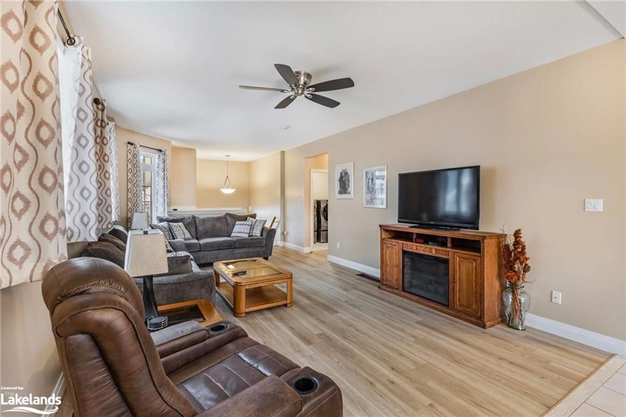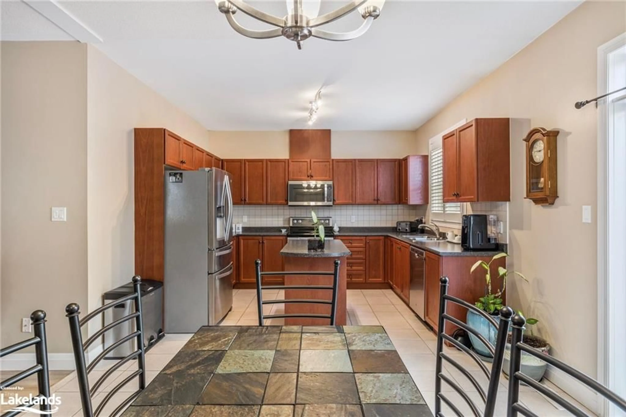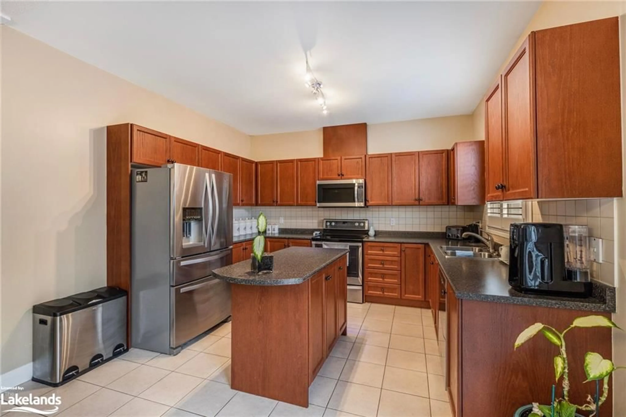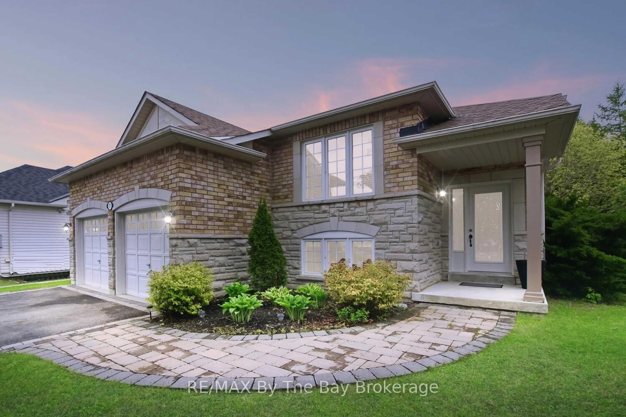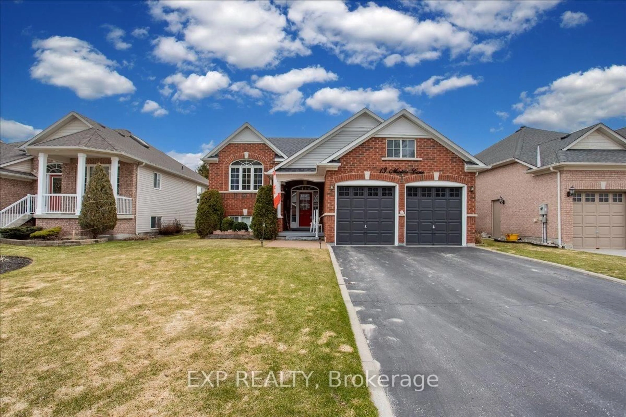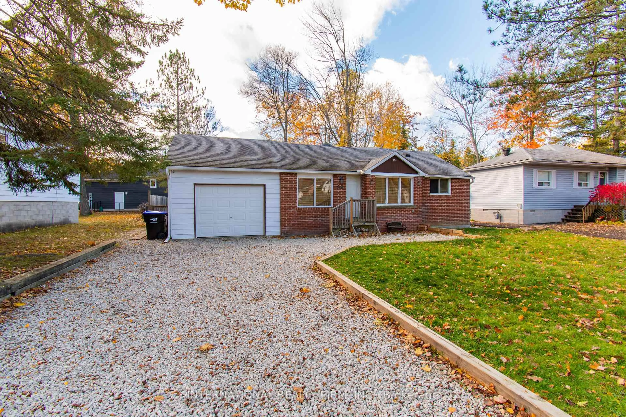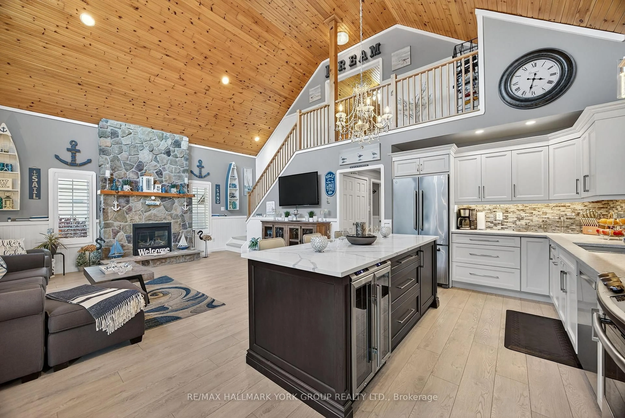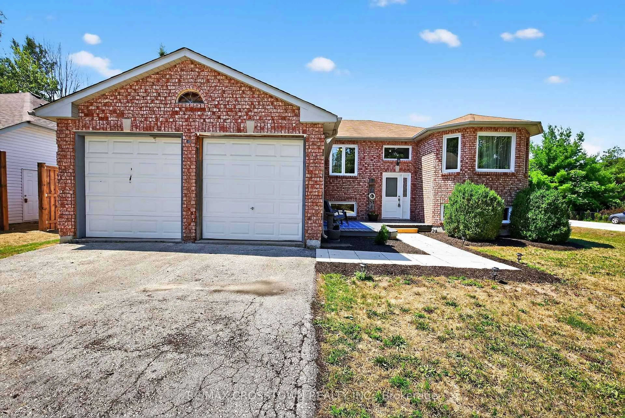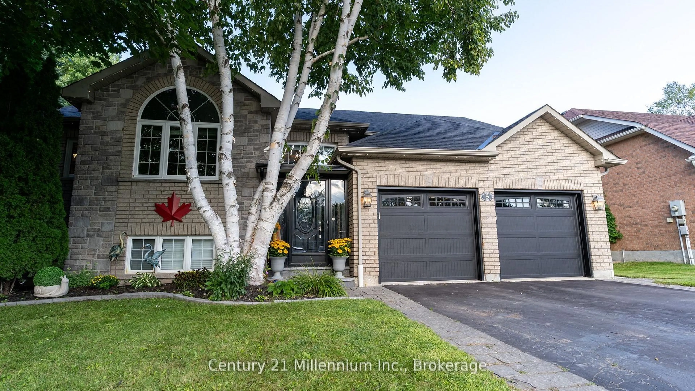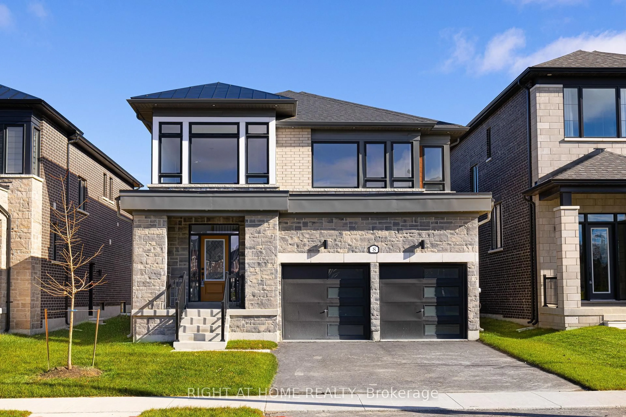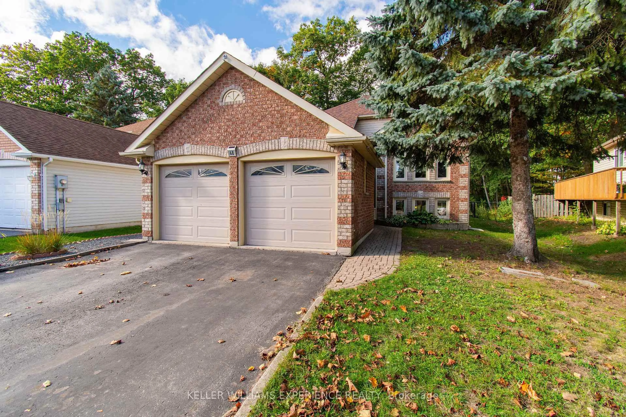174 White Sands Way, Wasaga Beach, Ontario L9Z 0C8
Contact us about this property
Highlights
Estimated valueThis is the price Wahi expects this property to sell for.
The calculation is powered by our Instant Home Value Estimate, which uses current market and property price trends to estimate your home’s value with a 90% accuracy rate.Not available
Price/Sqft$366/sqft
Monthly cost
Open Calculator
Description
Your search for the perfect home in Wasaga Beach ends here! Welcome to 174 White Sands Way, a stunning bungalow boasting an open-concept living space, soaring ceilings, and over 2,200 square feet of luxurious living. This beautiful residence offers 4 bedrooms, 3 bathrooms, and sits on a generous 45ft x 131ft lot. Inside, you'll find fresh new flooring throughout the main level, creating a modern and inviting atmosphere. With a well-thought-out layout, this home is ideal for larger families or those seeking a dedicated work-from-home space. Plus, the design allows for future upward expansion, offering flexibility for growth. Start your day with a coffee on the charming back porch, perfect for outdoor entertaining and gatherings. Built with pride, this home features ample storage, an oversized 2-car garage, a sprinkler system, and a newer roof with a transferable warranty. Recent updates include heated tile flooring for extra comfort and upgraded appliances throughout. Additionally, Eagles Lawn Care services for 2024 have been fully paid, ensuring a beautifully maintained exterior all year long.
Property Details
Interior
Features
Lower Floor
Bedroom
2.87 x 4.70Bathroom
4-Piece
Other
6.43 x 3.53Bedroom
2.87 x 3.40Exterior
Features
Parking
Garage spaces 2
Garage type -
Other parking spaces 4
Total parking spaces 6
Property History
