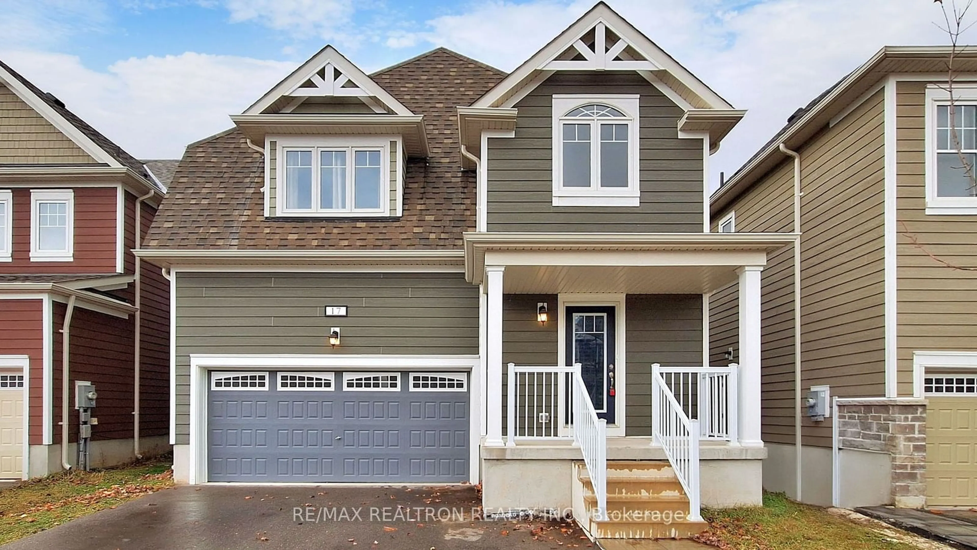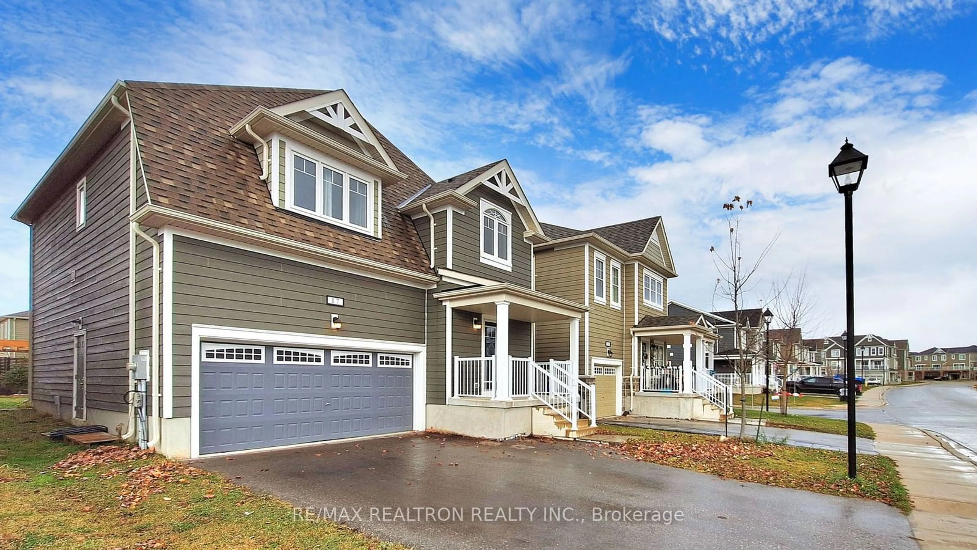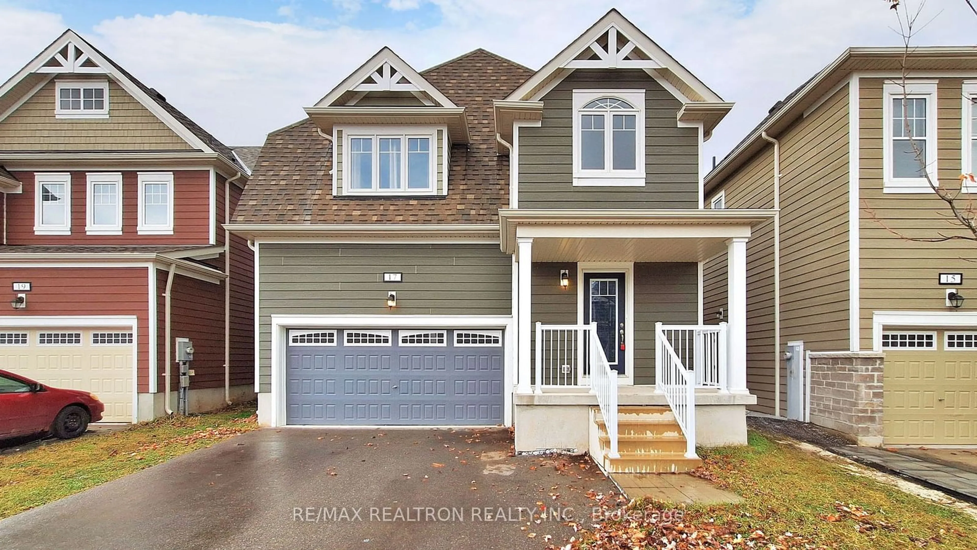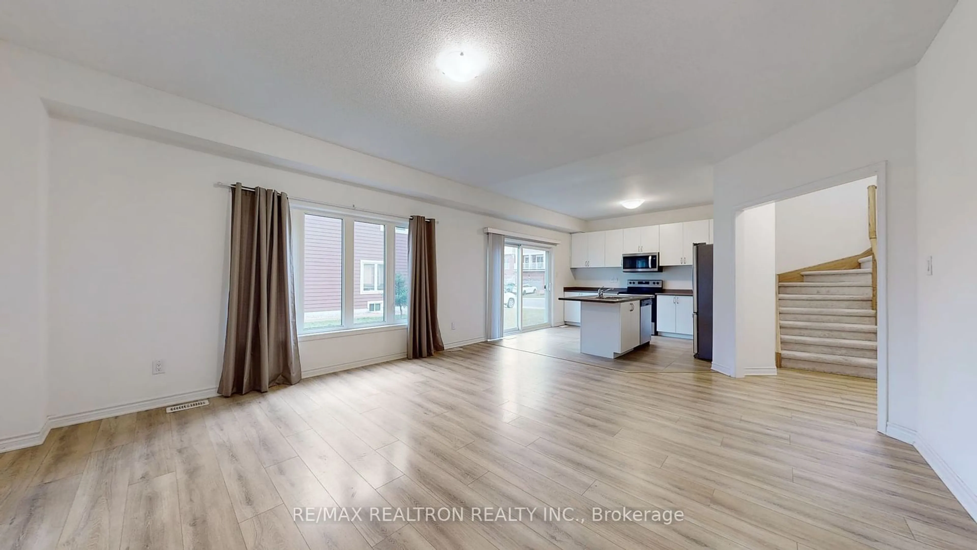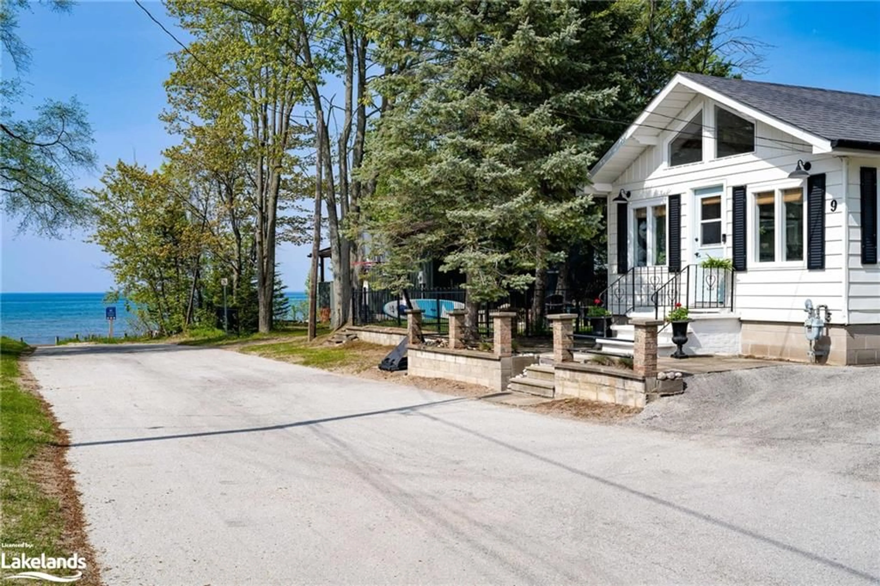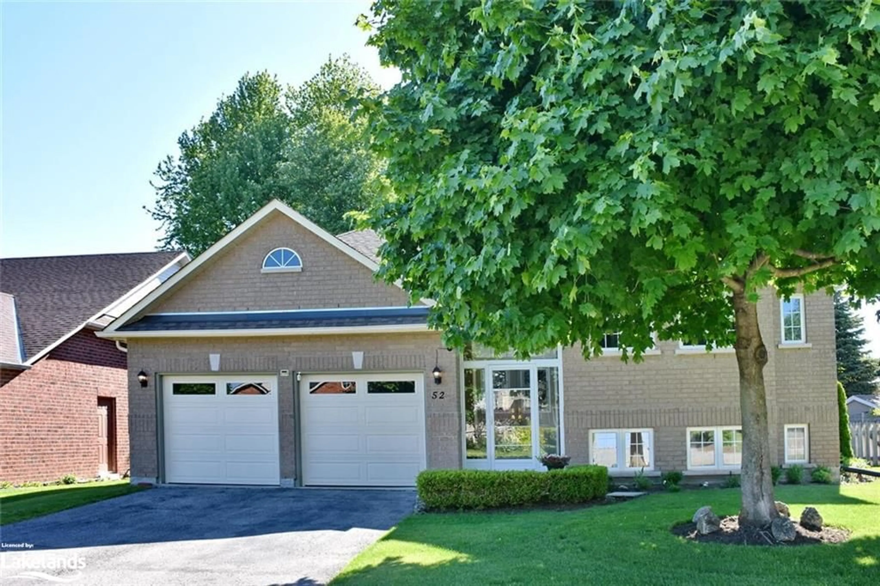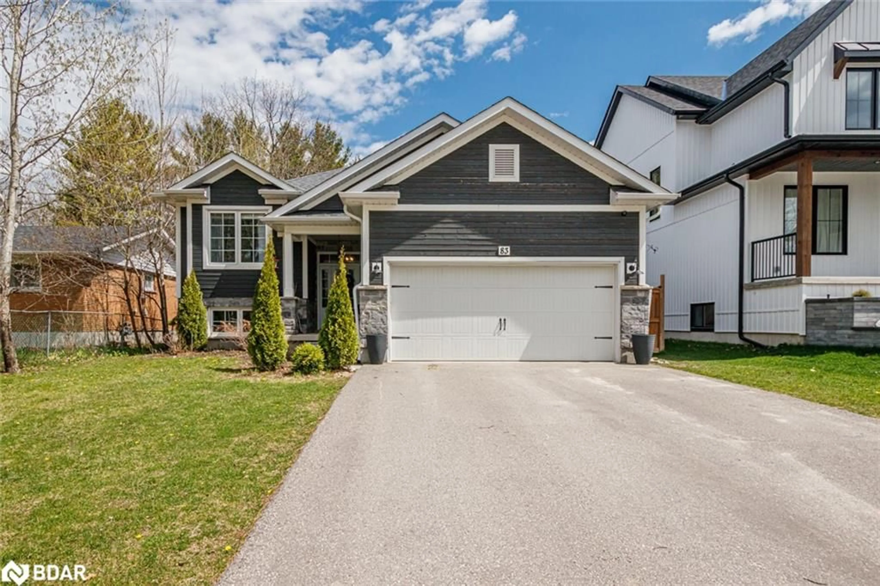17 Sandhill Crane Dr, Wasaga Beach, Ontario L9Z 0J5
Contact us about this property
Highlights
Estimated ValueThis is the price Wahi expects this property to sell for.
The calculation is powered by our Instant Home Value Estimate, which uses current market and property price trends to estimate your home’s value with a 90% accuracy rate.Not available
Price/Sqft-
Est. Mortgage$3,002/mo
Tax Amount (2024)$4,112/yr
Days On Market51 days
Description
Bright & Spacious Home in Georgian Sands Golf Course Community. Discover this stunning 4-bedroom, 3-bathroom home designed for both comfort and style. The open-concept main floor is perfect for family living or hosting memorable gatherings. Whether you're looking for the ideal retirement retreat or a vacation haven, this home offers it all. The spacious kitchen boasts a large center island with a breakfast bar, complemented by stainless steel appliances, making it a perfect space for cooking and socializing. Upstairs, you'll find 4 generously sized bedrooms, including a primary retreat with a 4 Piece ensuite and walk-in closet. Enjoy the convenience of second-floor laundry adding ease to daily living. Additional highlights include a double garage and a double driveway, providing ample parking for hosting family and friends. Located close to a variety of amenities, this home offers both privacy and convenience, all in a picturesque golf course community.
Property Details
Interior
Features
Ground Floor
Family
5.69 x 4.67Large Window / Laminate / O/Looks Backyard
Dining
3.35 x 3.05Laminate / Combined W/Living / Access To Garage
Living
3.35 x 3.05Combined W/Dining / Laminate / 2 Pc Bath
Kitchen
3.45 x 2.86W/O To Yard / Breakfast Bar / Centre Island
Exterior
Features
Parking
Garage spaces 2
Garage type Built-In
Other parking spaces 4
Total parking spaces 6
Property History
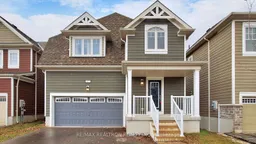 40
40
