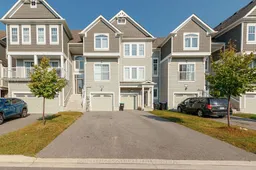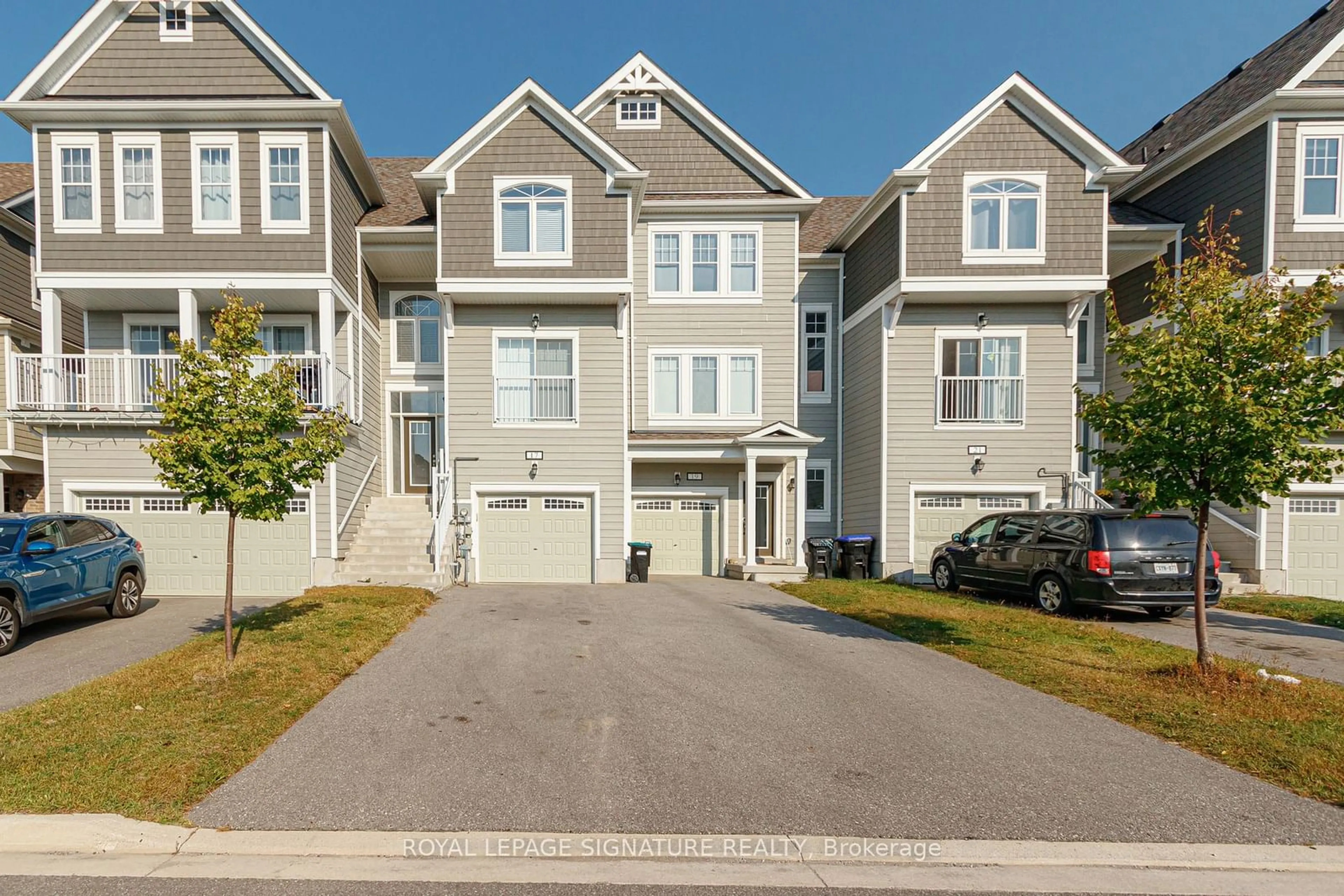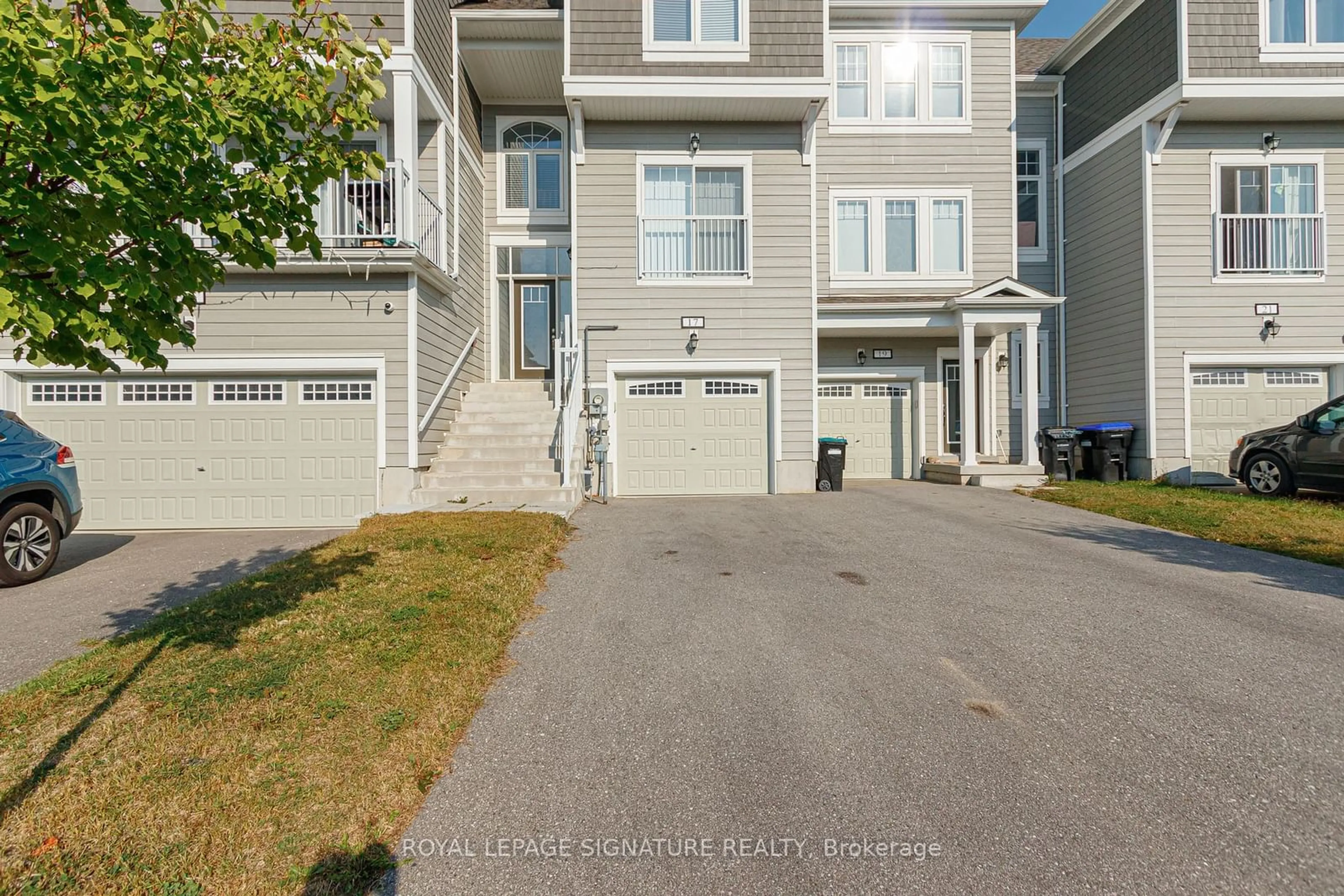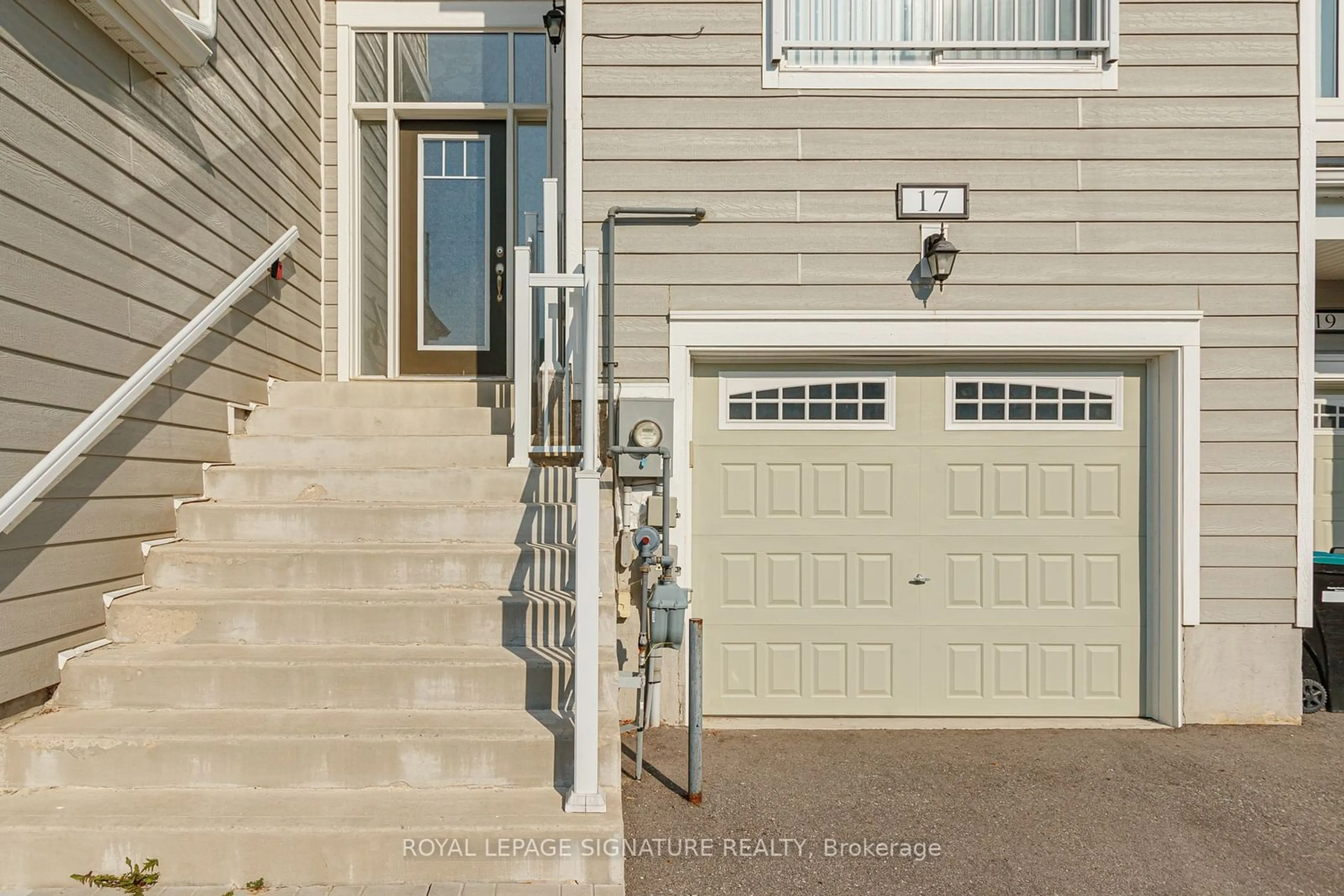17 Dunes Dr, Wasaga Beach, Ontario L9Z 2X2
Contact us about this property
Highlights
Estimated ValueThis is the price Wahi expects this property to sell for.
The calculation is powered by our Instant Home Value Estimate, which uses current market and property price trends to estimate your home’s value with a 90% accuracy rate.Not available
Price/Sqft$441/sqft
Est. Mortgage$2,405/mo
Tax Amount (2023)$2,668/yr
Days On Market44 days
Description
Welcome to 17 Dunes Drive! This newly constructed and inviting three-bedroom townhome is perfect for families or investors seeking a rental opportunity. The open-concept design features a bright kitchen that seamlessly flows into the dining and living areas, making it ideal for relaxation and entertaining. With a well designed floor plan enjoy the convenience of main-level laundry, direct access from the garage to the lower level, and a walkout basement with sliding patio doors leading to the backyard. The backyard is fully sodded, and ready for your personal touch. Location is key, and this home does not disappoint. Situated just minutes from the vibrant heart of Wasaga, youll have easy access to stunning beaches, a variety of shops, diverse restaurants, and essential grocery stores. For outdoor enthusiasts, the proximity to exceptional golf courses, hiking trails, and the renowned Blue Mountain Village offers year-round recreational activities. Additionally, the picturesque Georgian Bay waterfront is just a stones throw away, providing endless opportunities for water-based activities and relaxation. Whether youre looking for a full-time family residence or a rental opportunity, this property offers remarkable value. This move-in-ready home is an opportunity you wont want to miss. Schedule your viewing today!
Property Details
Interior
Features
Exterior
Features
Parking
Garage spaces 1
Garage type Attached
Other parking spaces 2
Total parking spaces 3
Property History
 28
28


