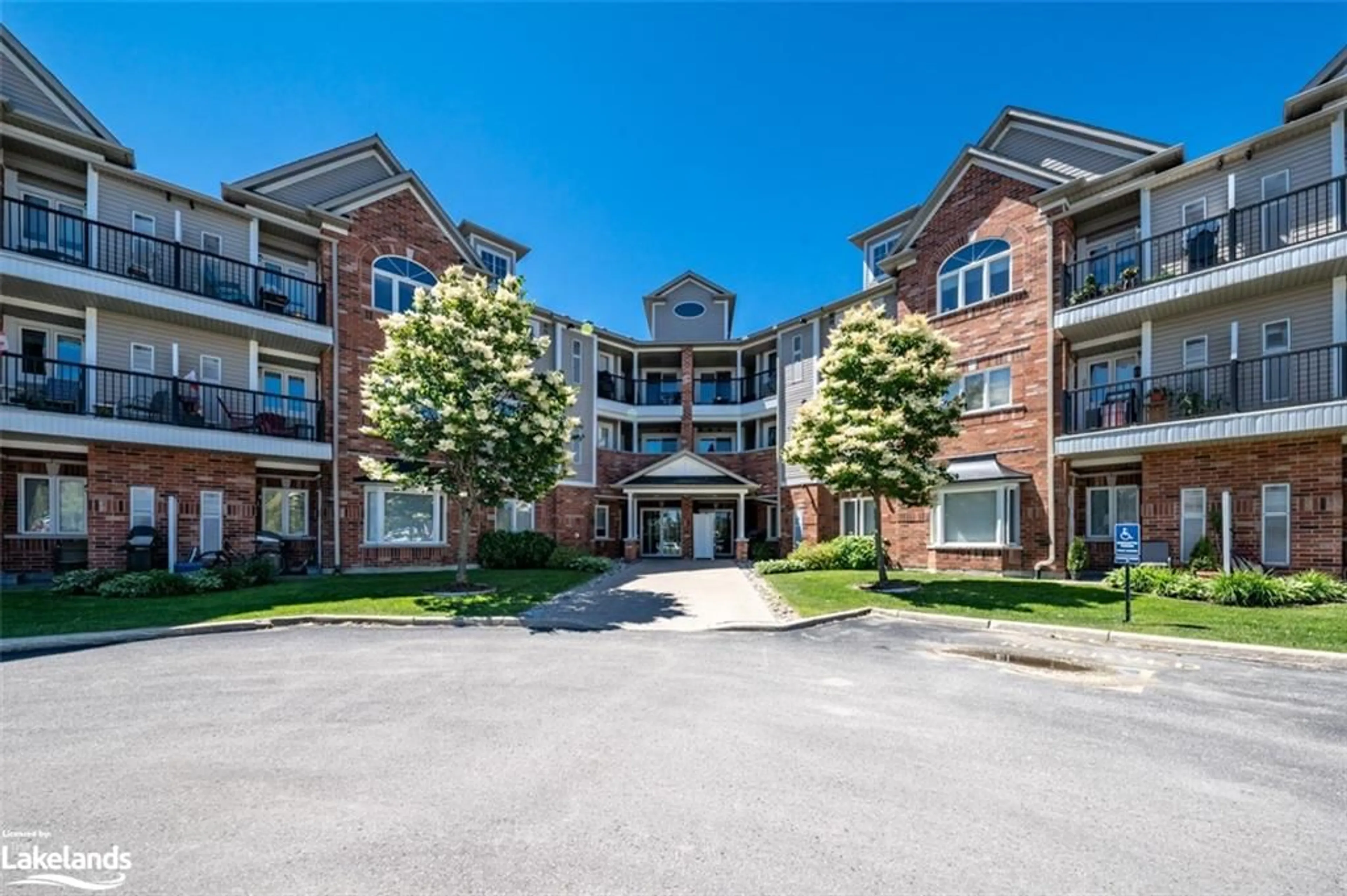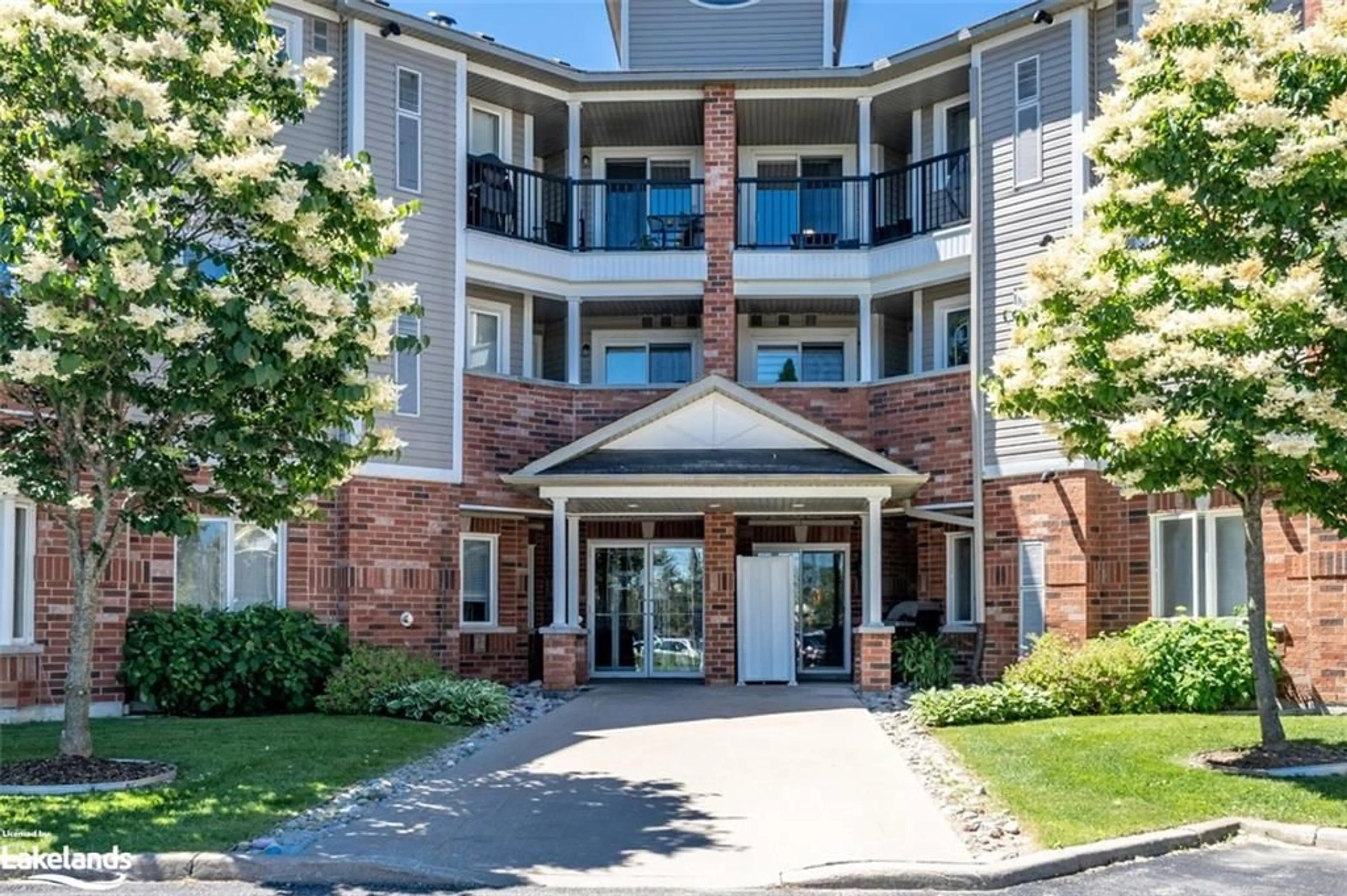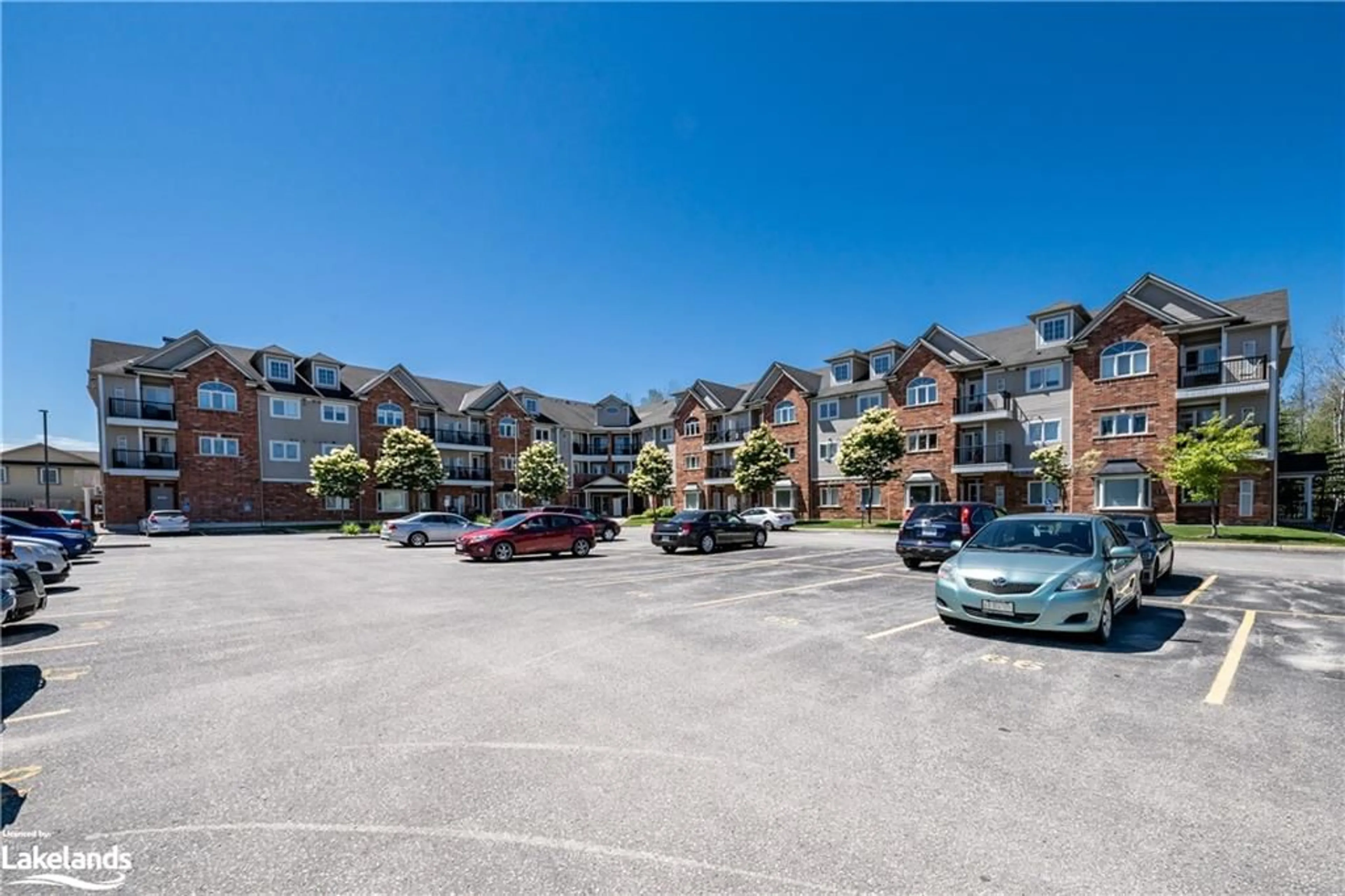16 Westbury Rd #216, Wasaga Beach, Ontario L9Z 0B8
Contact us about this property
Highlights
Estimated ValueThis is the price Wahi expects this property to sell for.
The calculation is powered by our Instant Home Value Estimate, which uses current market and property price trends to estimate your home’s value with a 90% accuracy rate.$449,000*
Price/Sqft$487/sqft
Est. Mortgage$1,759/mth
Maintenance fees$565/mth
Tax Amount (2024)$1,794/yr
Days On Market54 days
Description
Welcome to your new home at 16 Westbury Road, Unit 216 in beautiful Wasaga Beach! This stunning two-bedroom, two-bathroom condo is a true gem that shows like brand new. With open concept layout, this unit is perfect for those looking for a stylish and comfortable living space. The property features six appliances, including a dishwasher, refrigerator, microwave, stove, and washer/dryer. Enjoy the convenience of gas furnace, central air, corner unit with extra windows and a private covered balcony facing north. Need extra storage? This unit includes a main floor locker. With a designated parking spot and guest parking available, you'll never have to worry about finding a place to park. Located just a short distance from Beach Area 1, Stonebridge Shopping/Restaurants, the new Arena/Library facility and a large playground with a tennis court at Town Hall. Enjoy staying active? The Blueberry Trail system and X-Country Skiing are just one block away. This condo offers the perfect blend of convenience and luxury. Take advantage of the amenities, including a common area/meeting room on the first floor and an elevator. Very well maintained unit, don't miss out on this incredible opportunity.
Property Details
Interior
Features
Main Floor
Living Room/Dining Room
20 x 10.08Bedroom
13.1 x 9.06Bathroom
2.57 x 1.524-Piece
Kitchen
9 x 7.11Exterior
Features
Parking
Garage spaces -
Garage type -
Other parking spaces 1
Total parking spaces 1
Condo Details
Amenities
BBQs Permitted, Elevator(s), Party Room, Parking
Inclusions
Property History
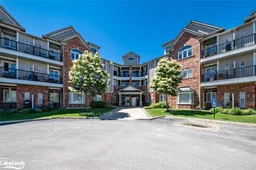 33
33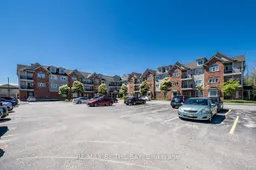 23
23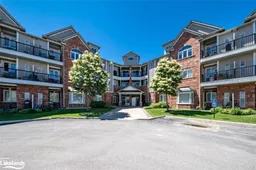 30
30
