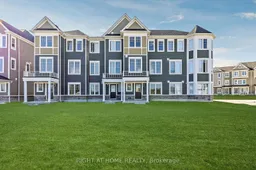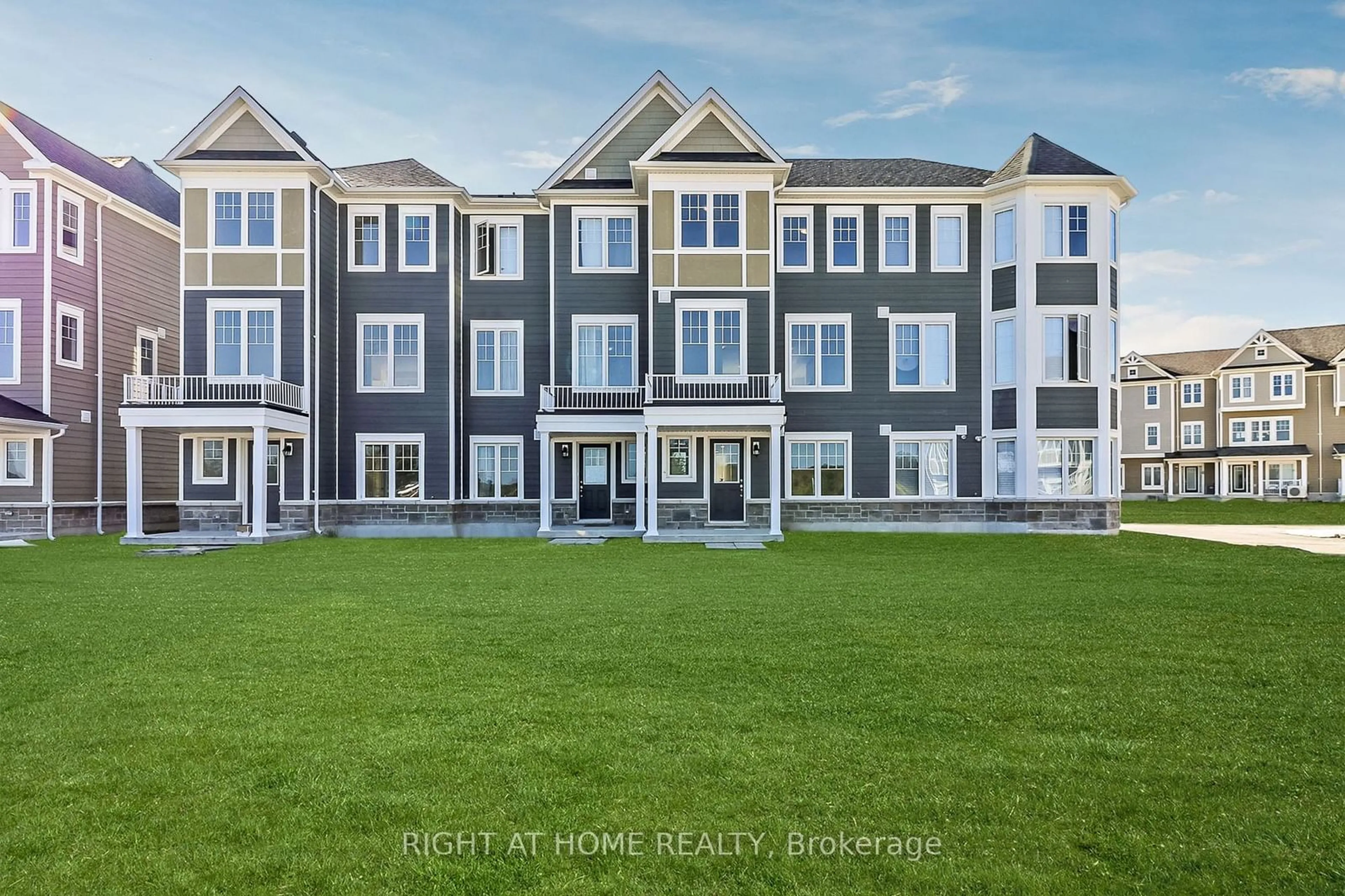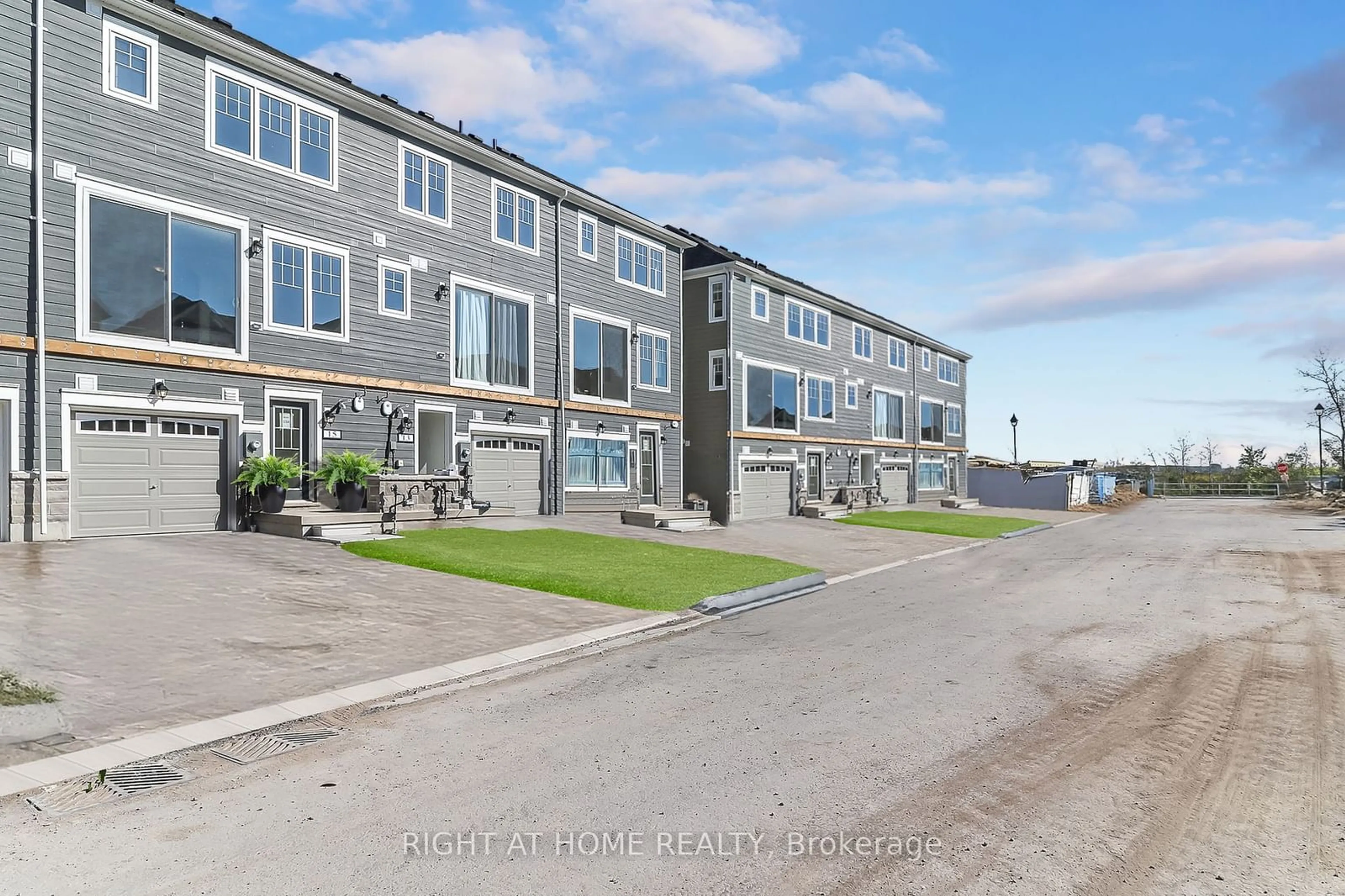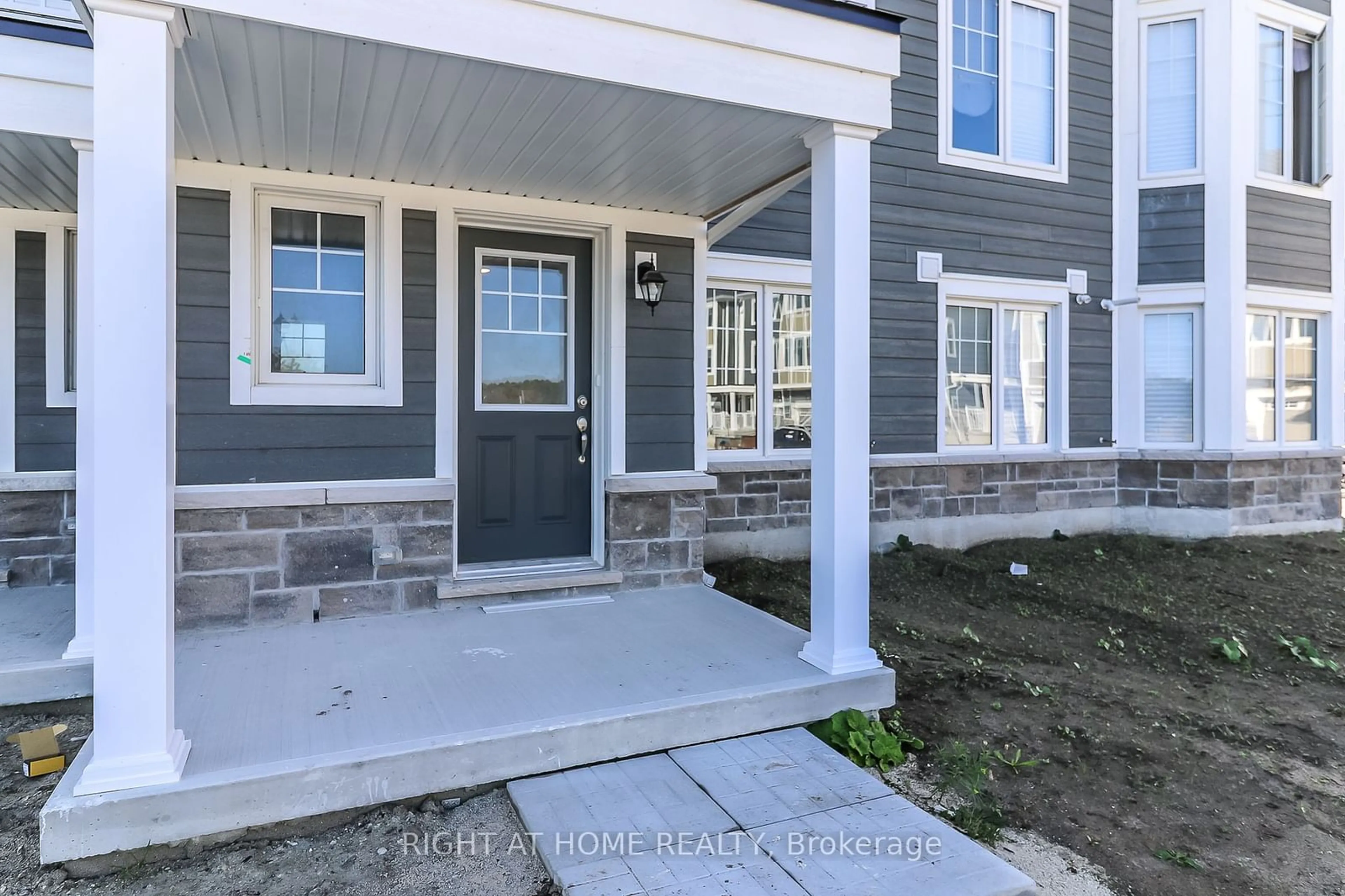15 Lana Circ, Wasaga Beach, Ontario L9Z 0L2
Contact us about this property
Highlights
Estimated ValueThis is the price Wahi expects this property to sell for.
The calculation is powered by our Instant Home Value Estimate, which uses current market and property price trends to estimate your home’s value with a 90% accuracy rate.Not available
Price/Sqft$314/sqft
Est. Mortgage$2,315/mo
Tax Amount (2024)-
Days On Market60 days
Description
Stunning New Executive Townhome in East Wasaga Beach - Welcome to 15 Lana Circle, offering nearly 1,800 sq. ft. of beautifully designed living space. This 3-bedroom, 4-bath home provides the perfect blend of modern luxury and everyday convenience, ideal for both families and professionals. The convenient layout ground floor with a bonus family room that offers seamless access to the backyard, while a powder room enhances the main levels functionality. Step up into a bright, open-concept main living area with soaring 9 ft. ceilings, expansive windows, and sleek 8 ft. sliding doors leading to a spacious deck. The gourmet kitchen is a chef's dream, featuring tall cabinetry, an impressive 10 ft. breakfast counter, a charming dinette area and a dedicated office nookperfect for working from home. The large windows giving you all the natural lighting one can appreciate. The luxurious primary bedroom boasts a private 4-piece ensuite and a spacious walk-in closet. The two additional bedrooms are equally inviting, each featuring plush broadloom flooring, there's a conveniently located laundry closet and ample linen storage complete the upper level. This home offers ample parking with an attached single car garage (inside entry) and parking for two additional vehicles. Energy-efficient features including a high-efficiency gas furnace, Central Air (to be installed), a Heat Recovery Ventilation (HRV) system, The exterior showcases striking stone, vinyl, and wood finishes and concrete sitting patios/deck enhancing its curb appeal. Nestled in a vibrant east-end community, this home offers unobstructed north-east views and is surrounded by amenitiesplaygrounds, a golf course, visitor parking, and essential services, all just a short walk away. Enjoy the 4 seasonal playground Wasaga Beach has to offer and elevate your lifestyle with this beautiful townhome schedule a private showing today!
Property Details
Interior
Features
Ground Floor
Family
4.17 x 3.28Broadloom / Casement Windows / Access To Garage
Powder Rm
0.00 x 0.002 Pc Bath / Tile Floor / Window
Exterior
Features
Parking
Garage spaces 1
Garage type Attached
Other parking spaces 2
Total parking spaces 3
Property History
 28
28


