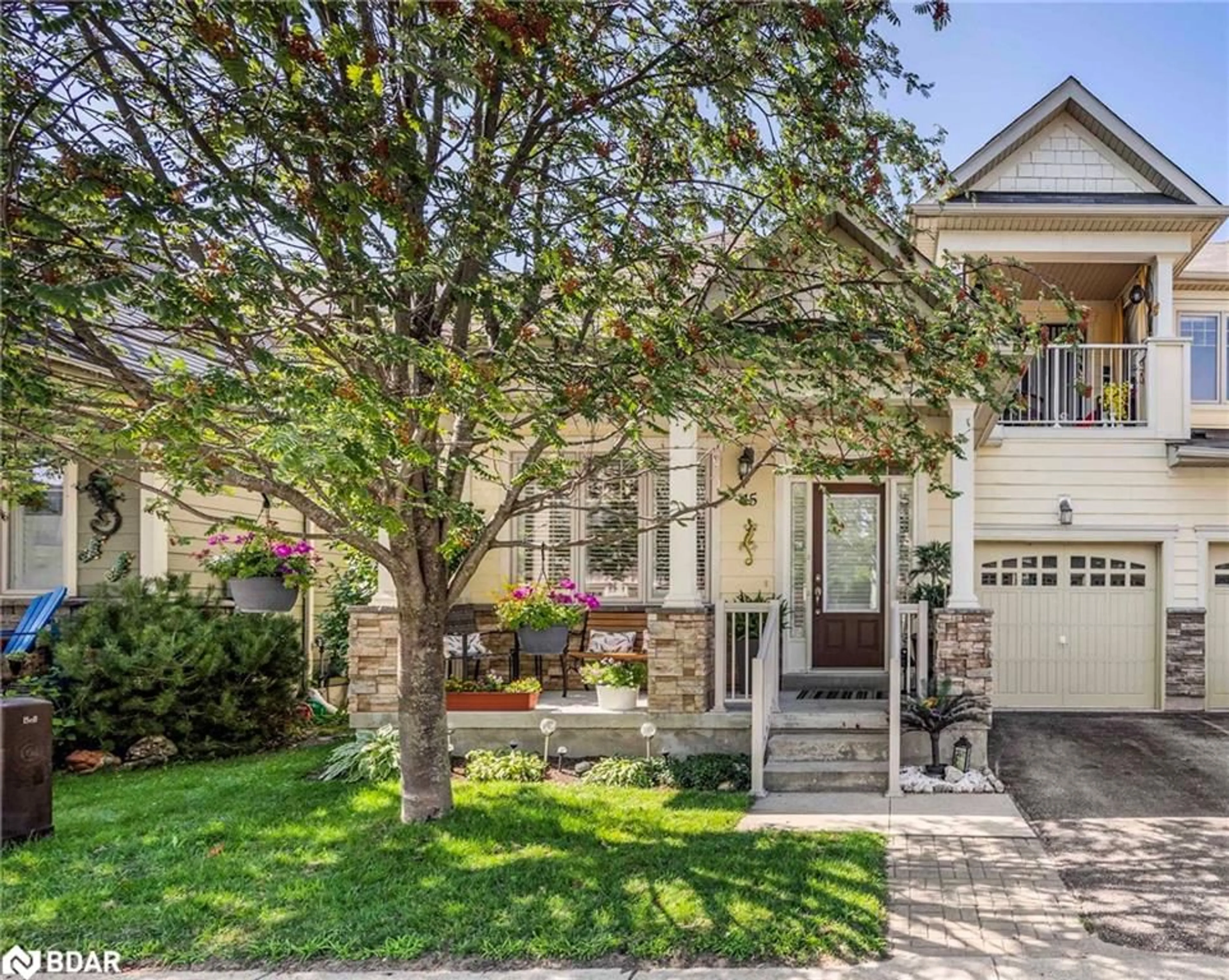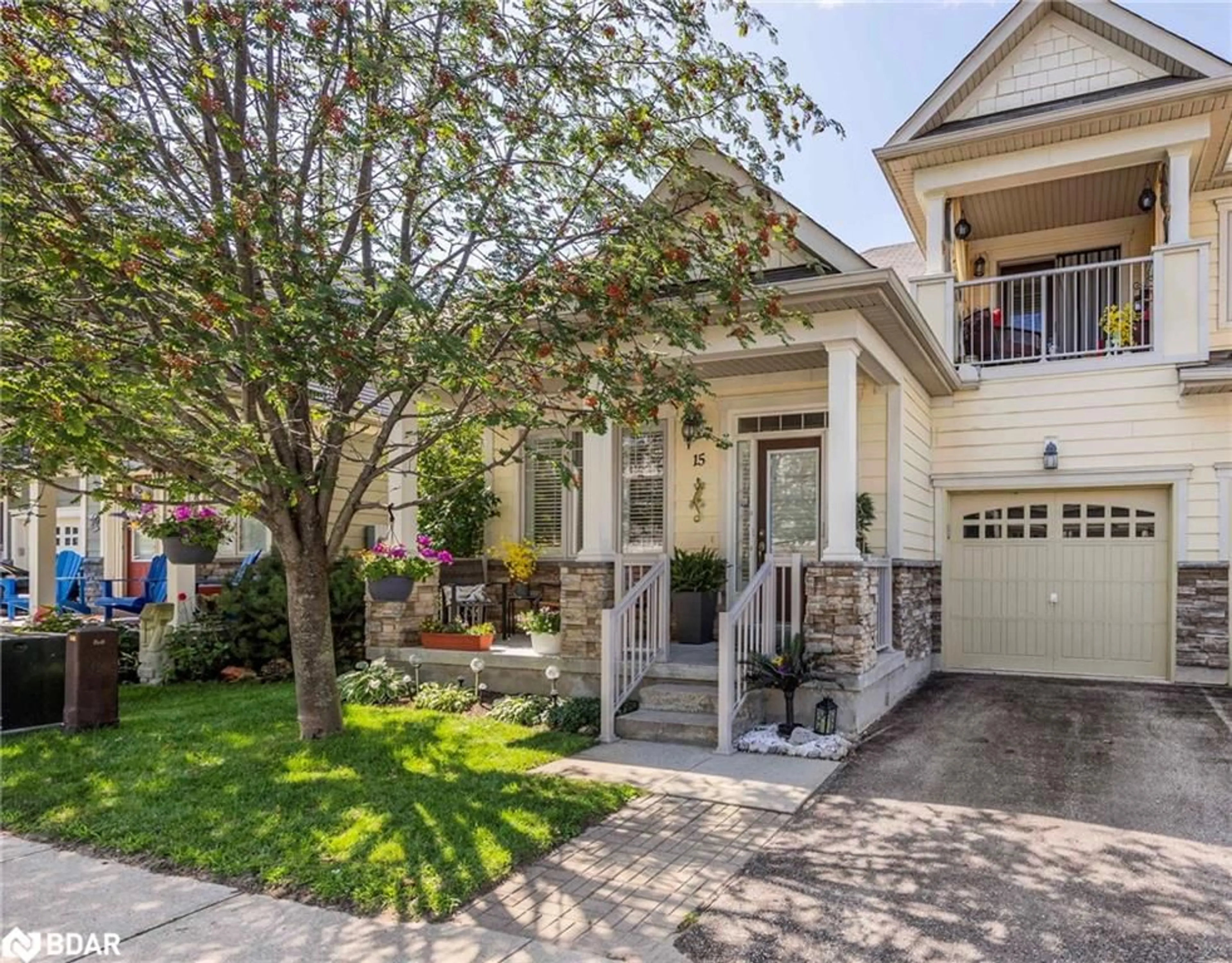15 Covington Blue Cres, Wasaga Beach, Ontario L9Z 0E4
Contact us about this property
Highlights
Estimated ValueThis is the price Wahi expects this property to sell for.
The calculation is powered by our Instant Home Value Estimate, which uses current market and property price trends to estimate your home’s value with a 90% accuracy rate.$700,000*
Price/Sqft$289/sqft
Days On Market8 days
Est. Mortgage$3,049/mth
Tax Amount (2024)$3,503/yr
Description
This wonderful Stonebridge By The Bay end-unit townhome, is located in a four season, walkable neighbourhood in the east end of Wasaga Beach. Offers a spacious & inviting main floor featuring hardwood & tile flooring, an open-concept kitchen, with an eat in breakfast bar and SS appliances. The living room with gas fireplace flows to a deck that overlooks a private, treed backyard. Main floor primary bedroom with ensuite & walk in closet, overlooks the backyard. An additional bedroom & bathroom on this level offer flexibility for guests or family. Upstairs, discover a third bedroom with french doors leading to a covered balcony, offering a peaceful retreat. A large loft area provides ample space for an office or family room, complemented by an additional bathroom. The finished basement, adorned with laminate floors, offers a spacious recreation room & bathroom, & plenty of storage space, ensuring comfort & convenience. This welcoming community offers a vibrant recreational lifestyle with walking trails, social activities & special events. Residents enjoy shared amenities, including an outdoor salt water pool, and access to the Waterfront Beach Club. Conveniently located walking distance to Stonebridge Town Centre, close proximity to the new arena, library, nearby pickleball courts and further shops, restaurants, beaches and amenities. Collingwood and the Blue Mountains, are just a short drive, offering further access to shopping, skiing, golf, and year-round recreation. A must see!!
Property Details
Interior
Features
Main Floor
Kitchen
4.85 x 4.42Tile Floors
Bedroom Primary
4.50 x 3.35california shutters / carpet / ensuite
Living Room
4.67 x 4.34california shutters / fireplace / hardwood floor
Bedroom
3.81 x 2.72california shutters / carpet
Exterior
Features
Parking
Garage spaces 1
Garage type -
Other parking spaces 1
Total parking spaces 2
Property History
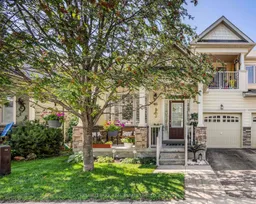 40
40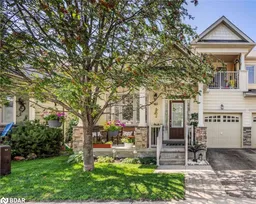 40
40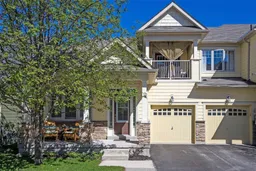 40
40
