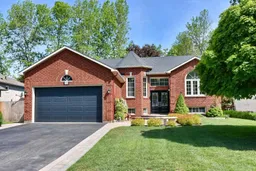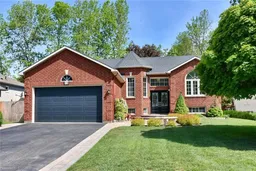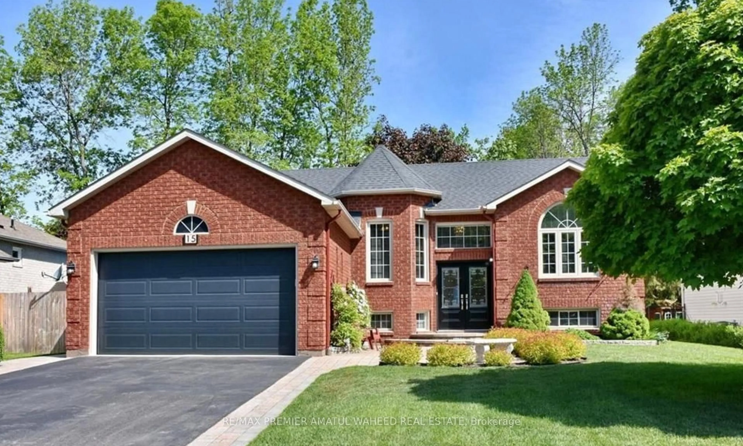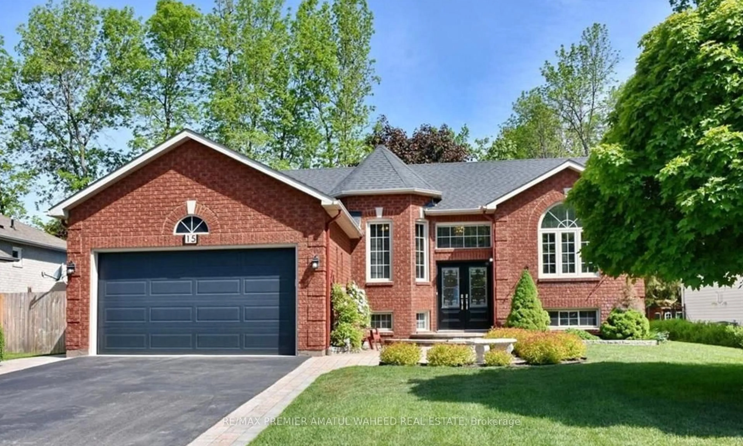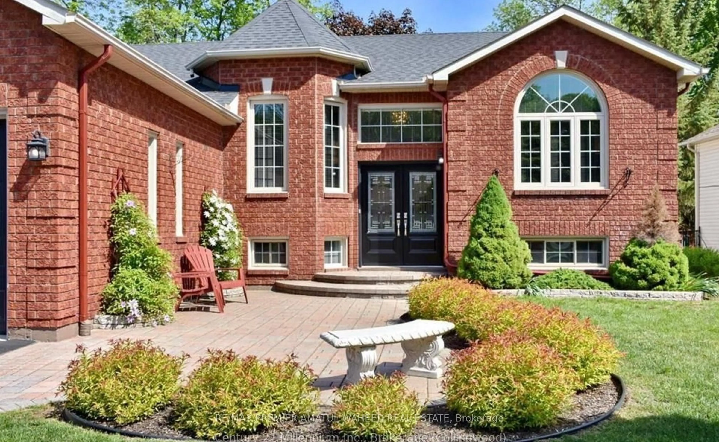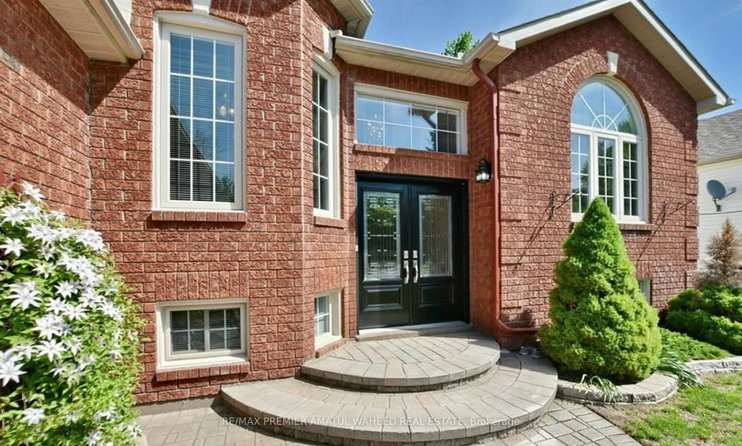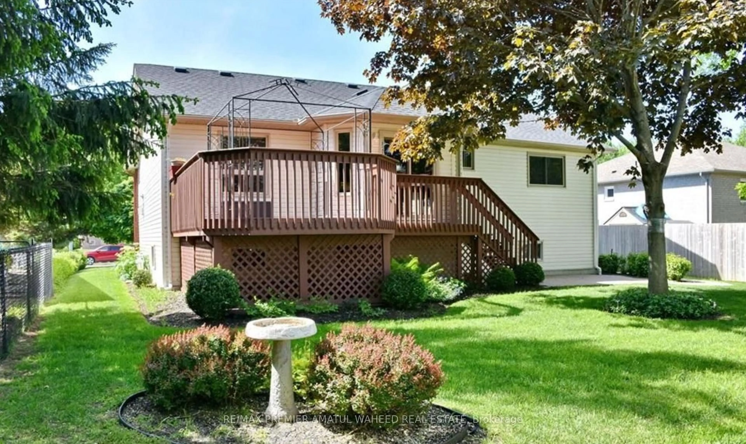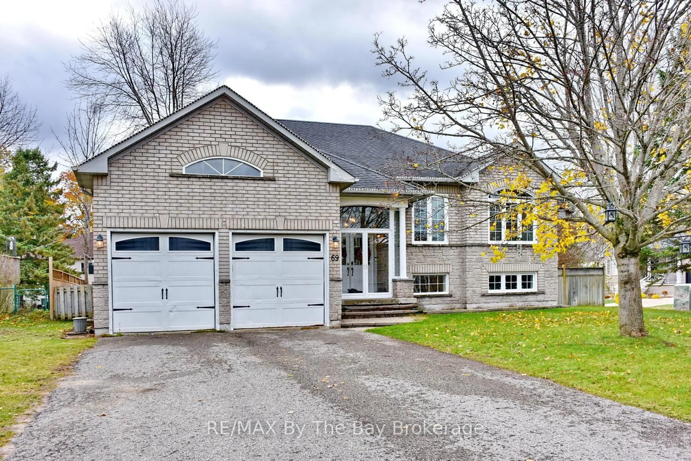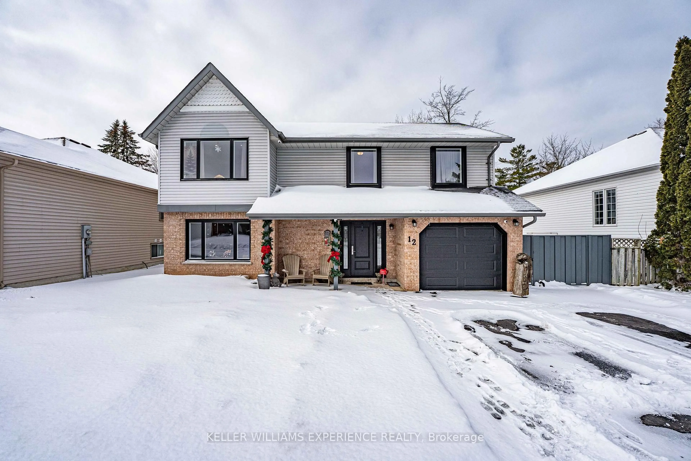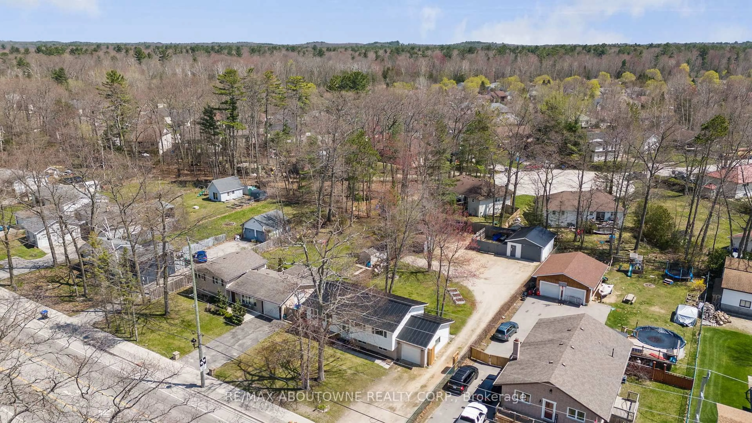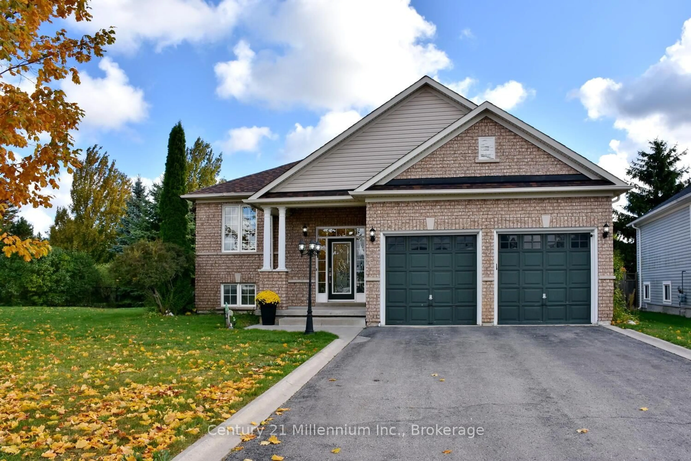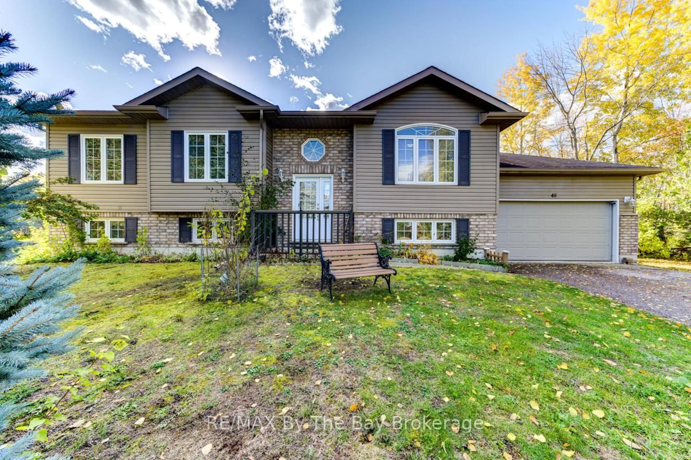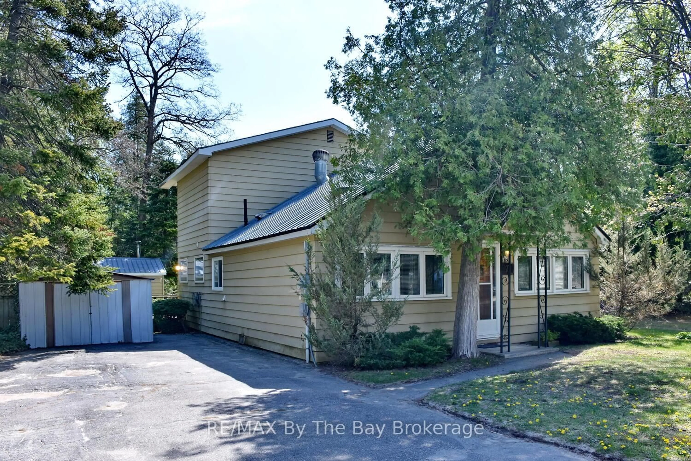15 BUSH Cres, Wasaga Beach, Ontario L9Z 1M3
Contact us about this property
Highlights
Estimated valueThis is the price Wahi expects this property to sell for.
The calculation is powered by our Instant Home Value Estimate, which uses current market and property price trends to estimate your home’s value with a 90% accuracy rate.Not available
Price/Sqft$551/sqft
Monthly cost
Open Calculator
Description
Curb appeal and pride of ownership shine throughout this beautiful home located on one of Wasaga Beach's most desirable streets.1495 Sq ftg Above ground, As you arrive, the large sealed interlocking driveway and accented front walkway immediately showcase the quality and care that define this property. Step inside through the elegant newer front door and discover a warm, inviting interior featuring engineered hardwood floors, a newer furnace, and modern finishes throughout. Lovely 3-bedroom, 2 full-bathroom, interlocking stone, and a large driveway. The kitchen is equipped with a new fridge, a new dishwasher, and a new microwave, all installed within the last four years. Additional improvements include a new sump pump (2 years), an owned hot water tank (3 years), and a deck recently repaired in 2025 - perfect for summer entertaining. The beautifully landscaped yard is a true highlight, featuring mature grapevines, apple trees, sour and regular cherry trees, black currants, and Quince trees, along with a unique Korean Fir showcasing rare blue cones at the front. Ideally located just minutes from the sandy shores of Wasaga Beach, this property offers endless possibilities - whether you're looking for a comfortable family home, a relaxing cottage retreat, or an income-generating Bed & Breakfast investment. Surrounded by parks, schools, and shopping, this home offers the perfect blend of charm, convenience, and lifestyle in one of Wasaga Beach's most sought-after neighbourhoods..
Property Details
Interior
Features
Main Floor
Foyer
1.98 x 1.35Tile Floor
Kitchen
2.74 x 3.43Ceramic Floor / Stainless Steel Appl / Open Concept
Dining
3.45 x 2.95hardwood floor / Open Concept / O/Looks Garden
Living
5.69 x 3.6Laminate / hardwood floor / Fireplace
Exterior
Features
Parking
Garage spaces 2
Garage type Attached
Other parking spaces 4
Total parking spaces 6
Property History
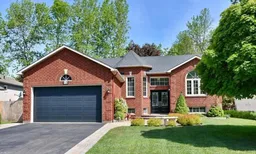 42
42