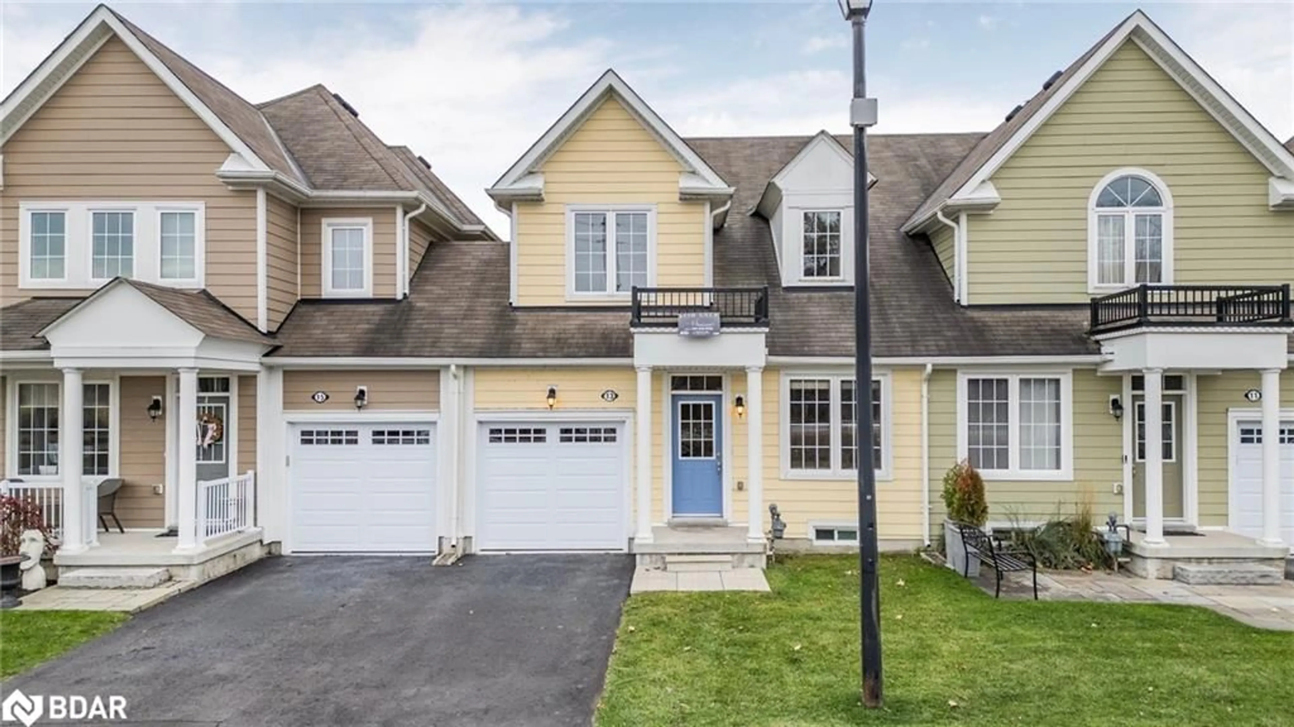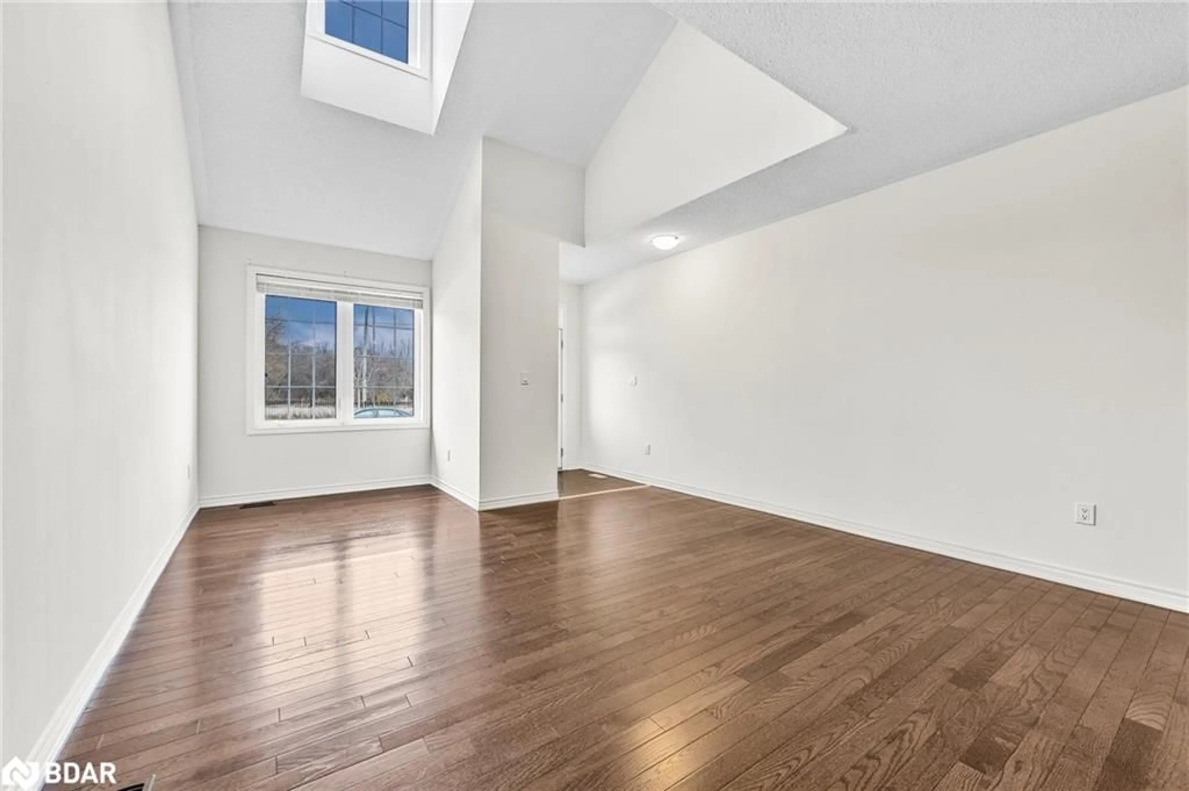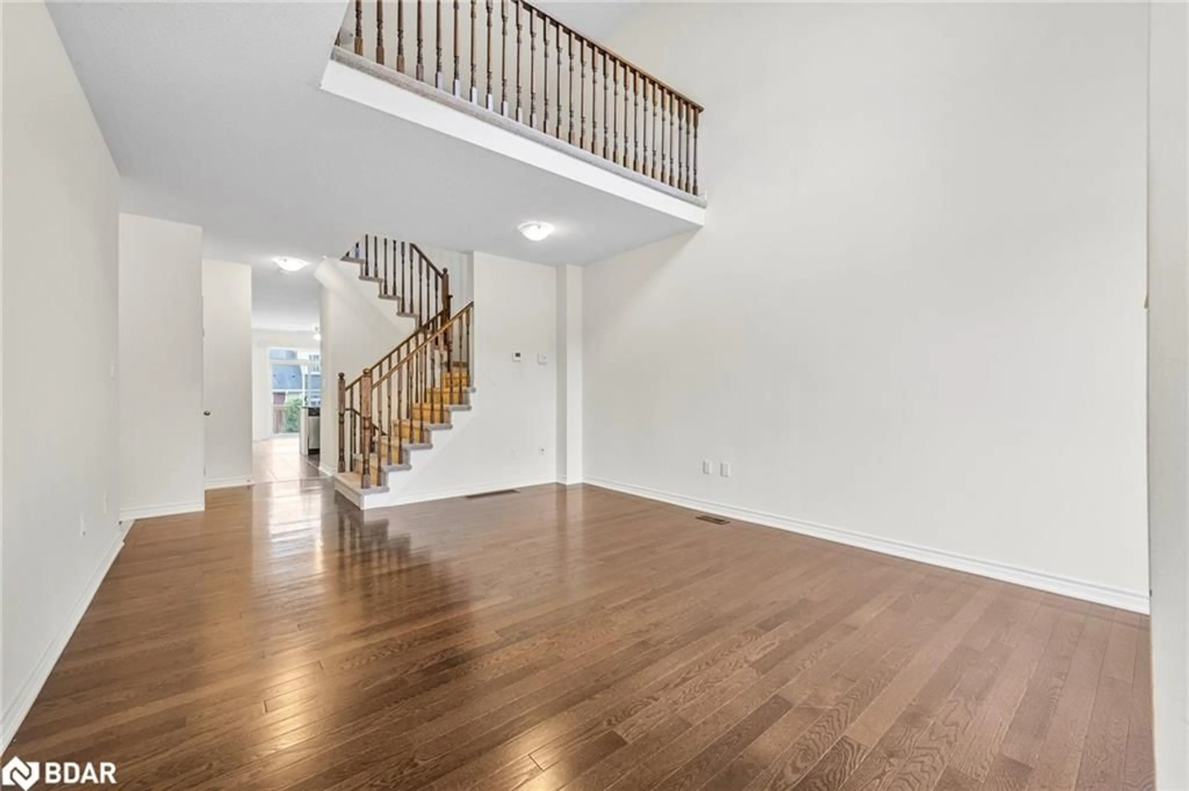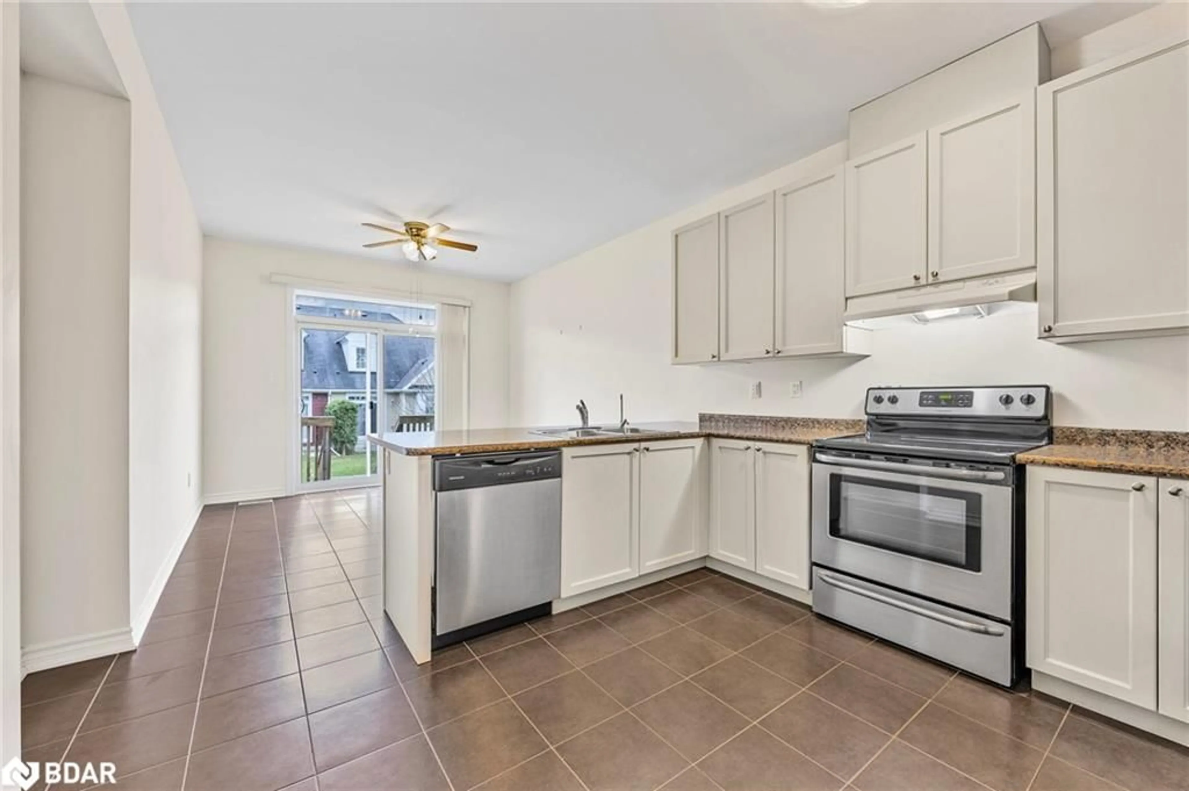13 Appalachian Trail, Wasaga Beach, Ontario L9Z 0G3
Contact us about this property
Highlights
Estimated ValueThis is the price Wahi expects this property to sell for.
The calculation is powered by our Instant Home Value Estimate, which uses current market and property price trends to estimate your home’s value with a 90% accuracy rate.Not available
Price/Sqft$335/sqft
Est. Mortgage$2,072/mo
Maintenance fees$388/mo
Tax Amount (2024)$3,343/yr
Days On Market31 days
Description
AVAILABLE IMMEDIATELY! ARE YOU LOOKING FOR A PLACE NEAR THE BEACH? THEN THIS 3 BDRM TOWNHOUSE CONDO IS FOR YOU! LOCATED JUST A SHORT DRIVE TO BEACH 1, THIS HOME FEATURES HARDWOOD FLOORS, CERAMICS & 9' CEILINGS. PRIMARY BDRM WITH 4 PC ENSUITE BATH & WALK-IN CLOSET ON MAIN LEVEL.COMPUTER/OFFICE/MEDIA LOFT SPACE ON UPPER LEVEL. TRANSFORM THE UNFINISHED LOWER LEVEL SPACE TO SUIT YOUR NEEDS; POSSIBLY A REC ROOM OR HOME THEATRE (3 PC BATH ROUGH-IN FOR 4TH BATHROOM)? LOW CONDO FEES ($388.19/M) INCLUDE YOUR GROUNDS MAINTENANCE (GRASS CUTTING & SNOW REMOVAL), WINDOW CLEANING, REPAIR/REPLACEMENT OF EXTERIOR, REPAIR & MAINTENANCE OF ALL COMMON AREAS. NEARBY AMENITIES INCLUDE BRAND NEW RECREATION CENTRE, SHOPPING, RESTAURANTS, BEACH...OR A SHORT DRIVE TO BLUE MOUNTAIN FOR LOTS OF WINTER FUN! SPEND YOUR SUMMERS AT THE LONGEST FRESHWATER BEACH IN THE WORLD, IN THE LOVELY LITTLE TOWN OF WASAGA BEACH!
Property Details
Interior
Features
Main Floor
Great Room
6.10 x 4.29hardwood floor / vaulted ceiling(s)
Kitchen
3.25 x 3.05Tile Floors
Breakfast Room
3.25 x 3.17sliding doors / tile floors / walkout to balcony/deck
Bedroom Primary
3.35 x 4.47ensuite / walk-in closet
Exterior
Features
Parking
Garage spaces 1
Garage type -
Other parking spaces 1
Total parking spaces 2




