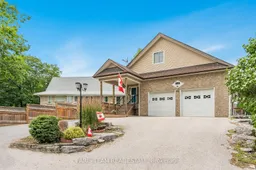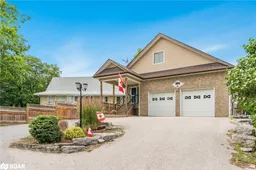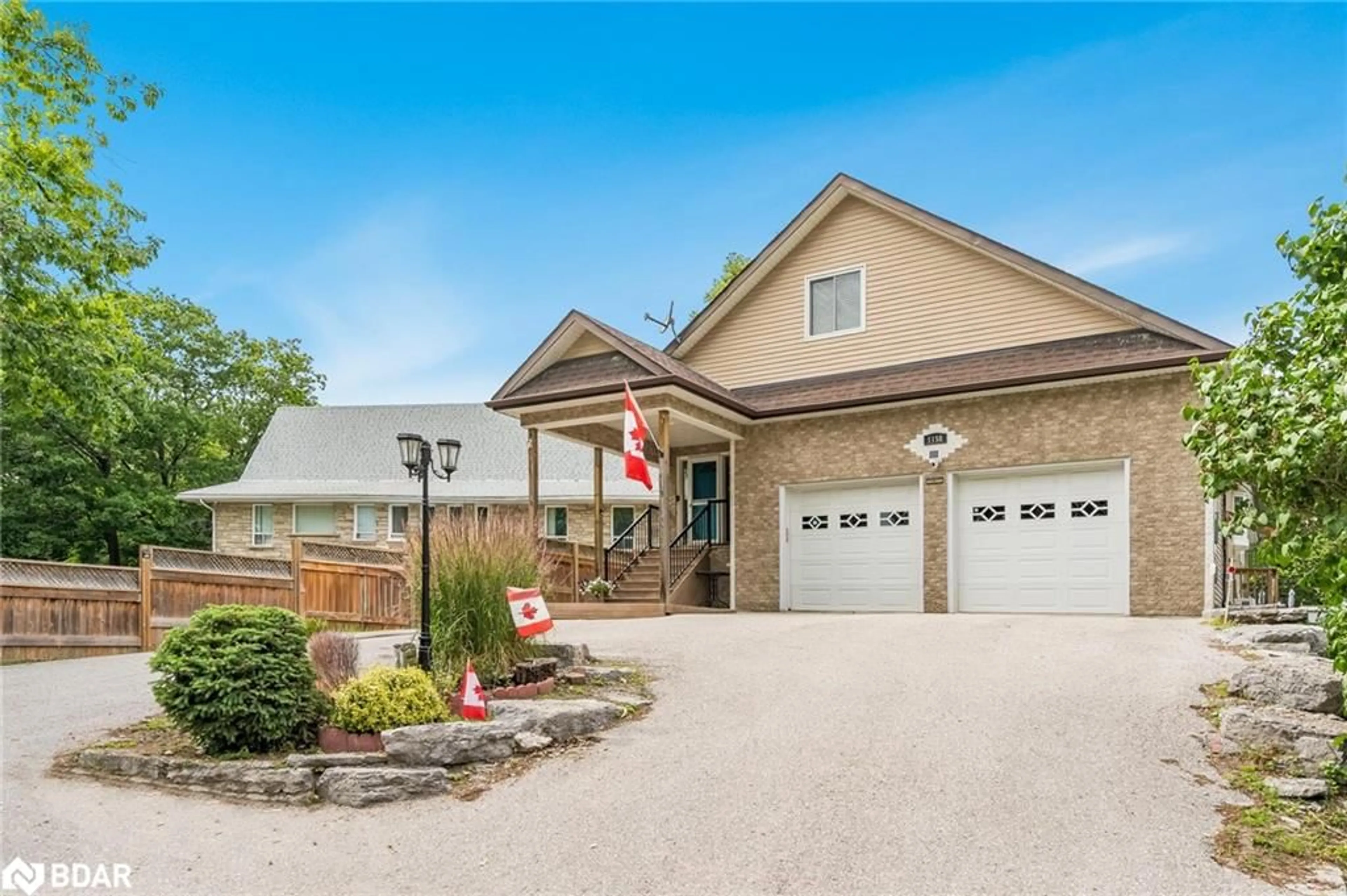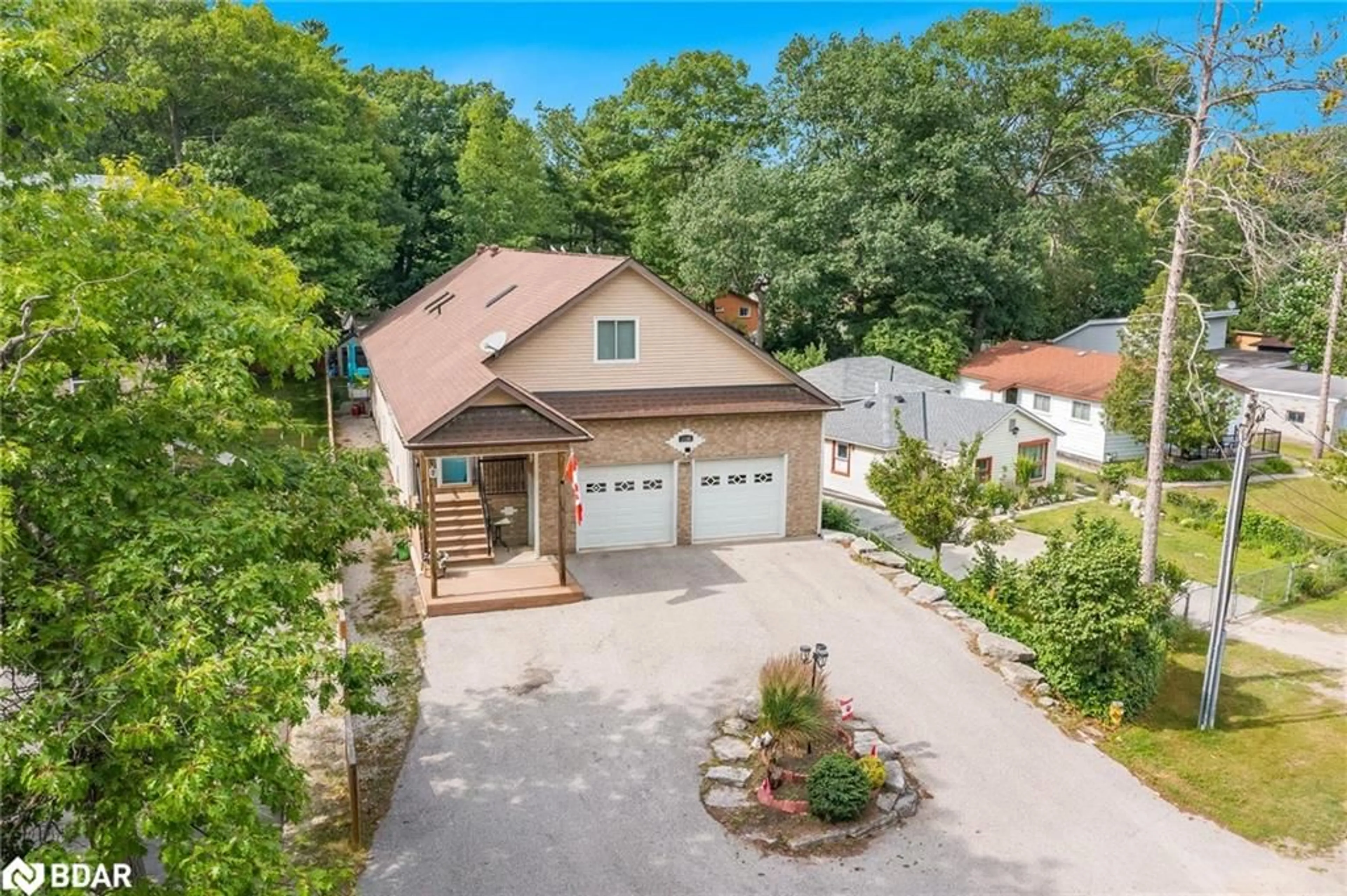1158 Mosley St, Wasaga Beach, Ontario L9Z 2E8
Contact us about this property
Highlights
Estimated ValueThis is the price Wahi expects this property to sell for.
The calculation is powered by our Instant Home Value Estimate, which uses current market and property price trends to estimate your home’s value with a 90% accuracy rate.$1,446,000*
Price/Sqft$205/sqft
Days On Market36 days
Est. Mortgage$4,591/mth
Tax Amount (2024)$6,995/yr
Description
Top 5 Reasons You Will Love This Home: 1) Whether you're an investor, a multi-generational family, or simply seeking a spacious home with additional rental income potential, this over 5,000 square foot bungalow with two units is a must-see opportunity 2) To name just a few upgrades which include newer windows and low-flow toilets, air conditioning system (2022), an above ground pool and pool deck (2021), Nest thermostat (2022), water softener (2018), elegant quartz kitchen and bathroom countertops (2023), Whirlpool washer/dryer units in the main and lower level laundry rooms (2022) 3) Main level hosting a bright, open-concept kitchen with tray ceilings, skylights, and direct access to a spacious backyard deck overlooking the pool, while on the lower level, you'll find three generously sized bedrooms with large windows and a chef's kitchen equipped with almost 9' ceilings 4) 915 square foot garage offering ample creative storage and space for three vehicles, complemented by a loft featuring a full bathroom, and a convenient kitchenette, providing versatile living options 5) Prime location with views of the Nottawasaga River, while being a short walk to Wasaga Beach and mere minutes to Collingwood shopping, entertainment, skiing, and golfing. 5,202 fin.sq.ft. Age 17. Visit our website for more detailed information.
Upcoming Open House
Property Details
Interior
Features
Main Floor
Laundry
2.82 x 1.68Tile Floors
Bedroom Primary
3.81 x 3.71ensuite privilege / laminate / walk-in closet
Eat-in Kitchen
8.74 x 6.98Laminate
Living Room
5.61 x 5.61laminate / sliding doors / walkout to balcony/deck
Exterior
Features
Parking
Garage spaces 3
Garage type -
Other parking spaces 4
Total parking spaces 7
Property History
 40
40 40
40

