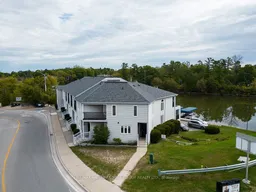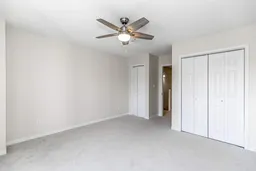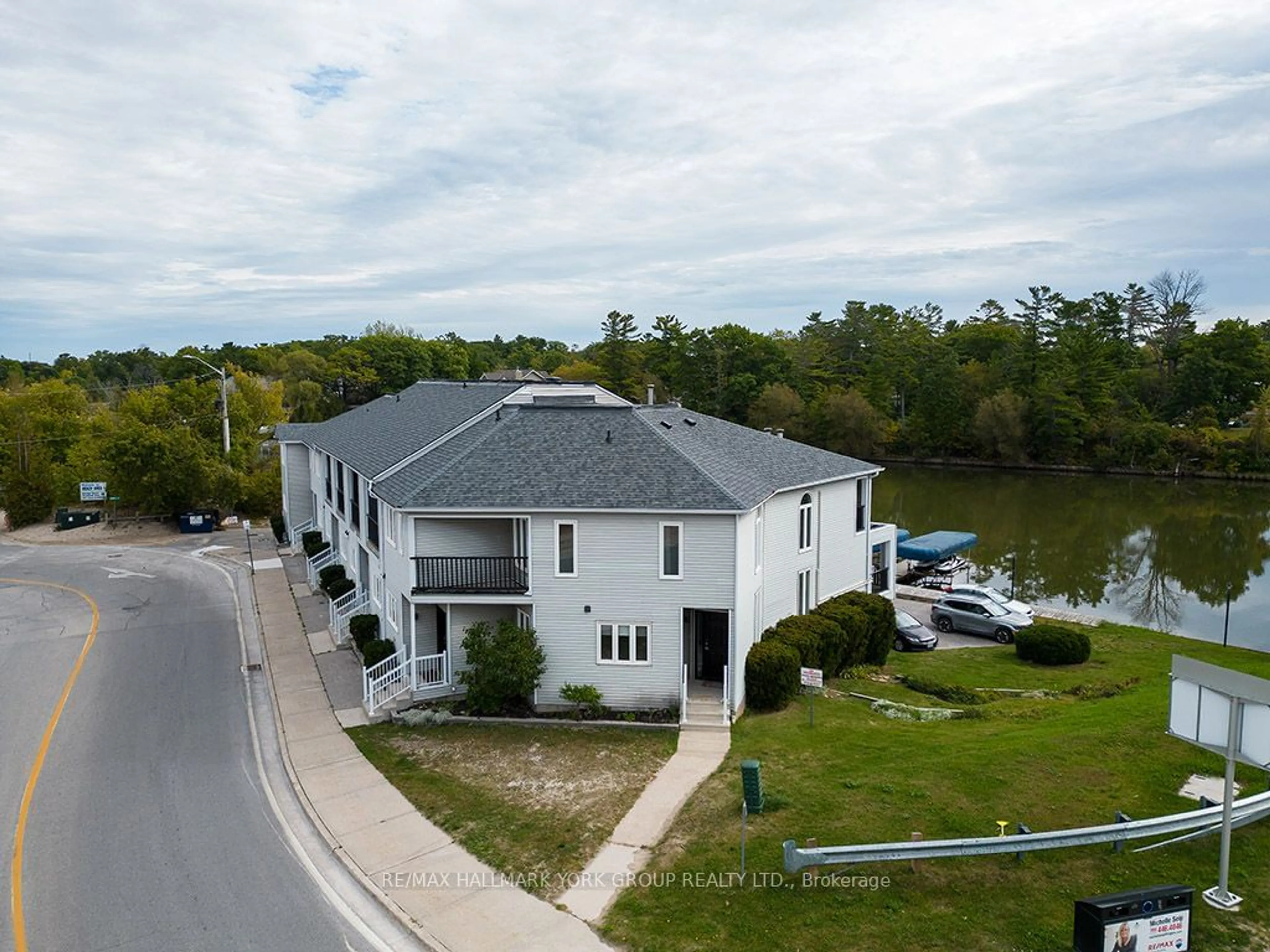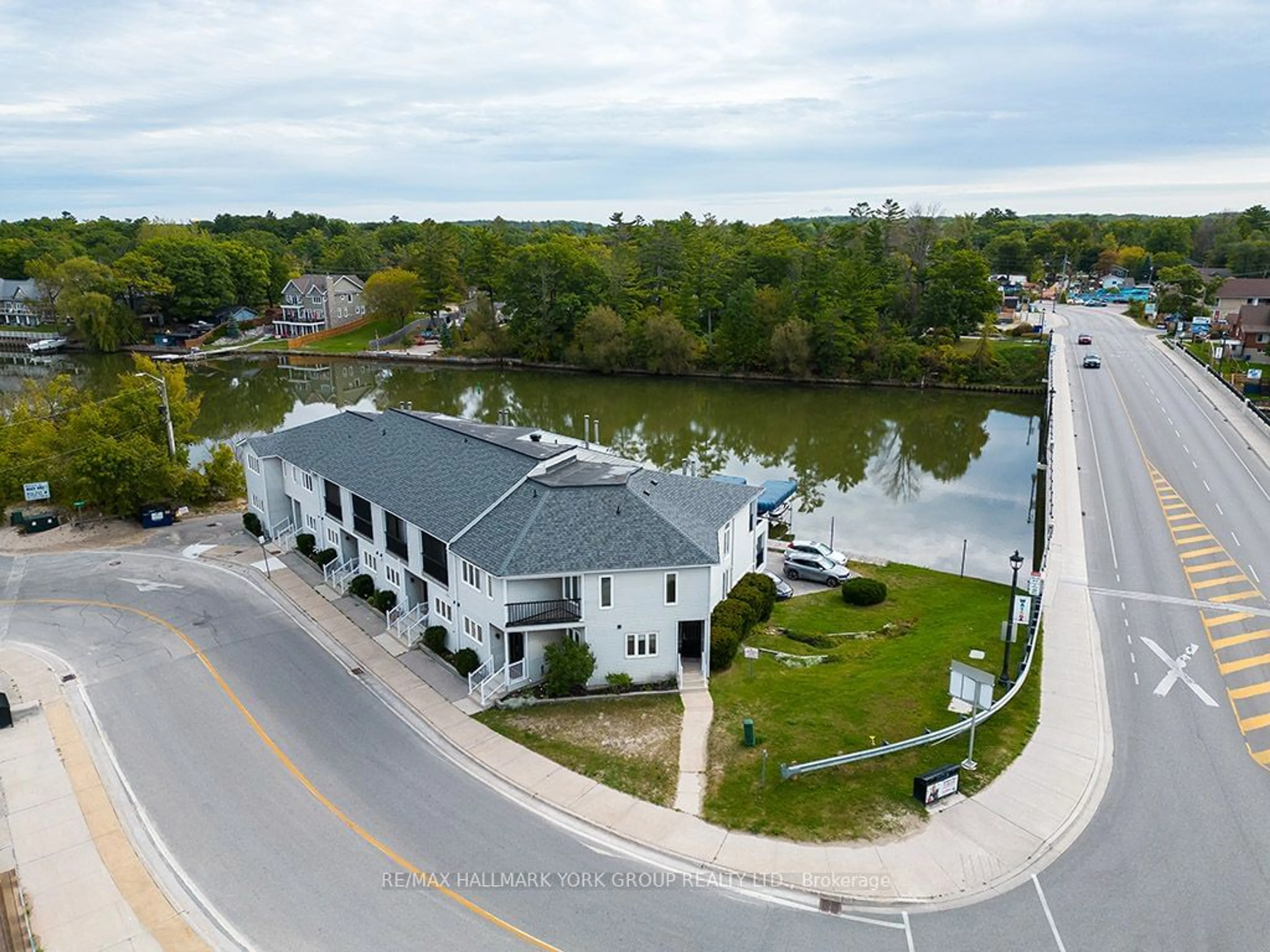1 Spruce St #1, Wasaga Beach, Ontario L9Z 2X1
Contact us about this property
Highlights
Estimated ValueThis is the price Wahi expects this property to sell for.
The calculation is powered by our Instant Home Value Estimate, which uses current market and property price trends to estimate your home’s value with a 90% accuracy rate.Not available
Price/Sqft$476/sqft
Est. Mortgage$2,229/mo
Maintenance fees$671/mo
Tax Amount (2024)$2,824/yr
Days On Market46 days
Description
All you need to do is apply for your STA license ...........Step into the perfect world of waterfront living with this stunning beach/ski chalet, just steps away from a fabulous beach and with the river and bay at your fingertips. Nestled in a prime location, a short drive takes you to the nearby ski hills, making this the perfect year-round retreat. This charming home features 2 spacious bedrooms, an open-concept living area, and a beautifully finished basement. With garage parking for convenience, it provides everything you need. Enjoy breathtaking views of the Nottawasaga River and Georgian Bay from your private decks off the master bedroom and main living room. This is the ultimate haven for both relaxation and adventure.
Upcoming Open House
Property Details
Interior
Features
Main Floor
Dining
2.66 x 2.33Living
3.75 x 5.67Kitchen
4.92 x 3.61Bathroom
1.82 x 1.472 Pc Bath
Exterior
Features
Parking
Garage spaces 1
Garage type Built-In
Other parking spaces 1
Total parking spaces 2
Condo Details
Inclusions
Property History
 34
34 26
26

