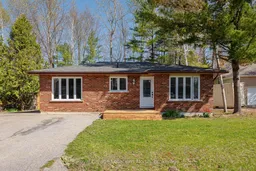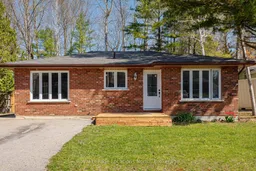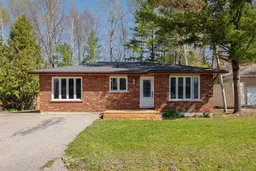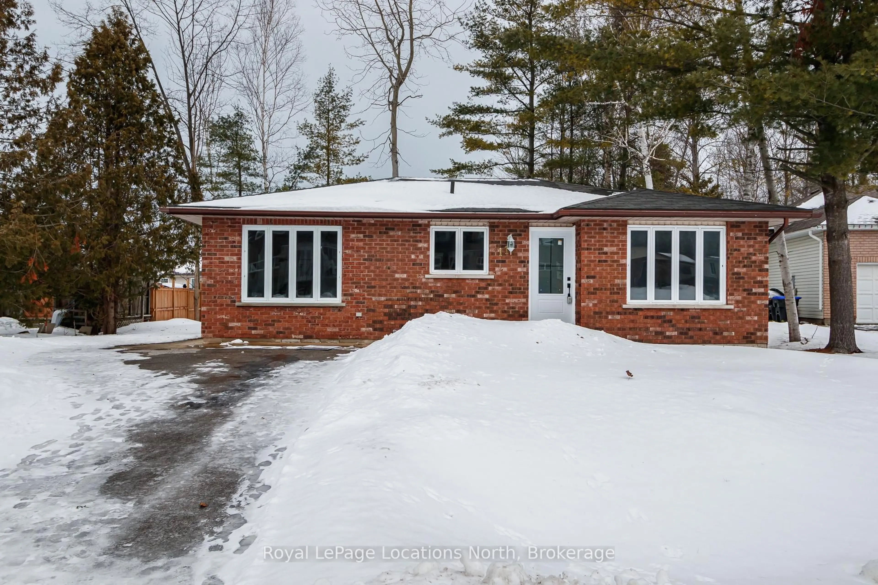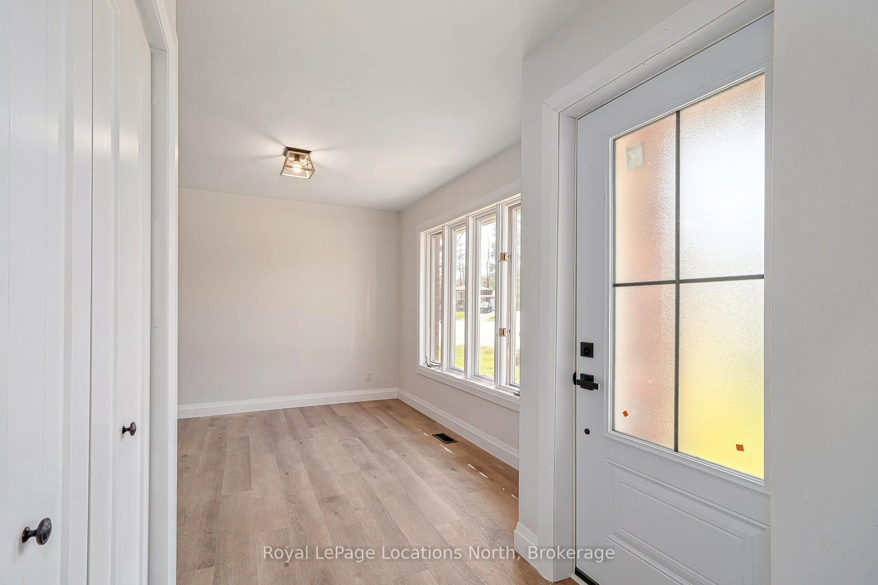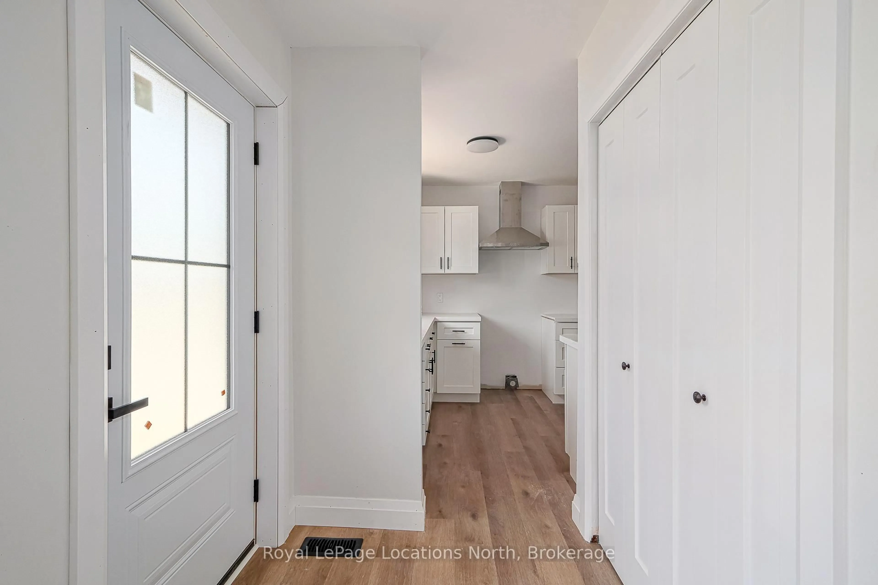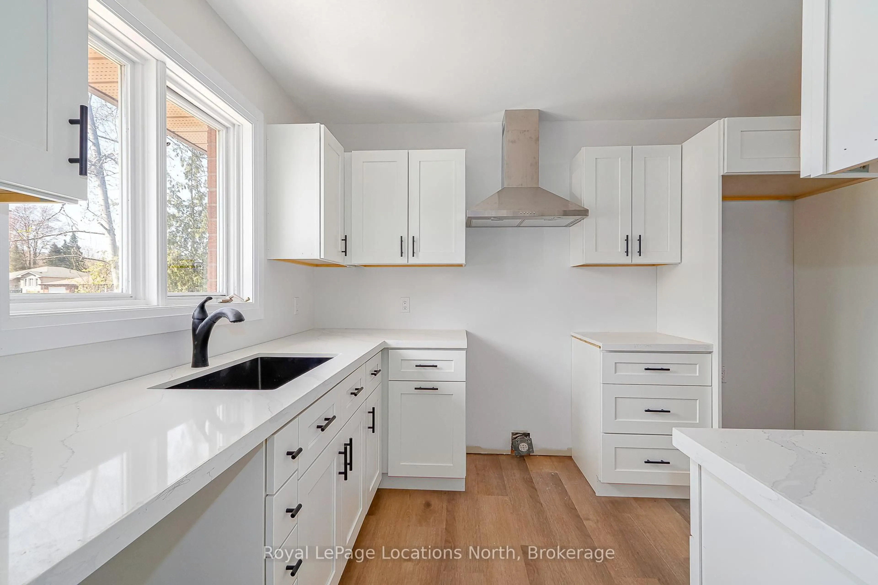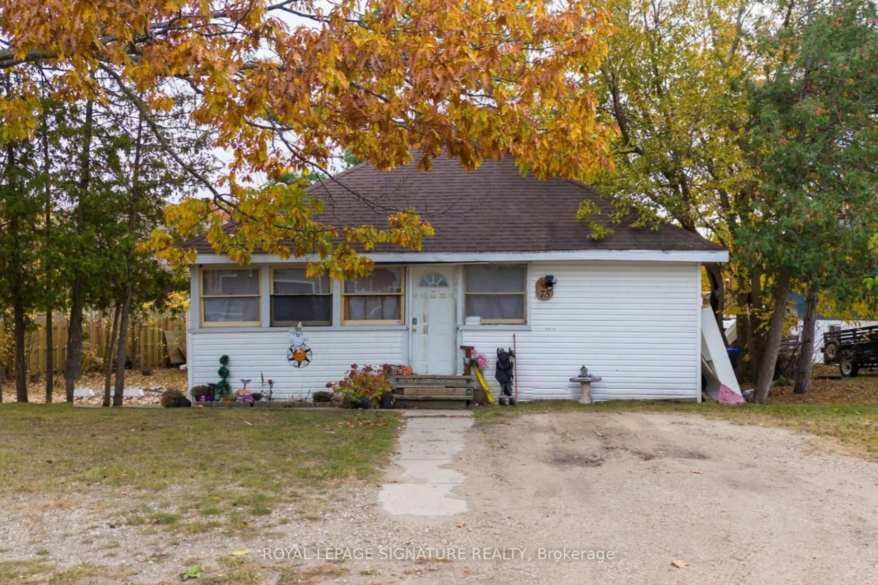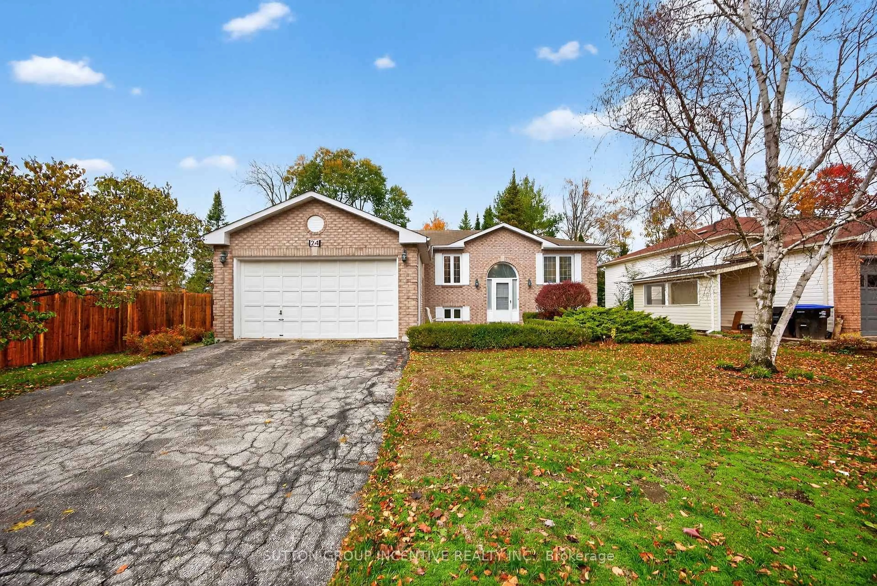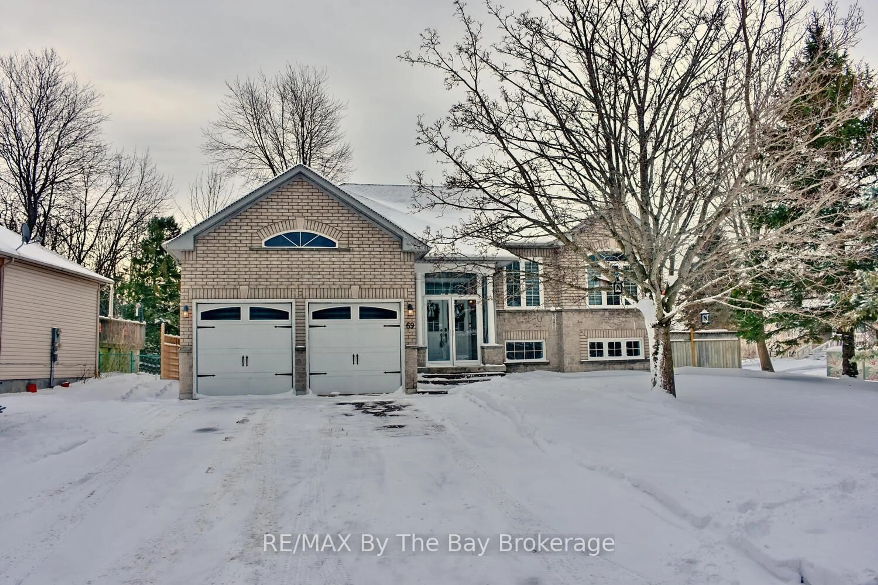11 Lisbon Crt, Wasaga Beach, Ontario L9Z 1L2
Contact us about this property
Highlights
Estimated valueThis is the price Wahi expects this property to sell for.
The calculation is powered by our Instant Home Value Estimate, which uses current market and property price trends to estimate your home’s value with a 90% accuracy rate.Not available
Price/Sqft$453/sqft
Monthly cost
Open Calculator
Description
Beautifully renovated three-bedroom bungalow where modern elegance meets coastal charm, sitting on an expansive 75 x 100-foot lot just a short bike ride from the beach. From the moment you enter, natural light floods the space through oversized windows, highlighting a thoughtfully designed main floor that perfectly balances comfort, style, and function. The home boasts a versatile layout, featuring both a spacious living room and a separate family room ideal for cozy evenings, entertaining guests, or creating distinct spaces for work and play. Warm-toned flooring, contemporary lighting, and upscale finishes flow seamlessly throughout the home, creating a cohesive and inviting atmosphere. The custom kitchen is a showstopper, with sleek solid wood cabinetry, quartz countertops, and a picturesque window above the sink that overlooks your private, sun-drenched backyard. The 1.5 bathrooms are modern and impeccably finished with premium tile and fixtures, offering a spa-like feel. Each of the three bedrooms is bright, airy, and generously sized, with large closets. Step outside to a large, level backyard perfect for gardening, summer barbecues, or potential future expansion. Tucked away in a quiet, established neighborhood yet close to all local amenities, this home also features a new on-demand hot water system and central air. Quick closing available move in and start living the beach lifestyle you've been dreaming of. Private, quiet, mature neighborhood on a cul de sac and MOVE IN READY!
Property Details
Interior
Features
Main Floor
Br
4.0 x 3.22nd Br
3.0 x 2.743rd Br
3.53 x 2.72Living
5.9 x 4.3Exterior
Features
Parking
Garage spaces -
Garage type -
Total parking spaces 5
Property History
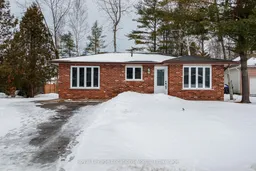 35
35