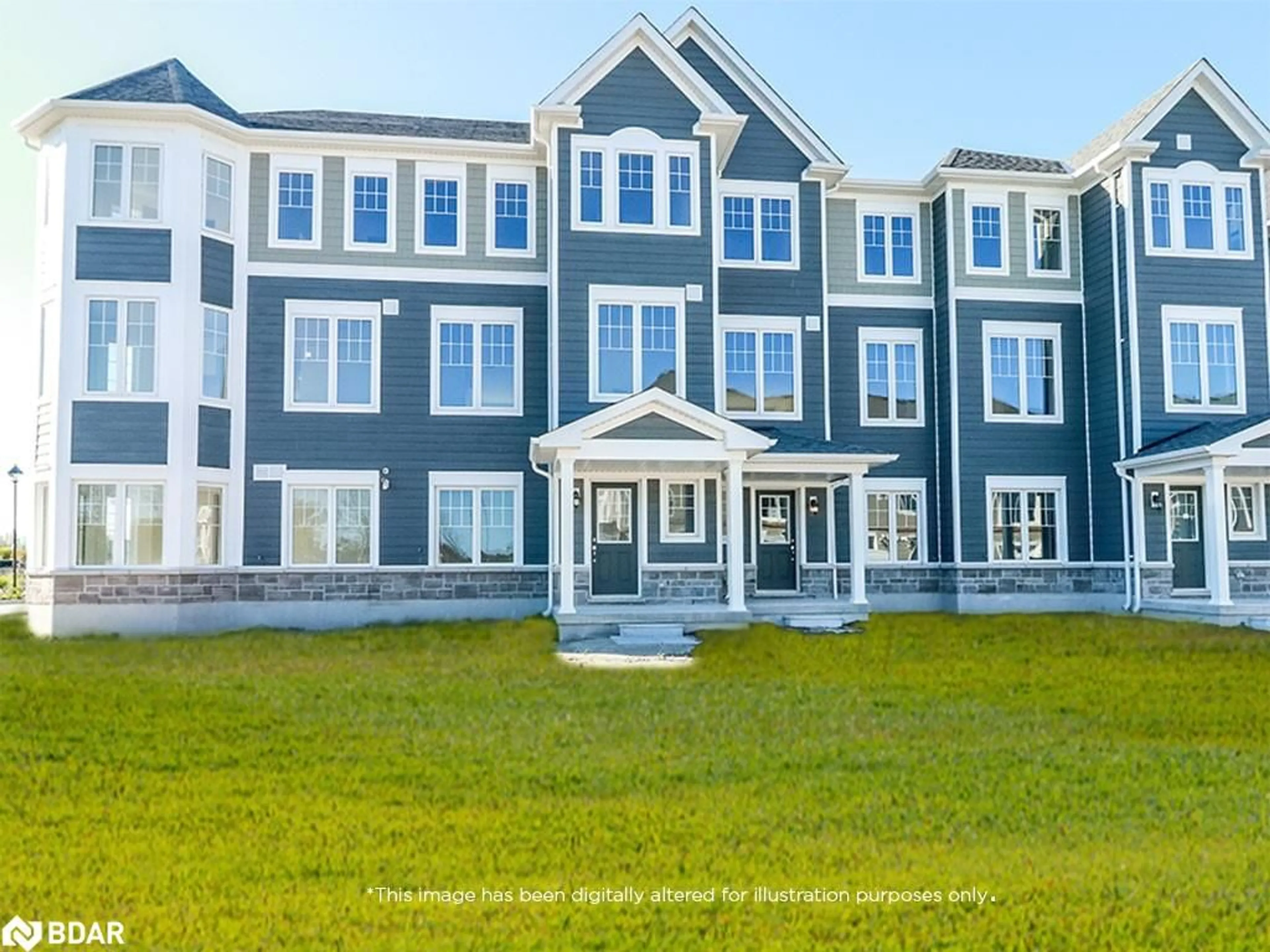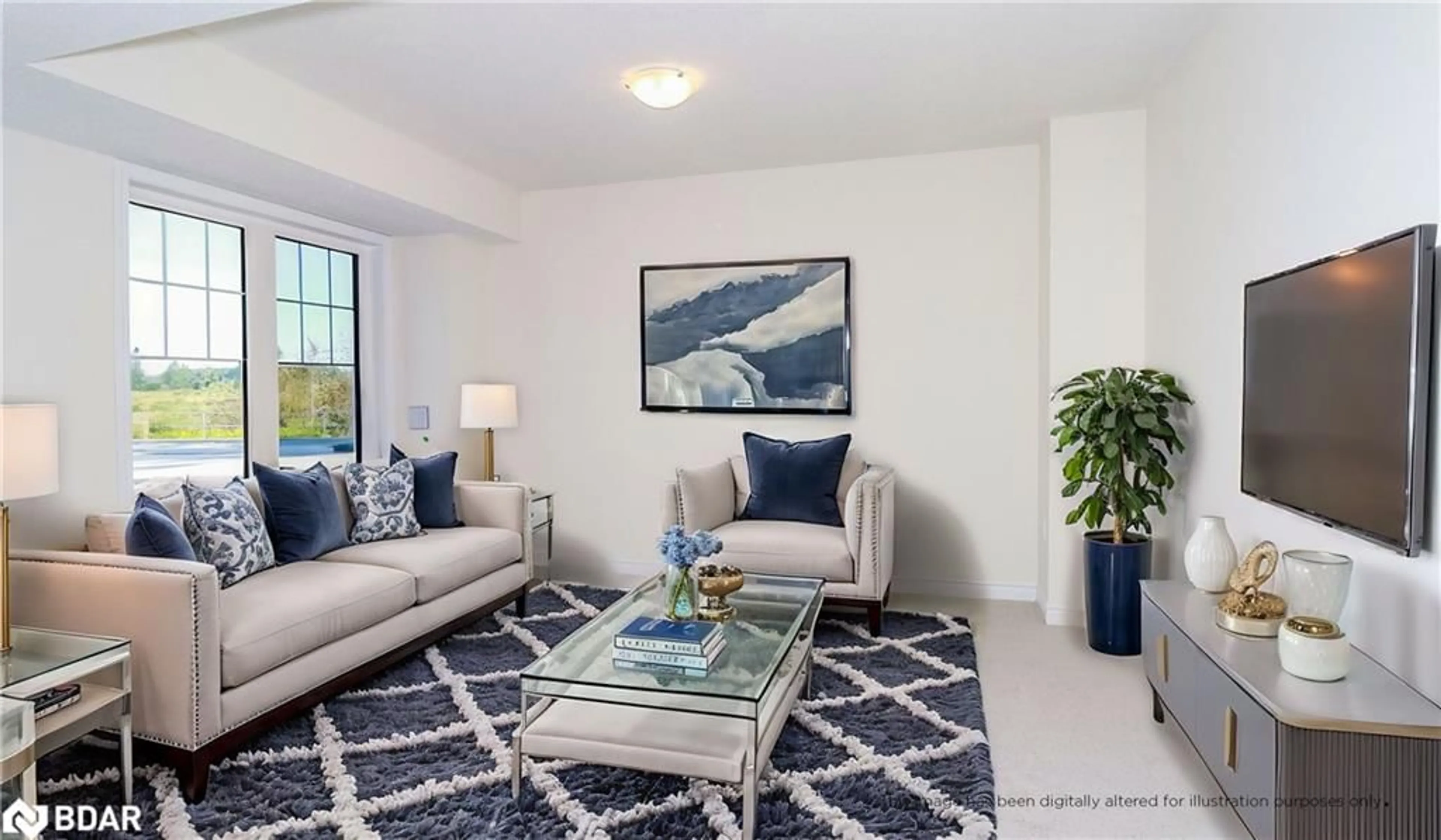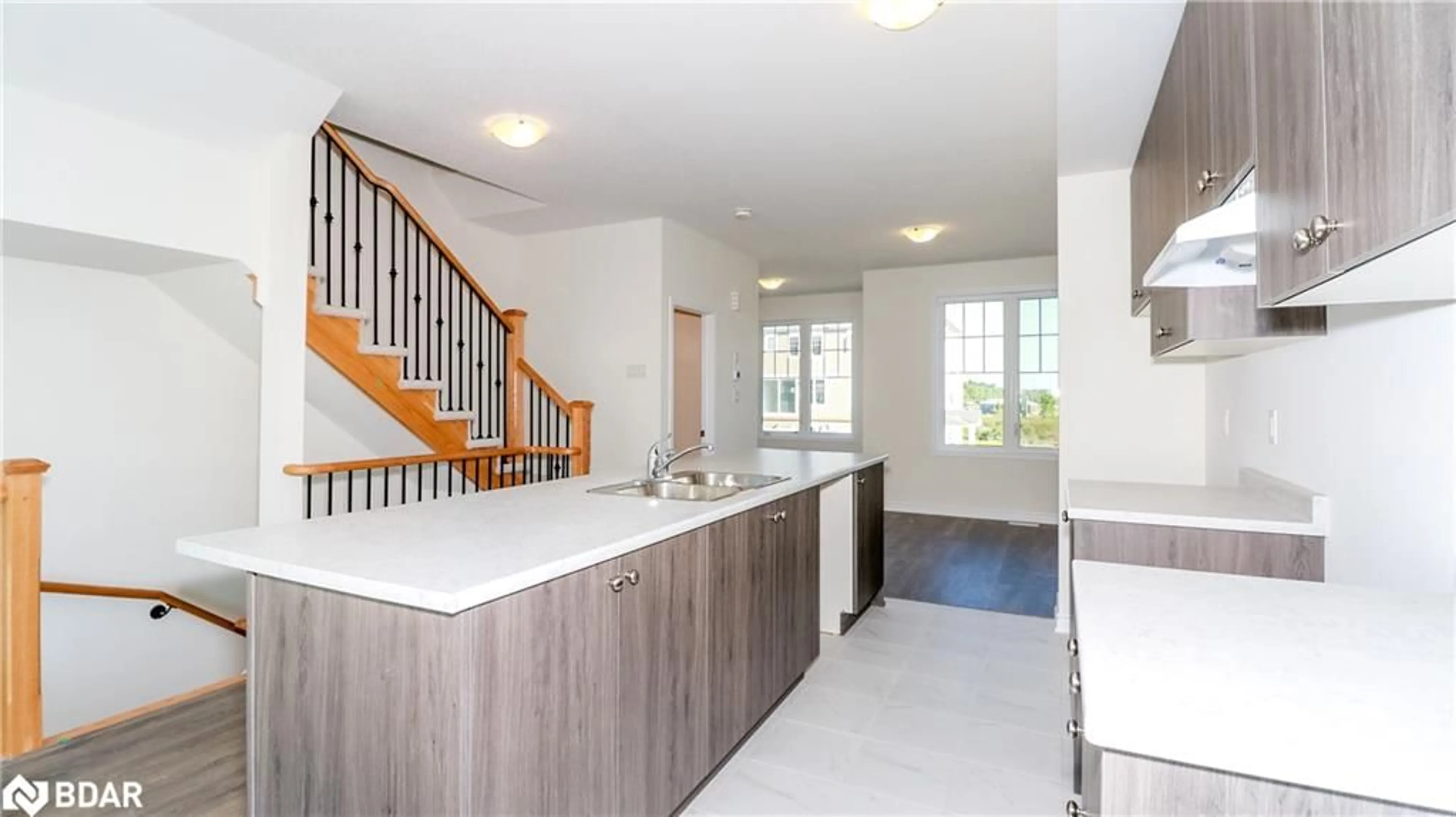107 Surf Dr, Wasaga Beach, Ontario L9Z 0G3
Contact us about this property
Highlights
Estimated ValueThis is the price Wahi expects this property to sell for.
The calculation is powered by our Instant Home Value Estimate, which uses current market and property price trends to estimate your home’s value with a 90% accuracy rate.$707,000*
Price/Sqft$312/sqft
Est. Mortgage$2,362/mth
Tax Amount (2024)$3,366/yr
Days On Market17 days
Description
This brand-new townhome in Georgian Sands spans three level, offering abundant natural light and ample living space. With 3 bedrooms and 4 bathrooms, the main level features a bright foyer and a spacious family room. The second floor boast an open-concept kitchen, dining , and living area-perfect for hosting gatherings. The kitchen is equipped with new appliances, and the living and dining rooms showcase upgraded laminate flooring. On the third floor, you'll find three generously sized bedrooms, including a large primary suite with a 4-piece ensuite and a walk-in closet. The attached single-car garage provides convenient inside entry on the main floor. Don't miss your chance to own this never-lived-in property, close to the many wonderful amenities of Wasaga Beach!
Property Details
Interior
Features
Main Floor
Bathroom
2-Piece
Family Room
3.96 x 3.38Exterior
Features
Parking
Garage spaces 1
Garage type -
Other parking spaces 2
Total parking spaces 3
Property History
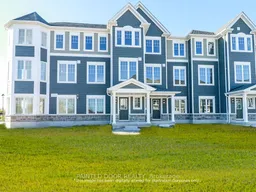 14
14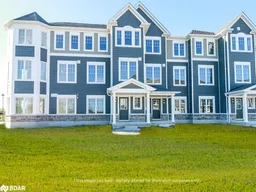 15
15
