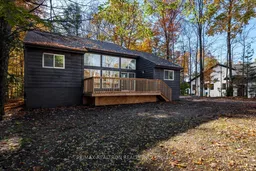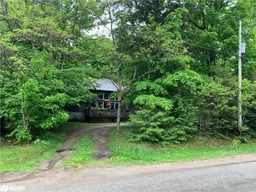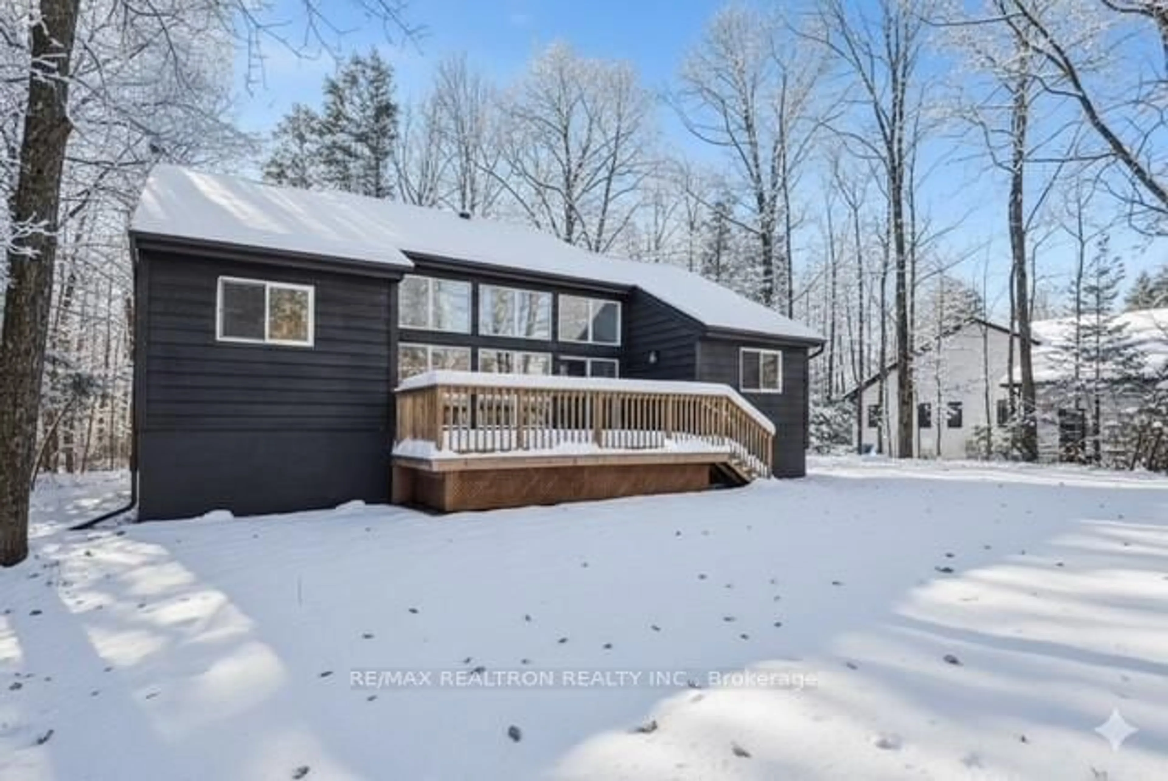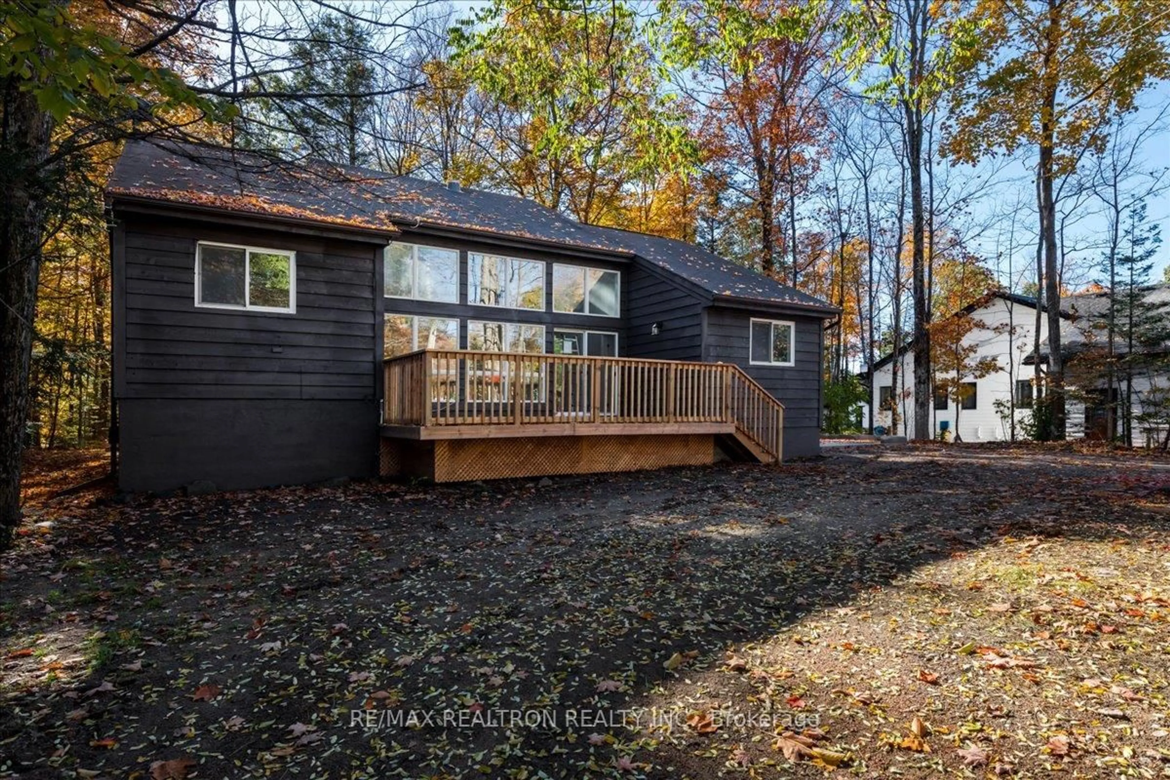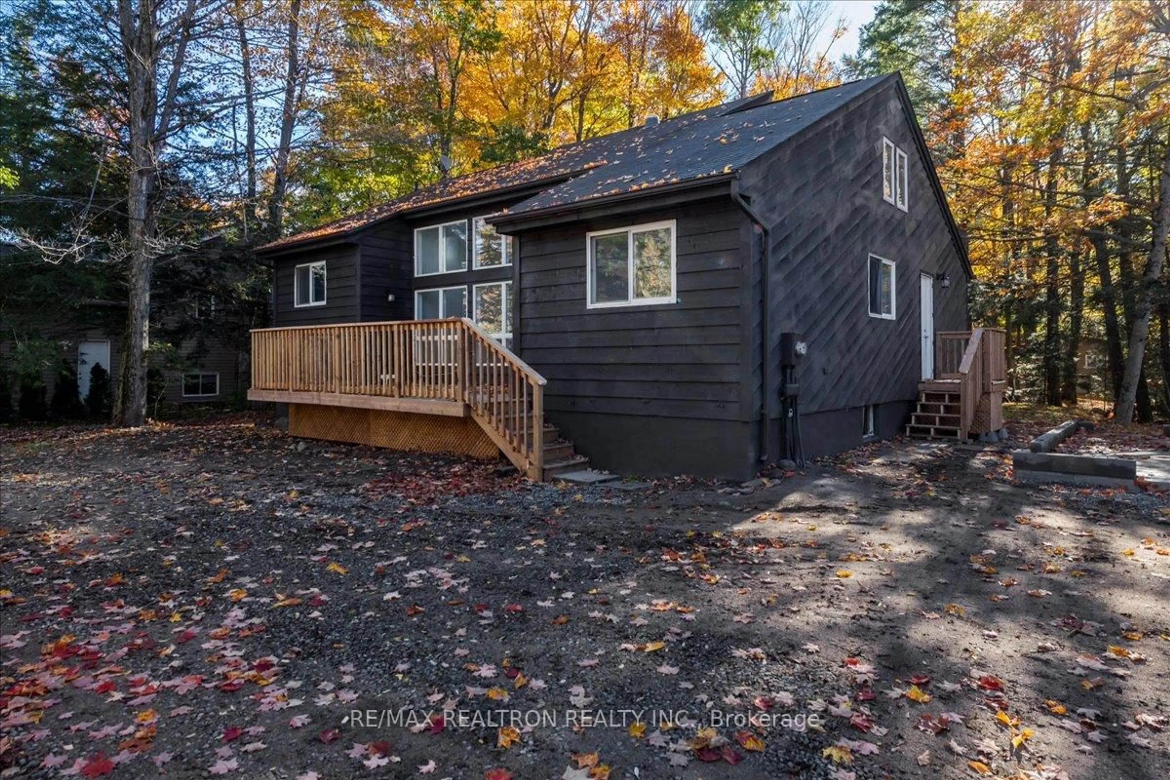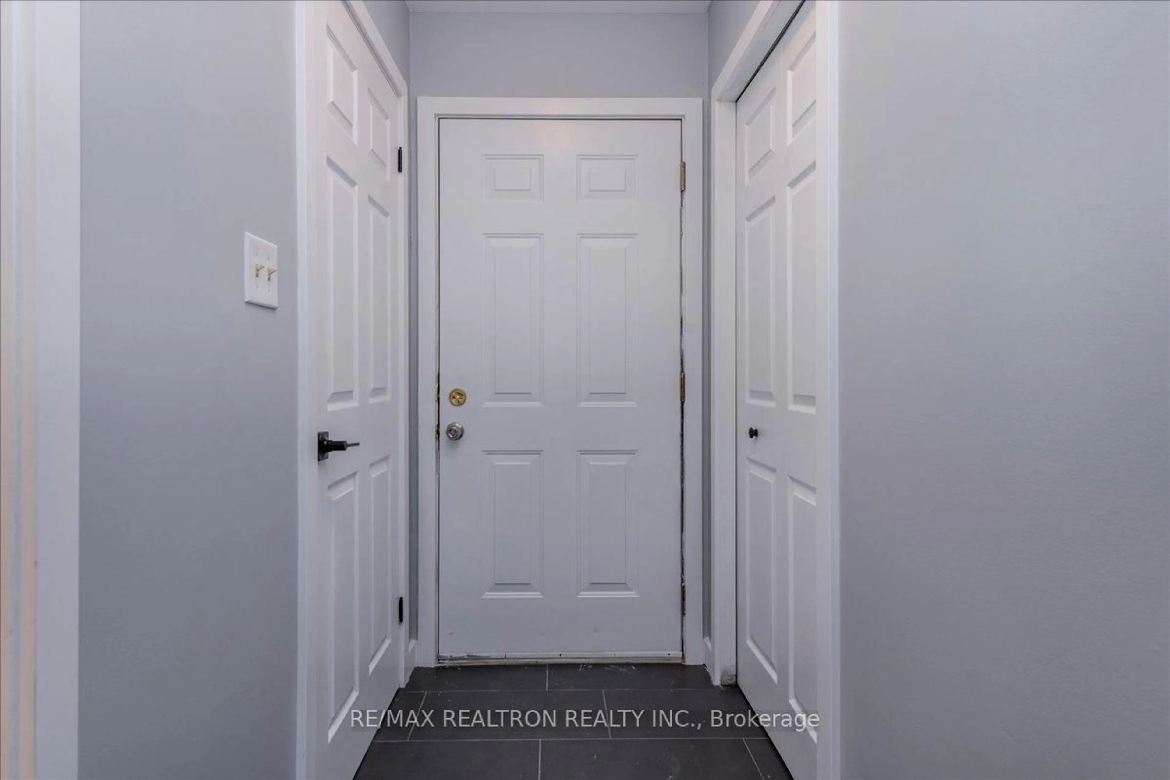901 17th Concession West Rd, Tiny, Ontario L9M 0J2
Contact us about this property
Highlights
Estimated valueThis is the price Wahi expects this property to sell for.
The calculation is powered by our Instant Home Value Estimate, which uses current market and property price trends to estimate your home’s value with a 90% accuracy rate.Not available
Price/Sqft$438/sqft
Monthly cost
Open Calculator
Description
Welcome to this beautifully refurbished Viceroy-style home, just steps from the lake and Tiny Township prestige beaches. Designed with an open-concept layout, this bright and spacious property is filled with natural light from its many windows and features soaring cathedral ceilings that create a sense of airiness and warmth. Every detail has been thoughtfully updated, offering the perfect blend of modern luxury and classic charm. The home includes one full four-piece bathroom and one convenient two-piece bathroom, both brand new and finished with elegant quartz countertops and contemporary fixtures. The kitchen is a showpiece with quartz surfaces and tons of cupboards, brand-new stainless-steel appliances, and an open flow that makes it ideal for cooking and entertaining. New wide plank laminate floors, new ceramics and two new sliding doors. Two attic lofts provide additional space that can be used as playrooms, storage, or cozy reading nooks, giving the home extra versatility and character. Enjoy outdoor living on the expansive 20' x 14' deck, perfect for relaxing or hosting gatherings. The property also features a new furnace, new central air system, and efficient natural gas heating, ensuring comfort and reliability year-round. A circular driveway offers ample parking, and the unfinished basement provides plenty of potential for future customization to suit your lifestyle needs. This home combines comfort, style, and location - a bright, welcoming retreat just steps from the lake, where modern finishes meet timeless design.
Property Details
Interior
Features
Main Floor
Bathroom
0.0 x 0.04 Pc Bath
Kitchen
4.04 x 3.23Great Rm
5.95 x 5.05Br
3.23 x 2.77Exterior
Features
Parking
Garage spaces -
Garage type -
Total parking spaces 4
Property History
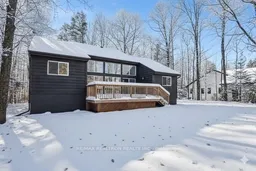 39
39