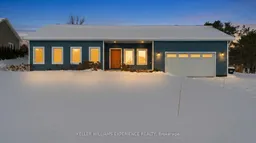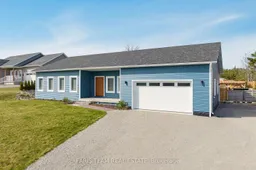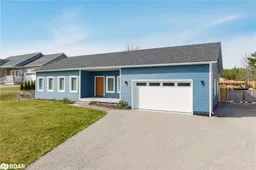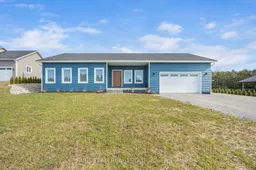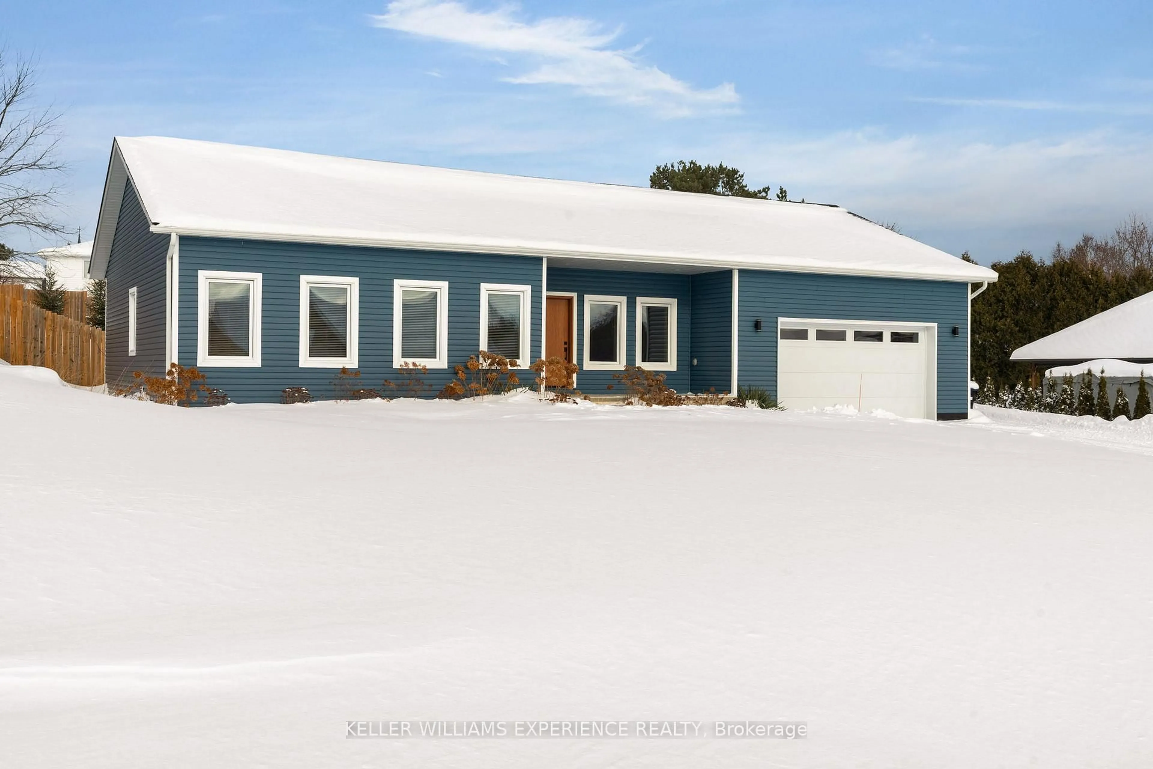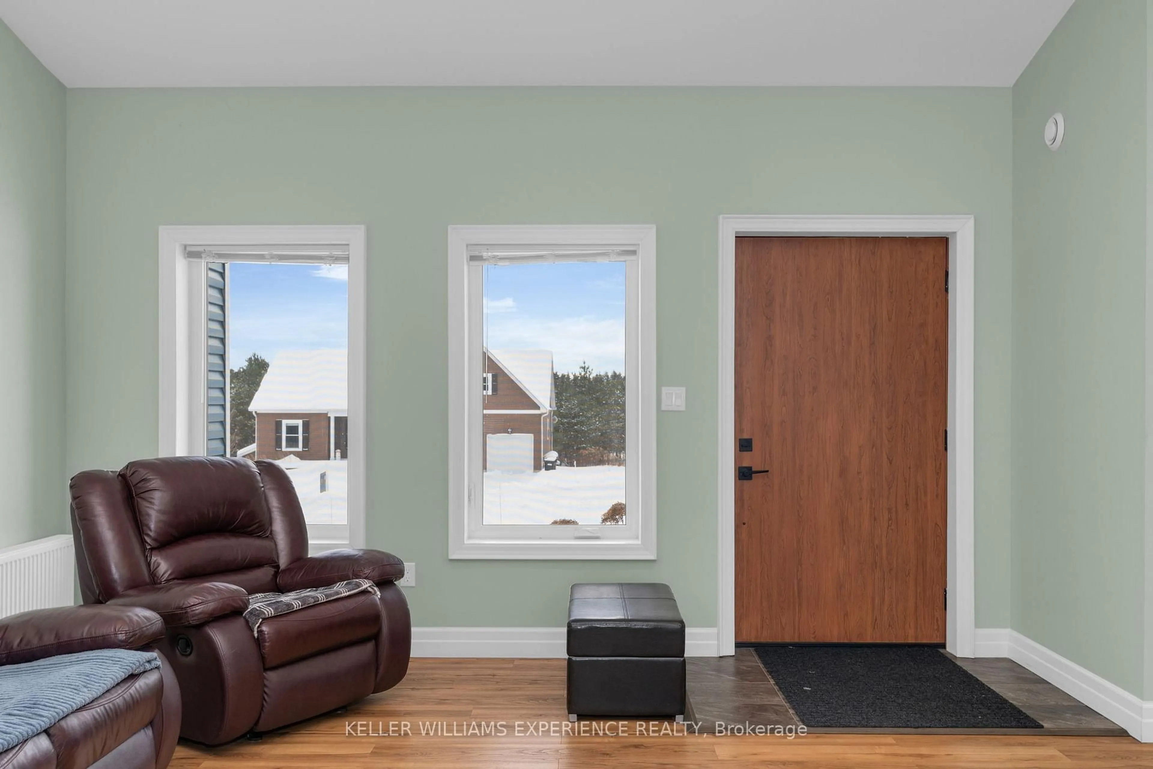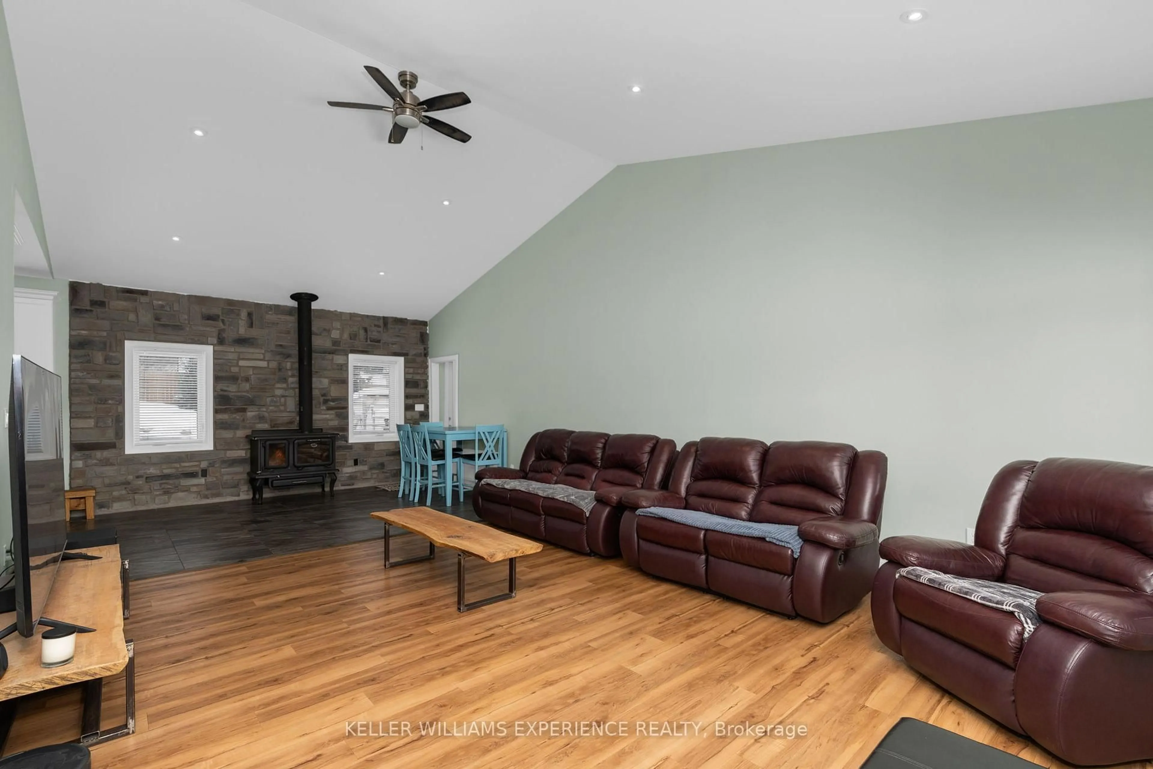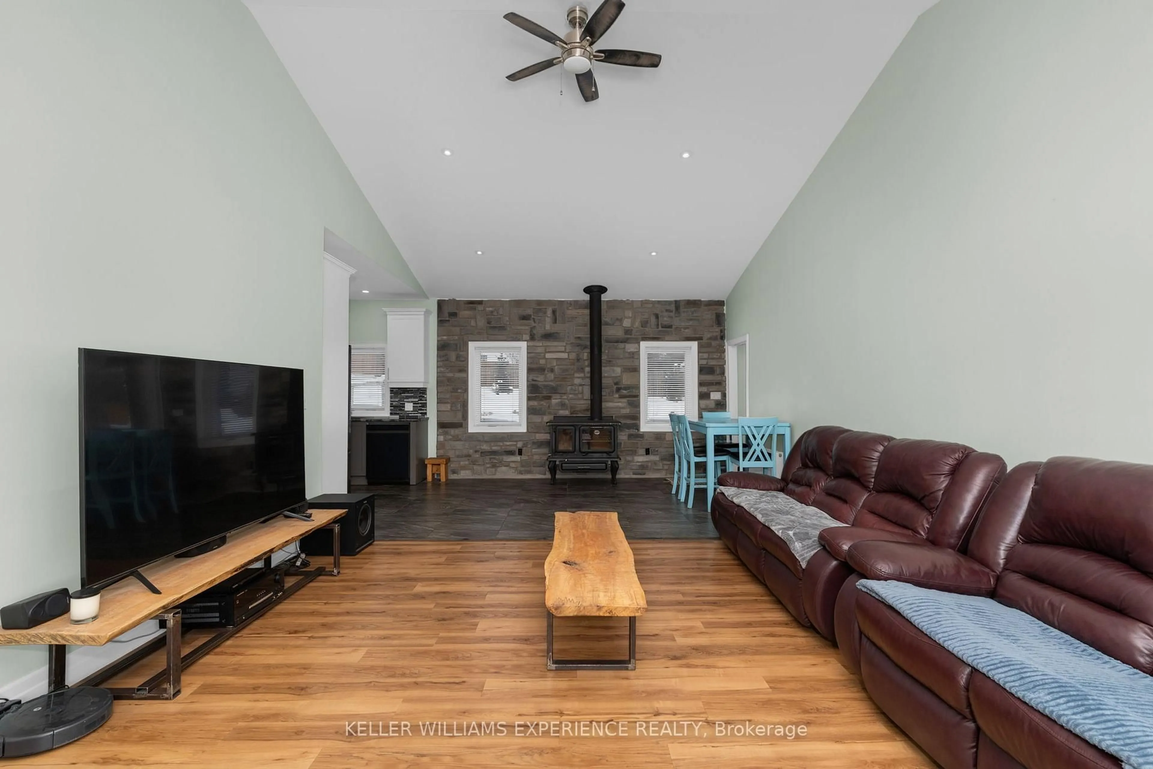24 Rue Helene, Tiny, Ontario L9M 0H1
Contact us about this property
Highlights
Estimated valueThis is the price Wahi expects this property to sell for.
The calculation is powered by our Instant Home Value Estimate, which uses current market and property price trends to estimate your home’s value with a 90% accuracy rate.Not available
Price/Sqft$393/sqft
Monthly cost
Open Calculator
Description
Welcome to a home that perfectly blends comfort, efficiency, and lifestyle in a highly desirable location near the shores of Georgian Bay. Built with Insulated Concrete Form (ICF) construction, this property offers exceptional energy efficiency, durability, and sound insulation-providing year-round comfort and peace of mind. Set on a large, private yard, the home features a beautiful stone patio, ideal for outdoor entertaining, relaxing evenings, and family gatherings. Inside, thoughtful upgrades enhance everyday living, including a heated double-car garage and the warm, inviting charm of a wood stove, perfect for cozy nights in. The separate entrance to the basement creates excellent in-law suite potential, ideal for multigenerational living or added flexibility. The lower level is designed with independence and comfort in mind, featuring radiant floor heating, a separate HRV system, and plumbing in place for a washer and dryer. Located close to the beach and just minutes from Midland and Penetanguishene, this home offers easy access to shopping, dining, marinas, and the incredible outdoor lifestyle Georgian Bay is known for. Efficient, versatile, and beautifully situated, this ICF-built home is a rare opportunity to enjoy quality construction, flexible living space, and an exceptional location.
Property Details
Interior
Features
Main Floor
Br
2.8 x 2.52nd Br
2.99 x 3.3Office
3.0 x 2.99Bathroom
2.1 x 3.5Exterior
Features
Parking
Garage spaces 2
Garage type Attached
Other parking spaces 6
Total parking spaces 8
Property History
