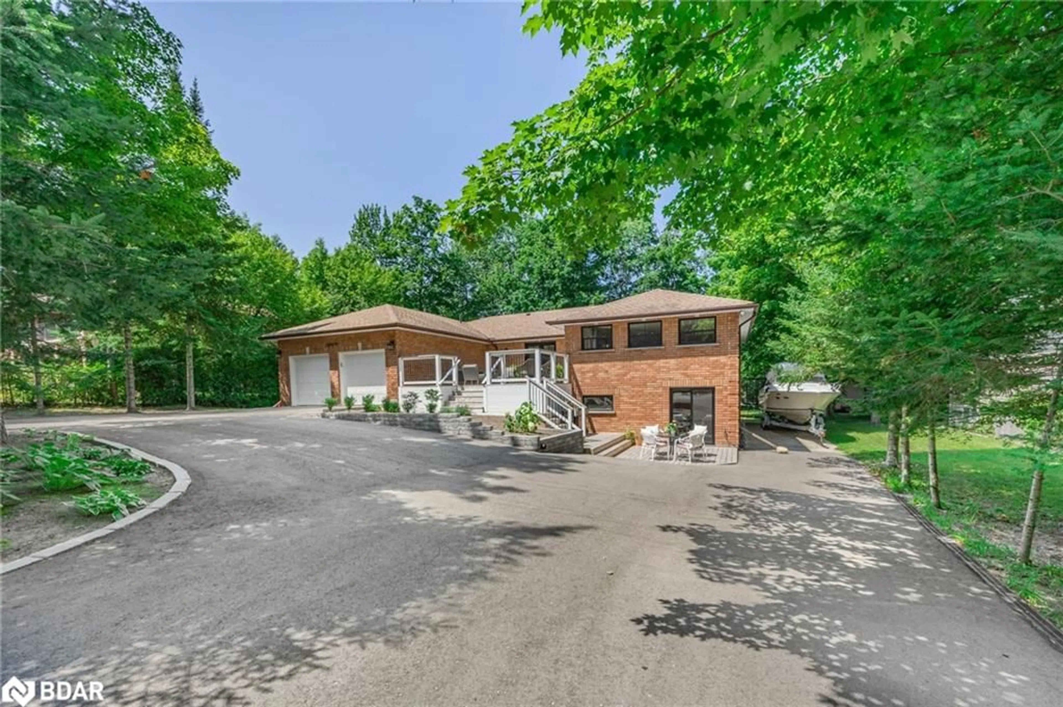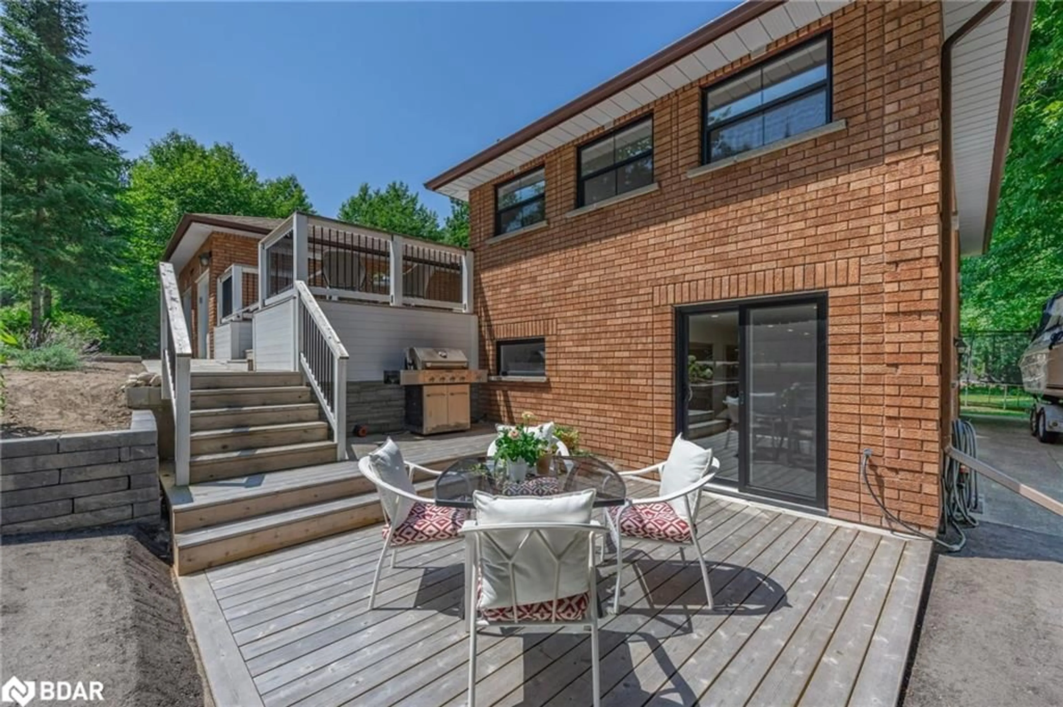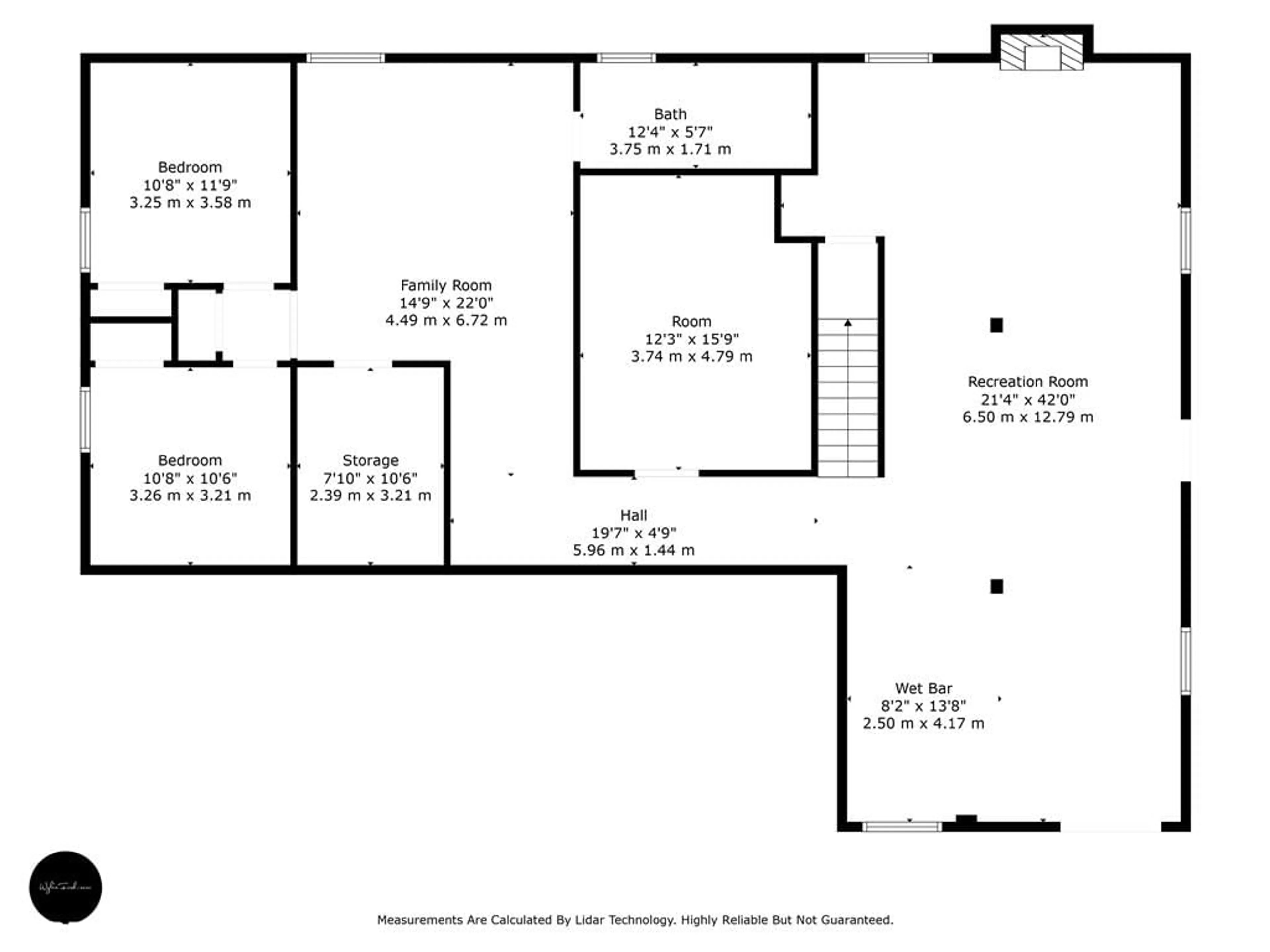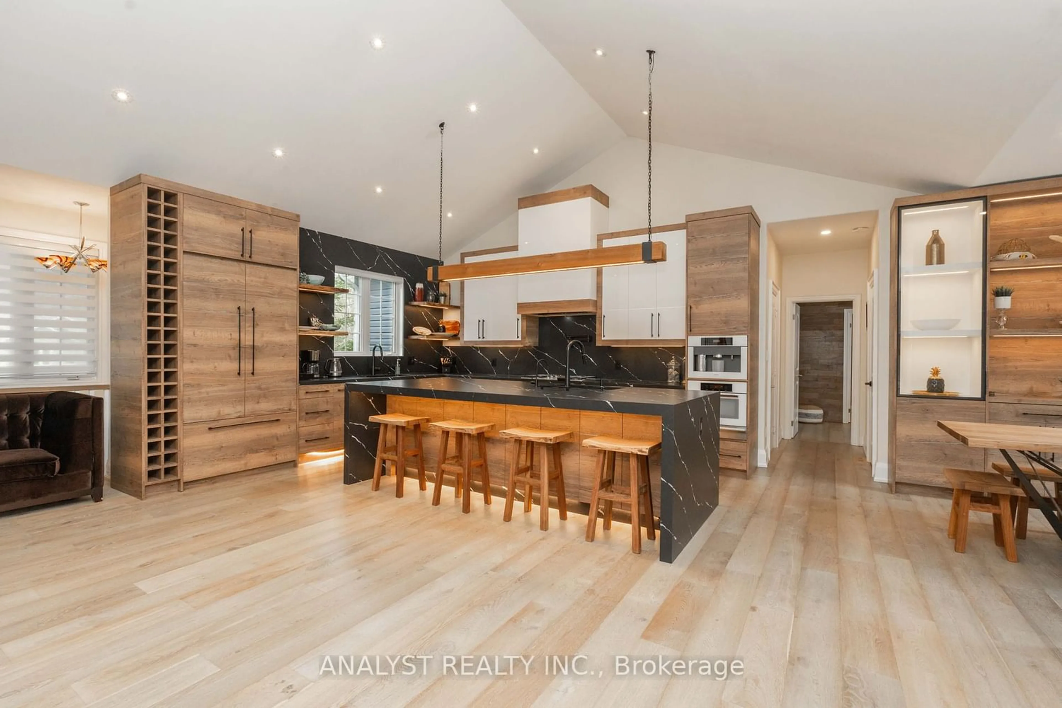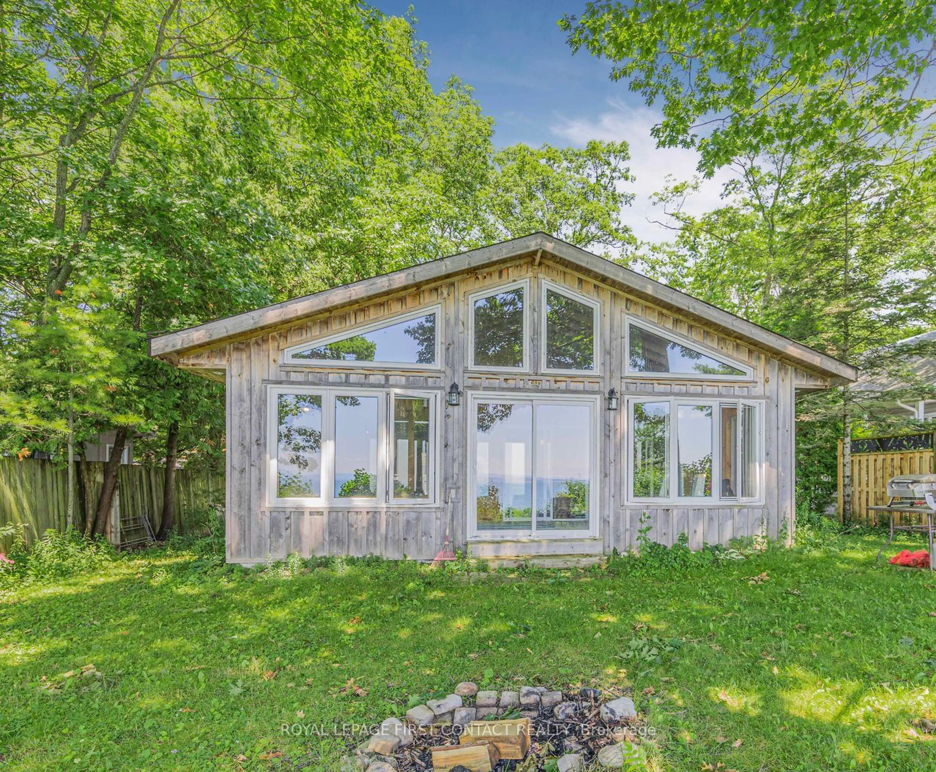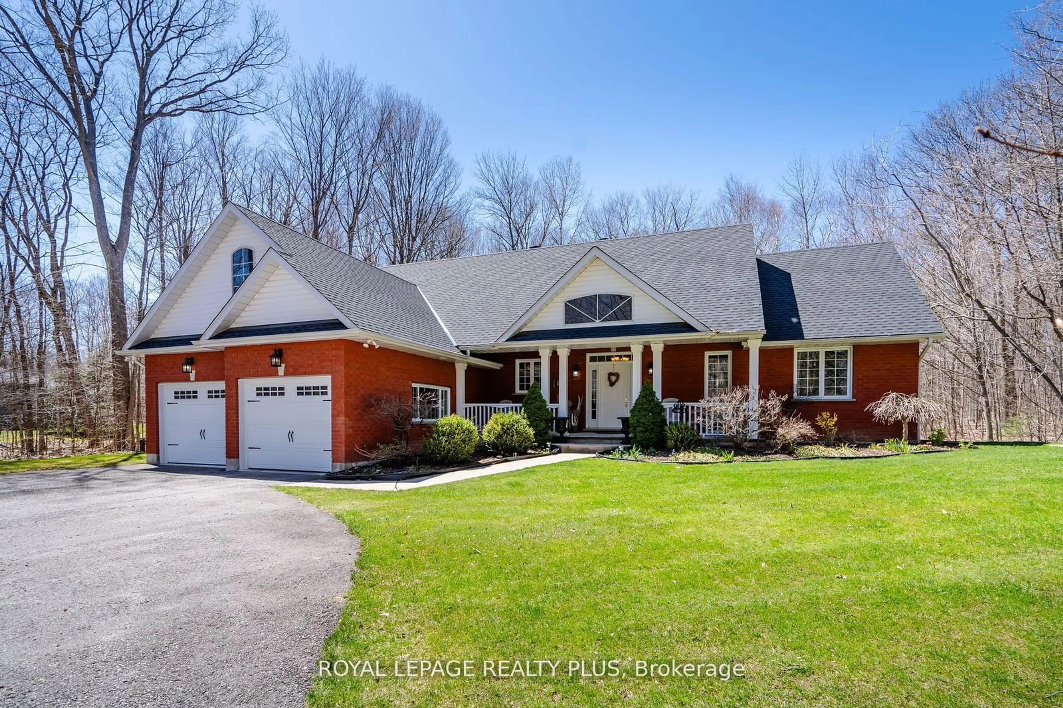81 Forest Cir, Tiny, Ontario L9M 0H4
Contact us about this property
Highlights
Estimated ValueThis is the price Wahi expects this property to sell for.
The calculation is powered by our Instant Home Value Estimate, which uses current market and property price trends to estimate your home’s value with a 90% accuracy rate.$1,137,000*
Price/Sqft$316/sqft
Days On Market1 day
Est. Mortgage$5,153/mth
Tax Amount (2024)$4,183/yr
Description
Welcome to 81 Forest Circle, Tiny! This beautiful home features 4 bedrooms upstairs and 2 bedrooms downstairs, perfect for a large family or guests. With 2 full bathrooms, including an 8-piece main bath and a 4-piece primary bathroom, comfort and luxury are assured. The custom design layout boasts a stunning kitchen with quartz countertops and beautiful engineered hardwood floors throughout. Convenience is key with a main floor laundry. The well-appointed basement offers potential for an in-law suite with a separate entrance, wet bar area, open family area, and a study or gym area equipped with custom cabinets and a rough-in bathroom. Located less than a 10-minute walk from a picturesque sandy beach with breathtaking views of Blue Mountains, this home provides an idyllic lifestyle opportunity. See Attachments for recent reno list.
Property Details
Interior
Features
Main Floor
Dining Room
2.67 x 4.83Kitchen
3.43 x 5.51Living Room
4.67 x 4.83Bedroom Primary
4.19 x 4.83Exterior
Features
Parking
Garage spaces 2
Garage type -
Other parking spaces 6
Total parking spaces 8
Property History
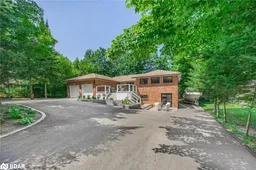 43
43
