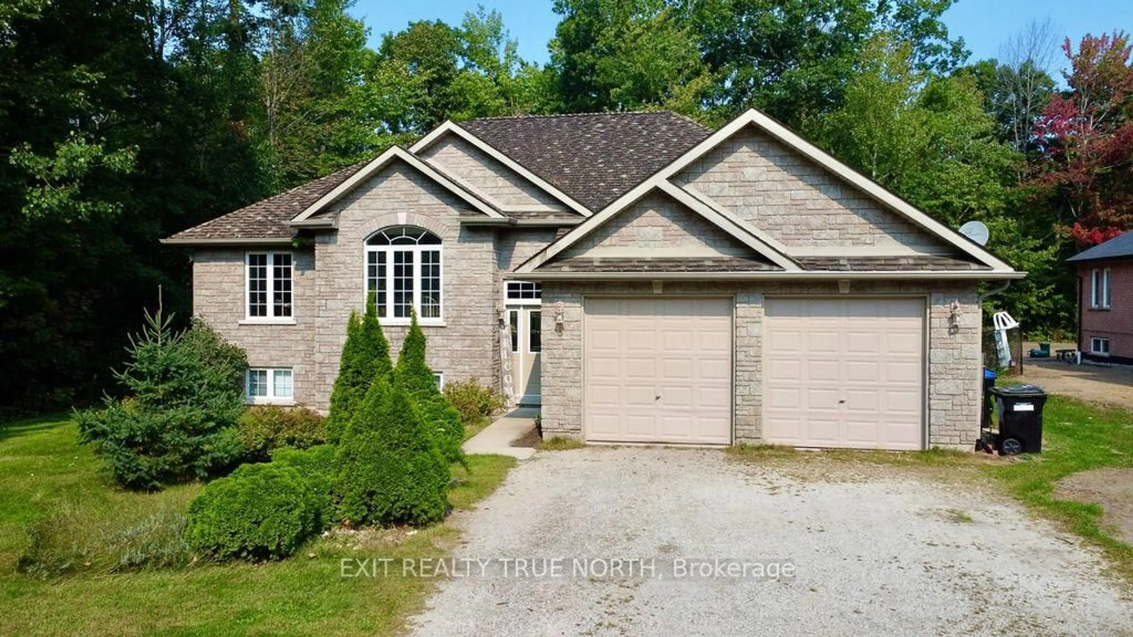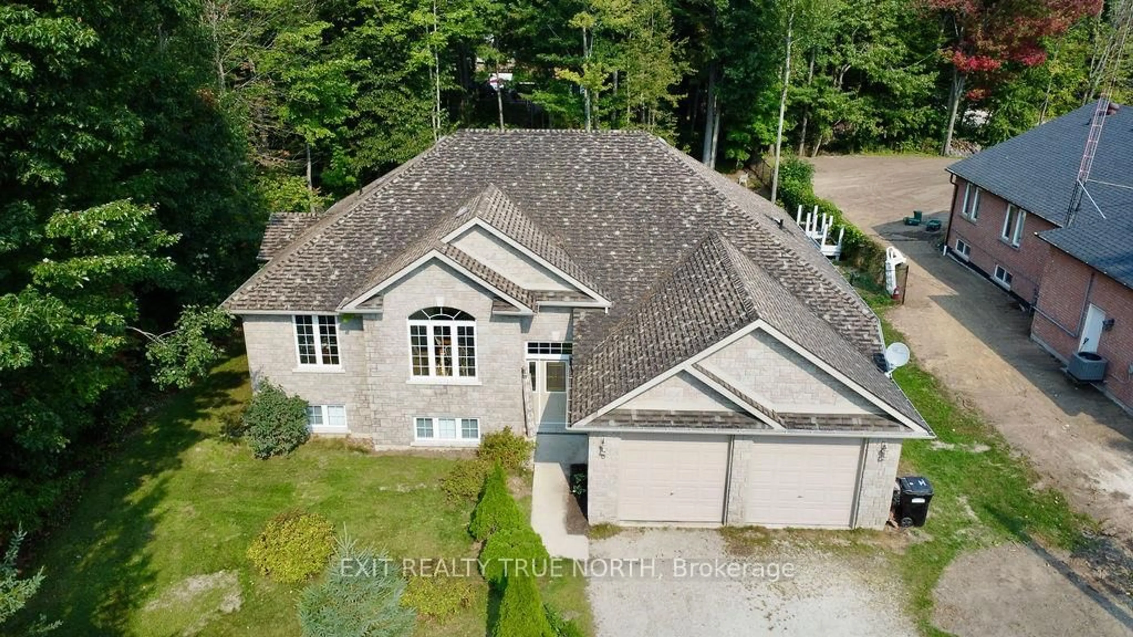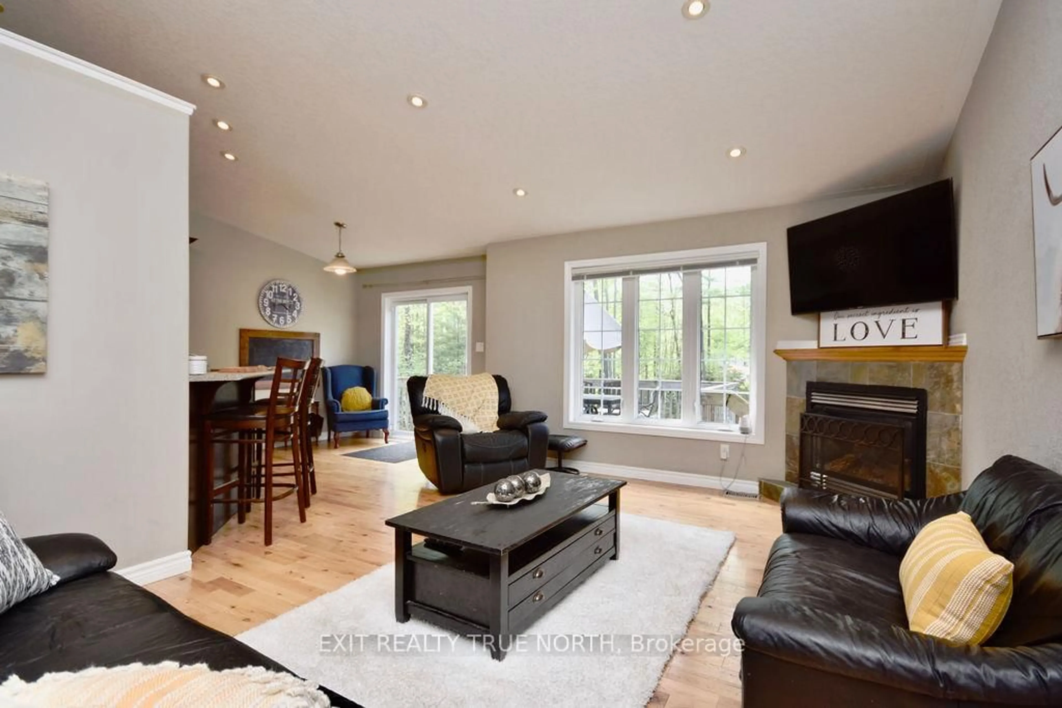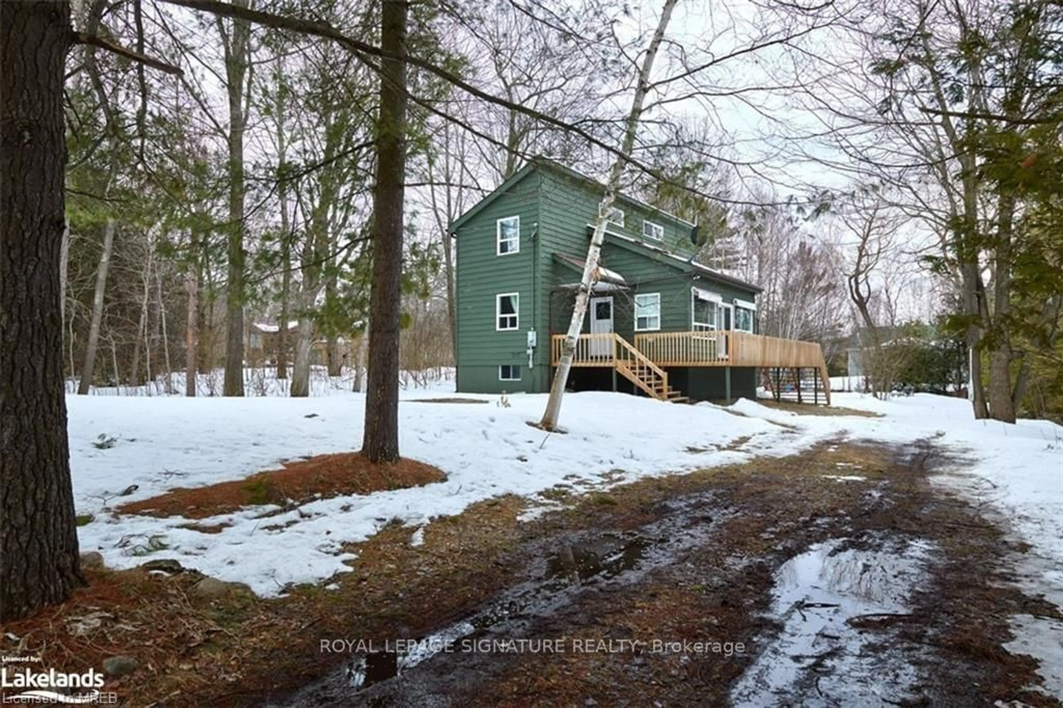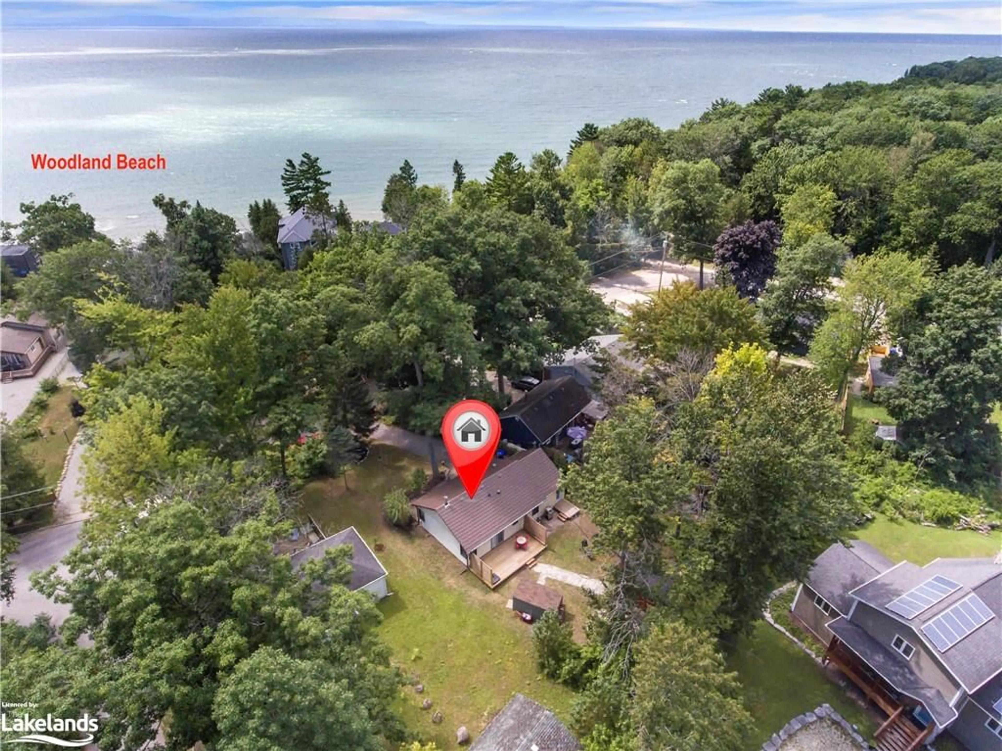8 Nadia Cres, Tiny, Ontario L0L 2T0
Contact us about this property
Highlights
Estimated ValueThis is the price Wahi expects this property to sell for.
The calculation is powered by our Instant Home Value Estimate, which uses current market and property price trends to estimate your home’s value with a 90% accuracy rate.Not available
Price/Sqft$539/sqft
Est. Mortgage$3,972/mo
Tax Amount (2024)$2,256/yr
Days On Market67 days
Description
Stunning custom home just a short walk from Bluewater Beach and the scenic shores of Georgian Bay. This raised bungalow boasts six bedrooms and three bathrooms, showcasing an impressive open-concept design with hardwood flooring throughout. The main floor includes a laundry room, a living room with a vaulted ceiling and gas fireplace, a separate dining room, and an eat-in kitchen that opens to the backyard. The spacious primary bedroom features a walk-in closet and an ensuite bath equipped with a jacuzzi tub and a stand-up shower. The fully finished basement includes three additional bedrooms, a three-piece bathroom, and a generous recreation room. The air conditioner, refrigerator, and stove were all replaced in 2021. This home is ideal for family living or as a charming cottage retreat!
Property Details
Interior
Features
Bsmt Floor
Br
5.05 x 3.53Br
3.15 x 3.61Rec
10.46 x 5.82Br
3.35 x 4.17Exterior
Features
Parking
Garage spaces 2
Garage type Attached
Other parking spaces 4
Total parking spaces 6
Property History
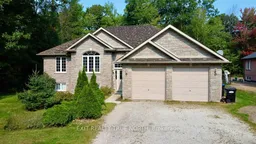 39
39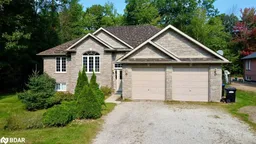 39
39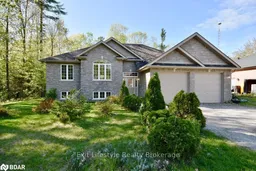 40
40
