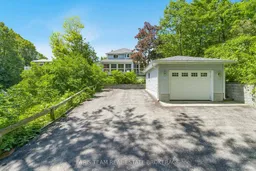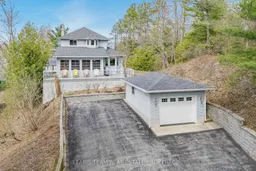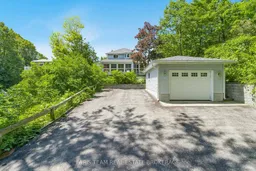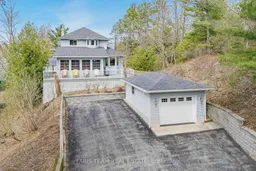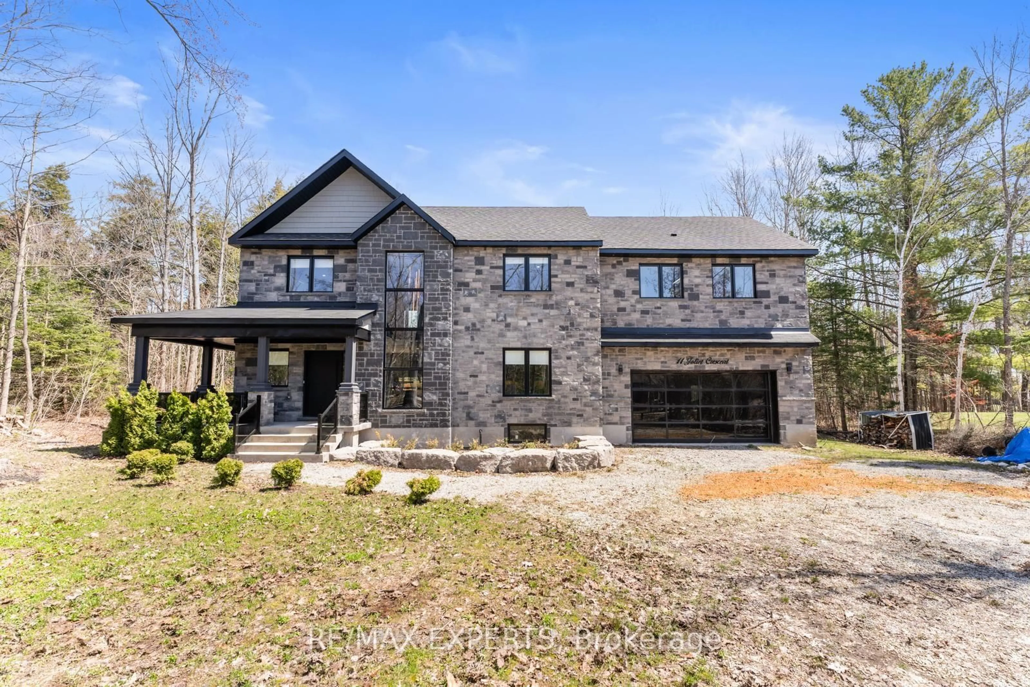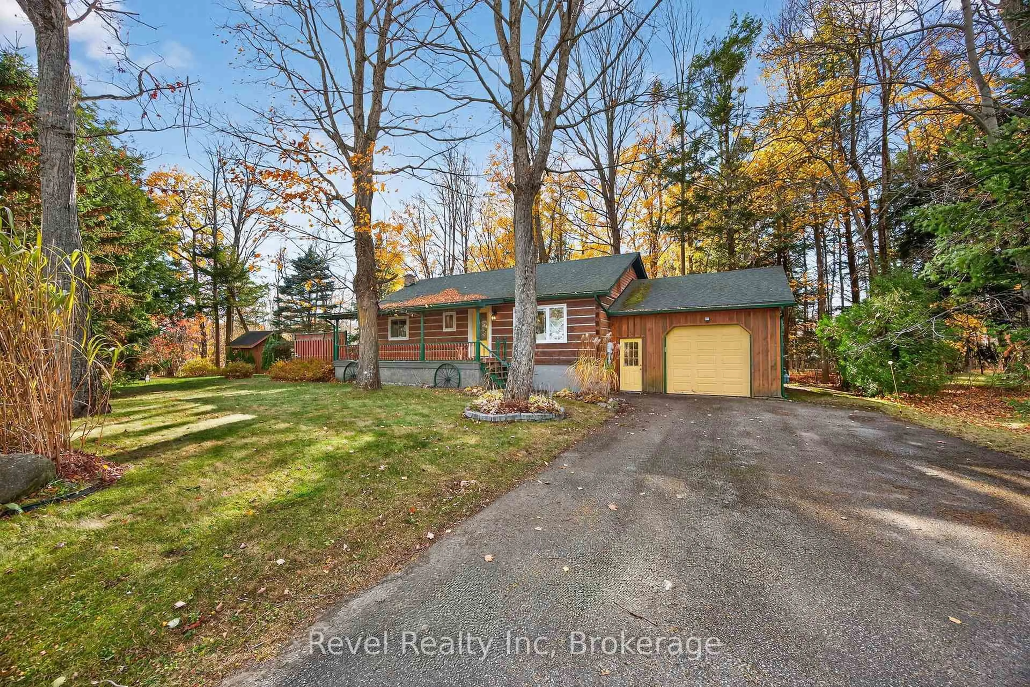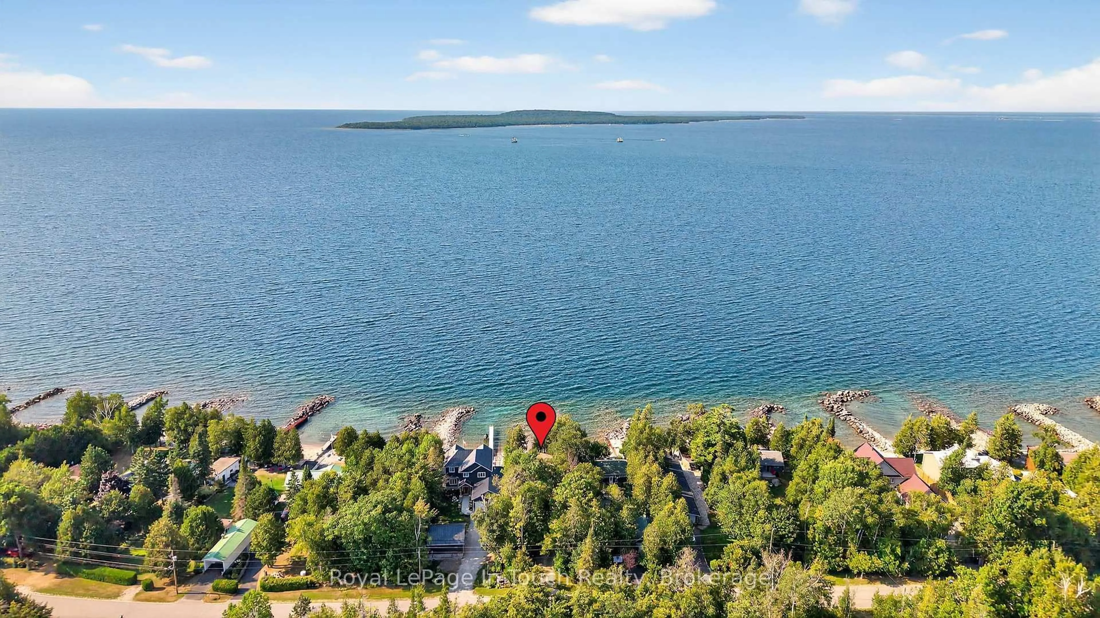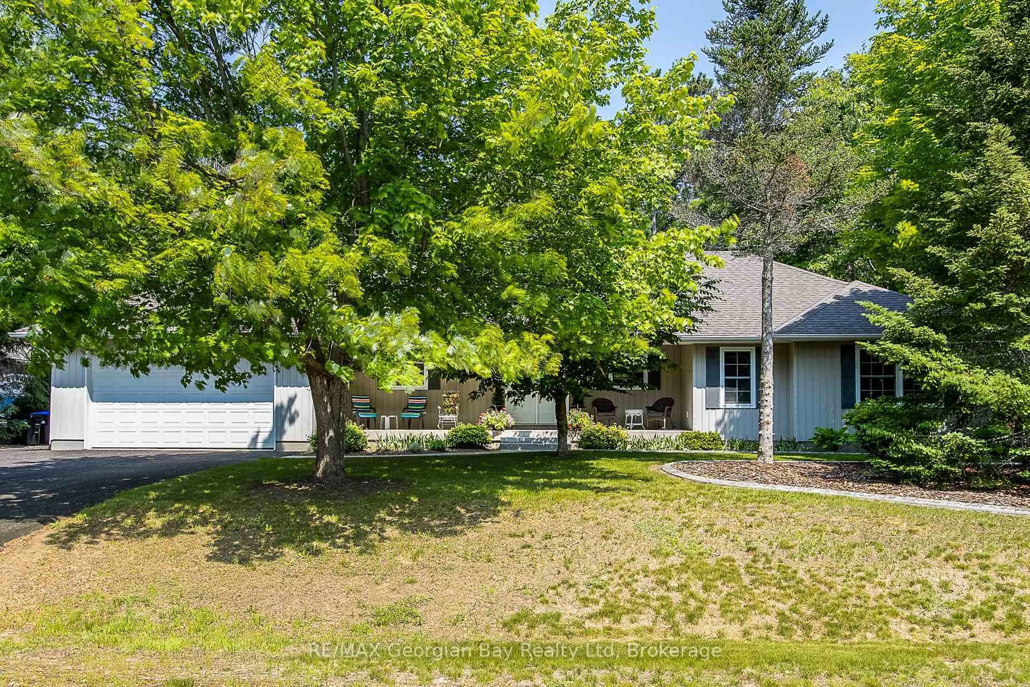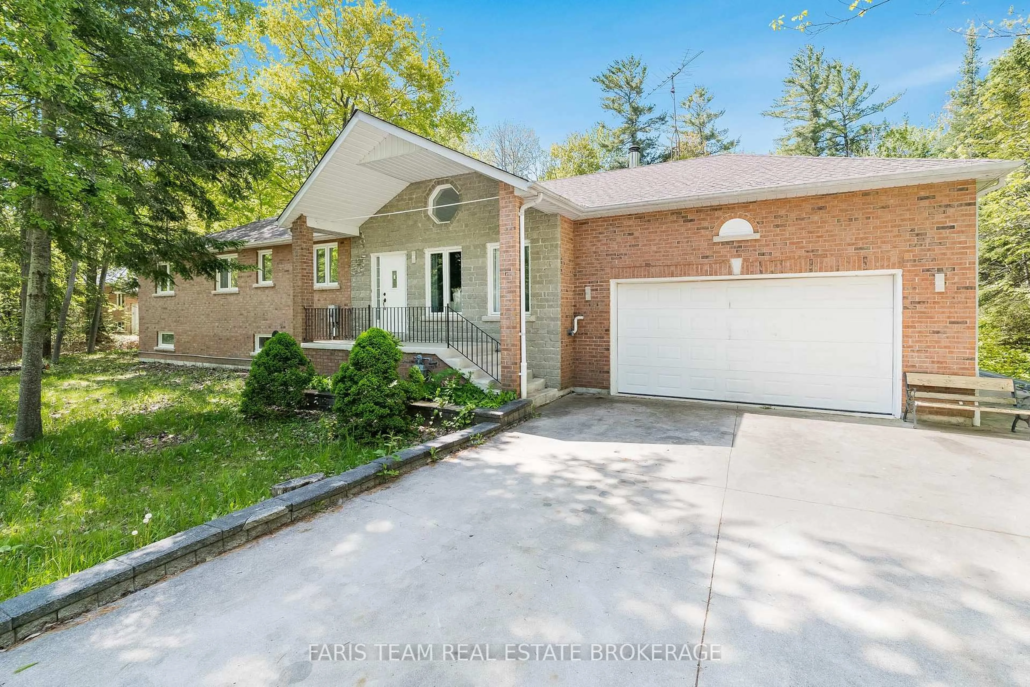Top 5 Reasons You Will Love This Home: 1) Tucked away on a quiet, dead-end street and set above serene, natural dunes, this 2,270 square foot home offers privacy, tranquility, and upscale comfort, whether as a year-round residence or an elegant seasonal getaway 2) From sunrise coffees to cozy fireside evenings, soak in breathtaking panoramic views of Georgian Bay in every season, with golden summer skies and glittering winter scenes creating a picture-perfect backdrop to daily life 3) Just a short stroll to the soft, sandy shores of Bluewater Beach and a scenic drive to the slopes of Blue Mountain, this location offers endless opportunities for outdoor adventure, from sun-soaked days on the water to crisp winter ski trips 4) Step inside to discover warm, welcoming interiors lovingly maintained by the original owner, featuring four bedrooms, three bathrooms, and a bright, flowing layout complete with a sunroom, sitting room, and fireplace-warmed living space 5) Designed for both comfort and convenience, the property includes multiple outdoor areas for relaxing or entertaining, plus key mechanical upgrades like gas and wood-burning fireplaces, a built-in generator, a newer furnace, central air, a water softener, and a filtration system. 2,270 above grade sq.ft plus an unfinished crawl space.
Inclusions: Fridge, Stove, Washer, Dryer, Existing Light Fixtures, Existing Window Coverings, Generator, Owned Hot Water Heater, Shed, Outdoor Furniture,Garage Door Opener and Remotes.
